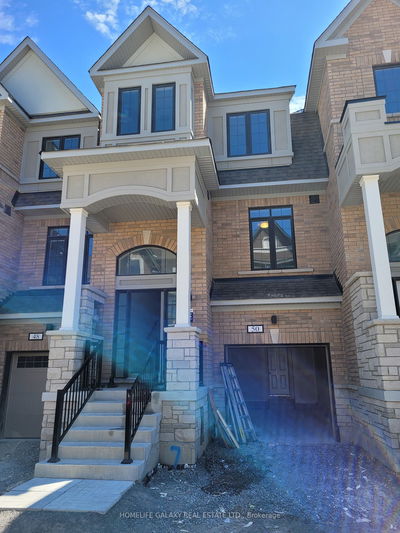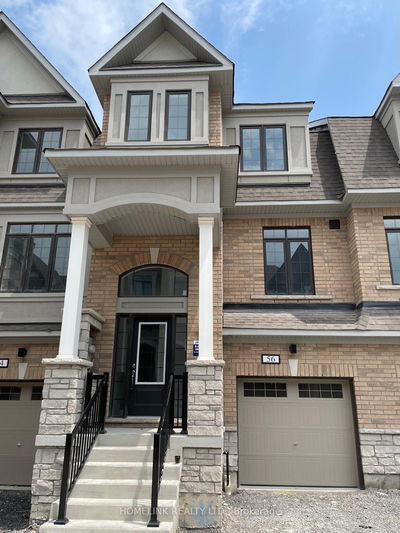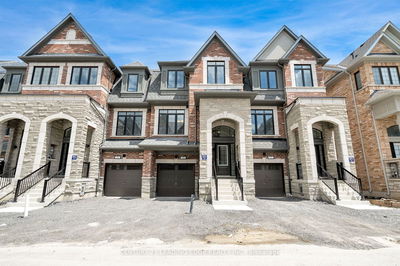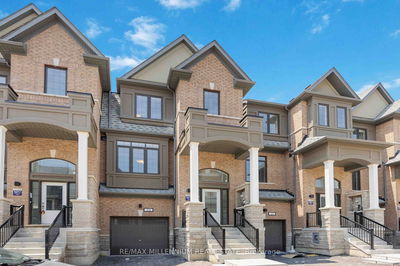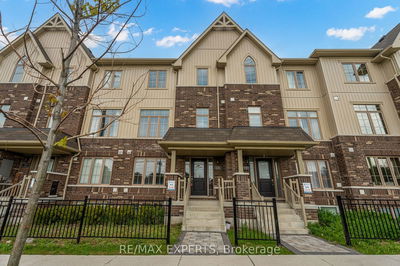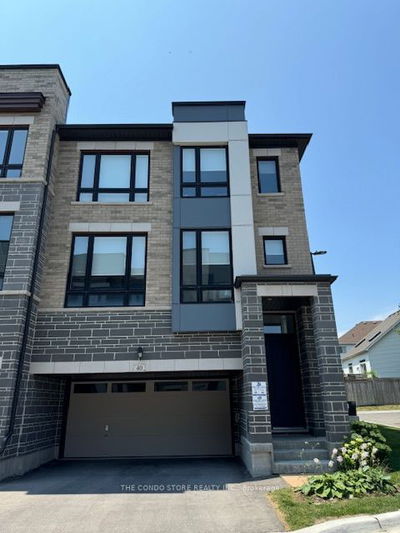Brand new 3 bedroom 3 storey townhouse for lease. Bright, fresh, clean. spacious 1902 q ft open concept floor plan. Large kitchen with island and walk out to deck. large master bedroom with 4 pc en-suite and walk in closet. Walk out balcony from 2nd bedroom. Upper floor laundry. spacious lower level living space with walk out and interior garage access. Close to 401 access, shopping, grocery stores, banks, schools and public transit. no smoking. no pets. Available immediately
Property Features
- Date Listed: Friday, September 06, 2024
- City: Whitby
- Neighborhood: Downtown Whitby
- Major Intersection: Garden/Dundas
- Full Address: 52 Selfridge Way, Whitby, L1N 3W9, Ontario, Canada
- Kitchen: Combined W/Br, Ceramic Floor
- Living Room: Laminate
- Listing Brokerage: Re/Max Rouge River Realty Ltd. - Disclaimer: The information contained in this listing has not been verified by Re/Max Rouge River Realty Ltd. and should be verified by the buyer.










