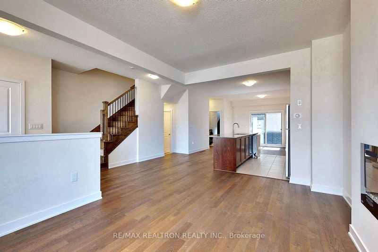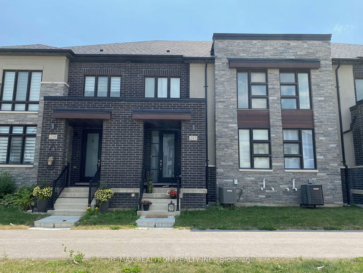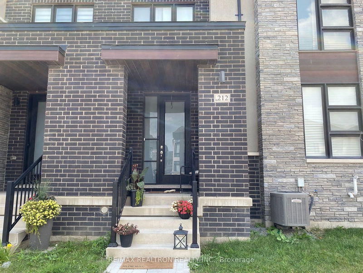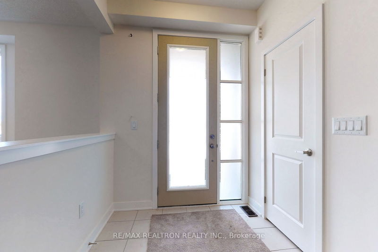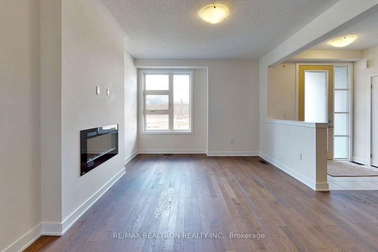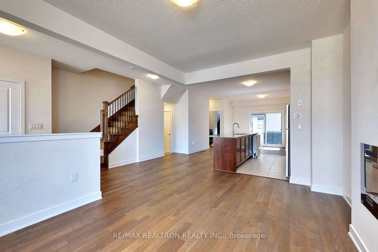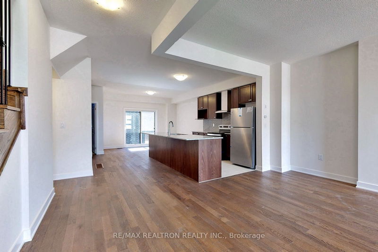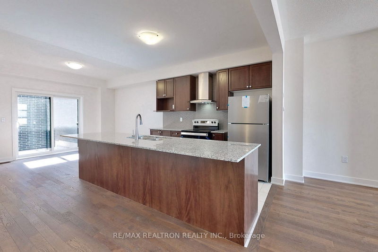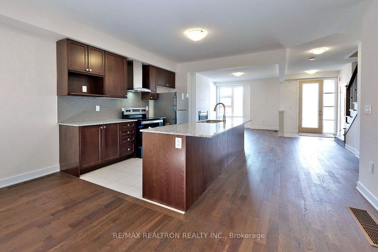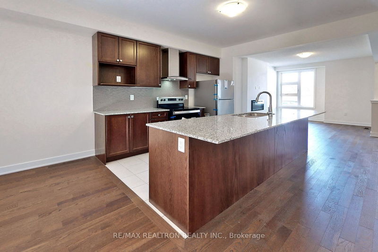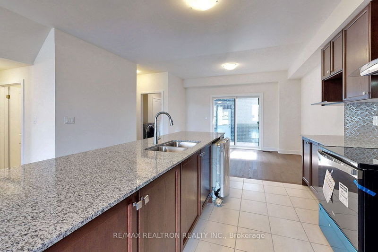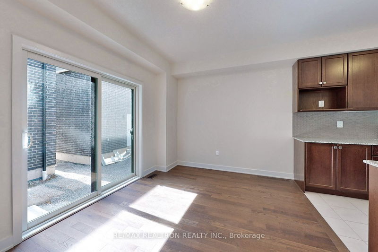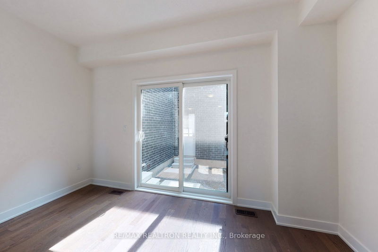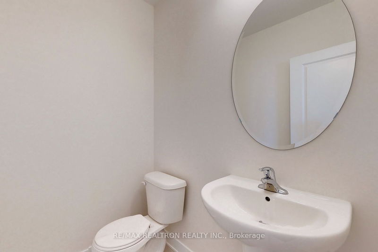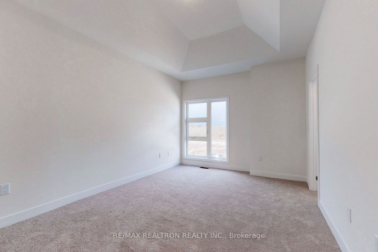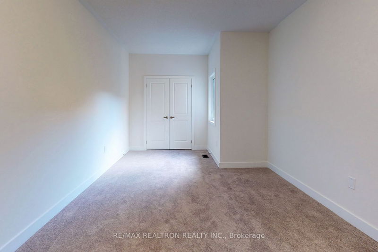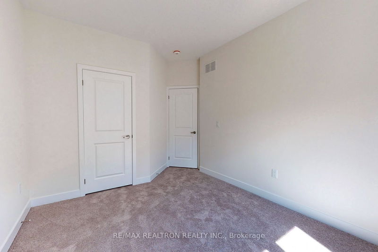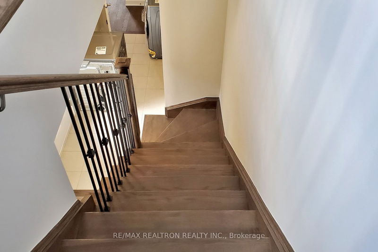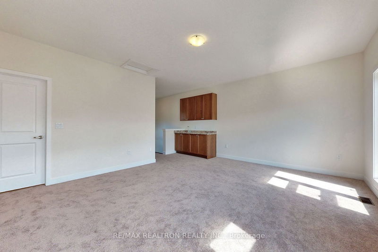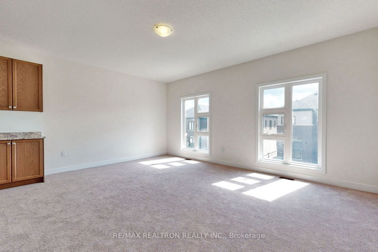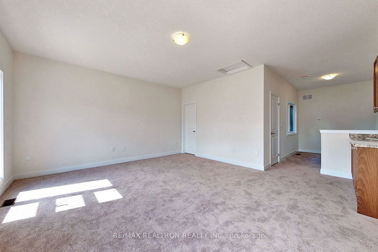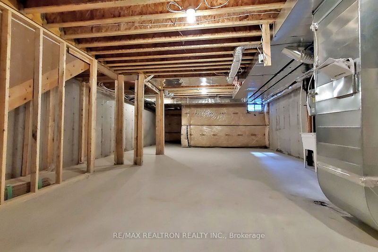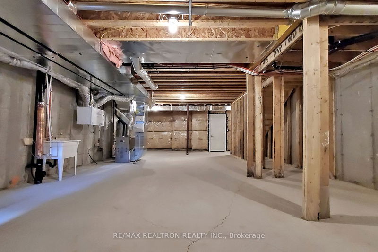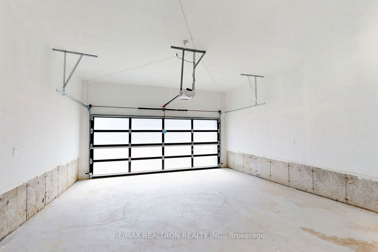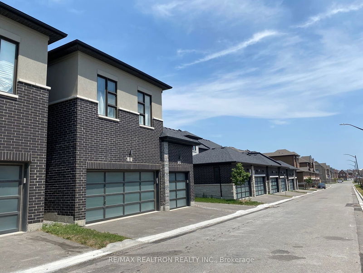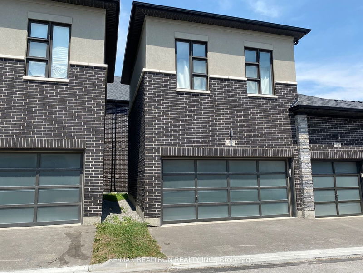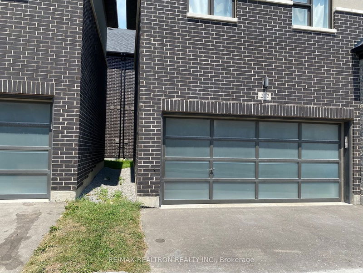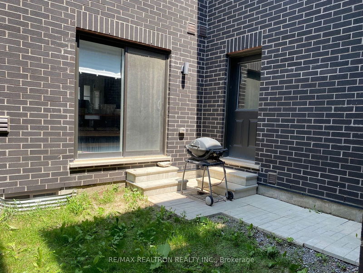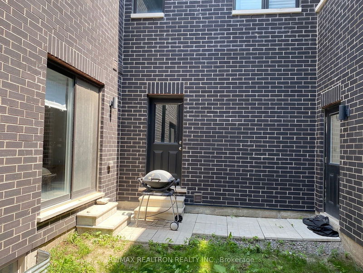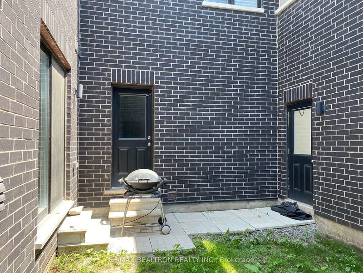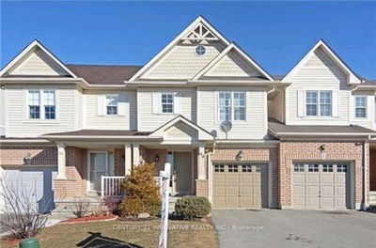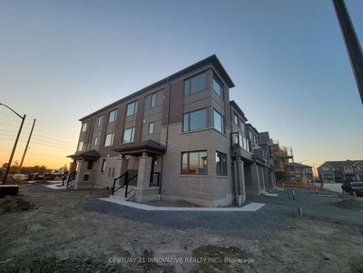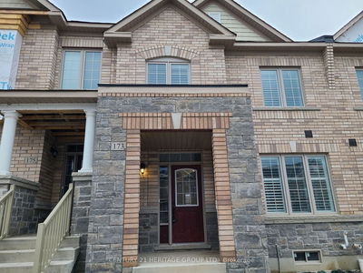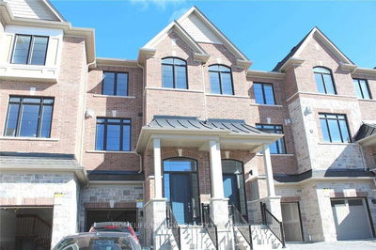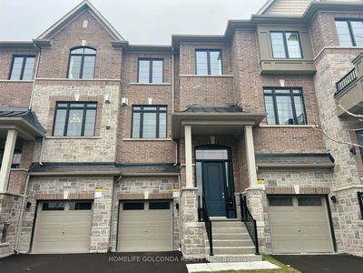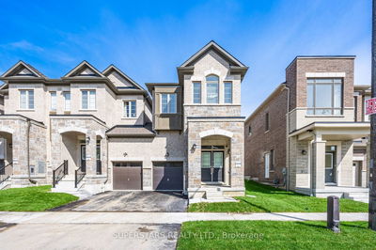** A Rare & Unique Townhouse with an Upper level 540 Sqft LOFT that Can Be Used As Your 4th Bedroom or Family Room or In-Law Suite!! ** This Wonderful, Bright & Spacious 2245 Sqft Home Boasts High Ceilings & Large Windows. The Upper Loft Has A Separate Staircase, Huge Windows that Bring the Sunlight In & Has a 4-pc Ensuite. Living Room Includes An Electric Fireplace, And Overlooks The Frontyard. Enjoy Cooking In The Open & Spacious Kitchen With A Big Centre Island, Granite Countertops & Ample Storage Spaces. Breakfast Area - Which Can Also Be Used As a Dining Room - Has Sliding Doors To The Courtyard. From The Laundry Area on The Main Floor, You'll Find The Staircase to the Upper Loft, A Side Door to The Courtyard, And Convenient Direct Access To The 2-Car Garage.
Property Features
- Date Listed: Monday, September 09, 2024
- City: Whitby
- Neighborhood: Rural Whitby
- Major Intersection: Rossland Rd W & Coronation Rd
- Full Address: 212 Coronation Road, Whitby, L1P 0H7, Ontario, Canada
- Living Room: Hardwood Floor, Electric Fireplace, O/Looks Frontyard
- Kitchen: Tile Floor, Centre Island, Granite Counter
- Listing Brokerage: Re/Max Realtron Realty Inc. - Disclaimer: The information contained in this listing has not been verified by Re/Max Realtron Realty Inc. and should be verified by the buyer.

