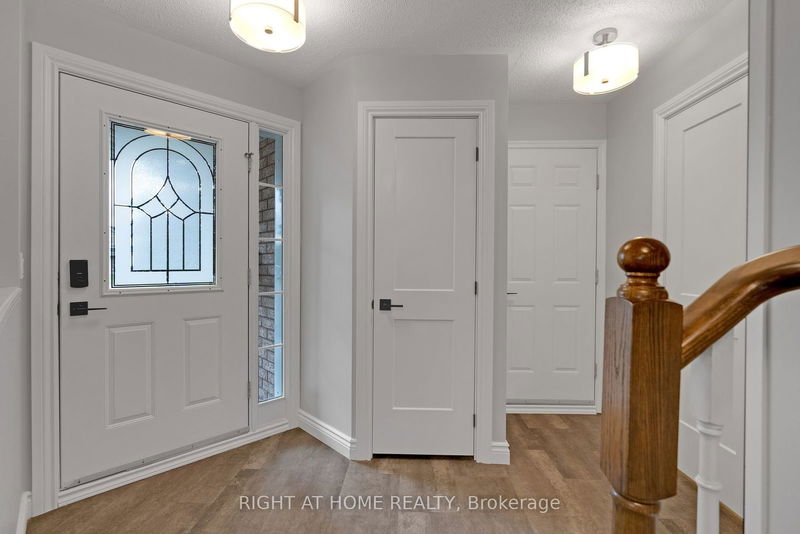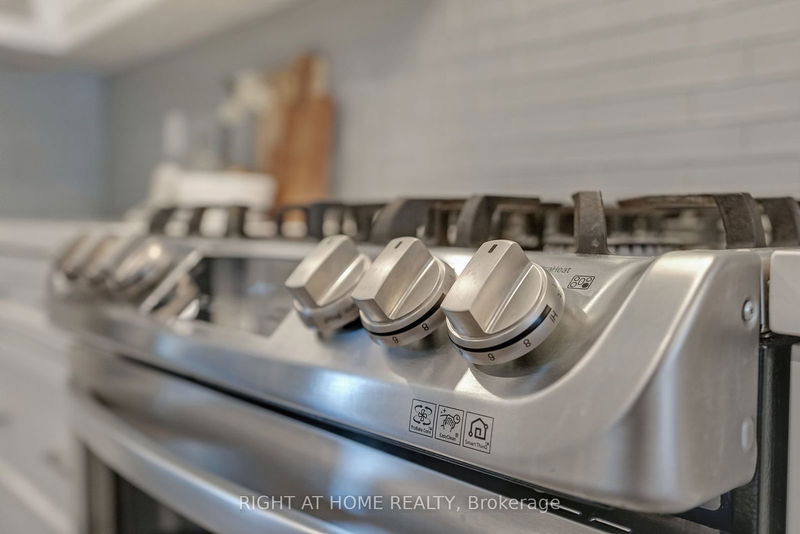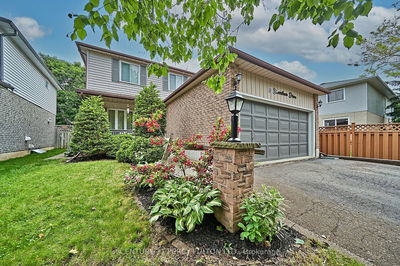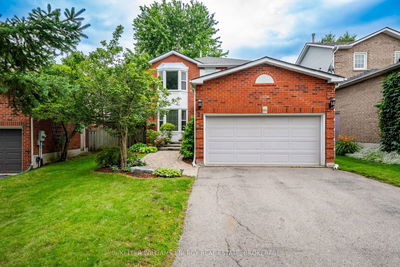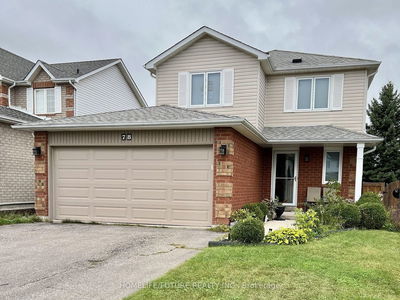This impressive 2-storey detached home offers a bright, open layout with 4 bedrooms and 3 bathrooms, making it an excellent choice for families seeking both comfort and elegance. The main floor boasts a combined living and dining area with laminate flooring, seamlessly leading to a family room with additional laminate floors and a large window that fills the space with natural light. The home features neutral tones and upgraded decor throughout, along with modern fixtures. The updated kitchen is equipped with stainless steel appliances, quartz countertops, a breakfast bar, and provides easy access to the backyard through a convenient walkout. Both the kitchen and bathrooms have been upgraded with stylish quartz countertops, adding to the home's appeal. The primary bedroom includes a 3-piece ensuite and a large built-in closet, while the additional bedrooms are spacious, featuring large windows and ample closet space. Outside, the property includes an above-ground pool, a garden shed, and parking for up to 6 vehicles, with an attached garage and a private double driveway.
Property Features
- Date Listed: Tuesday, September 10, 2024
- Virtual Tour: View Virtual Tour for 178 High Street
- City: Clarington
- Neighborhood: Bowmanville
- Major Intersection: Meadview Blvd / High St
- Full Address: 178 High Street, Clarington, L1C 4X9, Ontario, Canada
- Living Room: Combined W/Dining, Laminate
- Kitchen: Stainless Steel Appl, Breakfast Bar, W/O To Yard
- Family Room: Laminate, Large Window
- Listing Brokerage: Right At Home Realty - Disclaimer: The information contained in this listing has not been verified by Right At Home Realty and should be verified by the buyer.





