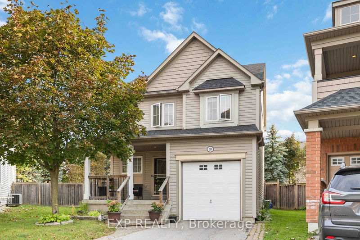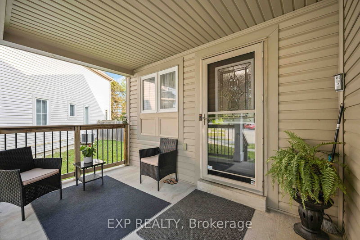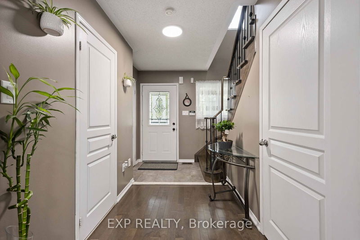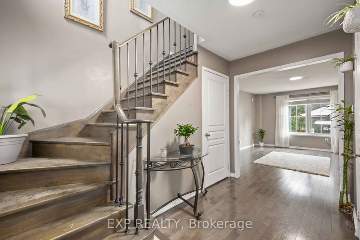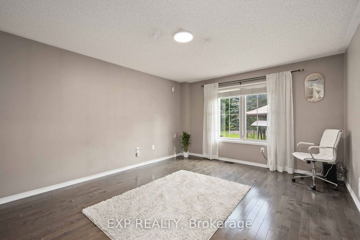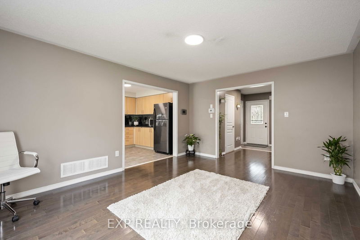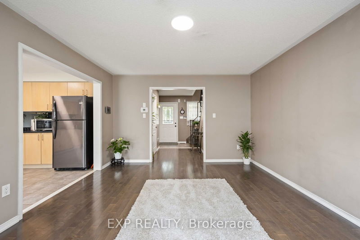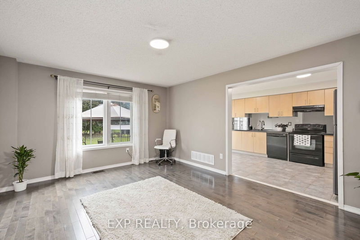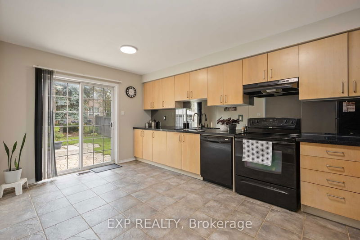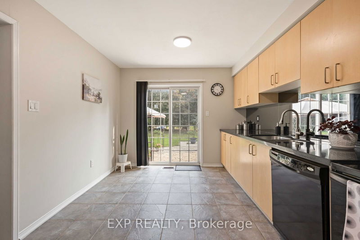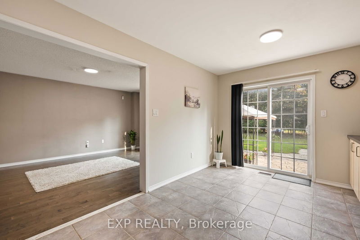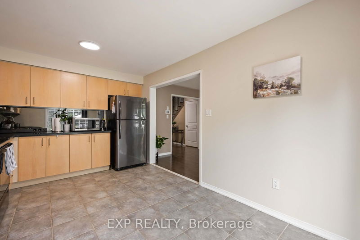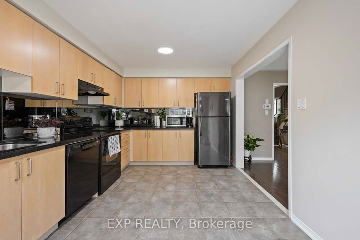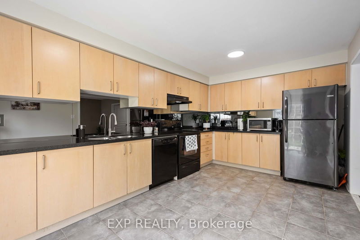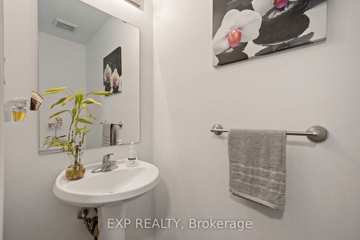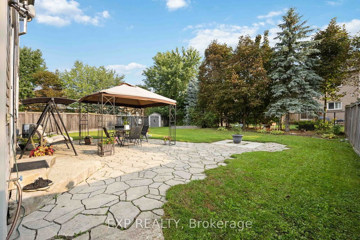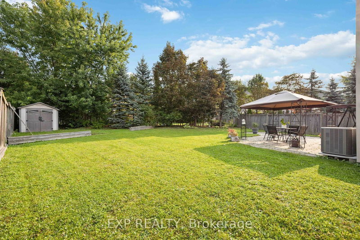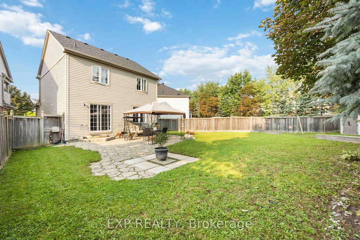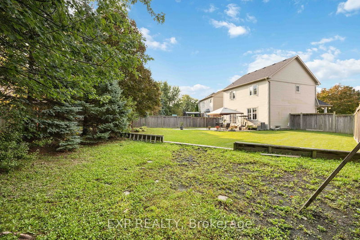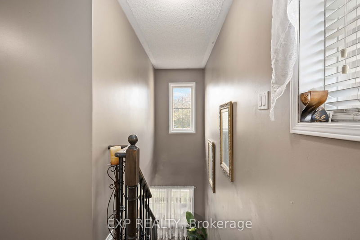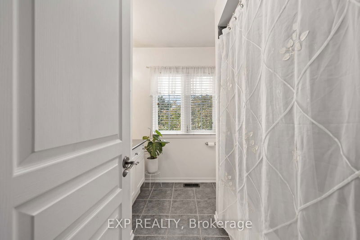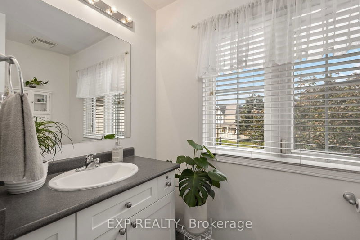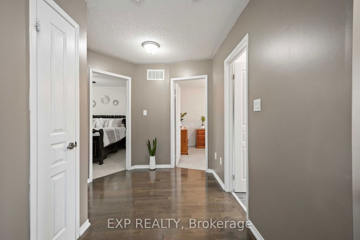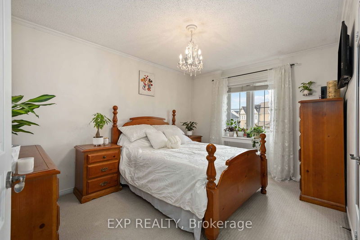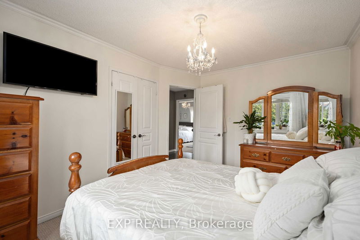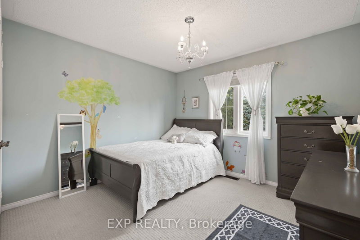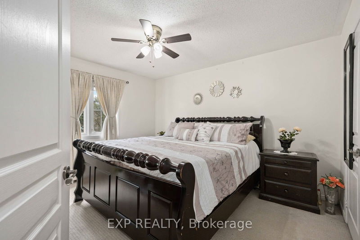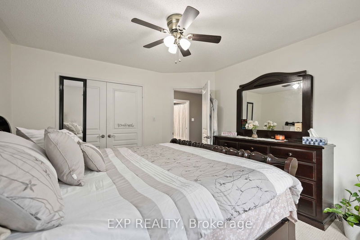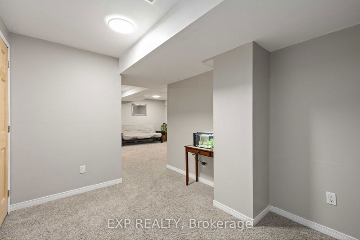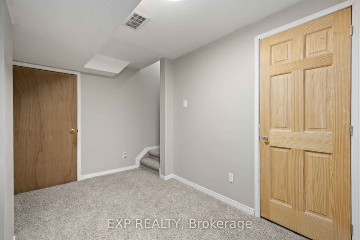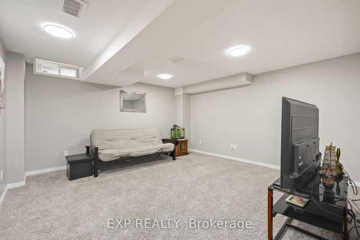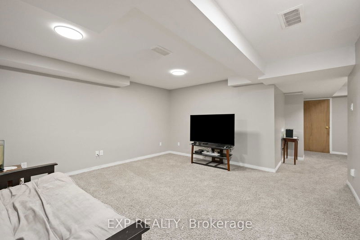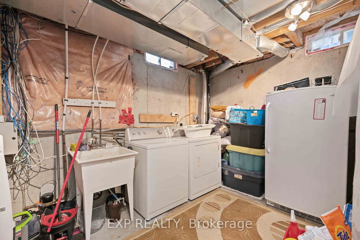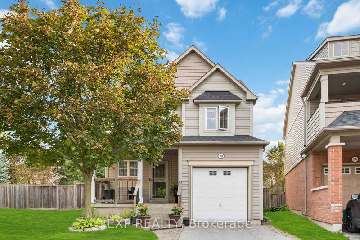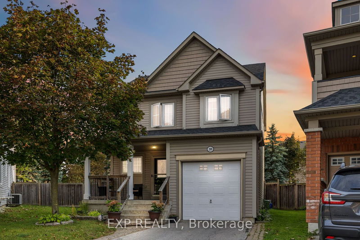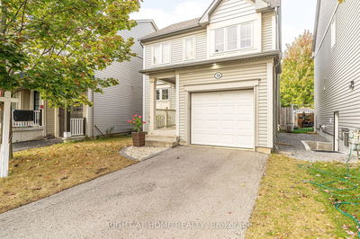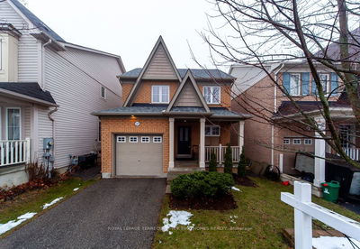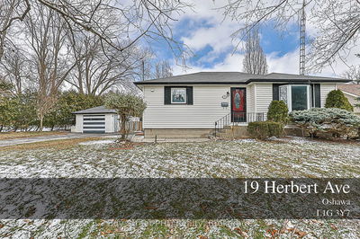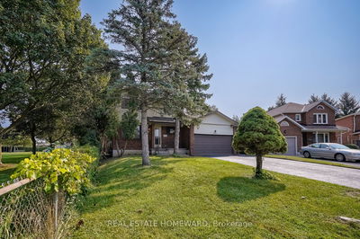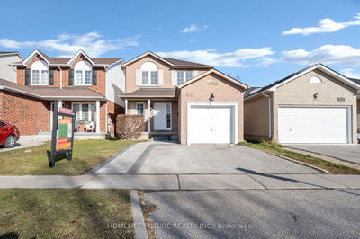This STUNNING property sits on a large lot and features a beautifully landscaped, expansive backyard - an ideal space for entertaining and relaxing! The chef's kitchen is a delight with its open concept design, abundant counter space, and Silestone countertops. Inside, you'll find spacious rooms throughout, including a sunlit living area perfect for unwinding. The home boasts a brand new roof, furnace, and air conditioner, ensuring comfort and peace of mind. Situated in an ideal location, you're just a short walk from Ontario Tech University (UOIT), Durham College, schools, parks, shopping, and recreational areas. Public transit and Hwy 407 are easily accessible, and green spaces abound. Nestled on an extra-large lot in a quiet cul-de-sac, this family home offers a tasteful decor and a spacious, inviting layout. Enjoy the gorgeous views on the peaceful large front porch veranda. The bright, generously sized bedrooms and the professionally finished basement provide ample living space! Whether you're looking for a family home to cherish or a perfect investment opportunity, this property has it all!
Property Features
- Date Listed: Tuesday, September 10, 2024
- Virtual Tour: View Virtual Tour for 209 Norland Circle
- City: Oshawa
- Neighborhood: Windfields
- Full Address: 209 Norland Circle, Oshawa, L1L 0A6, Ontario, Canada
- Living Room: Hardwood Floor, Combined W/Family, Large Window
- Kitchen: Eat-In Kitchen, W/O To Yard, Granite Counter
- Listing Brokerage: Exp Realty - Disclaimer: The information contained in this listing has not been verified by Exp Realty and should be verified by the buyer.

