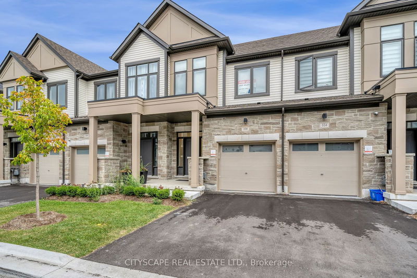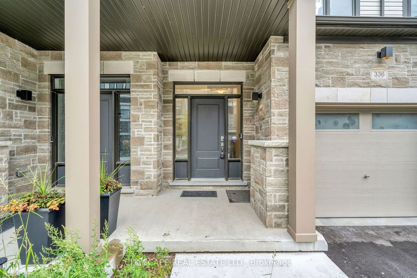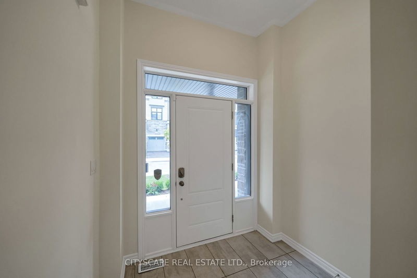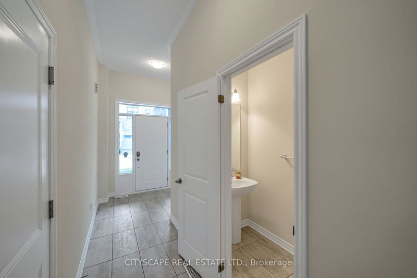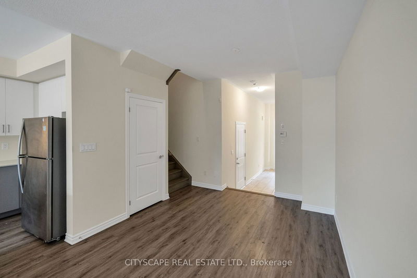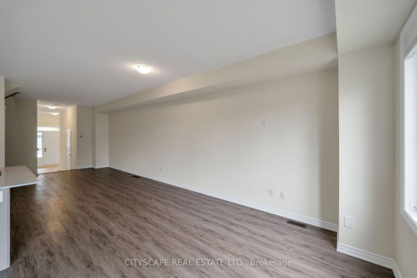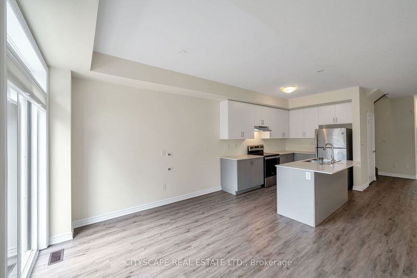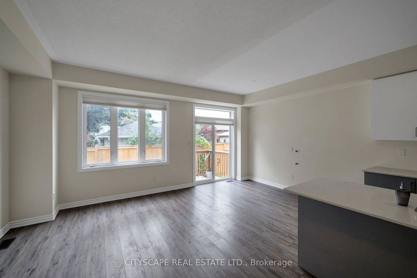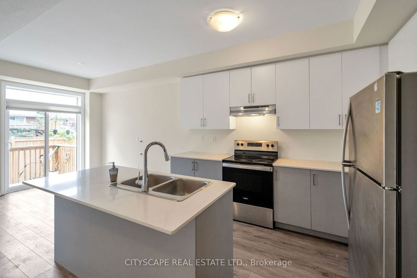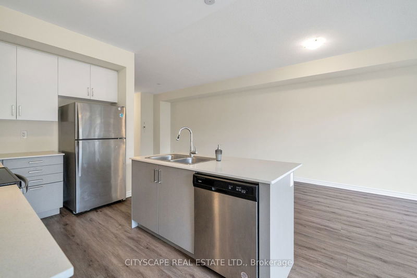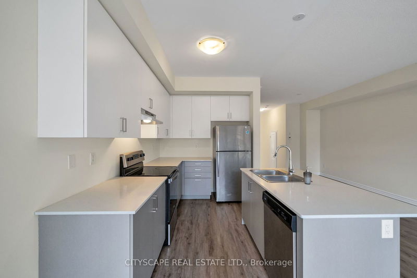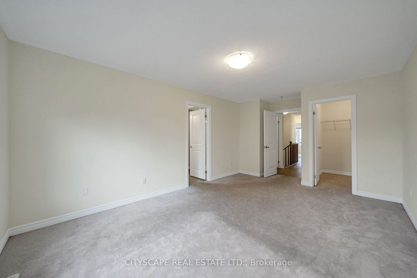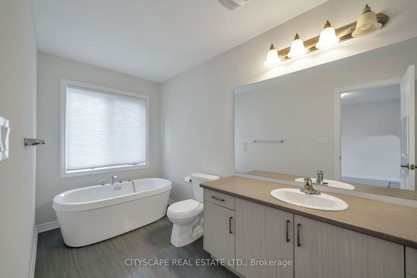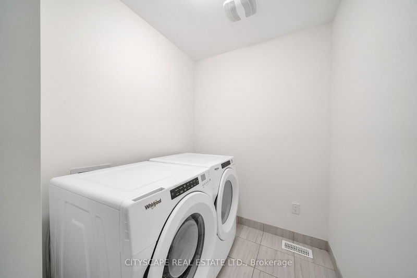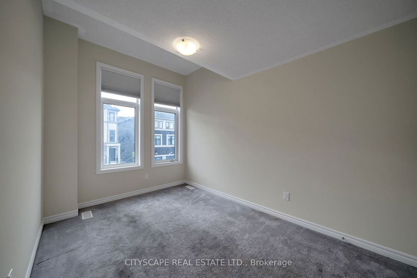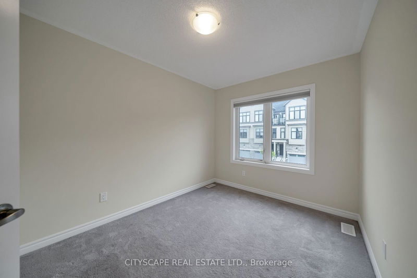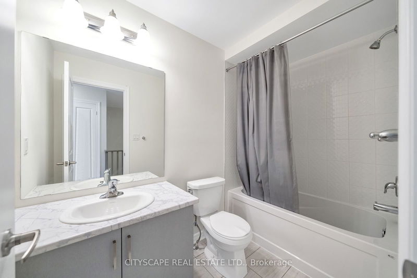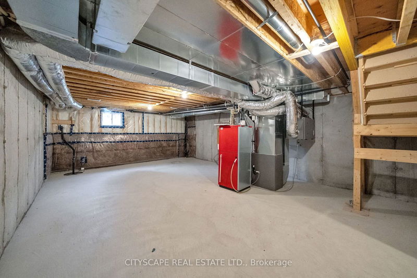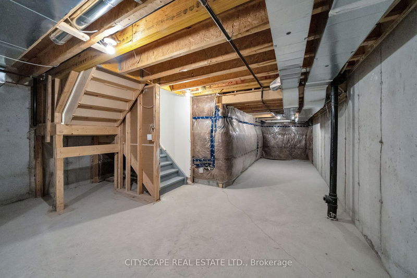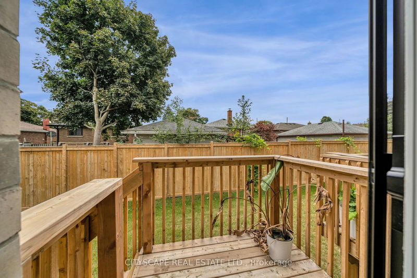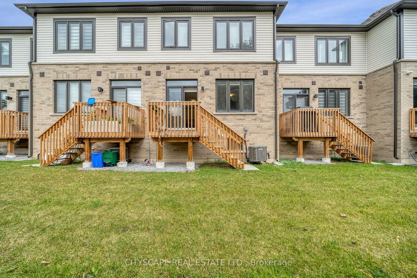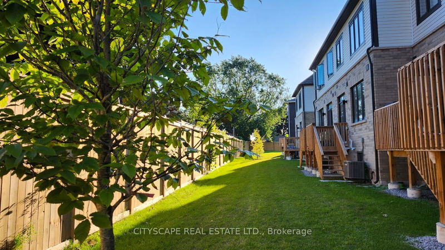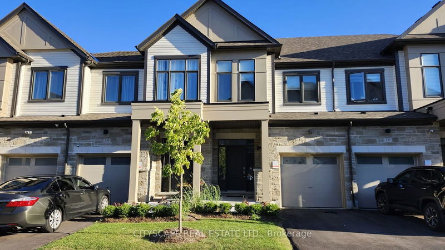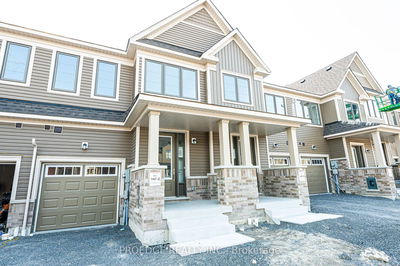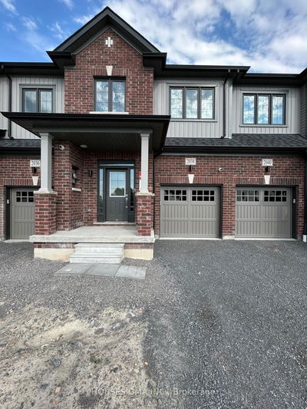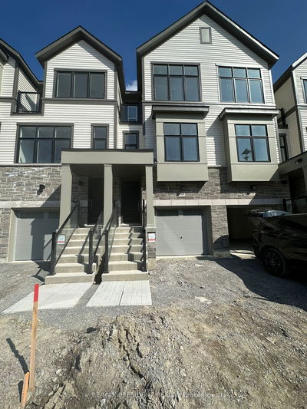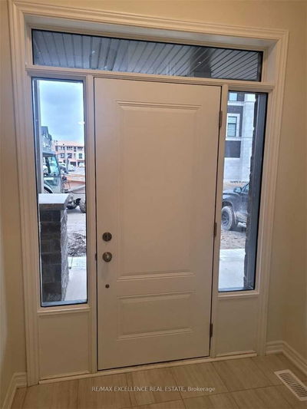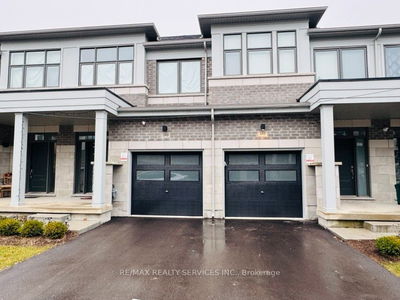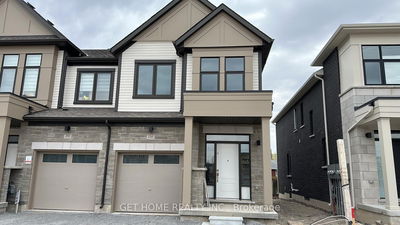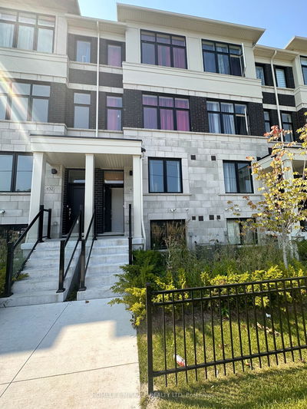This newly painted and professionally cleaned, two-year-old, 3-bedroom, 2.5-bathroom, 2-story townhouse is available in the highly sought-after location of Oshawa. The exterior features a covered porch leading to the foyer and a beautifully landscaped, lush green backyard. The kitchen is equipped with stainless steel appliances, a counter with a center island, and an open concept that flows into the great room, breakfast, and dining areas. The living area overlooks the backyard and provides walk-out access to the deck. The main floor includes access to the garage and oak stairs with hardwood floors that extend to the upper floor. The spacious master bedroom includes a 4-piece ensuite washroom and a walk-in closet. The second bedroom also features a walk-in closet, and all three bedrooms are carpeted. The property is minutes from HWY 401 & 412, close to schools and amenities, and situated in an amazing neighborhood.
Property Features
- Date Listed: Monday, September 09, 2024
- City: Oshawa
- Neighborhood: Donevan
- Full Address: 336 Okanagan Path, Oshawa, L1H 0A7, Ontario, Canada
- Kitchen: Open Concept, B/I Appliances, Double Sink
- Listing Brokerage: Cityscape Real Estate Ltd. - Disclaimer: The information contained in this listing has not been verified by Cityscape Real Estate Ltd. and should be verified by the buyer.

