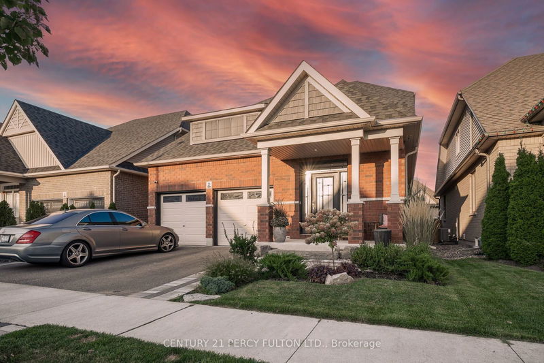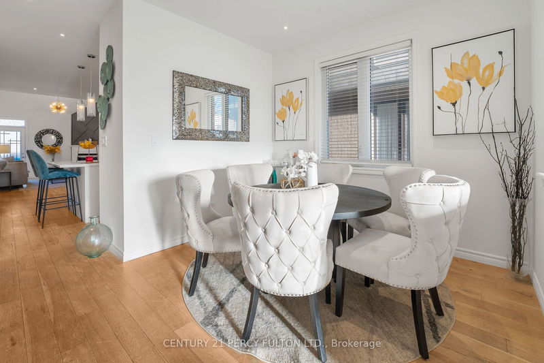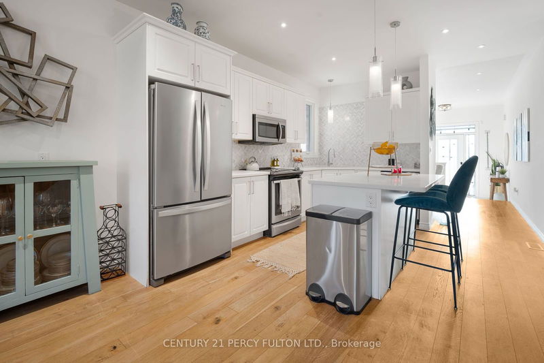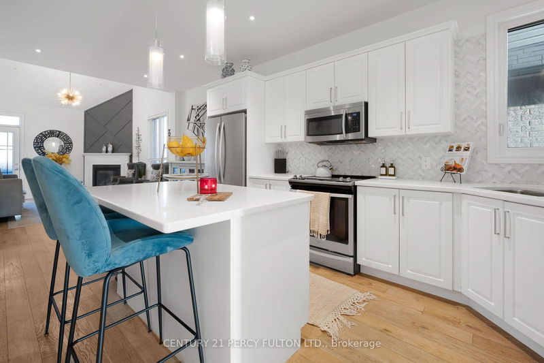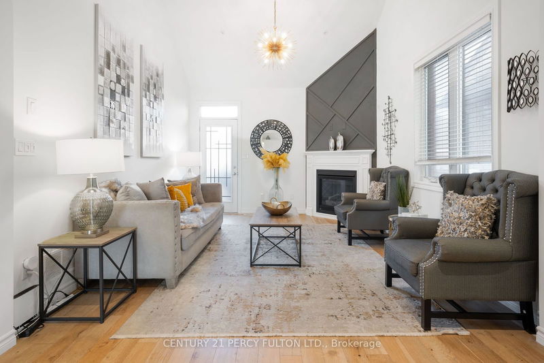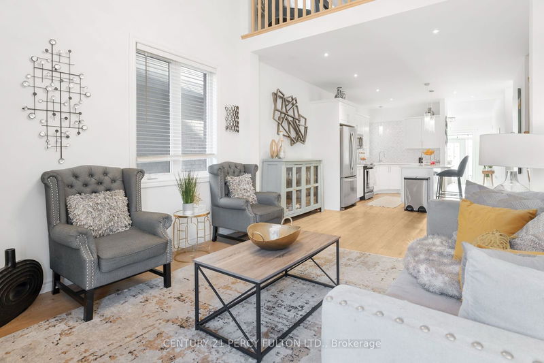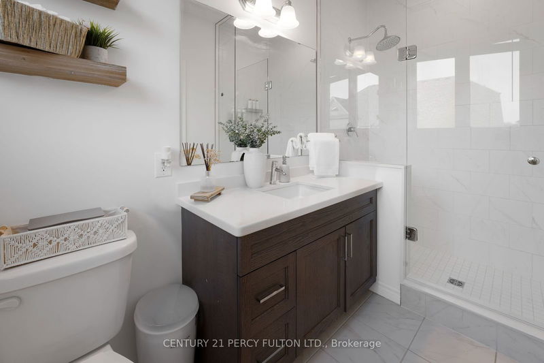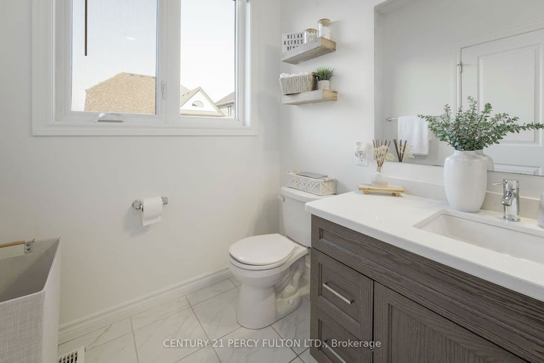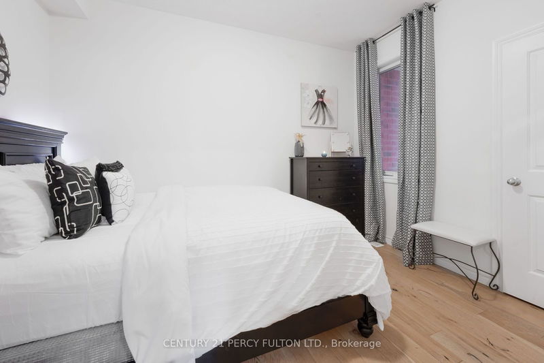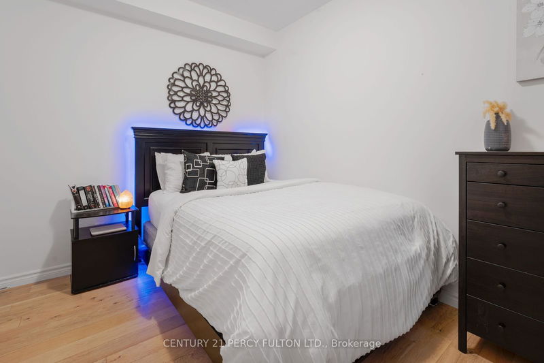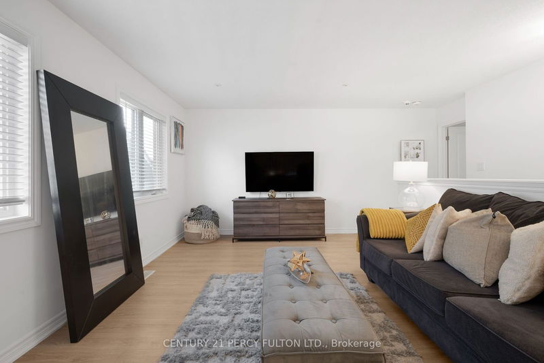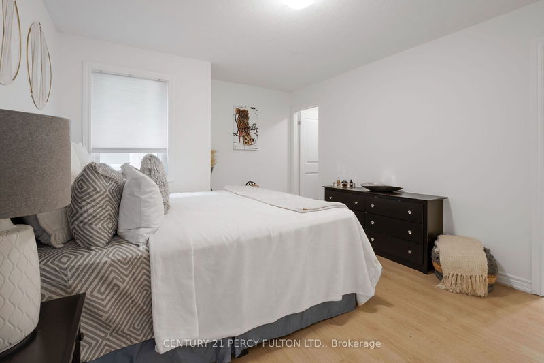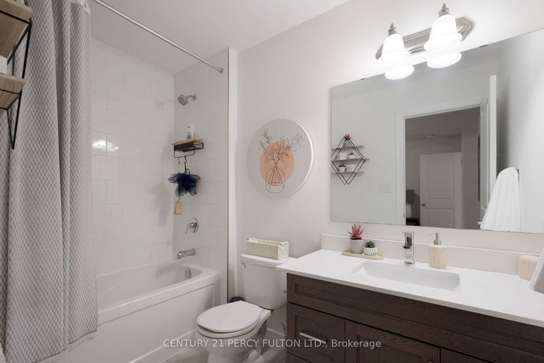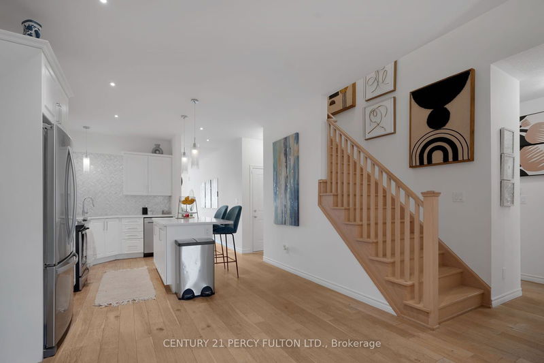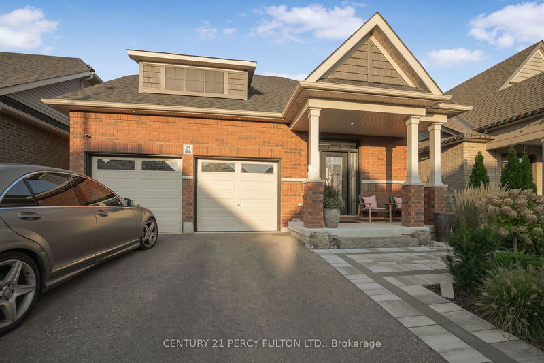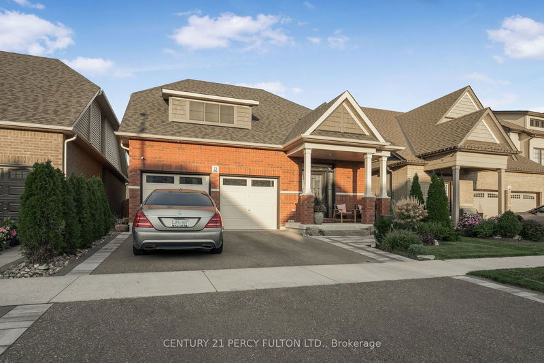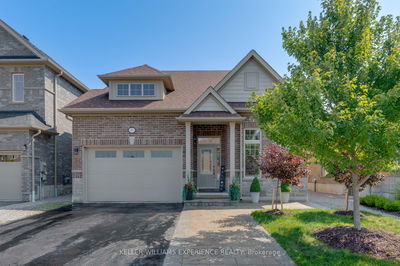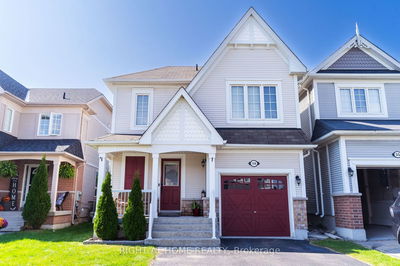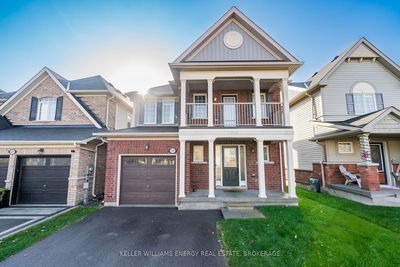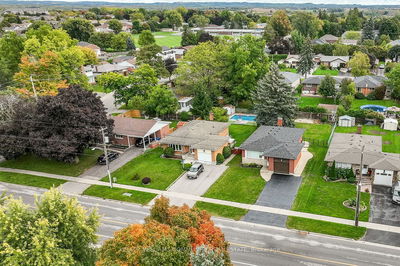Beautiful Jeffery Homes Bungaloft Offers A Modern Style Landscaped Front Yard W/ Open Concept Layout Inside Featuring Hardwood Floor Throughout! Home Offers a Modern Family Sized Kitchen, Featuring Herringbone Backsplash, Quartz Counters, Breakfast Bar, S/S Appliances & Pendant Lights. Family Room Features Gas F/P, Walkout To Deck. Main Floor 2nd Bd w/ 4 Pc Bath & Master Bedroom Boasting Lrg Bay Window and a Bright 3 Pc Ensuite With Glass Encased Shower. Loft Offers Laminate Floor, a Spacious Family Room W/ Pot Lights, 3rd Bedroom & 4 Pc Bath! Tons Of Builder Upgrades Including a High Efficiency Furnace, Interior/Exterior Pot Lights, Owned On-Demand Hwt, 200 Amp Services, Paved Driveway! Egress Window In The Basement.
Property Features
- Date Listed: Tuesday, September 10, 2024
- City: Clarington
- Neighborhood: Bowmanville
- Major Intersection: Liberty St N and Con Rd 3
- Full Address: 23 Bill Hutchinson Crescent, Clarington, L1C 7E1, Ontario, Canada
- Family Room: Hardwood Floor, Fireplace, Vaulted Ceiling
- Kitchen: Hardwood Floor, Quartz Counter, Combined W/Br
- Listing Brokerage: Century 21 Percy Fulton Ltd. - Disclaimer: The information contained in this listing has not been verified by Century 21 Percy Fulton Ltd. and should be verified by the buyer.

