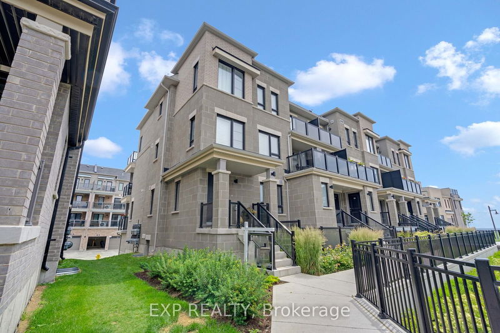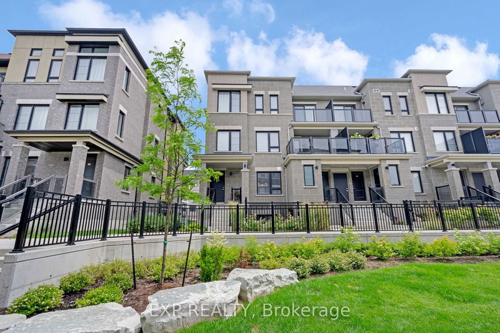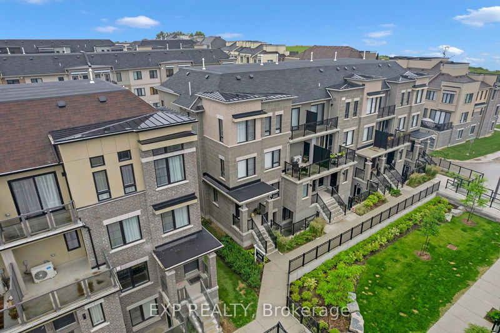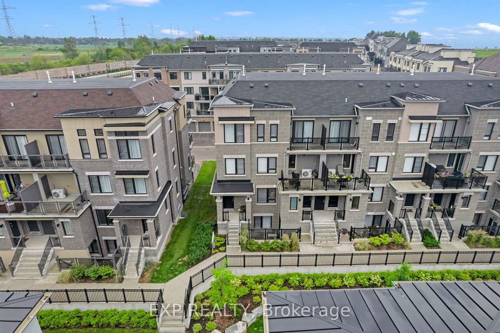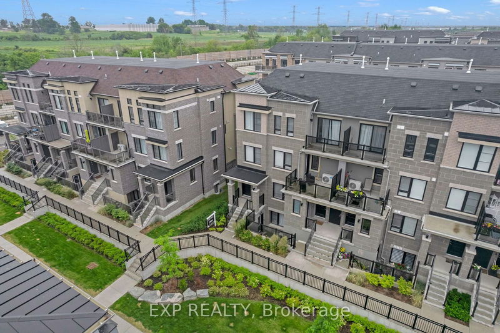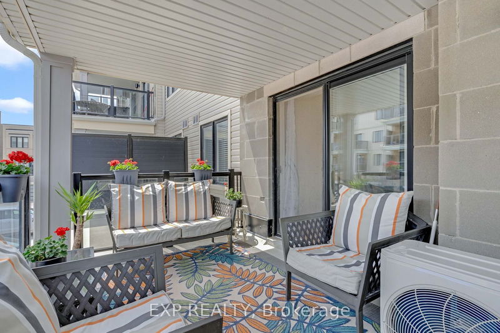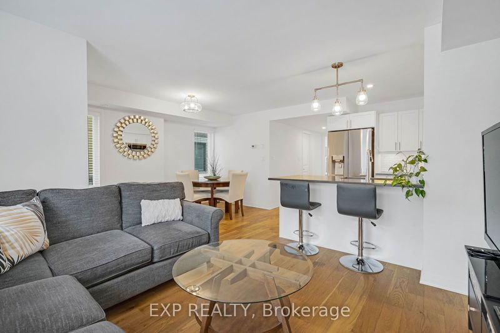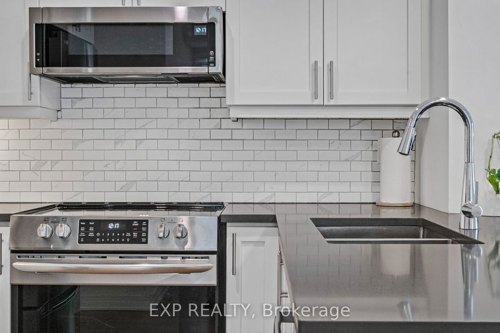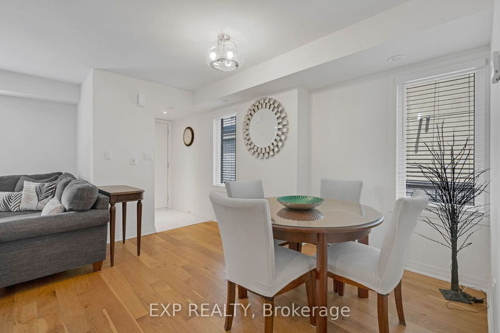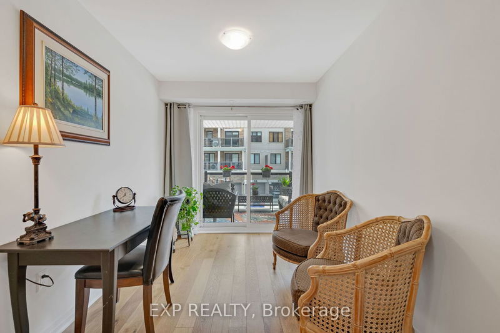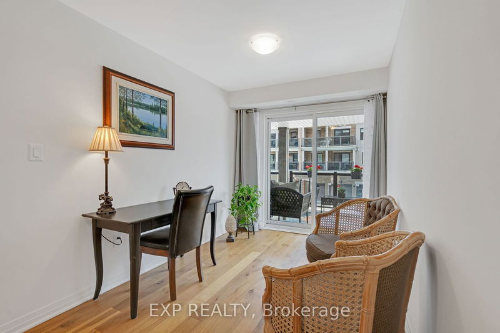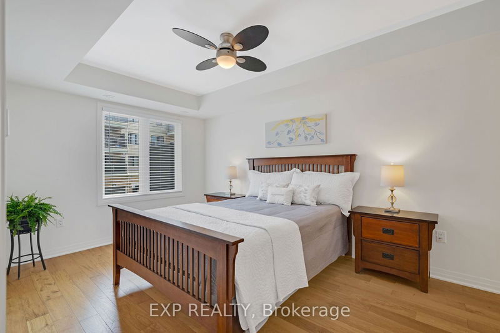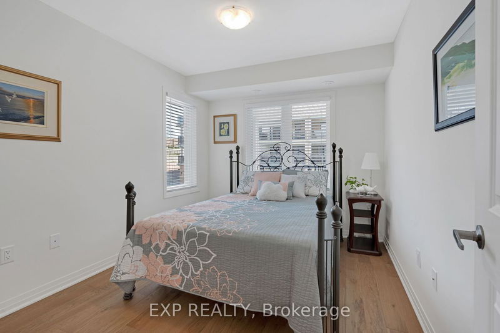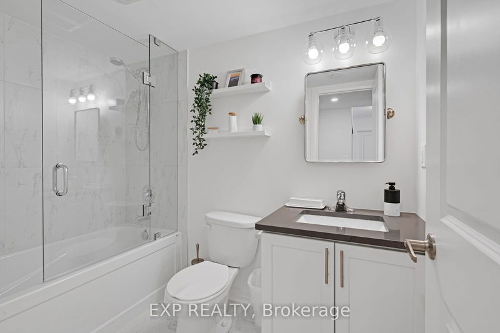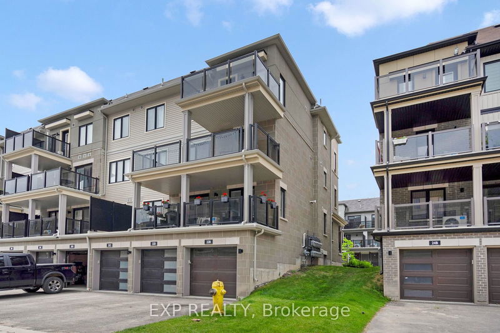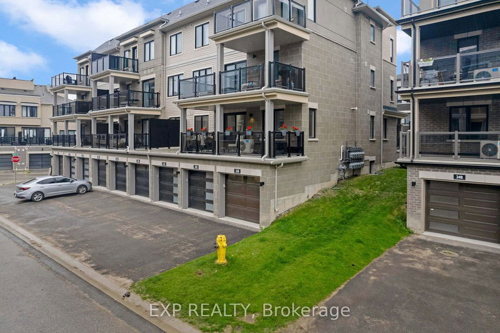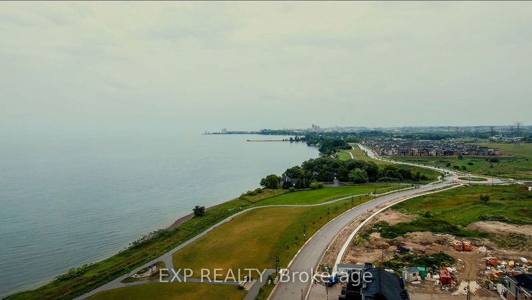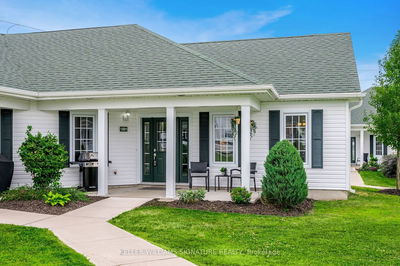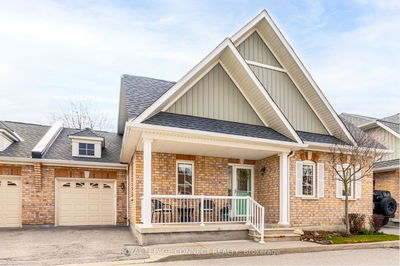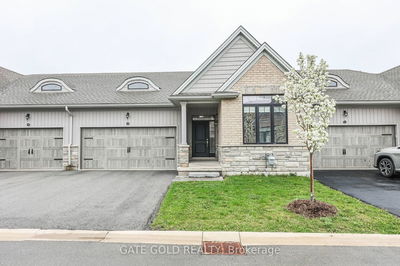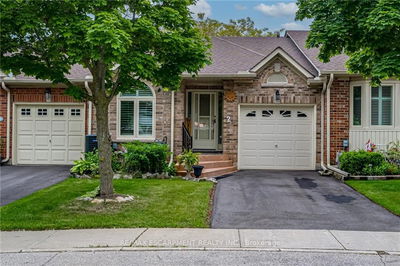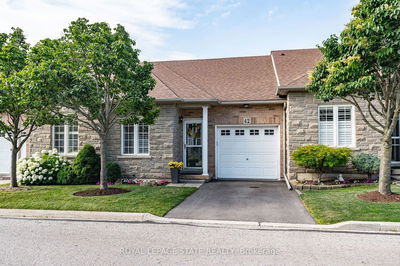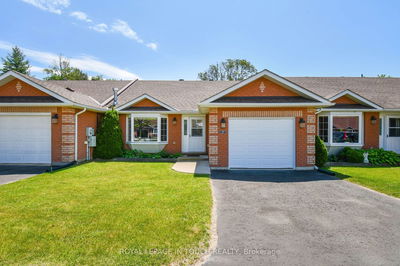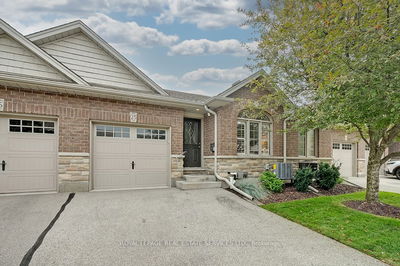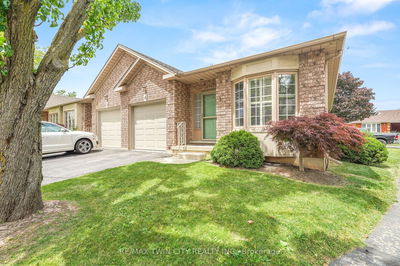Welcome to your dream home in the highly desirable Lakebreeze community of Bowmanville, ON. Nestled in this charming neighborhood, just east of Oshawa, the "AQUA" model bungalow townhome offers a perfect blend of serene lakeside living and modern convenience. Bowmanville is known for its family-friendly atmosphere, stunning parks, and a strong sense of community, making it an ideal place to call home. Living in the Lakebreeze community means enjoying all that Bowmanville has to offer. With easy access to Lake Ontario, you can spend your days exploring the nearby parkland, walking or biking along scenic trails, or taking the kids to the local splash park. The area is designed for outdoor enthusiasts, where you can embrace an active, nature-filled lifestyle. Bowmanville's location offers convenient connectivity, with quick access to highways 401, 115, and 407, making commuting a breeze. A planned future GO train station will further enhance transportation options, bringing even more convenience to this growing area. The home itself is a spacious 1030 sqft end unit, offering a comfortable and modern layout. The primary bedroom comes with a private ensuite and walk-in closet, while a bright secondary bedroom and a versatile den lead to a large balcony, perfect for relaxing. With elegant upgrades like quartz countertops, white cabinets, engineered hardwood floors, and stylish lighting, this home is move-in ready, awaiting your personal touch. In Bowmanville, you will find plenty of things to do; enjoy shopping at local boutiques, dining at cozy restaurants, or attending seasonal events that bring the community together. Whether you're looking for outdoor adventures, family-friendly activities, or a peaceful lakeside retreat, Bowmanville's Lakebreeze community offers a vibrant, balanced lifestyle.
Property Features
- Date Listed: Wednesday, September 11, 2024
- City: Clarington
- Neighborhood: Bowmanville
- Full Address: B-22 Lookout Drive E, Clarington, L1C 7G1, Ontario, Canada
- Kitchen: Hardwood Floor, Breakfast Bar
- Listing Brokerage: Exp Realty - Disclaimer: The information contained in this listing has not been verified by Exp Realty and should be verified by the buyer.

