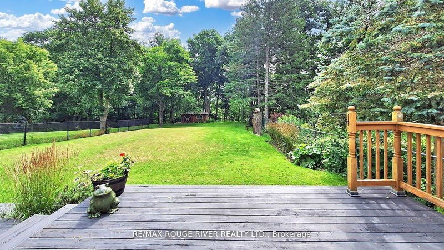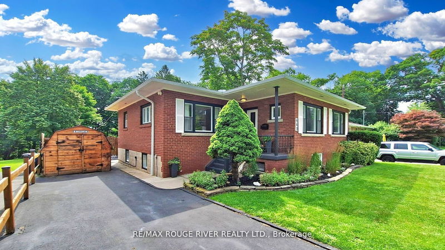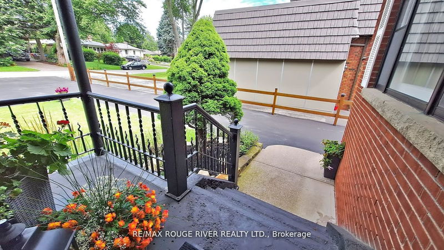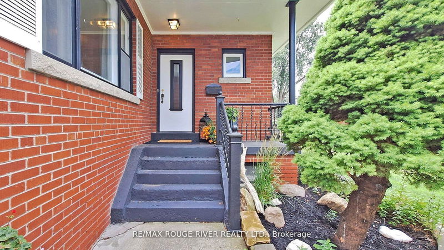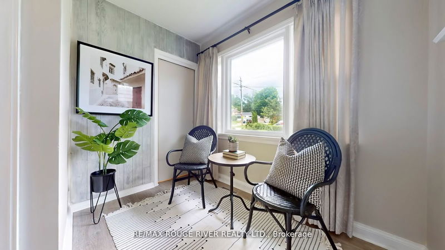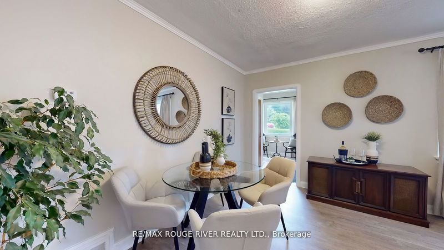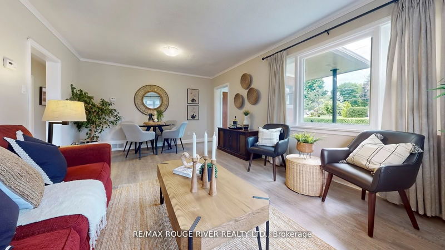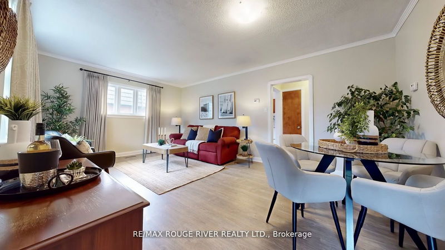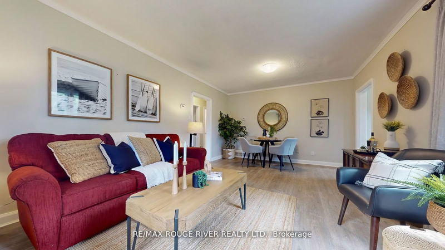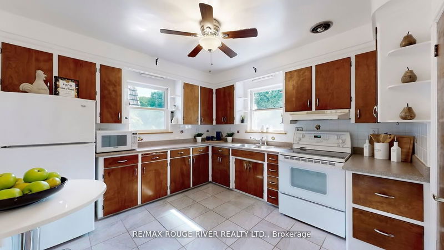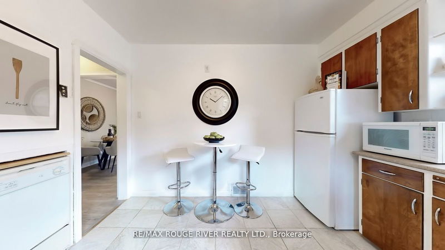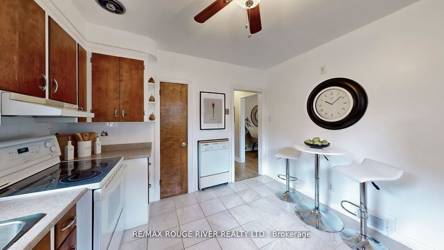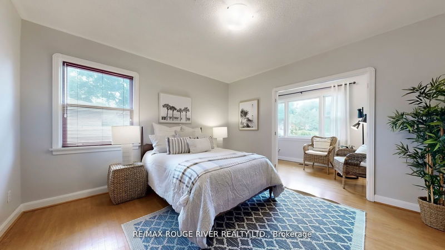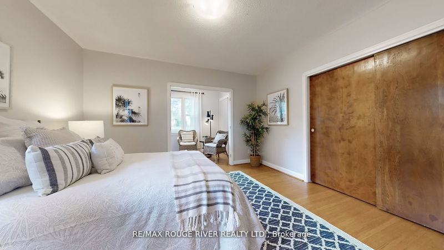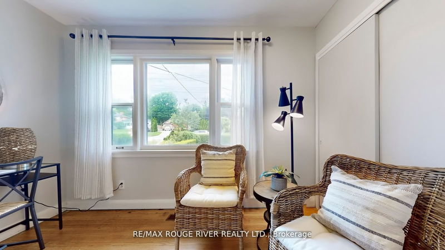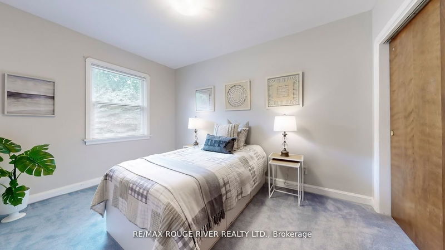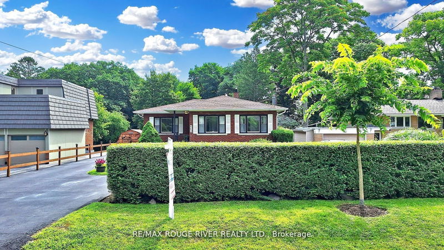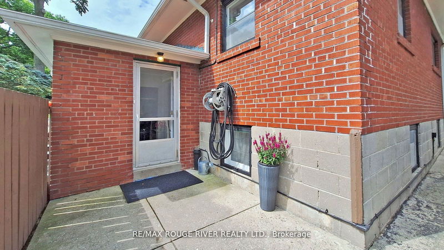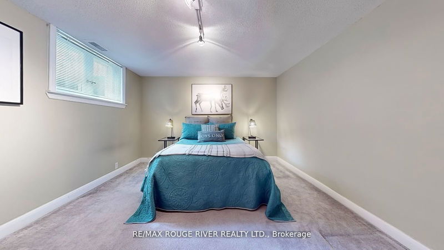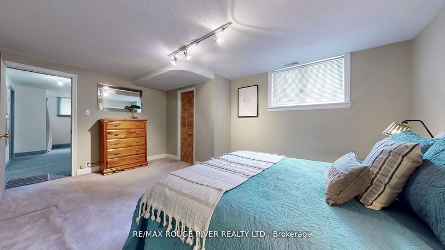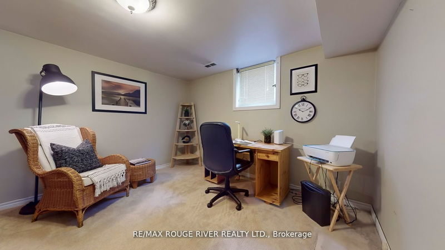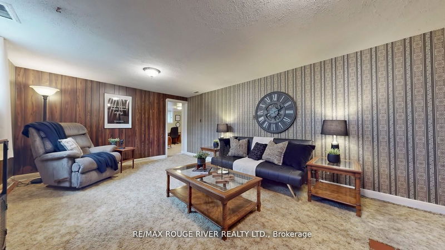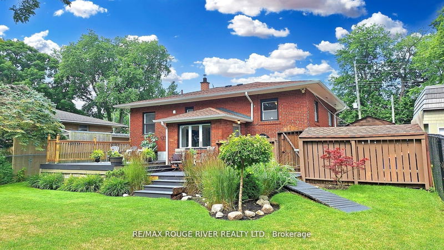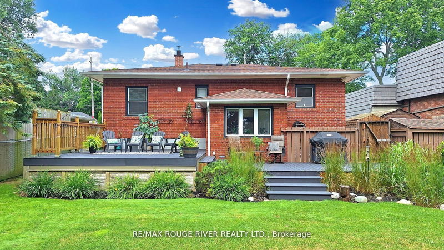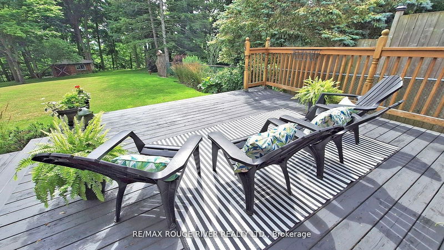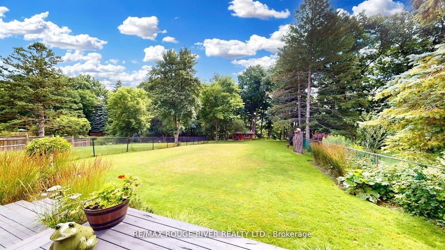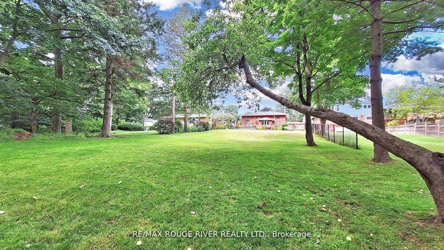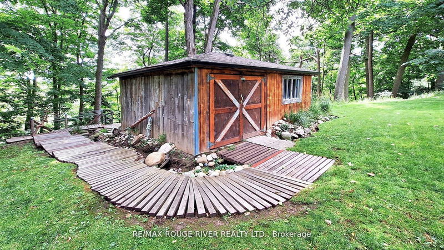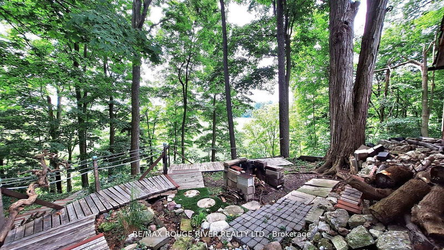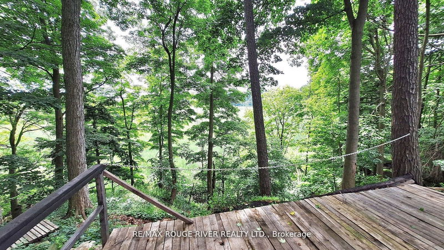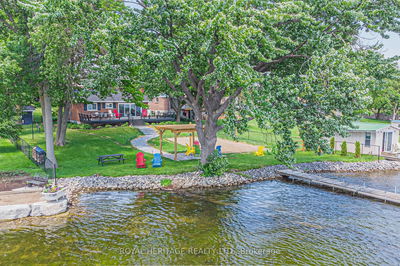** OPEN HOUSE SATURDAY & SUNDAY SEPT 14th + 15th 2-4 PM ** RARE ROUGE RIVER RAVINE .. Love Land Serenity, Water & Nature? Sunny Bungalow Nestled On A MASSIVE .3 ACRE Rouge River Ravine Lot ... Lots Of Table Land 50' x 303' Overlooking This Scenic Wooded River Ravine Natural Oasis & National Park. Amazing Friendly Visits ... Deer, Birds & Bunnies!! 'Your Home & Cottage In The Rouge!' Enjoy...Kayak, Paddleboard, Fish & Skate On River. Lovingly Well Maintained By Longtime Owners! This Solid Bungalow is the size of a 3 Bedroom, but built as a 2 Bedroom + Office. Separate Entry To Bright Basement With Above Grade Windows...Let The Sun Shine In! Entertain On 2-Tier Sundeck & Huge Picturesque Yard Overlooking Ravine. Handyman Workshop With Power At Rear. Stroll, Jog Or Cycle To Rouge Beach & Waterfront Trails Along Lake. Near Excellent Schools, TTC Buses, GO Train & 401! West Rouge Lakeside Community ... RARE Affordable Rouge River Lifestyle!!
Property Features
- Date Listed: Wednesday, September 11, 2024
- Virtual Tour: View Virtual Tour for 441 Rouge Hills Drive
- City: Toronto
- Neighborhood: Rouge E10
- Full Address: 441 Rouge Hills Drive, Toronto, M1C 2Z6, Ontario, Canada
- Living Room: Picture Window, Open Concept, Combined W/Dining
- Kitchen: O/Looks Ravine, Ceramic Floor, Pantry
- Listing Brokerage: Re/Max Rouge River Realty Ltd. - Disclaimer: The information contained in this listing has not been verified by Re/Max Rouge River Realty Ltd. and should be verified by the buyer.

