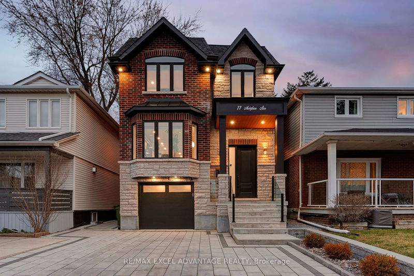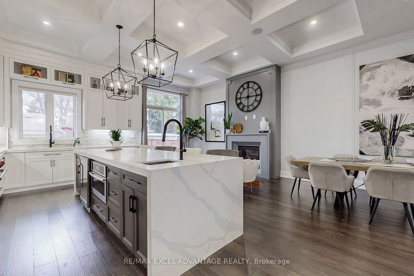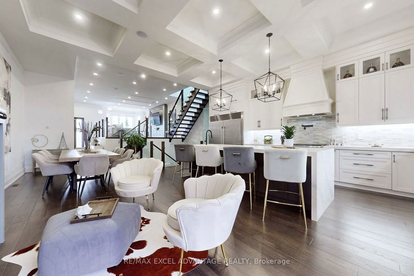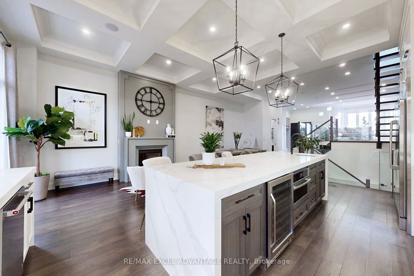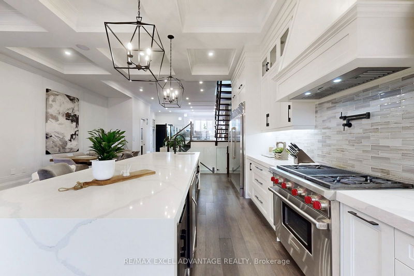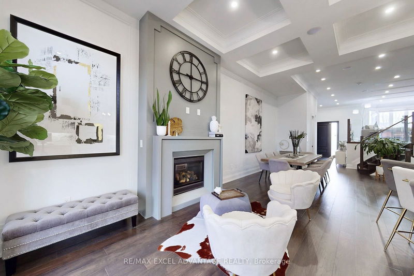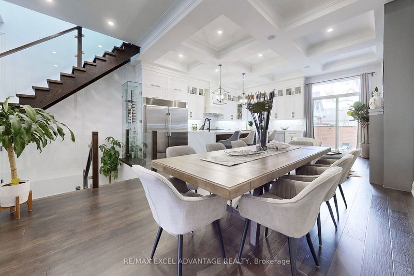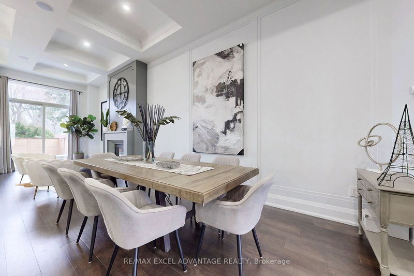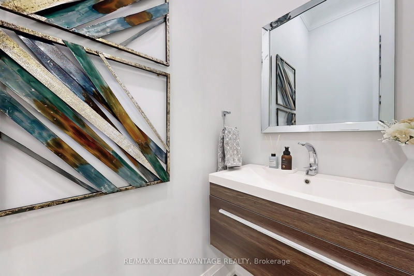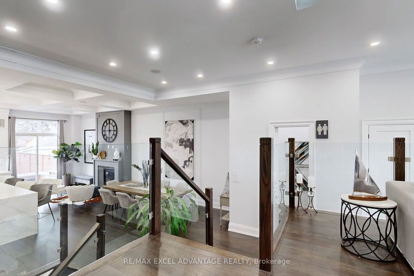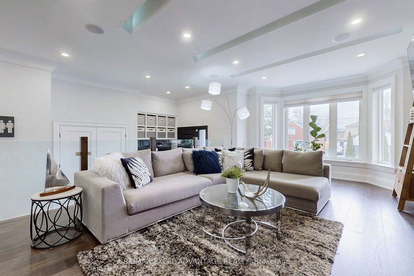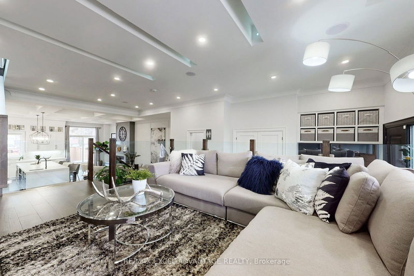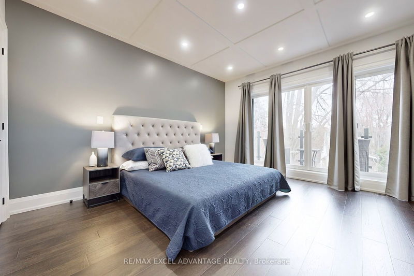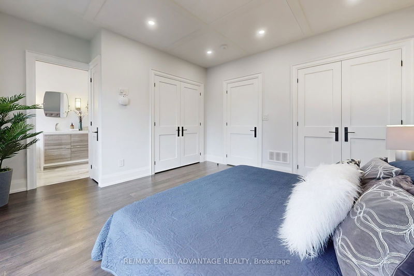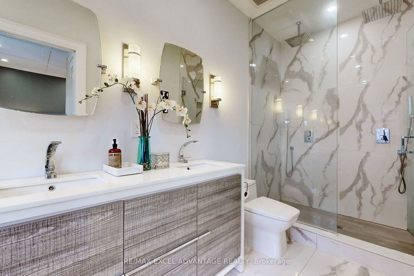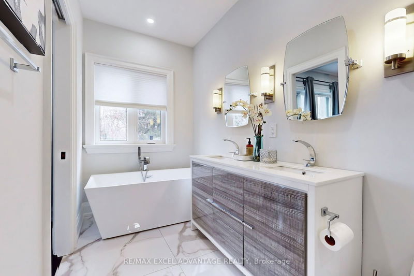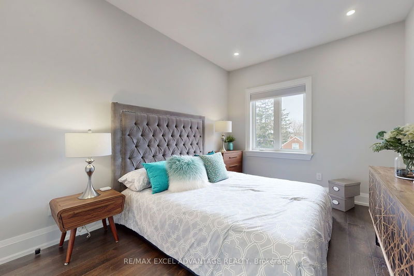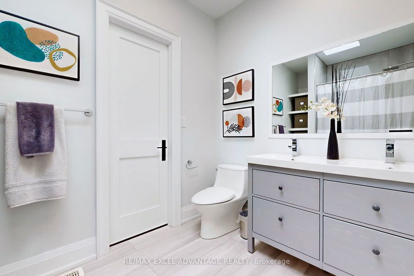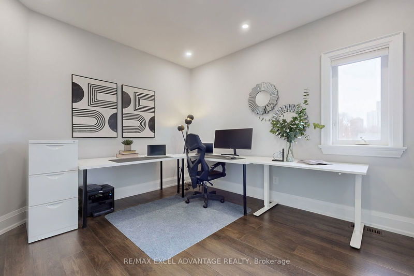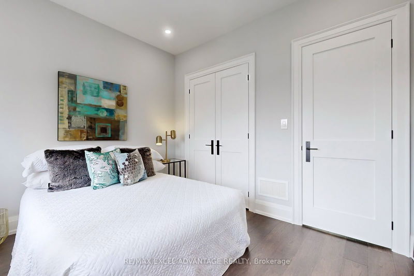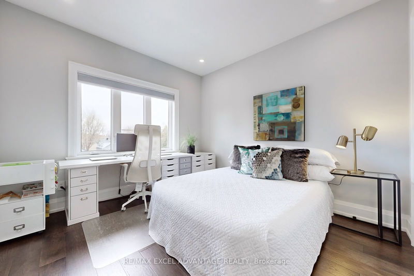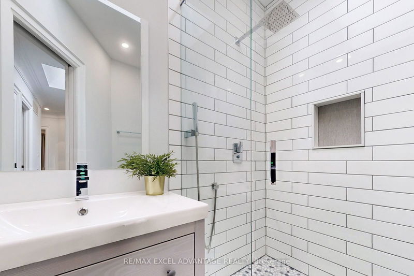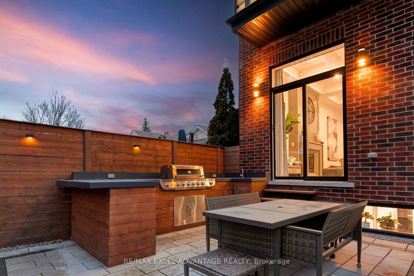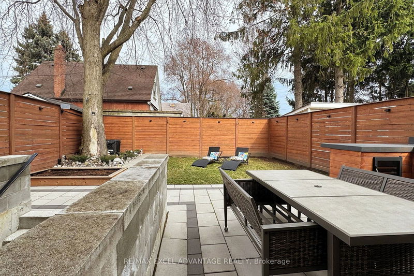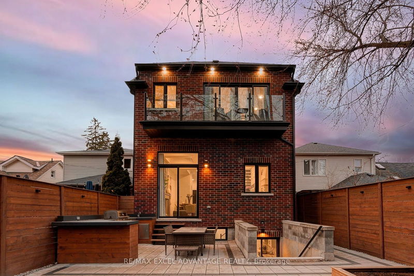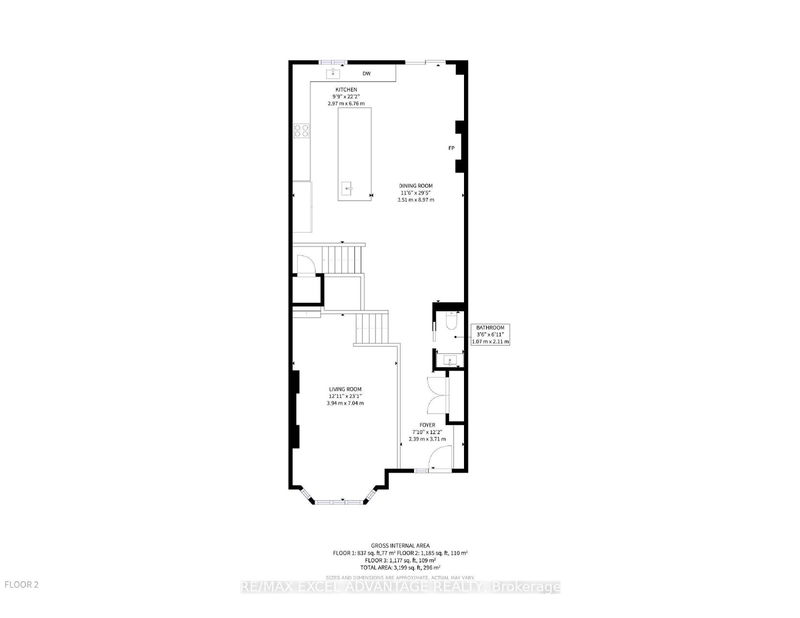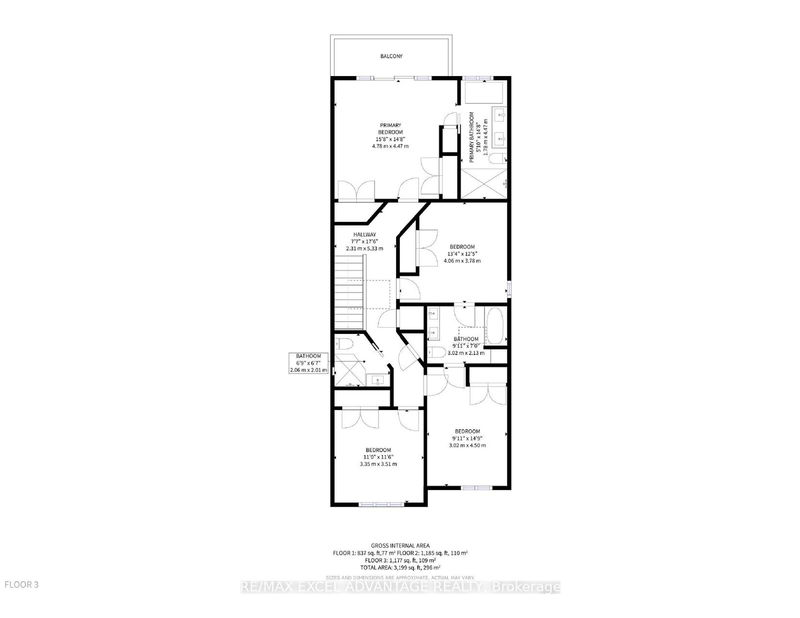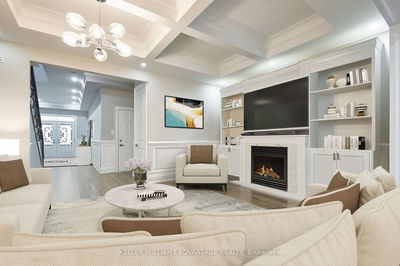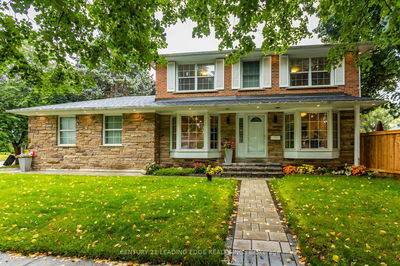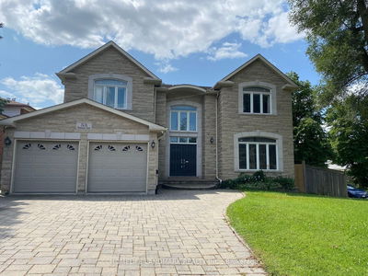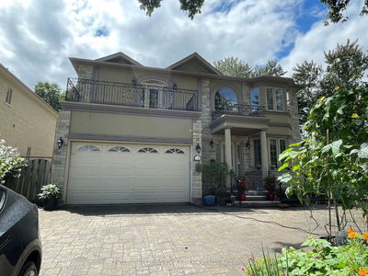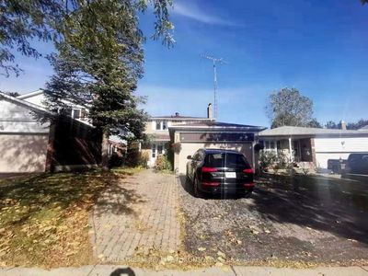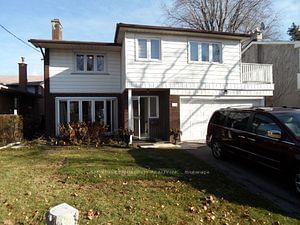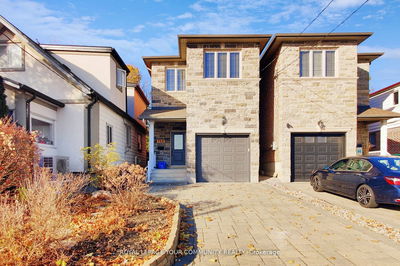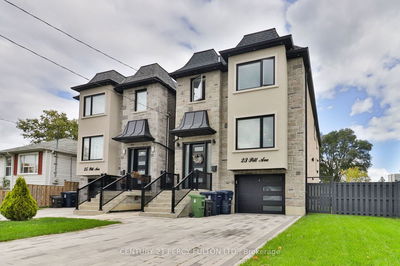Do Not Miss your Chance to Call this Your Home! Custom Built Masterpiece Built by Homeowners FOR Homeowners. Step into this architectural marvel and be instantly captivated by the breathtaking 13' open-to-above first floor that promises to leave your family and friends in awe. Every corner of this home is a testament to impeccable attention to detail, seamlessly blending design, function, and quality. The heart of this home is the chef's kitchen, featuring an oversized quartz waterfall island that is perfect for all your entertaining needs. Elevate your living experience in the sophisticated living room, complete with a built-in fireplace for cozy evenings. Step outside to the shaded and landscaped backyard, where a custom-built BBQ with a mini bar, sink, and stylish concrete counters awaits your summer gatherings. Quartz Countertops, Waffle Ceiling, Crown Moulding, Modern Trim, Floating Staircase, Built-In Gas Fireplace, Wainscotting, Built-In Speakers, Modern Chandeliers, 2nd Floor Laundry, Central Air Conditioning, Garage Door Opener, Wine Rack.
Property Features
- Date Listed: Wednesday, September 11, 2024
- City: Toronto
- Neighborhood: Crescent Town
- Major Intersection: St. Claire & Victoria Park
- Full Address: 77 Meighen Avenue, Toronto, M4B 2H4, Ontario, Canada
- Living Room: Open Concept, Hardwood Floor, Fireplace
- Kitchen: Open Concept, Hardwood Floor, Quartz Counter
- Listing Brokerage: Re/Max Excel Advantage Realty - Disclaimer: The information contained in this listing has not been verified by Re/Max Excel Advantage Realty and should be verified by the buyer.

