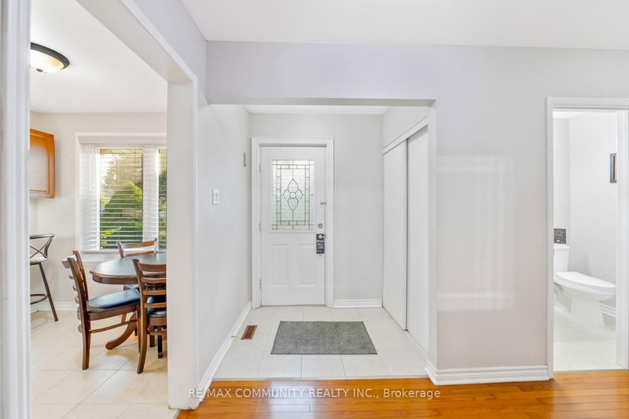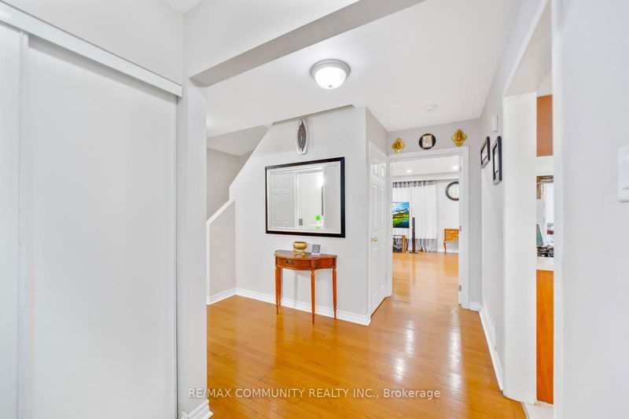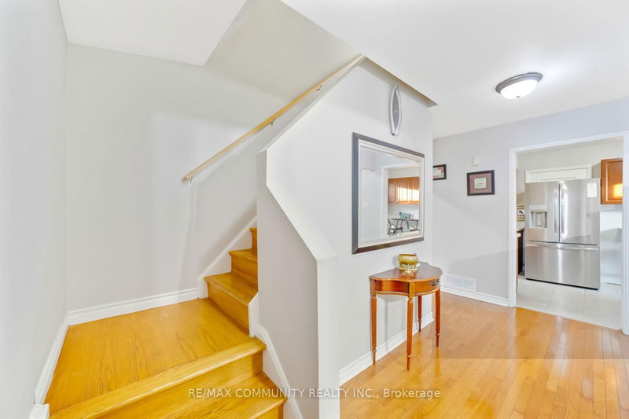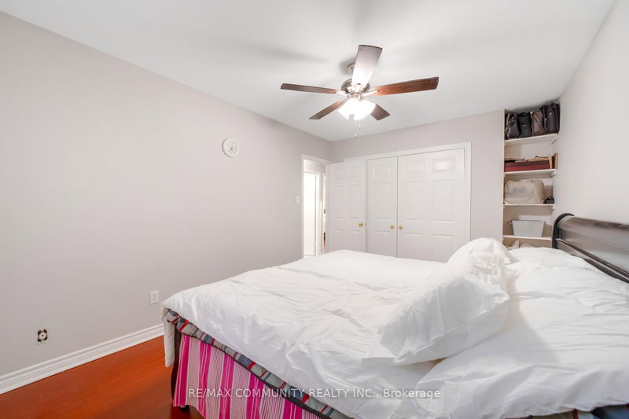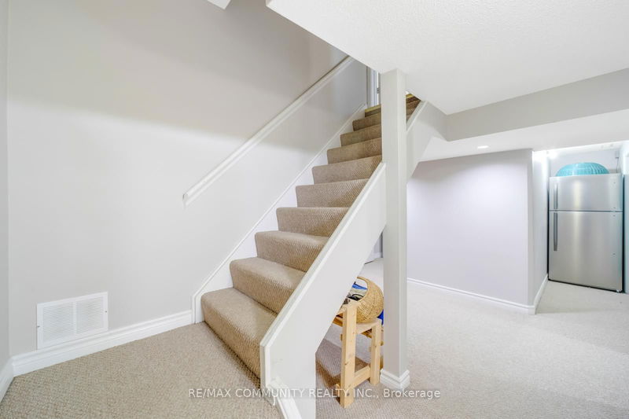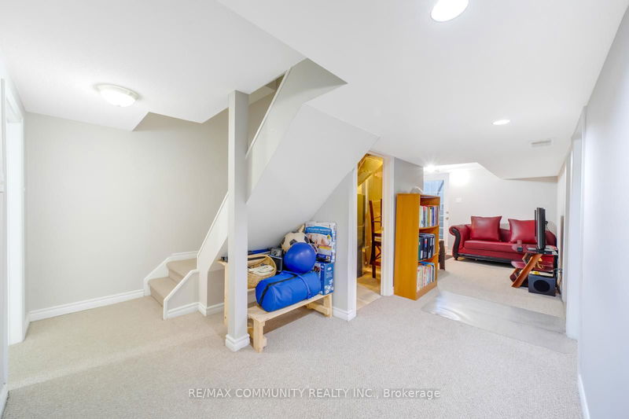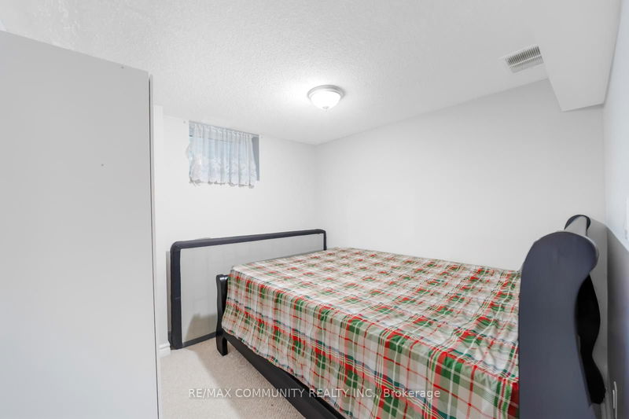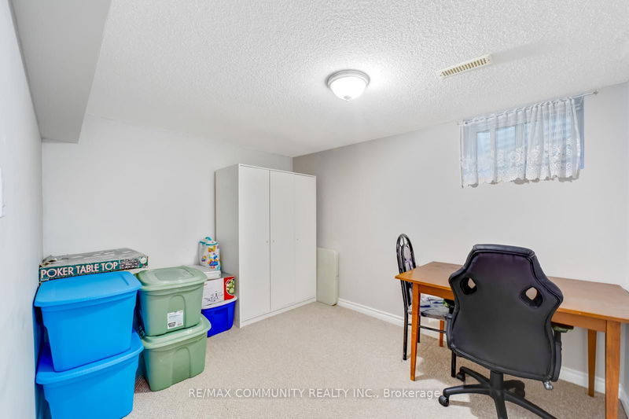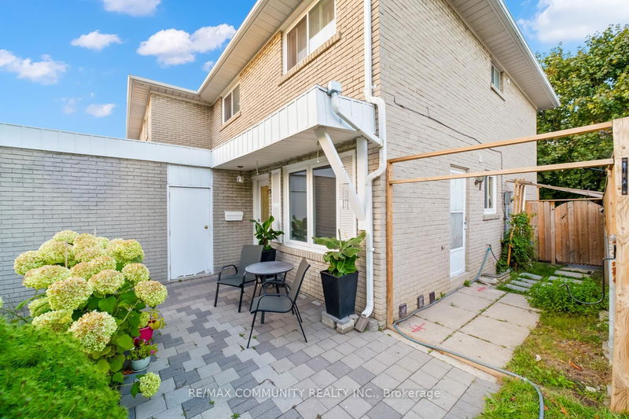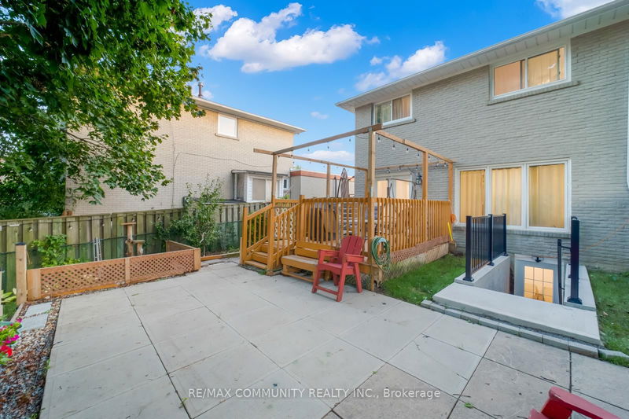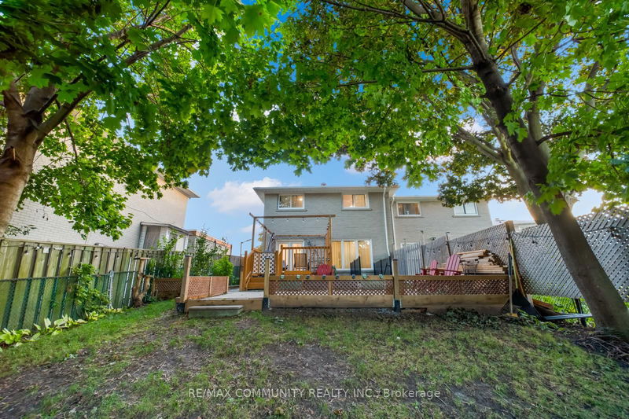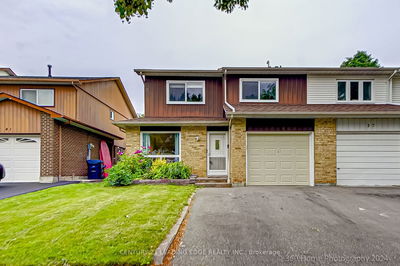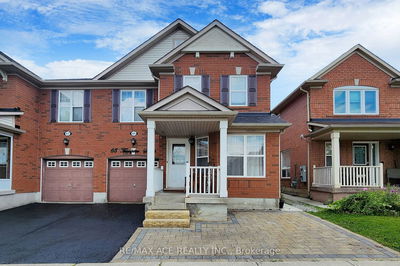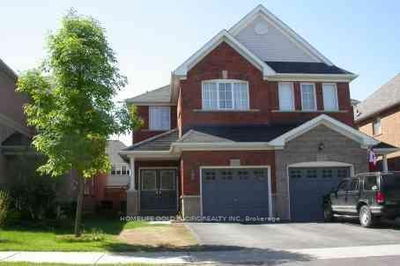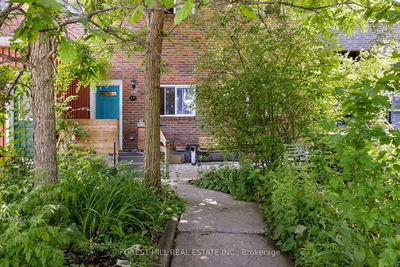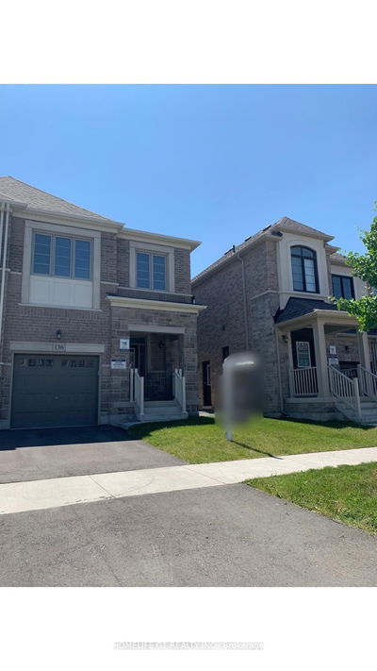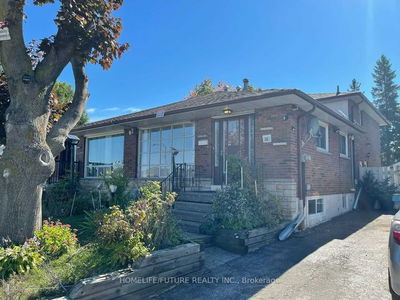Welcome to this stunning 4-bedroom semi-detached home in the highly sought-after Agincourt community, backing onto serene green space and a peaceful creek. Located within the prestigious Agincourt CI district, this home is perfect for families seeking space, comfort, and natural beauty. The main floor features hardwood floors and an eat-in kitchen. The second floor boasts four spacious bedrooms and a convenient laundry area. The fully finished 2-bedroom basement includes a separate entrance and its own laundry. Meticulously maintained by its current owner, the home has seen significant upgrades throughout. The long driveway accommodates up to 4 cars, providing ample parking space. Situated just minutes from Hwy 401, the upcoming Sheppard Line Subway, Town Centre Subway Station, and multiple transit options, this home is close to all amenities, including grocery stores, TTC bus stops, Centennial College, and Scarborough Town Centre. Don't miss out on this fantastic opportunity! **Check out our virtual tour** Open House Sat & Sun 2-4PM
Property Features
- Date Listed: Thursday, September 12, 2024
- Virtual Tour: View Virtual Tour for 91 Tineta Crescent
- City: Toronto
- Neighborhood: Agincourt South-Malvern West
- Full Address: 91 Tineta Crescent, Toronto, M1S 2Y5, Ontario, Canada
- Living Room: Hardwood Floor, Combined W/Dining, Pot Lights
- Kitchen: Ceramic Floor, Stainless Steel Appl, Eat-In Kitchen
- Listing Brokerage: Re/Max Community Realty Inc. - Disclaimer: The information contained in this listing has not been verified by Re/Max Community Realty Inc. and should be verified by the buyer.





