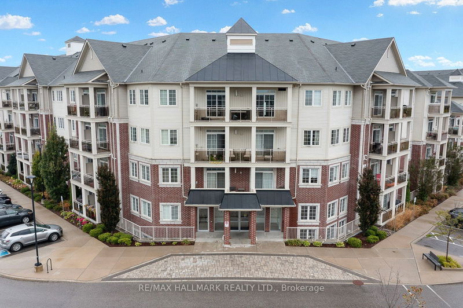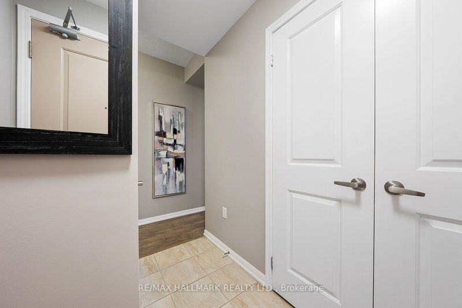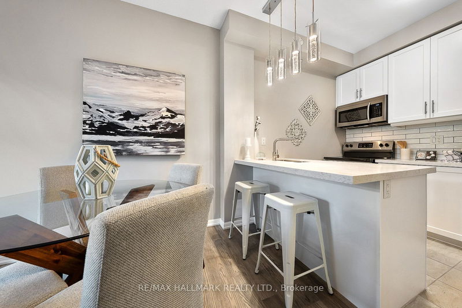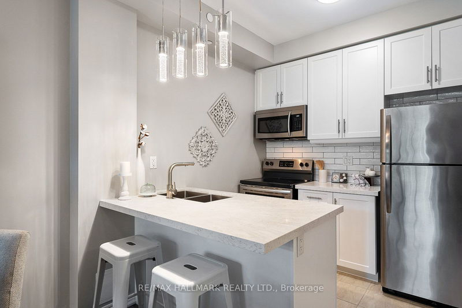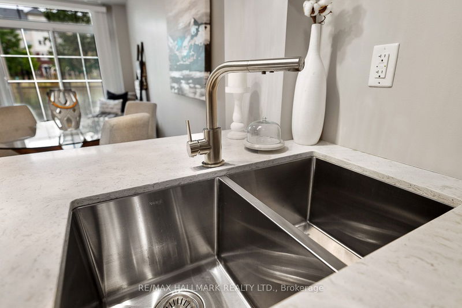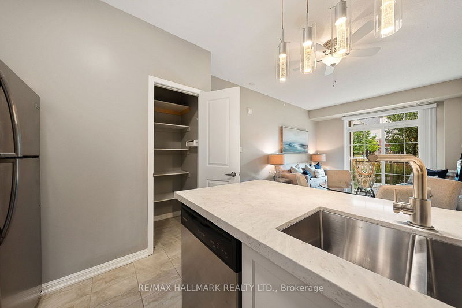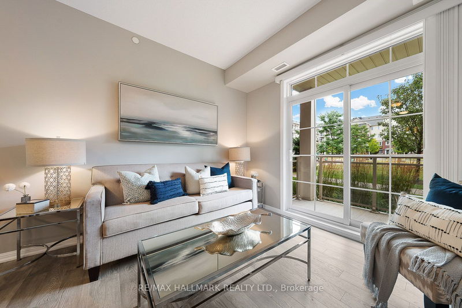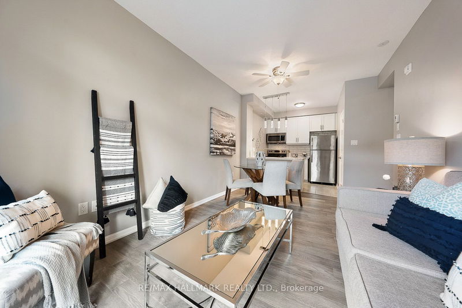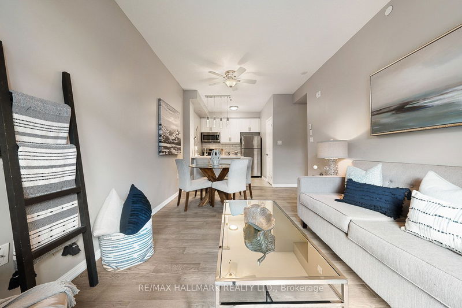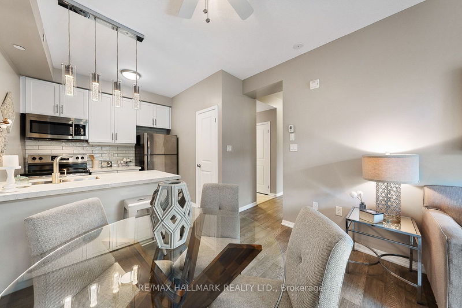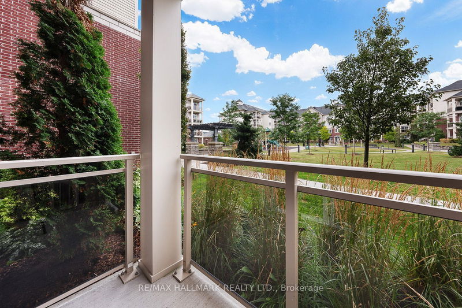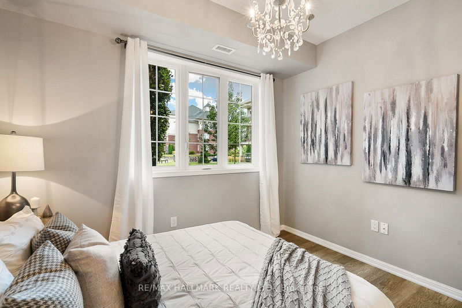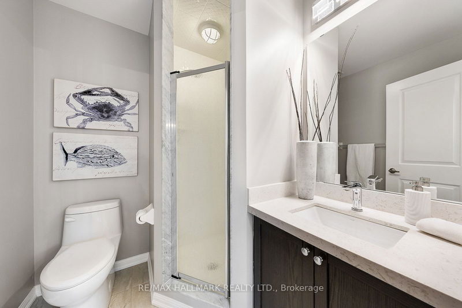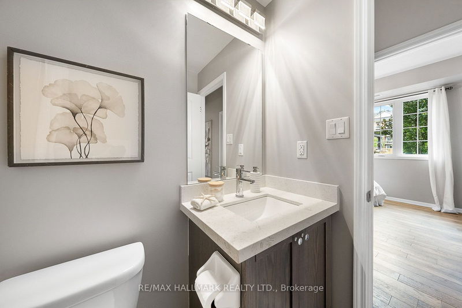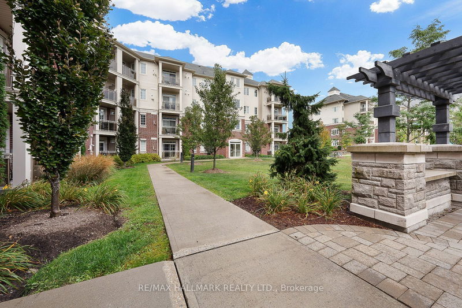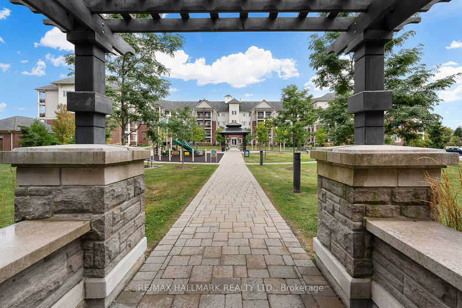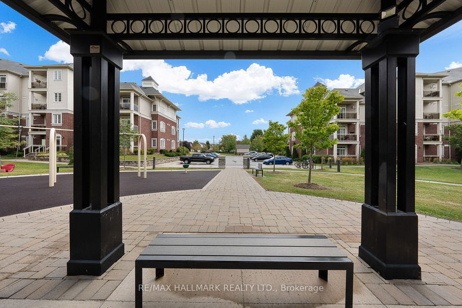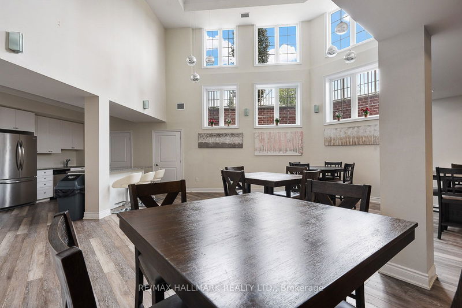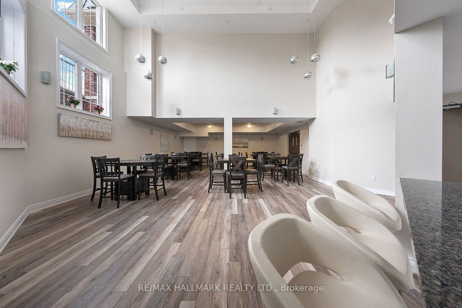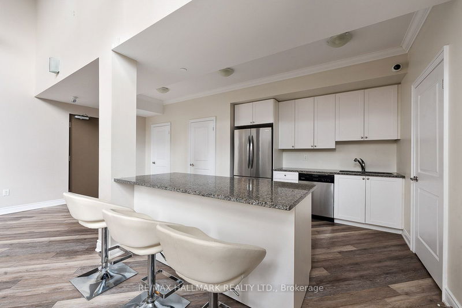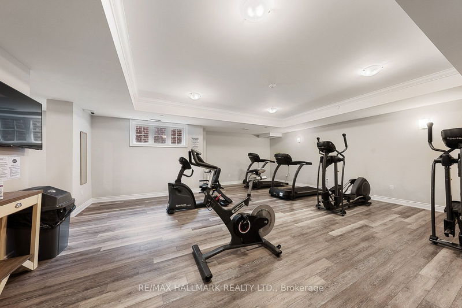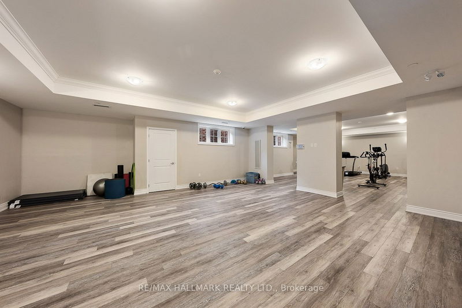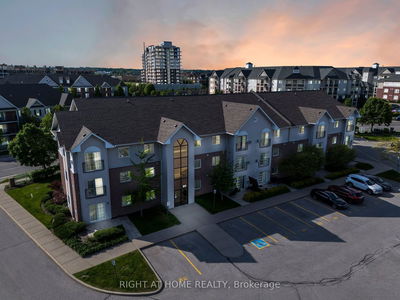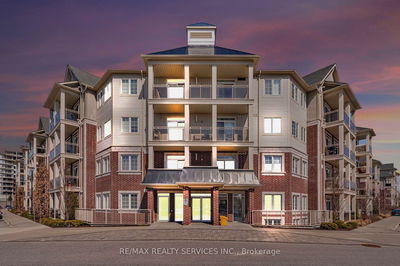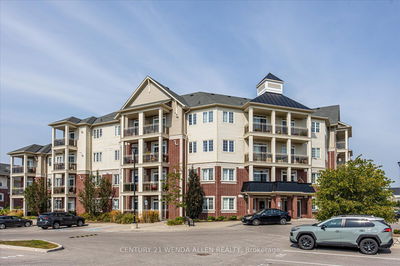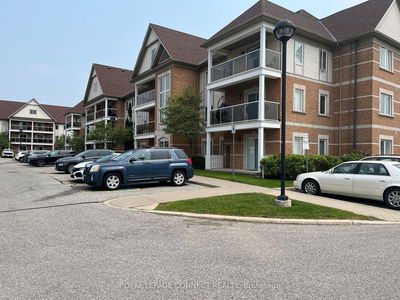Welcome home! Don't miss out on this sought-after, beautiful main-level unit with a functional layout and modern updates. Offering 2 bedrooms, 2 bathrooms and 9 ft ceilings in a well-maintained building full of quality amenities. Spacious kitchen with breakfast bar, quartz countertops, stainless steel appliances, double sink, and pantry. Living area with hardwood flooring & walk out to an enclosed terrace, overlooking the courtyard and playground. Primary bedroom has a 3 piece ensuite, and also his and hers closets. Unit includes ensuite front loading, stacked washer and dryer. Onsite amenities include visitor parking, gym, yoga studio, library, park, and party room. You have found your perfect way to either get into the real estate market or to downsize your home and enjoy a simpler hassle-free lifestyle!
Property Features
- Date Listed: Thursday, September 12, 2024
- Virtual Tour: View Virtual Tour for 103-84 Aspen Springs Drive
- City: Clarington
- Neighborhood: Bowmanville
- Full Address: 103-84 Aspen Springs Drive, Clarington, L1C 0V3, Ontario, Canada
- Kitchen: Stainless Steel Appl, Pantry, Double Sink
- Living Room: W/O To Terrace, Combined W/Dining, Hardwood Floor
- Listing Brokerage: Re/Max Hallmark Realty Ltd. - Disclaimer: The information contained in this listing has not been verified by Re/Max Hallmark Realty Ltd. and should be verified by the buyer.

