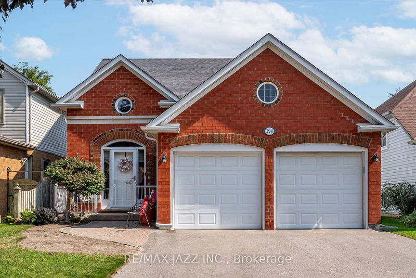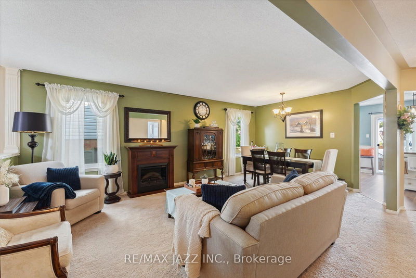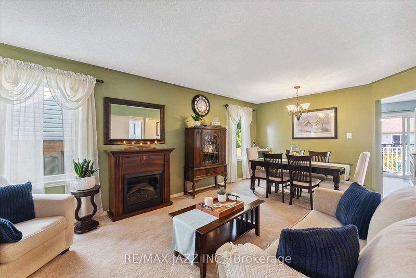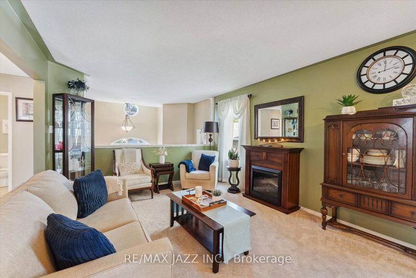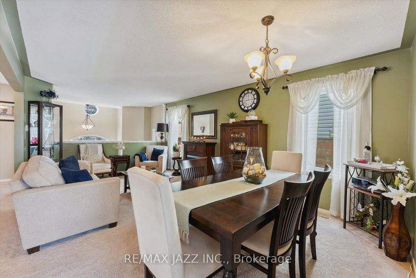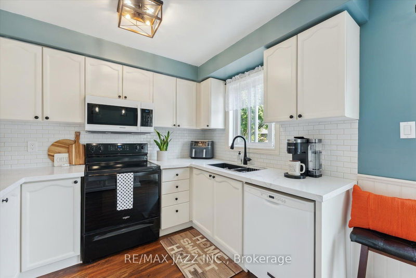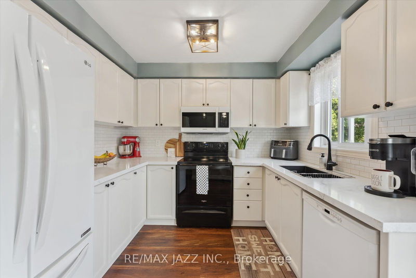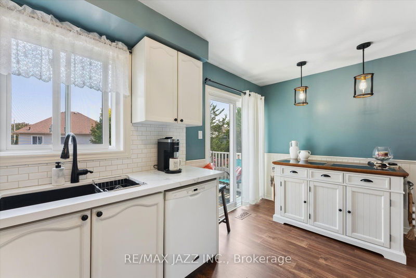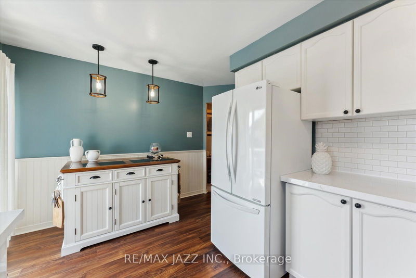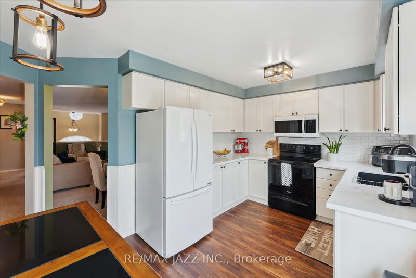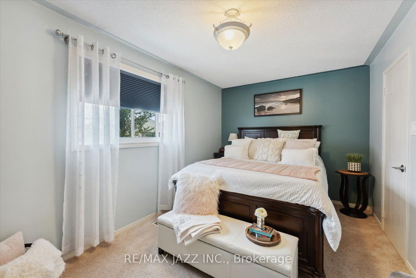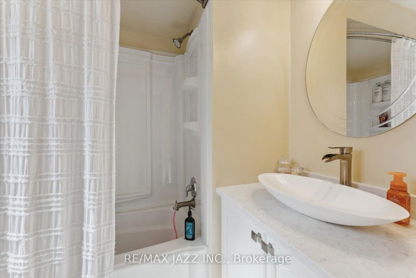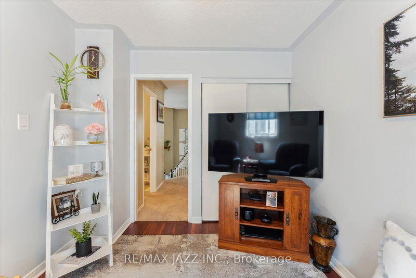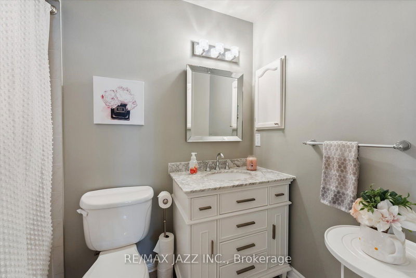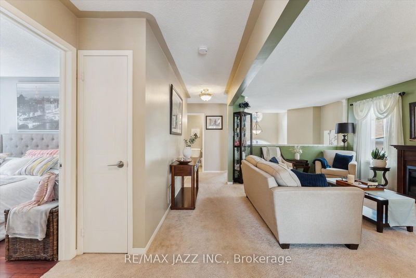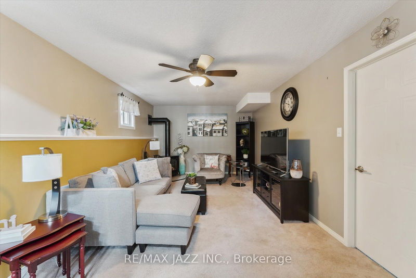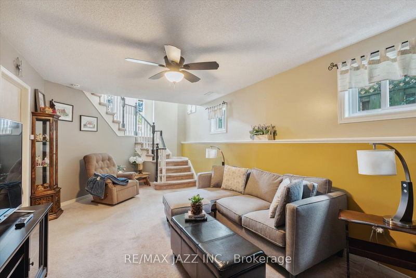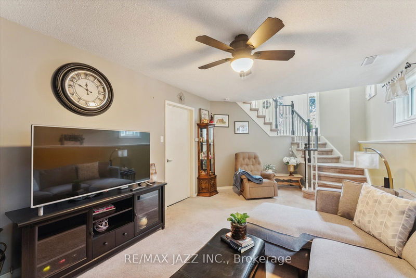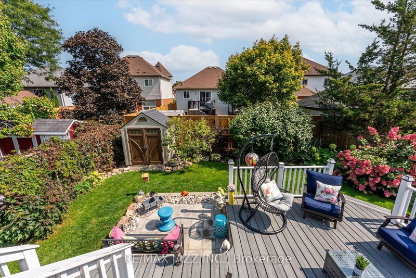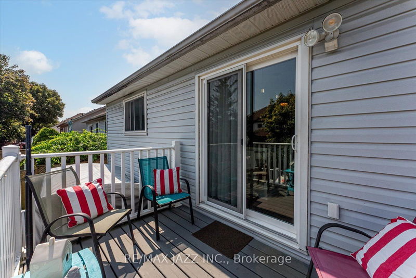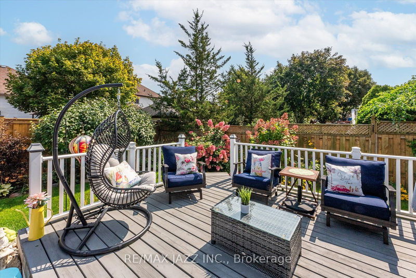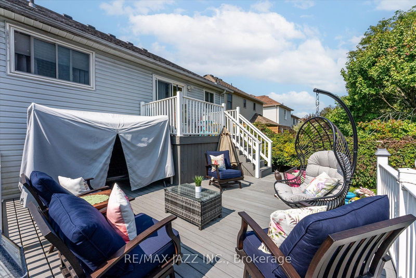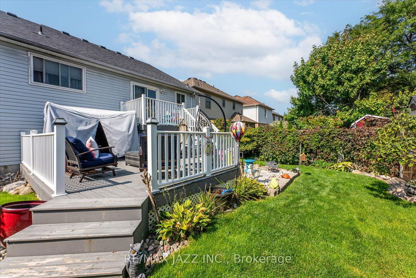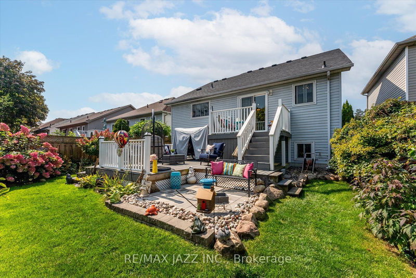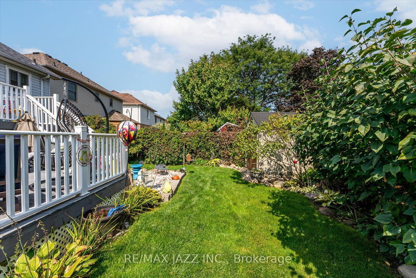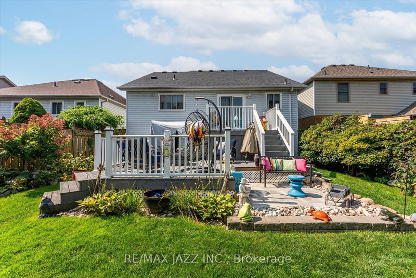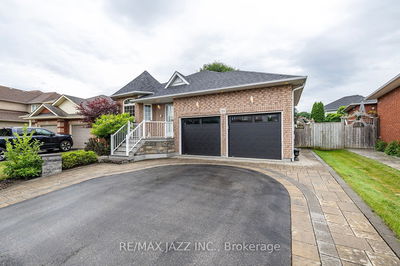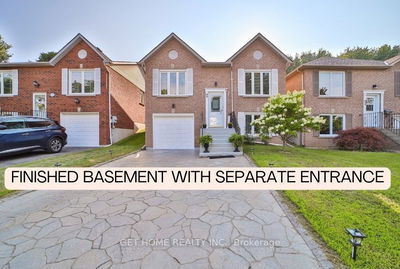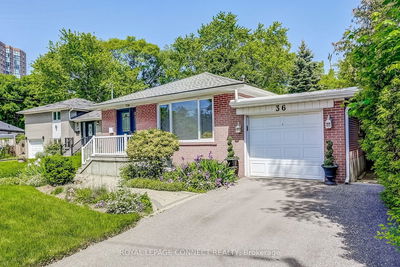This charming Raised Bungalow offers the perfect blend of comfort and functionality! As you enter through the spacious front hallway, you will feel the warmth and openness this home provides. The combined living and dining room is ideal for entertaining. The eat-in kitchen with quartz counters offers plenty of storage and counter space. From the kitchen, step outside to the 2-tiered deck overlooking a beautifully manicured and fenced yard. This home offers 3 generously sized bedrooms on the main level and 2 4-pc washrooms. The lower level features a spacious family room, ideal for movie nights or relaxing. Plus with 2 additional partially finished bedrooms, there's plenty of room for customization - home office, guest room, or hobby space. Rough in for lower level washroom is located where basement pantry room is .
Property Features
- Date Listed: Thursday, September 12, 2024
- Virtual Tour: View Virtual Tour for 390 Elmwood Court
- City: Oshawa
- Neighborhood: Samac
- Major Intersection: Conlin Rd E & Ritson Rd N
- Full Address: 390 Elmwood Court, Oshawa, L1G 7X8, Ontario, Canada
- Kitchen: W/O To Deck, Eat-In Kitchen
- Living Room: Broadloom, Combined W/Dining
- Family Room: Broadloom
- Listing Brokerage: Re/Max Jazz Inc. - Disclaimer: The information contained in this listing has not been verified by Re/Max Jazz Inc. and should be verified by the buyer.

