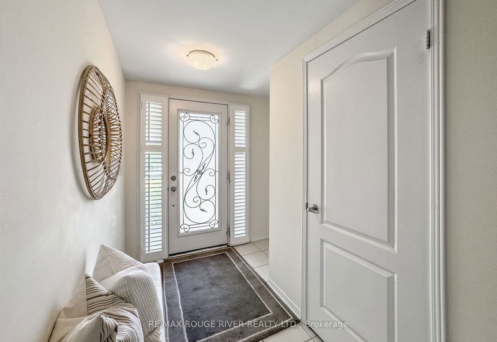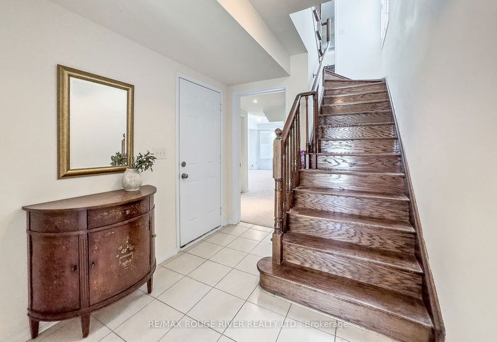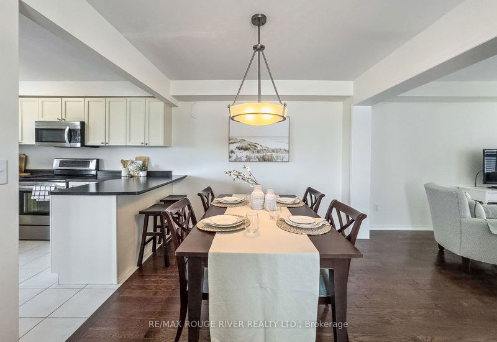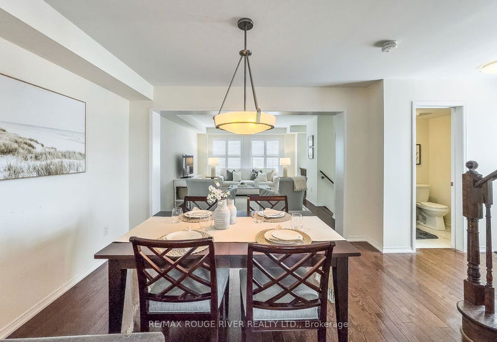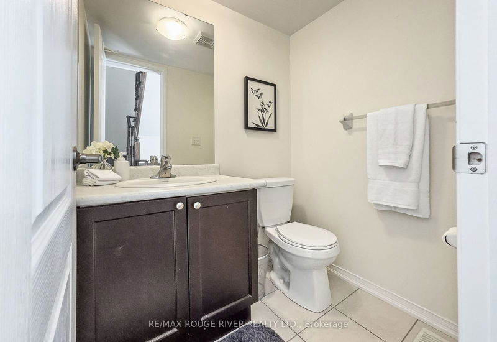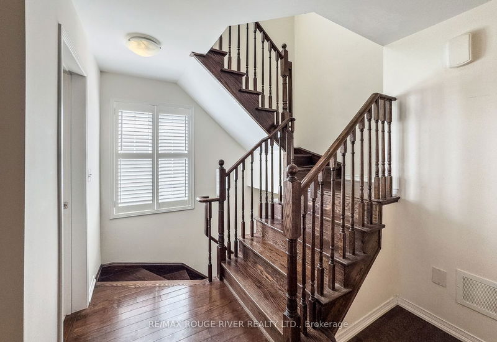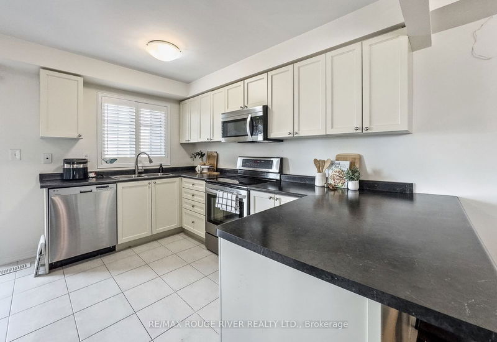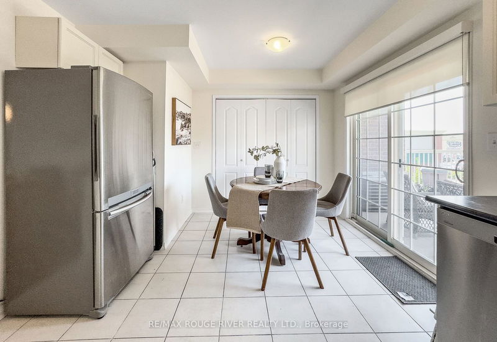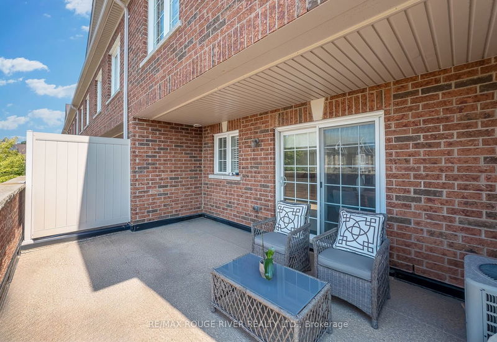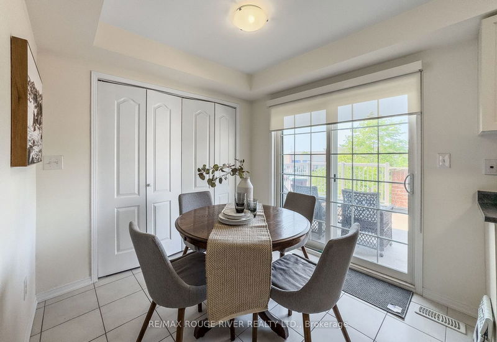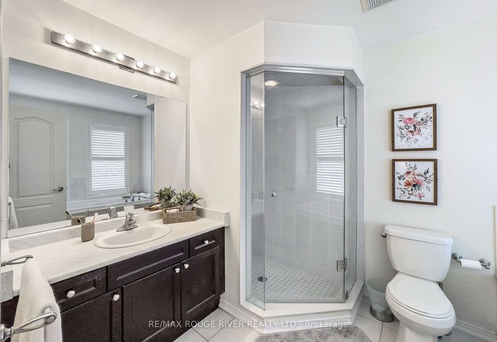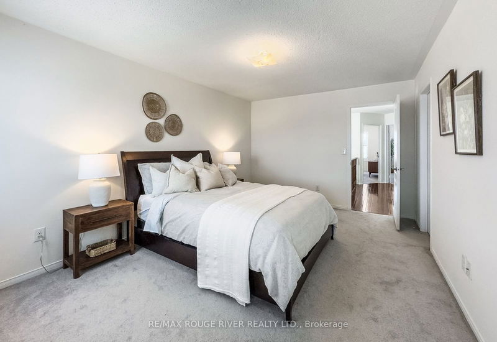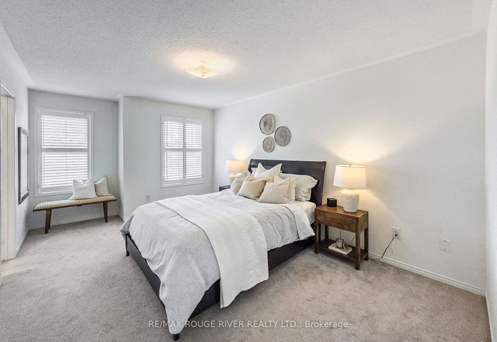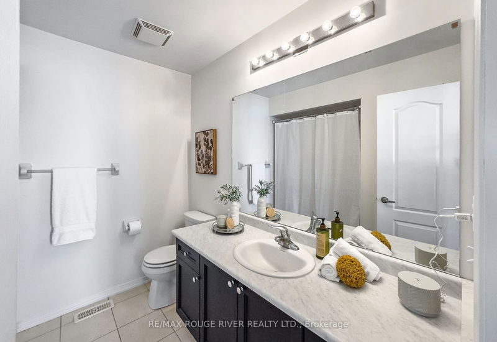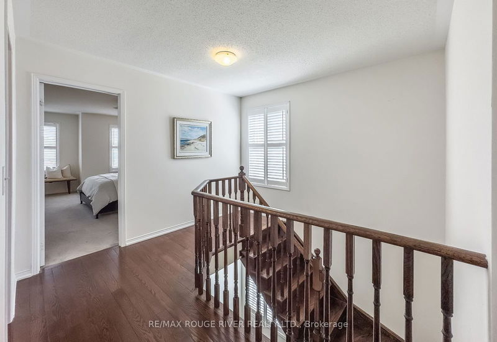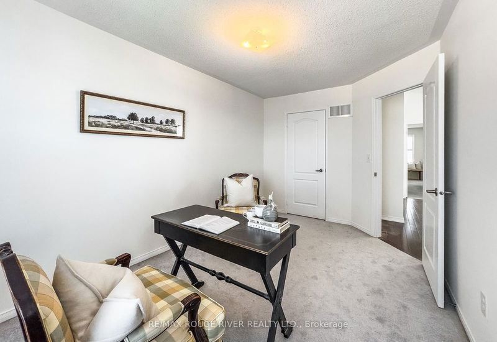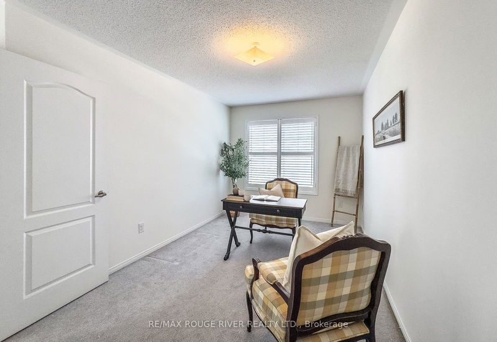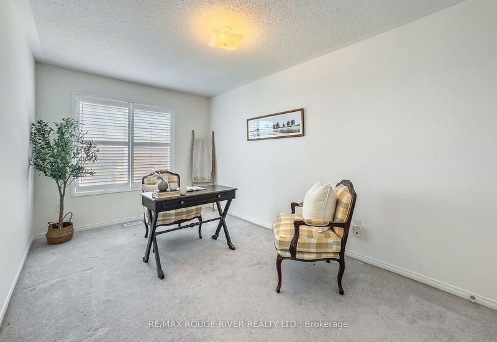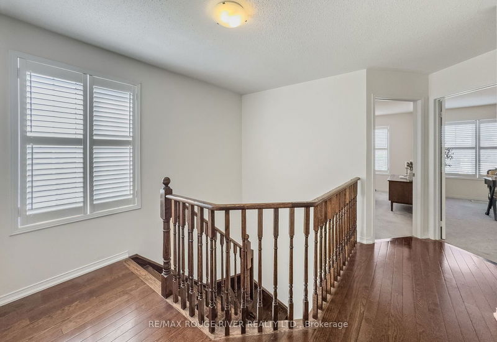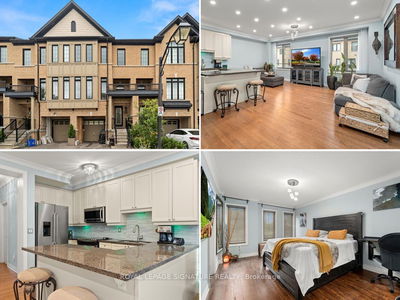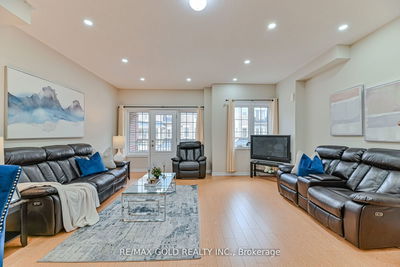What more can you ask for? Over 2100 sq ft of living space in this executive freehold end-unit townhome. Features an oversized multi use rec room on the main floor with a rough in bath ready for your creative touch! Easy garage access from inside the home. Hardwood flooring throughout the stairs, 2nd and 3rd floor. Open concept living with an inviting, eat-in kitchen featuring a large breakfast bar. Walk-out to an oversized terrace, perfect for entertaining or just enjoying your morning coffee. Convenient laundry location. California shutters throughout allows for ample natural light, as well as privacy when needed. Generously sized bedrooms, primary room features walk-in closet and 4 piece spa like ensuite
Property Features
- Date Listed: Thursday, September 12, 2024
- City: Whitby
- Neighborhood: Taunton North
- Major Intersection: Taunton/Thickson
- Full Address: 41 Maidstone Way, Whitby, L1R 0L7, Ontario, Canada
- Living Room: Hardwood Floor, Open Concept, Combined W/Dining
- Kitchen: Breakfast Bar, Stainless Steel Appl, W/O To Terrace
- Listing Brokerage: Re/Max Rouge River Realty Ltd. - Disclaimer: The information contained in this listing has not been verified by Re/Max Rouge River Realty Ltd. and should be verified by the buyer.




