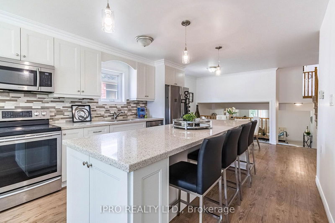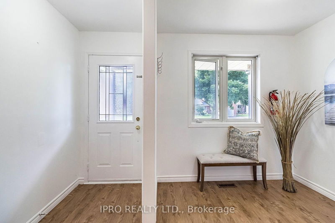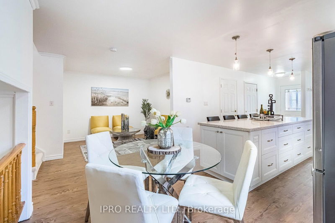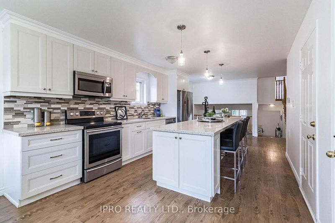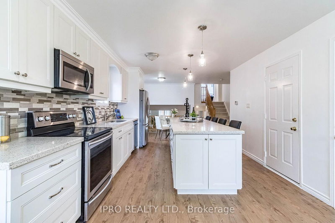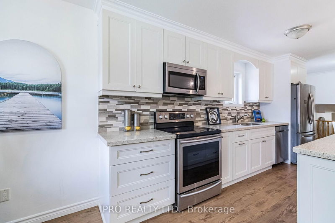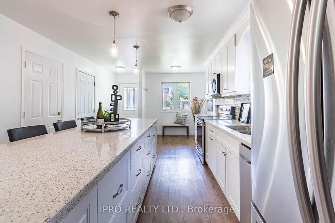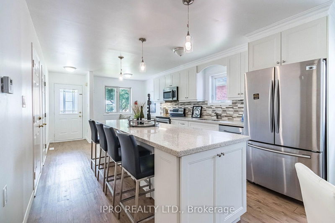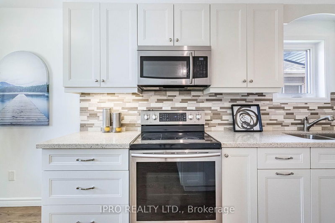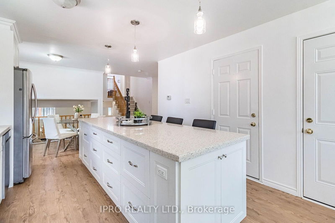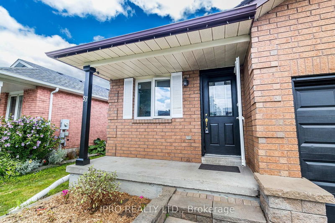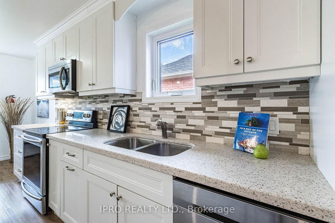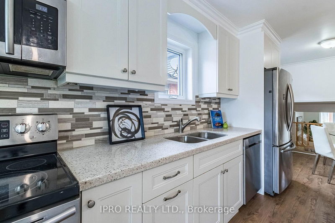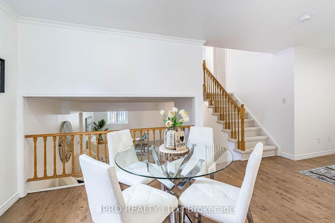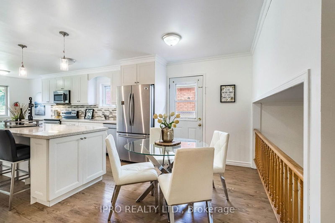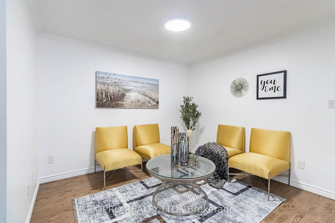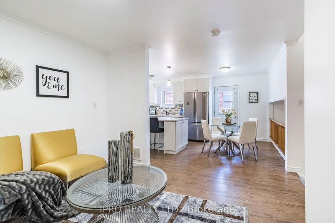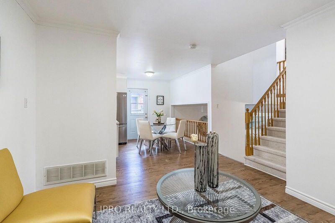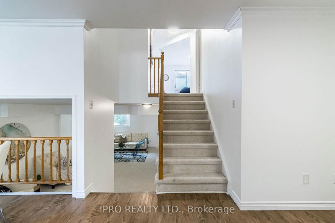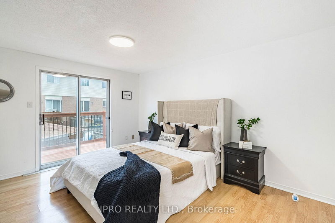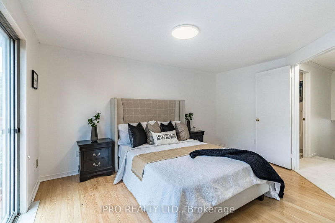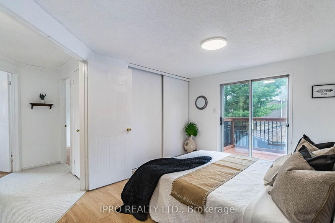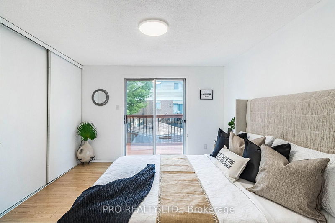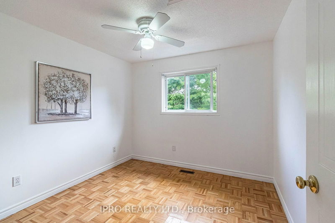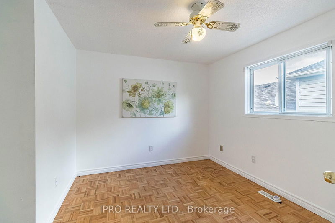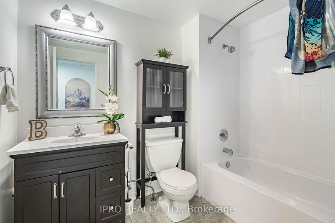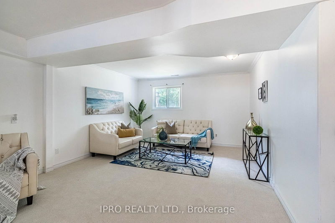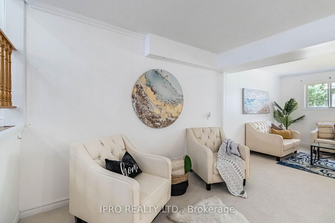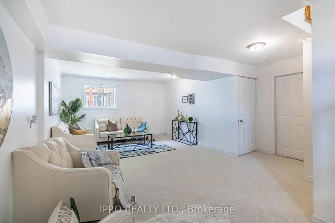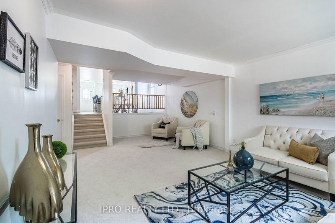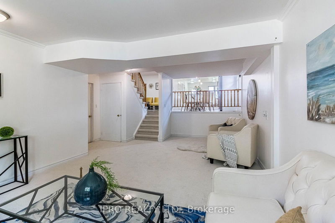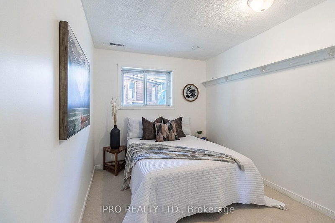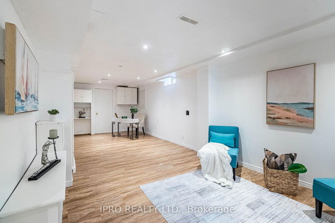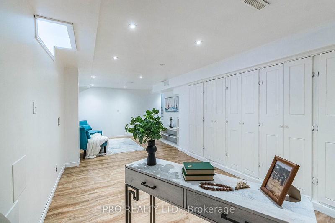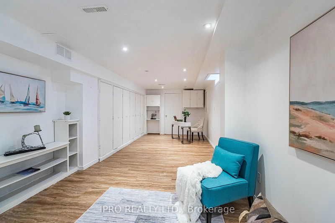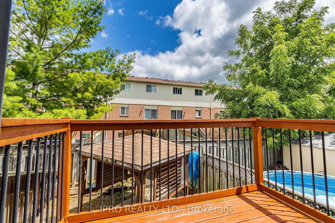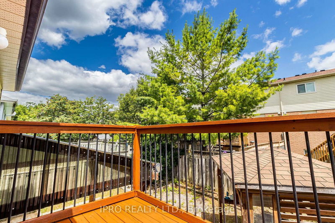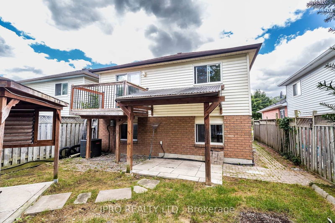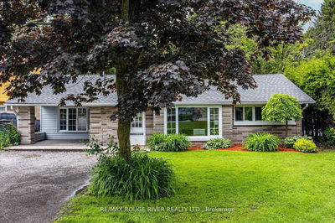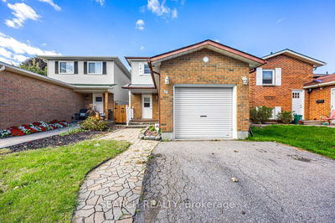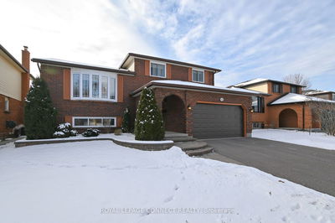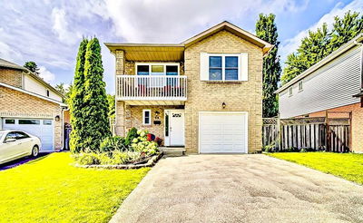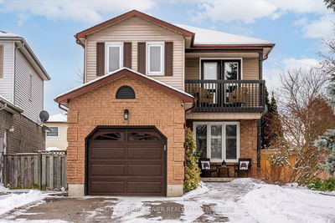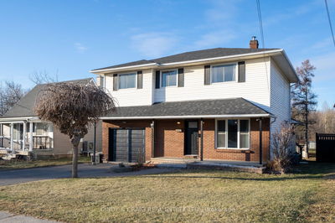Welcome to your ideal family home nestled in the tranquil neighborhood of Courtice! Step inside to discover a spacious open-concept kitchen boasting a generous pantry and dining area. Despite its unassuming exterior, this home surprises with its expansive interior, offering far more space than meets the eye. The backsplit layout effortlessly separates the dining space from the living room, maintaining a modern and airy feel throughout. Upstairs, the primary bedroom beckons with access to a charming balcony overlooking the backyard perfect spot to savor a breathtaking sunrise and enjoy a private retreat. Whether you're hosting loved ones or enjoying a leisurely breakfast, the expansive kitchen island, complete with power outlets and ample cabinet space, caters to your every need. Entertain in style in the formal dining room, perfect for holiday gatherings and social occasions. Unwind in the backyard oasis, complete with a gazebo for lazy afternoons spent watching the world go by.
Property Features
- Date Listed: Friday, September 13, 2024
- City: Clarington
- Neighborhood: Courtice
- Major Intersection: Trulls Rd & Highway 2 rd
- Full Address: 57 Bushford Street, Clarington, L1E 2Y5, Ontario, Canada
- Kitchen: Laminate, Stainless Steel Appl, Breakfast Bar
- Living Room: Broadloom, Electric Fireplace, O/Looks Backyard
- Listing Brokerage: Ipro Realty Ltd. - Disclaimer: The information contained in this listing has not been verified by Ipro Realty Ltd. and should be verified by the buyer.

