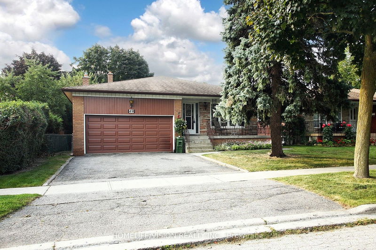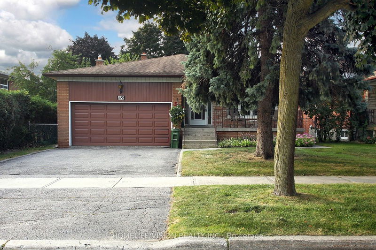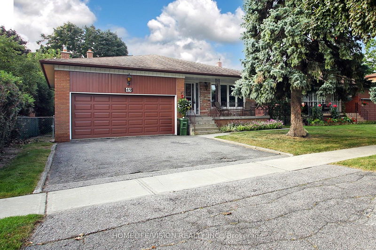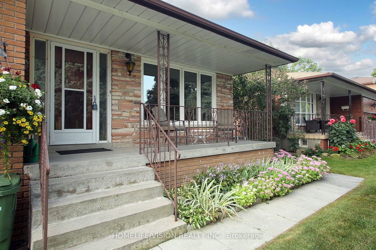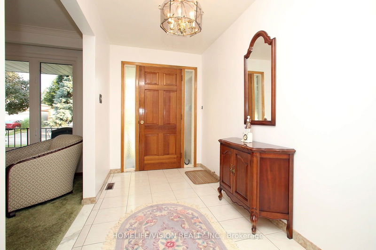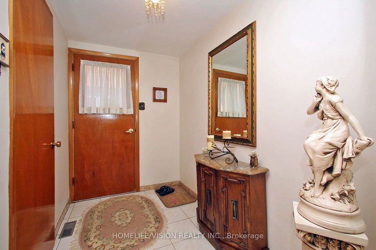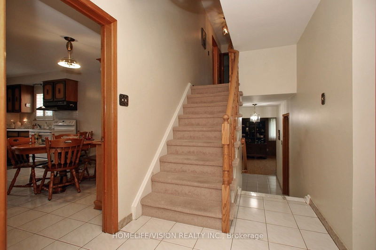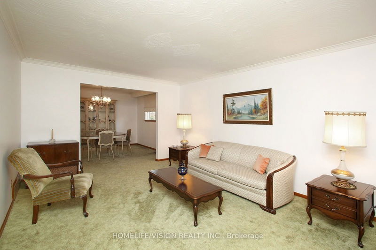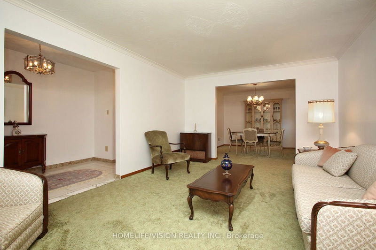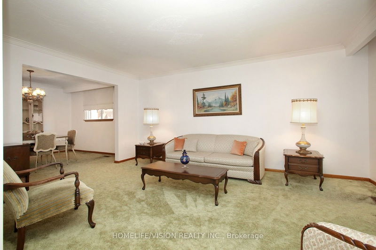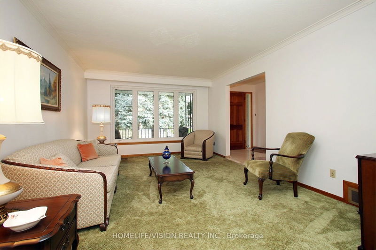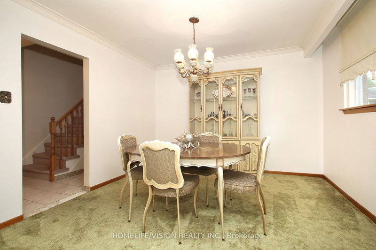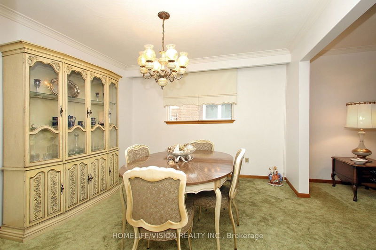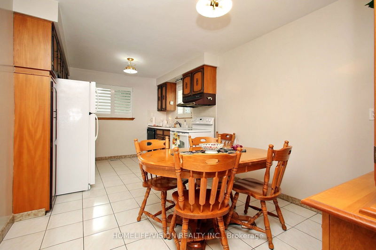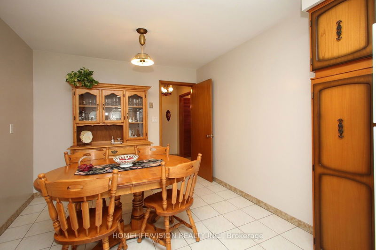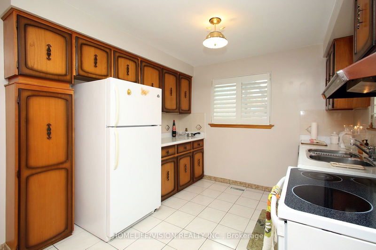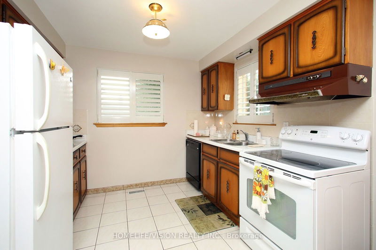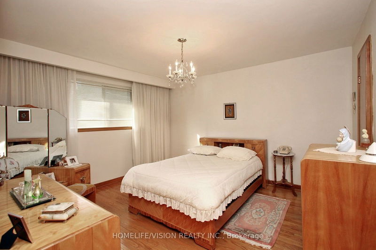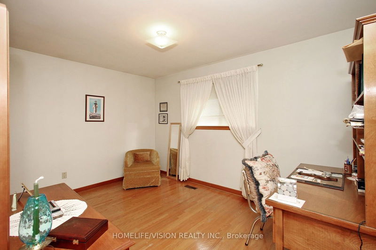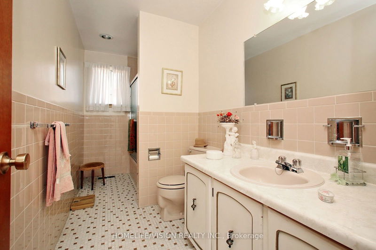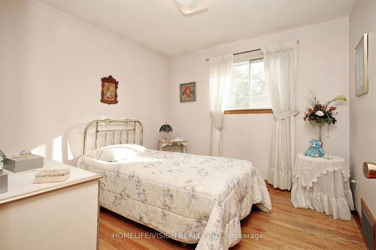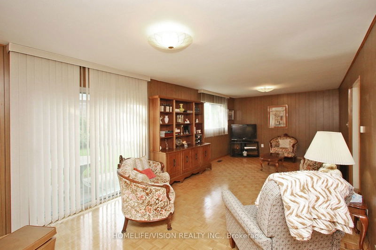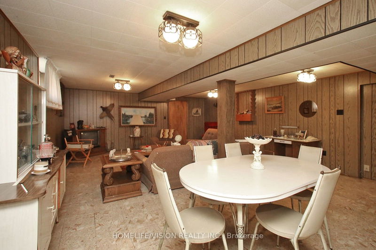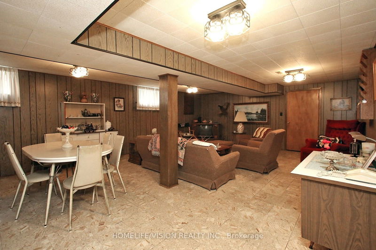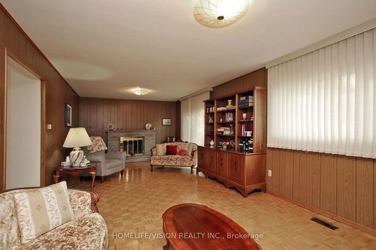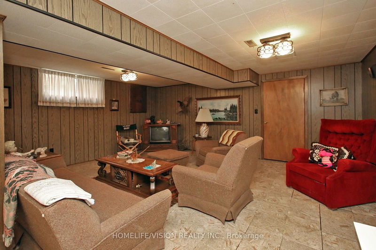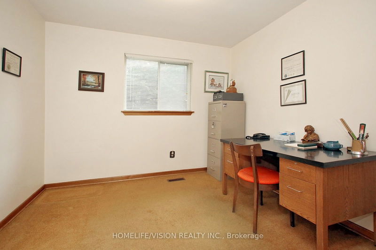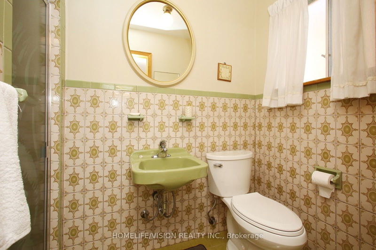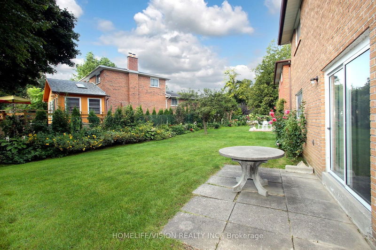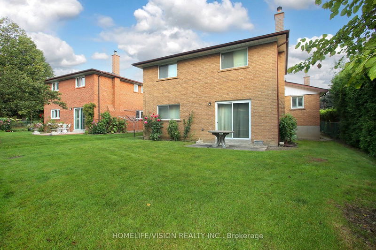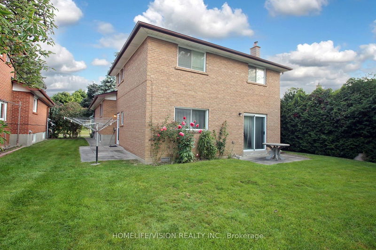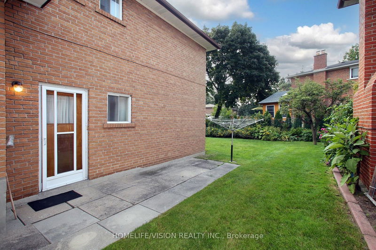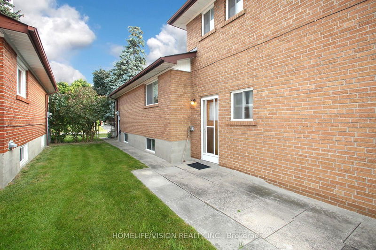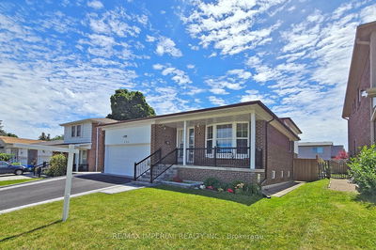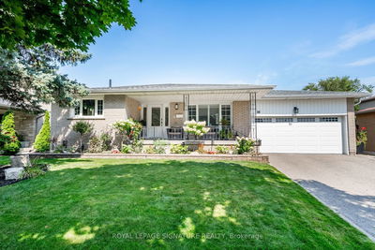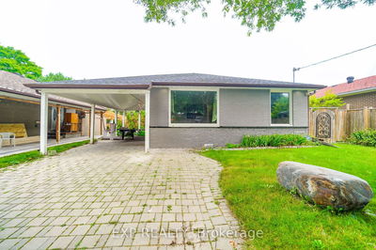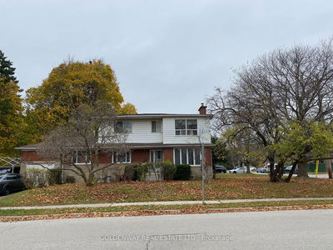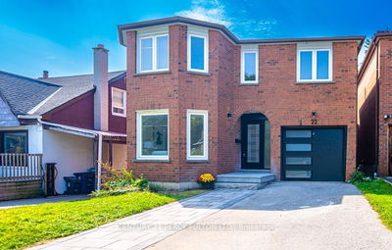Welcome to this impressive Chiavatti home, meticulously cared for by its original owner since 1970, located on a peaceful, family-friendly street. This massive property boasts 2,130 sq. ft. of living space, plus an additional 955 sq. ft. in the basement and 441 sq. ft. in the garage. The large private driveway and two-car garage lead to a charming covered front porch ideal for unwinding. Inside, the spacious foyer welcomes you into bright living and dining rooms, alongside a generous eat-in kitchen. A few steps down, youll discover a fourth bedroom and a large family room with a walkout to the private backyard. The side entrance features a mudroom and a convenient 3-piece bath. The lower level offers a roomy recreation area, laundry/storage space, and a large cantina for pantry storage, along with a spacious crawlspace to keep everything organized. Notably, there are hardwood floors under the carpets, adding potential for timeless elegance. Upstairs, the primary bedroom includes a 2-piece ensuite, while two additional bedrooms share a 4-piece bath. This 4-level backsplit is ready for its next family to make lasting memories.
Property Features
- Date Listed: Friday, September 13, 2024
- Virtual Tour: View Virtual Tour for 49 Stainforth Drive
- City: Toronto
- Neighborhood: Agincourt South-Malvern West
- Major Intersection: Huntingwood Drive & Midland Avenue
- Full Address: 49 Stainforth Drive, Toronto, M1S 1M1, Ontario, Canada
- Living Room: Large Window, Hardwood Floor, Combined W/Dining
- Kitchen: Window, California Shutters, Eat-In Kitchen
- Family Room: Parquet Floor, W/O To Yard, Fireplace
- Listing Brokerage: Homelife/Vision Realty Inc. - Disclaimer: The information contained in this listing has not been verified by Homelife/Vision Realty Inc. and should be verified by the buyer.

