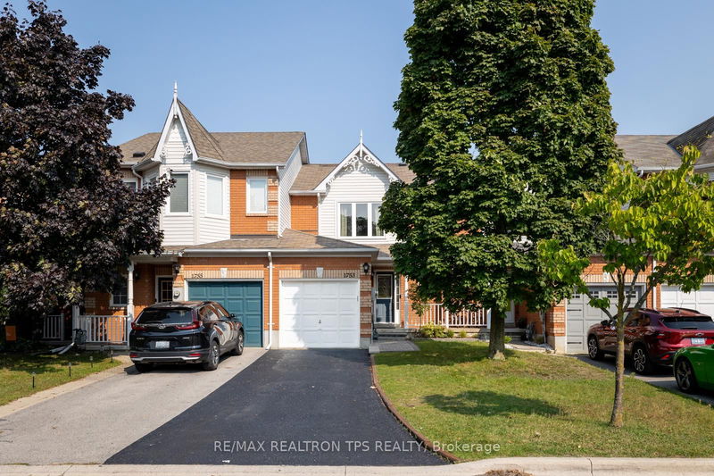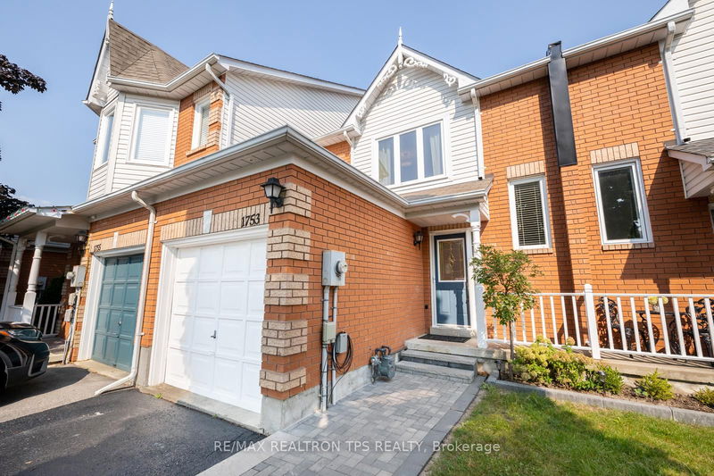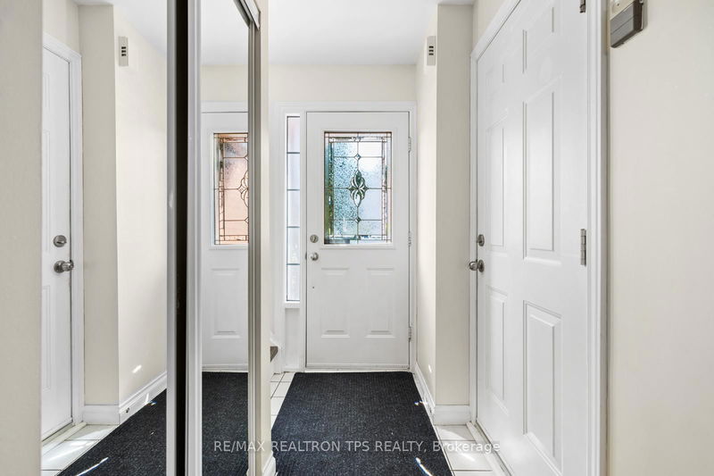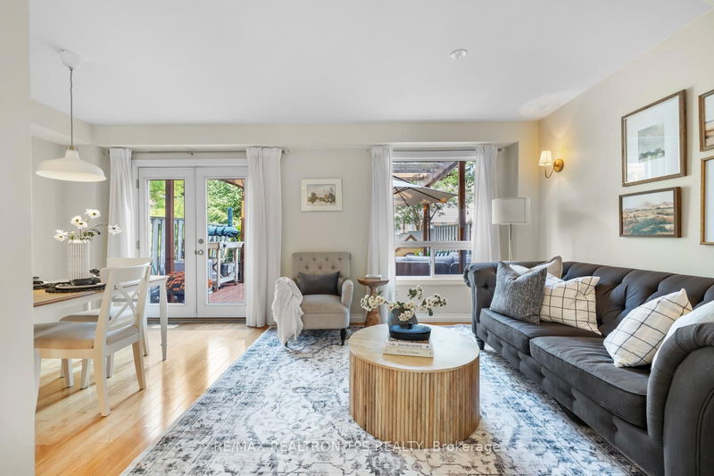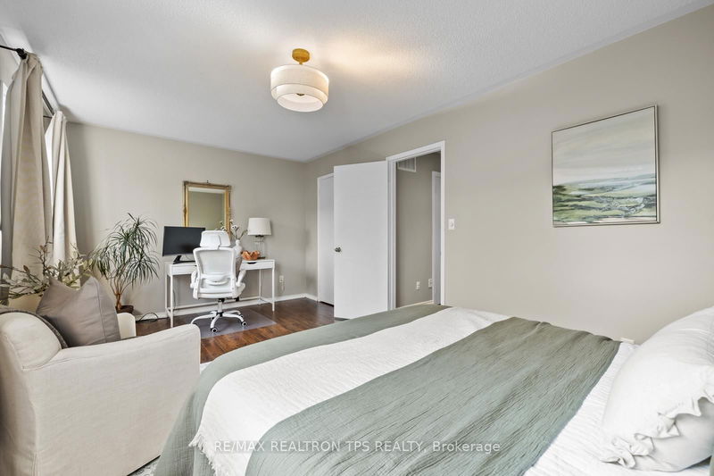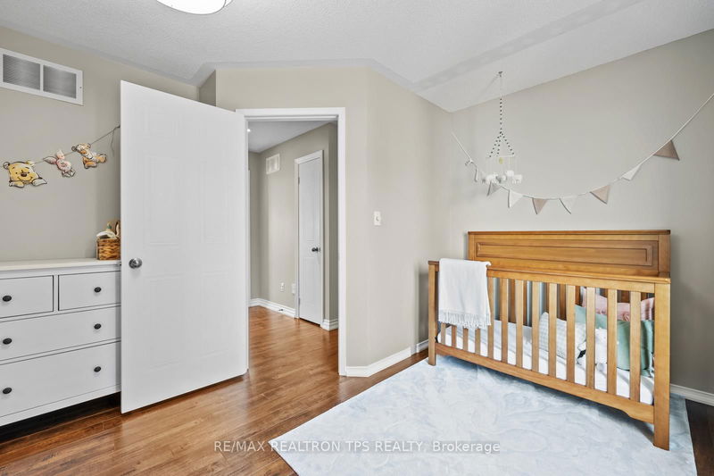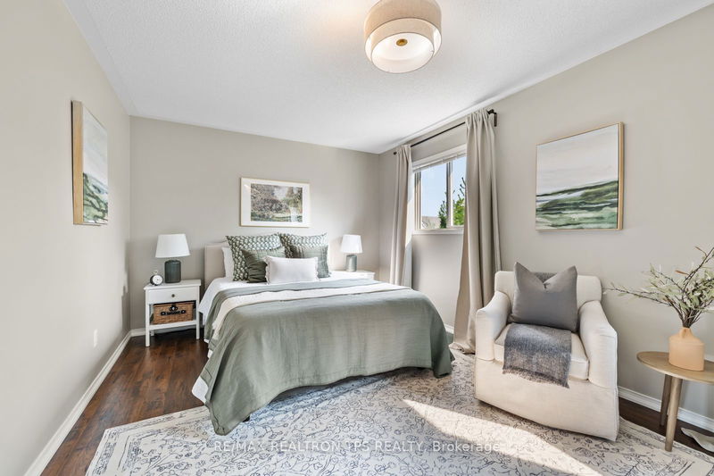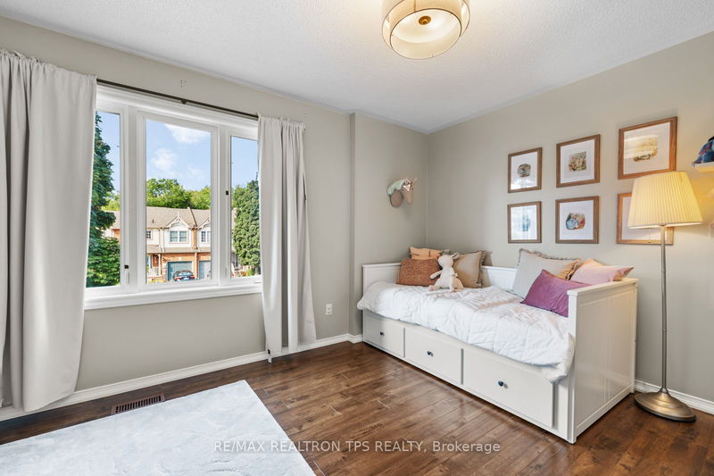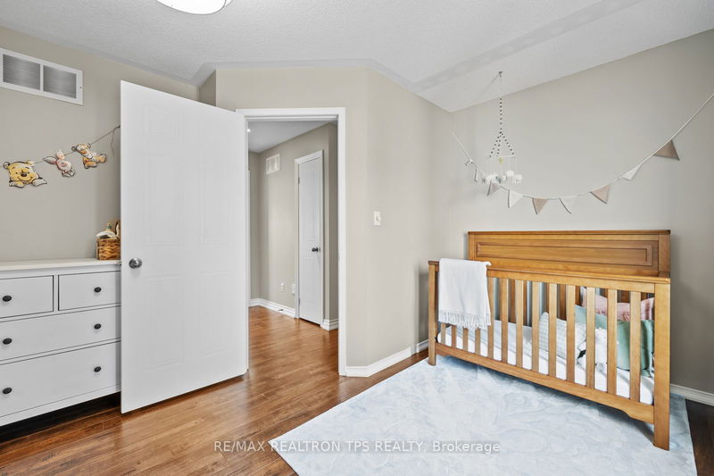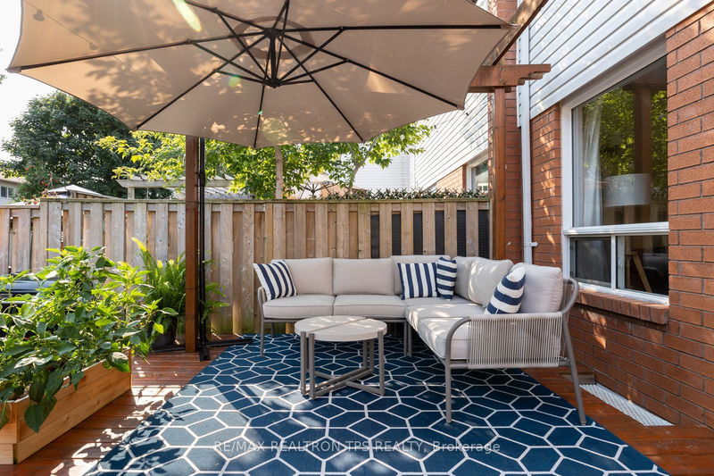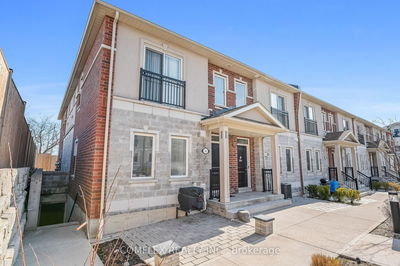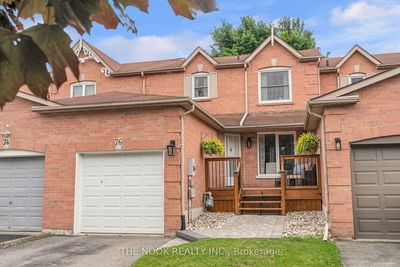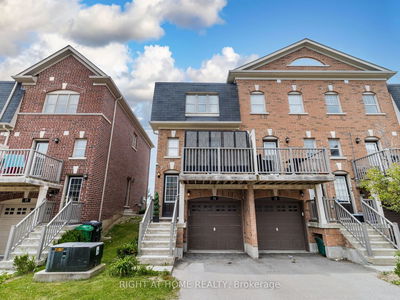Welcome to your new home! This stunning freehold townhome in one of North Oshawa's most sought-after neighbourhoods seamlessly combines style and practicality, offering a lifestyle of comfort and convenience. From the moment you arrive, you'll appreciate the home's curb appeal with the meticulously maintained front interlock, driveway without sidewalk & lovely porch setting. The fenced backyard that is your private oasis. Enjoy outdoor living at its finest on the gorgeous deck, surrounded by low-maintenance, lush gardens & built in pergola that provide a serene escape. Step inside to discover a bright and inviting main floor, showcasing gleaming hardwood floors & potlights that enhance the home's natural light. The updated kitchen boasts sleek stainless steel appliances, stylish backsplash, & elegant quartz countertops. The adjoining dining room overlooks the backyard, making it the perfect setting for both intimate dinners & lively gatherings. The second floor houses two generously sized bedrooms, each offering ample space & comfort. The updated full bathroom features modern subway tile & exudes a fresh, contemporary feel.The finished basement expands your living space with a versatile gym area & a welcoming family room, ideal for relaxation & entertainment. The basement also includes potlights & ample storage. You'll be conveniently close to major amenities & institutions, including Costco, Ontario Tech University, Durham College, & Highway 407. Families will appreciate the proximity to parks, schools, & various other local attractions & shops, making this an ideal spot for both work and play.
Property Features
- Date Listed: Monday, September 16, 2024
- Virtual Tour: View Virtual Tour for 1753 Woodgate Trail
- City: Oshawa
- Neighborhood: Samac
- Full Address: 1753 Woodgate Trail, Oshawa, L1G 8B3, Ontario, Canada
- Kitchen: Quartz Counter, Stainless Steel Appl, Pot Lights
- Living Room: Hardwood Floor, Large Window
- Listing Brokerage: Re/Max Realtron Tps Realty - Disclaimer: The information contained in this listing has not been verified by Re/Max Realtron Tps Realty and should be verified by the buyer.


