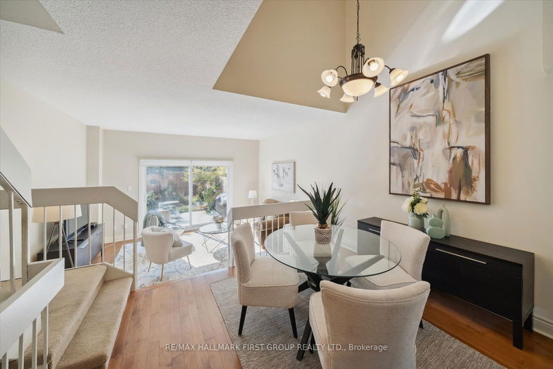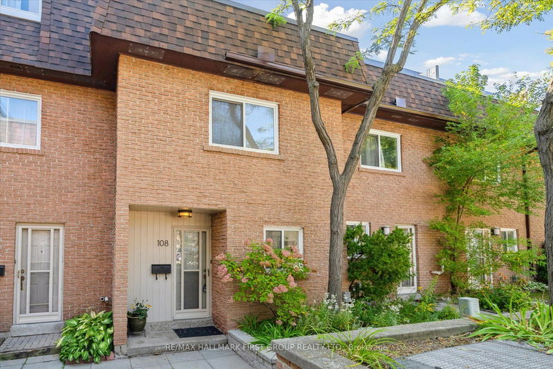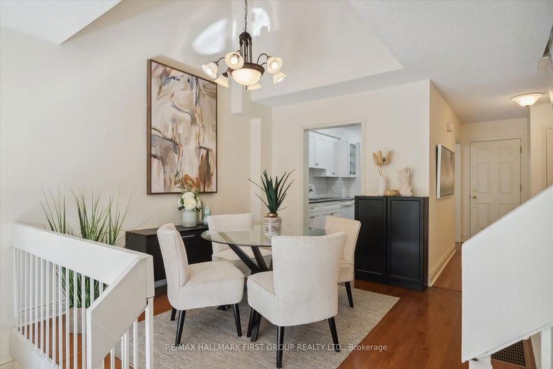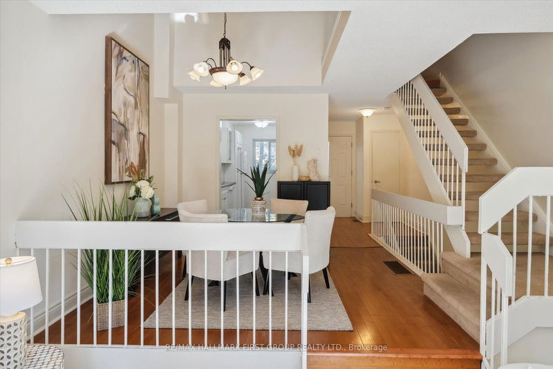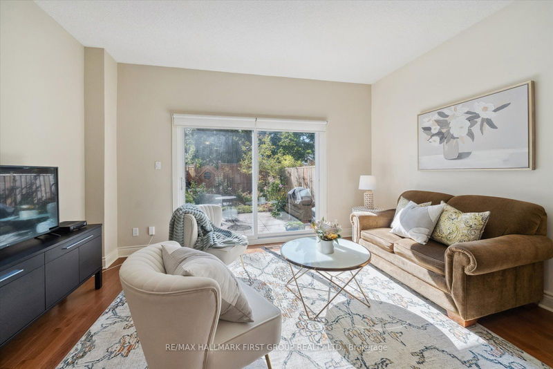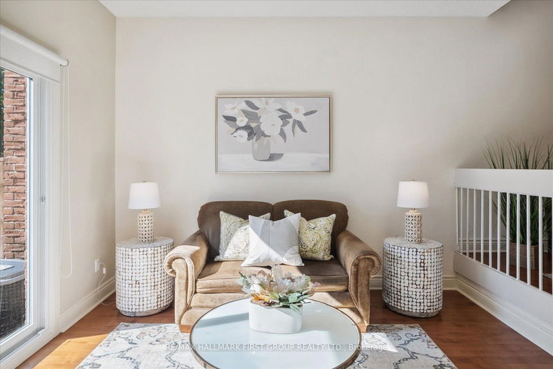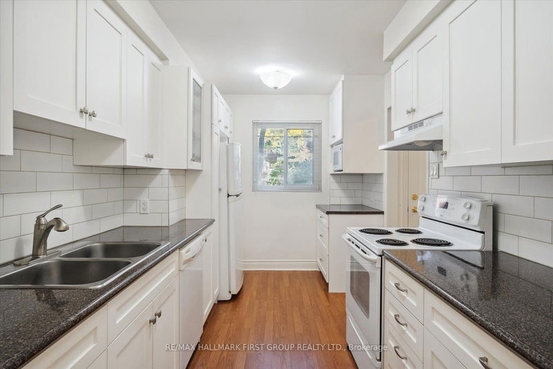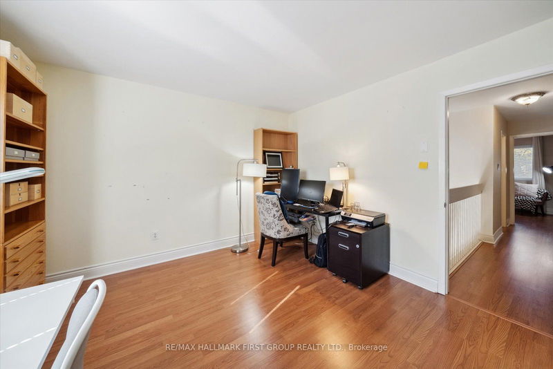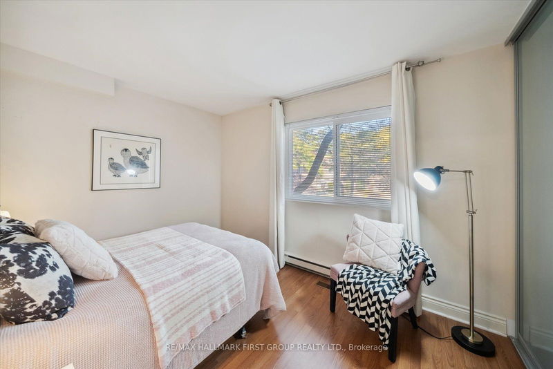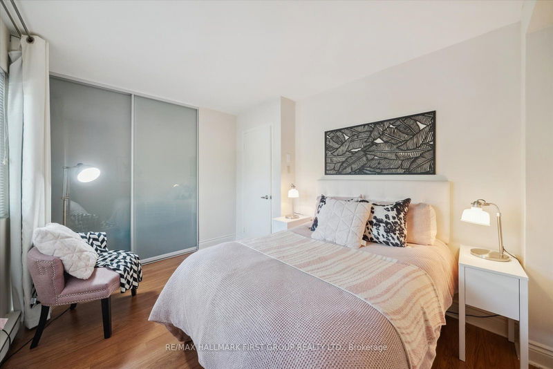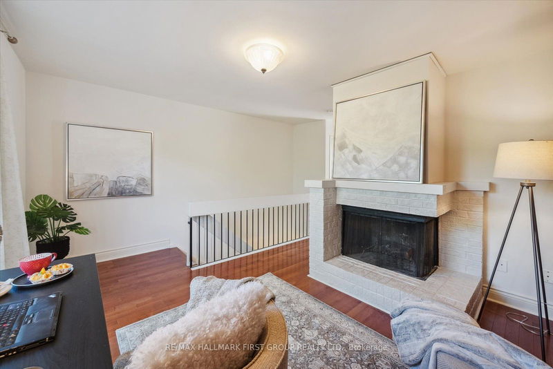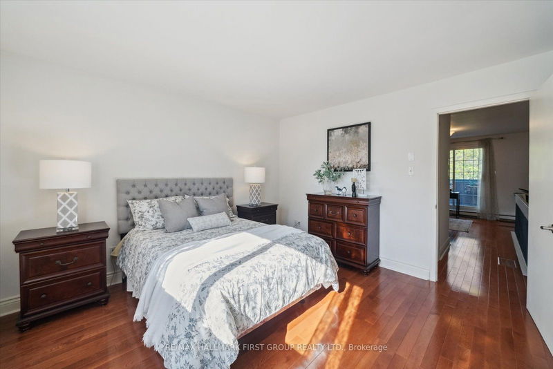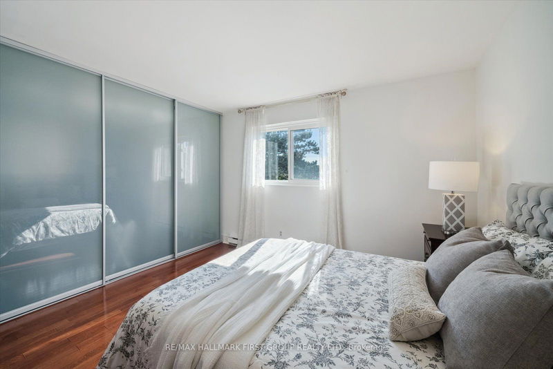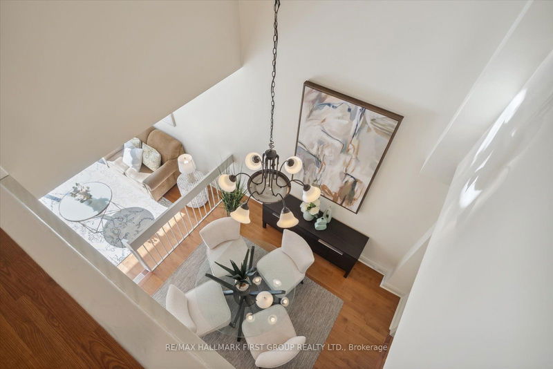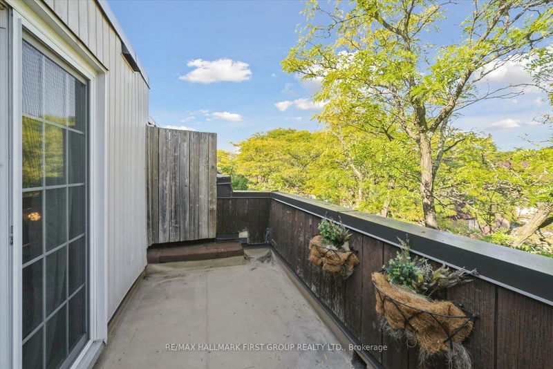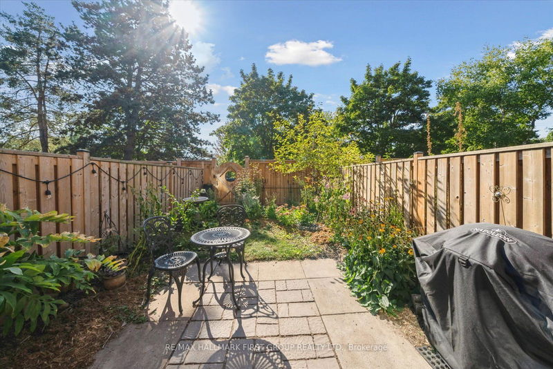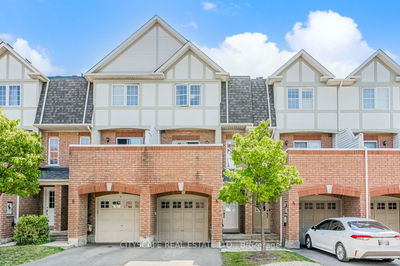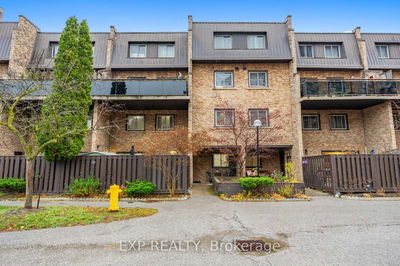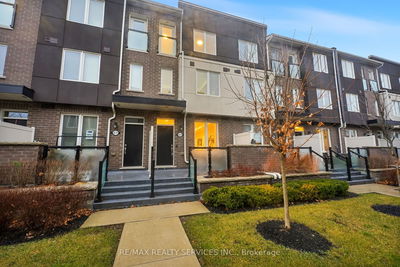Welcome to Manse Road; this family sized townhome is a hidden gem in a great neighbourhood and has everything you are looking for! Renovated kitchen with plenty of cupboard and counter space, plus a custom backsplash and pantry. Large dining room with soaring ceilings is open to the second floor and overlooks your bright, generously sized living room featuring 9ft ceilings and a walkout to the backyard. The completely private, mature west exposure yard is fully fenced & has a gate for convenient access. Ascend the floating staircase to two oversized bedrooms, both with wall-to-wall closets and shared updated 4 piece bathroom. On the upper floor you'll find the primary bedroom with wall-to-wall closets and a four piece bathroom, plus a cozy family room with fireplace and walkout to the private balcony. Unfinished basement allows you to customize the space to suit your family's needs with plenty of potential and direct access to underground parking with two owned parking spaces. Steps to schools, parks, splash pad, library, transit, Heron Park Recreation Centre, tennis courts, baseball diamonds, restaurants and more! *Pet free home, but pets are allowed* **Offers Welcome anytime** ///OPEN HOUSE CANCELLED**
Property Features
- Date Listed: Tuesday, September 17, 2024
- Virtual Tour: View Virtual Tour for 108-275 Manse Road
- City: Toronto
- Neighborhood: West Hill
- Major Intersection: Lawrence / Manse
- Full Address: 108-275 Manse Road, Toronto, M1E 4X8, Ontario, Canada
- Kitchen: Custom Backsplash, Updated, O/Looks Dining
- Living Room: Open Concept, Hardwood Floor, W/O To Patio
- Family Room: Fireplace, Hardwood Floor, W/O To Balcony
- Listing Brokerage: Re/Max Hallmark First Group Realty Ltd. - Disclaimer: The information contained in this listing has not been verified by Re/Max Hallmark First Group Realty Ltd. and should be verified by the buyer.

