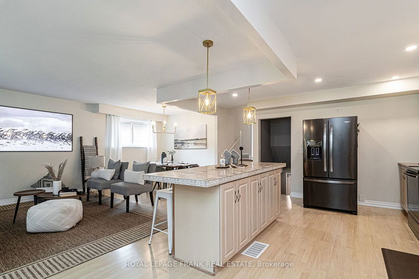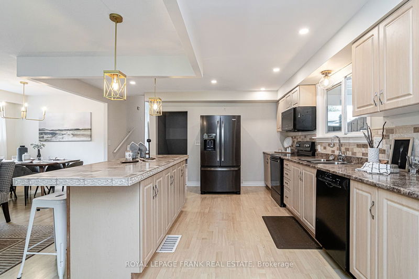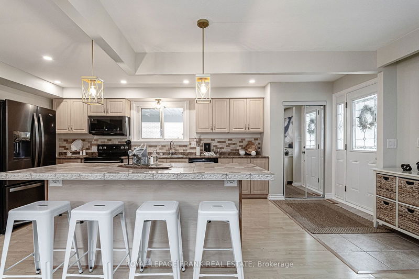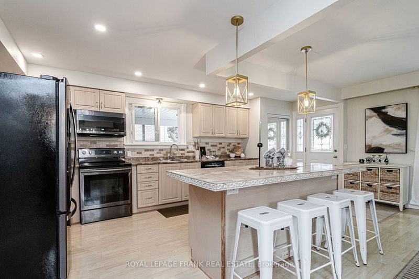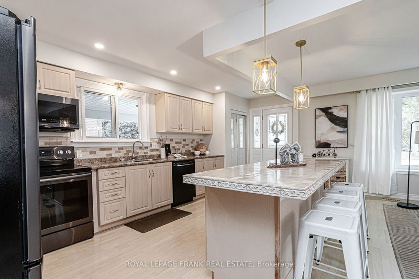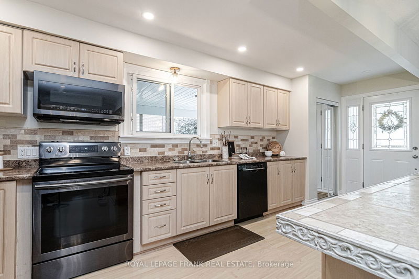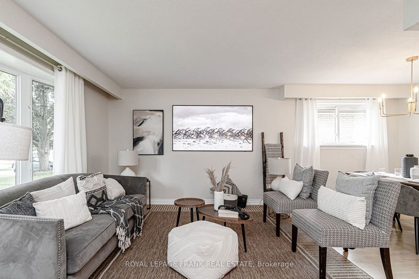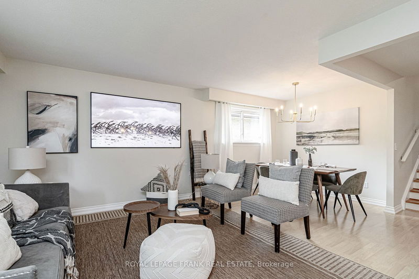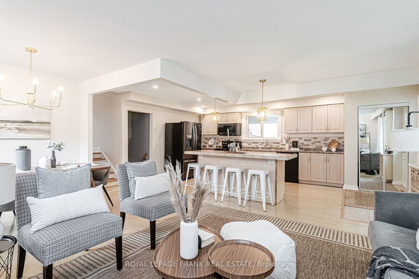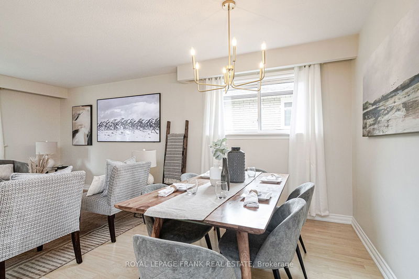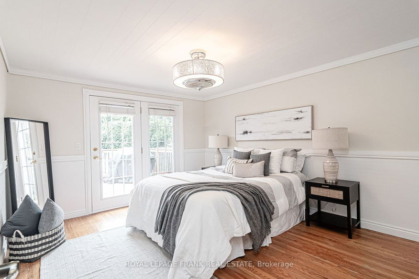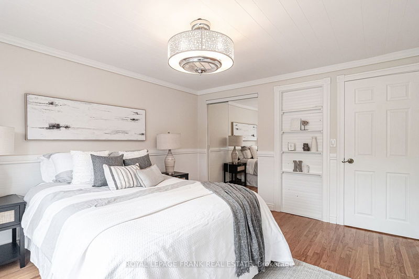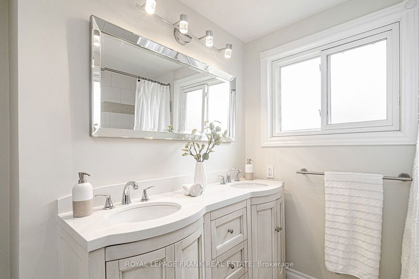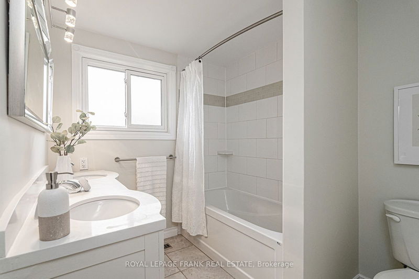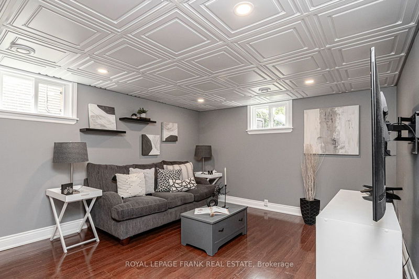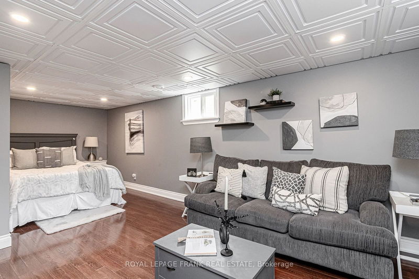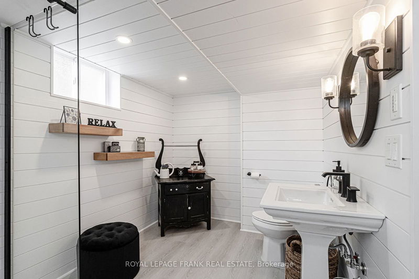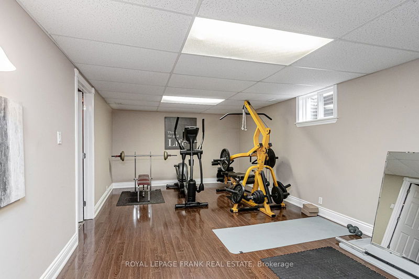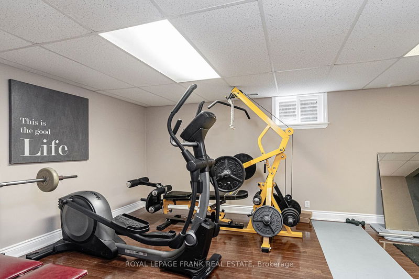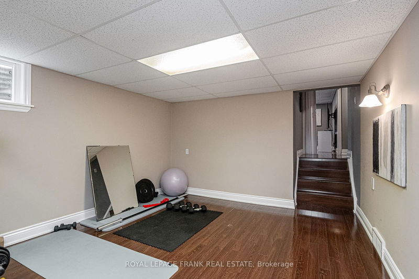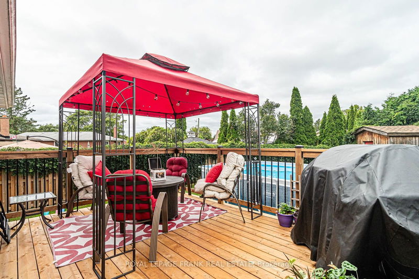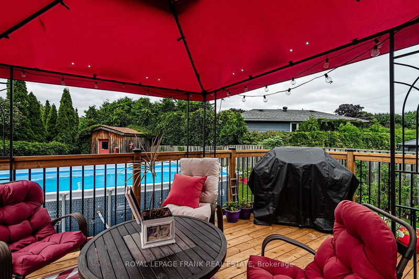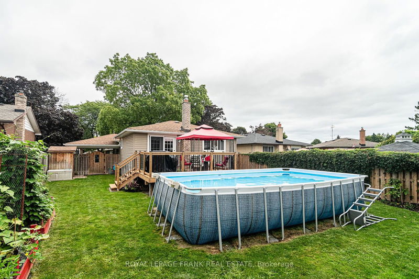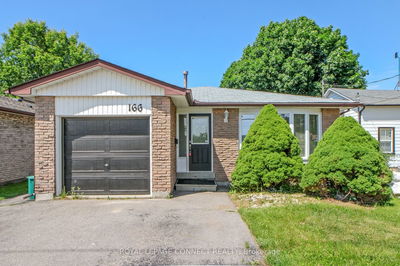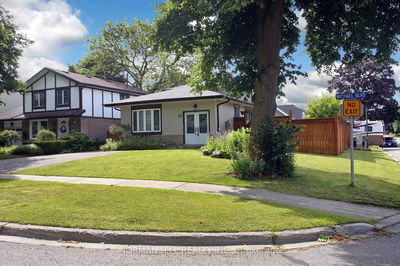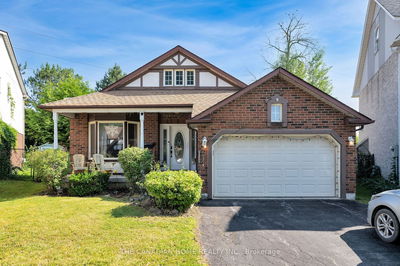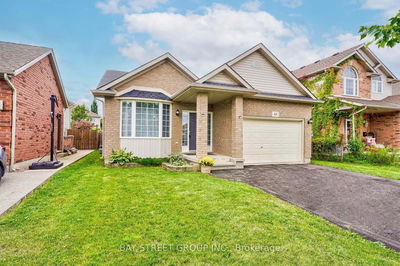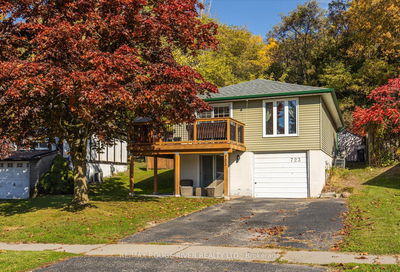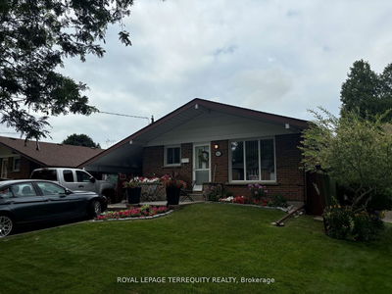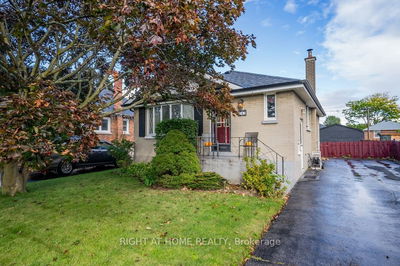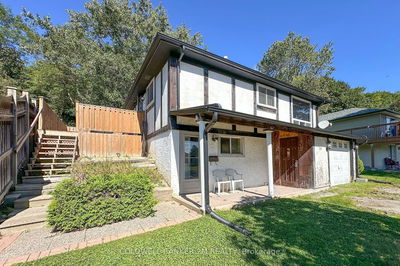Beautifully Maintained - Spotless 4 Level Backsplit Located On Tree Lined Drive In High Demand Neighborhood. Located Within Minutes of 401 & Short Drive To 407. Walking Distance To Grandview North Park and Oshawa Valleylands Conservation Area with Access To Many Nature Trails. Home Features Open Concept Great Room Combining Living - Dining Rooms and Kitchen Ideal For Family Gatherings. Generous Bedrooms With 5 Piece Bathroom Complete The Upper Level. Primary Includes Walk Out To New Deck. Lower Level Has Spacious Family Room With Alcove Ideal For Additional Bedroom & 3 Piece Bathroom With Glass Shower. Still Need More Room? Basement Has Finished Recreation Room and Large Storage / Laundry. Beautiful Backyard Features Vegetable and Perennial Gardens. Large Above Ground Pool Is Perfect For Summer Fun!
Property Features
- Date Listed: Wednesday, September 18, 2024
- Virtual Tour: View Virtual Tour for 493 Dianne Drive
- City: Oshawa
- Neighborhood: Donevan
- Major Intersection: Olive / Dianne
- Full Address: 493 Dianne Drive, Oshawa, L1H 7A9, Ontario, Canada
- Living Room: Open Concept, Bay Window, Laminate
- Kitchen: Centre Island, Pot Lights, Laminate
- Family Room: Above Grade Window, Laminate
- Listing Brokerage: Royal Lepage Frank Real Estate - Disclaimer: The information contained in this listing has not been verified by Royal Lepage Frank Real Estate and should be verified by the buyer.



