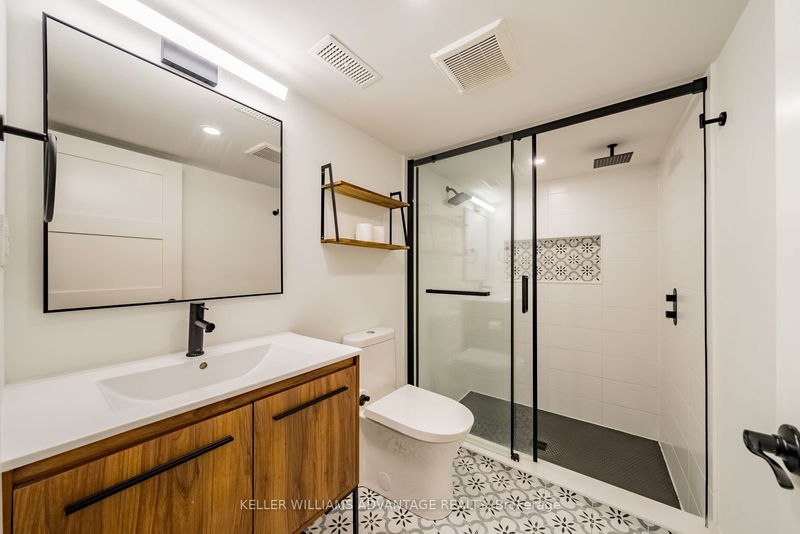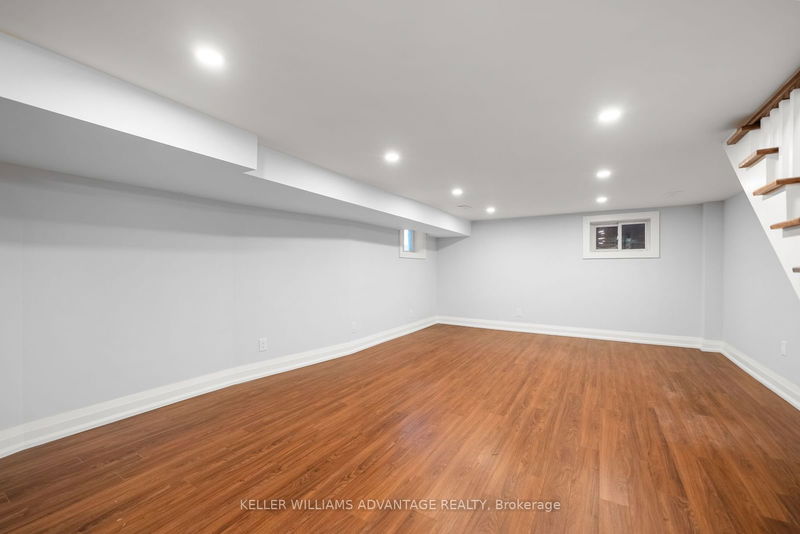Introducing an exceptional opportunity to lease a modern, renovated home on a picturesque tree-lined street in the highly sought-after South Riverdale neighbourhood. This residence is ideal for an executive family seeking a close-knit community that seamlessly blends urban amenities with family-friendly resources. The open-concept main floor offers flexible living spaces that can be customized to suit your lifestyle. The beautifully renovated kitchen, complete with stone counters and stainless steel appliances, provides ample storage and an ideal layout for families and entertaining guests. Ascend to the upper level, where you'll find a full bathroom and three spacious bedrooms. The primary bedroom is a standout feature, featuring a soaring cathedral ceiling and a charming bay window. The loft area above serves as an impressive walk-in closet, a must-see for anyone who appreciates generous storage. The newly renovated basement includes a three-piece bathroom with a shower, making it an excellent space for older children or extended family members. Step outside to find a spacious yard with a large deck and a small garden area, perfect for those with a green thumb. Additionally, two parking spaces are conveniently located off a private laneway. This South Riverdale home is just steps away from reputable schools, safe parks, and abundant recreational opportunities to suit a variety of lifestyles. With easy access to streetcars, subways, and bike paths, you'll enjoy quick commutes to downtown and swift connections to Lake Ontario and scenic nature trails. This neighbourhood offers the rare combination of lush greenery paired with proximity to incredible restaurants and cafes. Embrace the best of urban living and nature, this is truly a gem in Toronto!
Property Features
- Date Listed: Wednesday, September 18, 2024
- City: Toronto
- Neighborhood: South Riverdale
- Major Intersection: Gerrard St E & Jones Ave
- Full Address: 10 Endean Avenue, Toronto, M4M 1W6, Ontario, Canada
- Living Room: Fireplace, Combined W/Dining
- Kitchen: Open Concept
- Listing Brokerage: Keller Williams Advantage Realty - Disclaimer: The information contained in this listing has not been verified by Keller Williams Advantage Realty and should be verified by the buyer.

















































