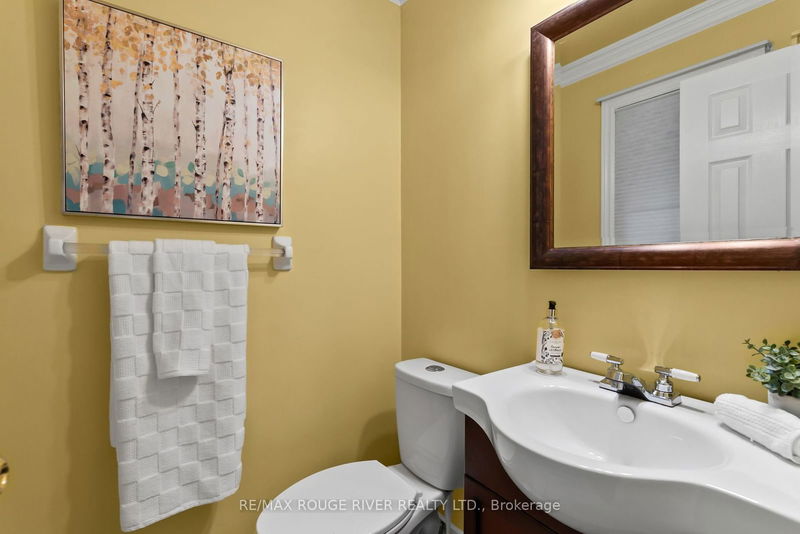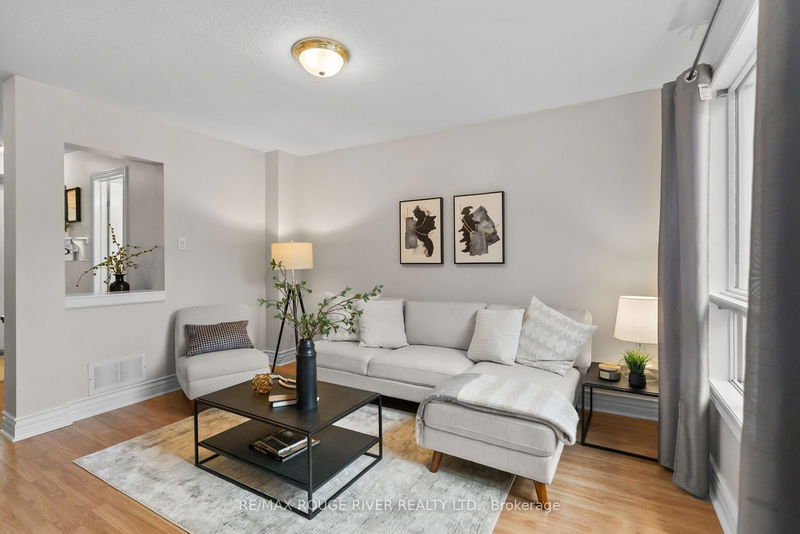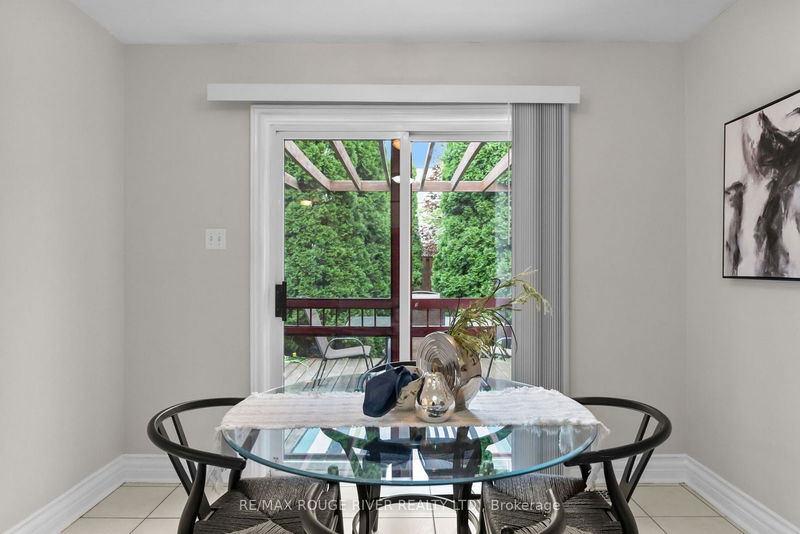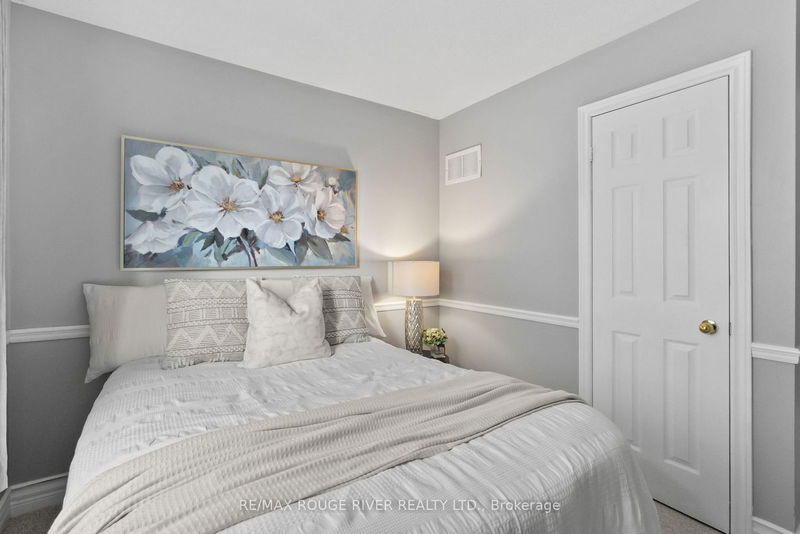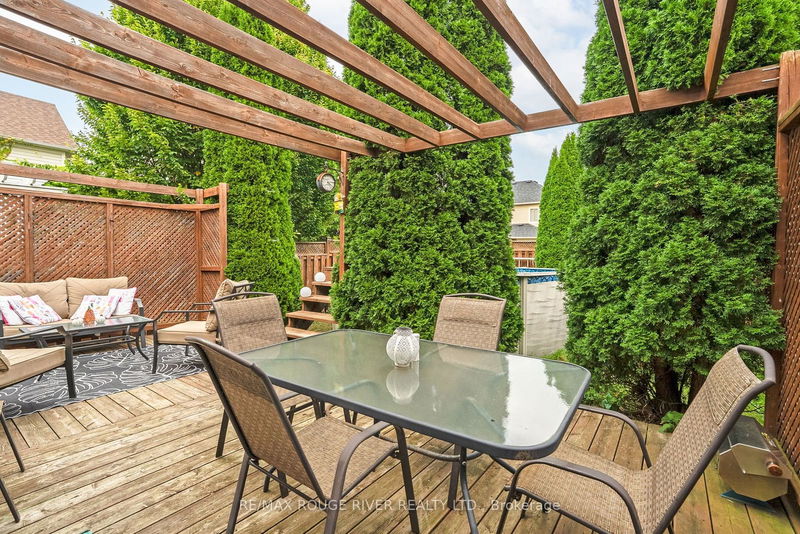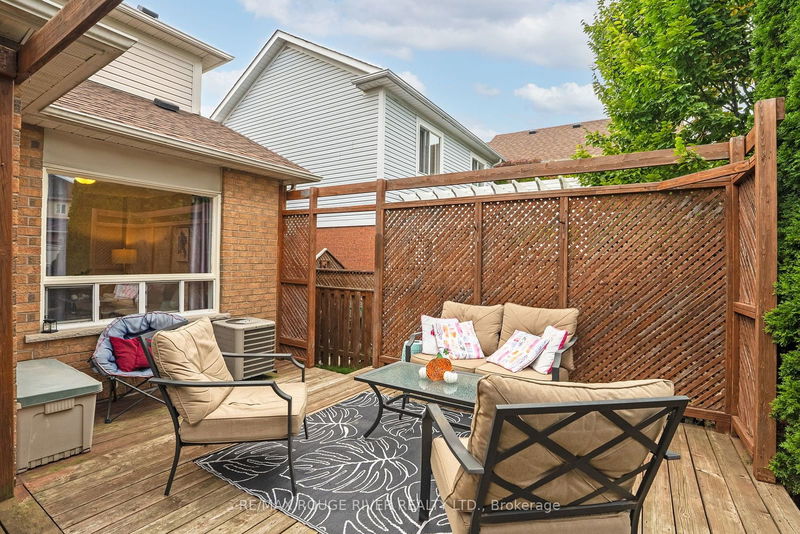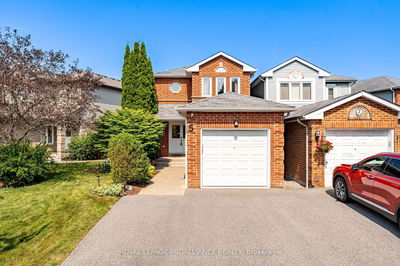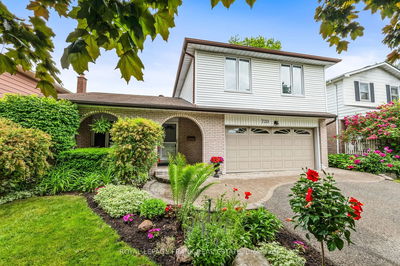Welcome to this gorgeous 3-bedroom, 2-storey home, perfectly nestled in the highly desirable Pringle Creek neighbourhood. Just steps away from parks, schools, public transit, and all essential amenities. As you step inside, you'll be greeted by the kitchen, which extends to a bright breakfast area with a walkout to the backyard deck perfect for morning coffee or alfresco dining. The open-concept living room provides a picturesque view of the private, fenced backyard, creating the perfect ambiance for relaxation. The main level also includes a powder room for added convenience. Upstairs, you'll find three spacious bedrooms, each offering ample closet space and large windows that invite plenty of natural light. The primary bedroom is a peaceful retreat, while the two additional bedrooms are ideal for family or guests. The unfinished basement awaits your personal touch, offering the potential for additional living space, a home gym, or a recreation room. Outside, the property showcases a single-car garage, a charming covered front porch, and a spacious, backyard featuring a large private deck with pergola, gas BBQ hookup and an above-ground pool ideal for outdoor entertaining and family gatherings. Don't miss the opportunity to make this exquisite home yours!
Property Features
- Date Listed: Thursday, September 19, 2024
- City: Whitby
- Neighborhood: Pringle Creek
- Major Intersection: Brock St N/Woodlands Ave
- Full Address: 5 Whitewater Street, Whitby, L1R 2S9, Ontario, Canada
- Living Room: Laminate, Large Window, O/Looks Backyard
- Kitchen: Ceramic Floor, B/I Appliances, Open Concept
- Listing Brokerage: Re/Max Rouge River Realty Ltd. - Disclaimer: The information contained in this listing has not been verified by Re/Max Rouge River Realty Ltd. and should be verified by the buyer.





