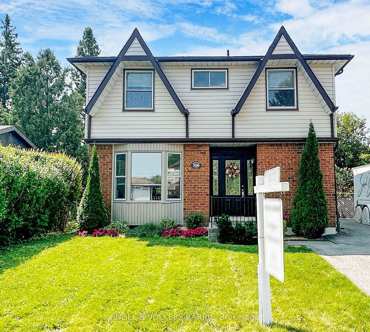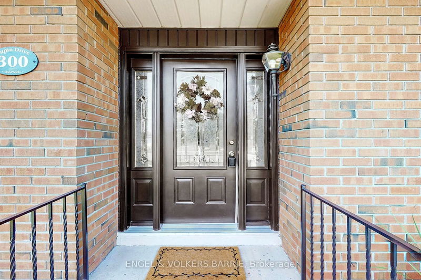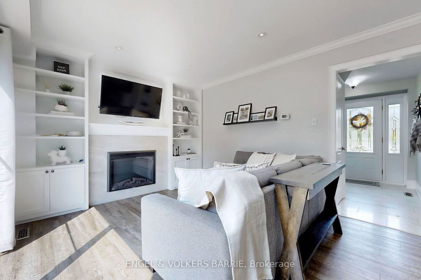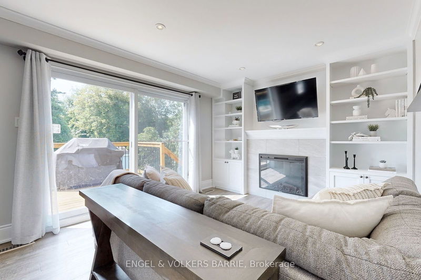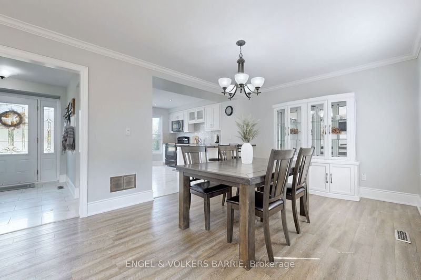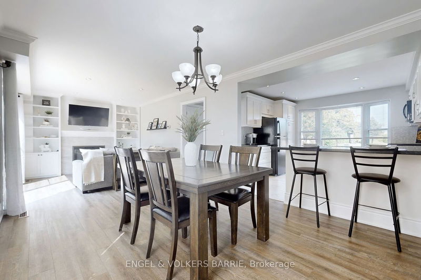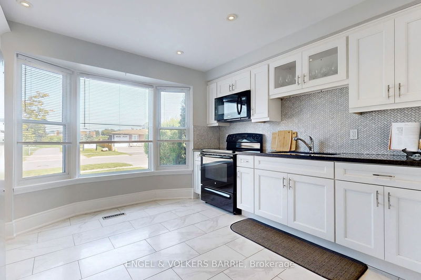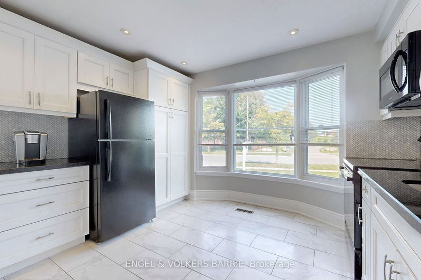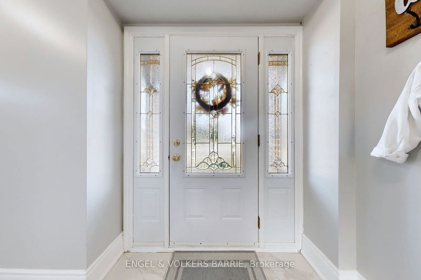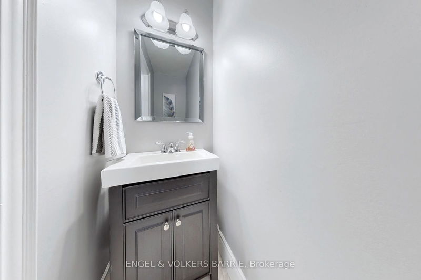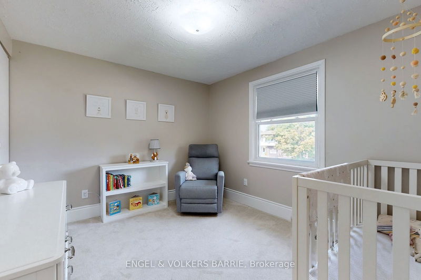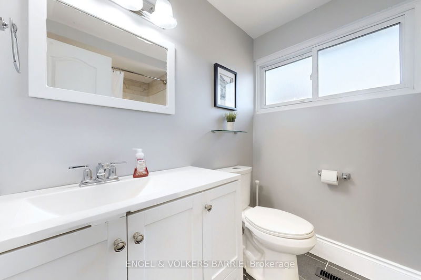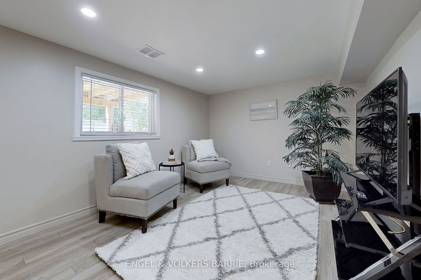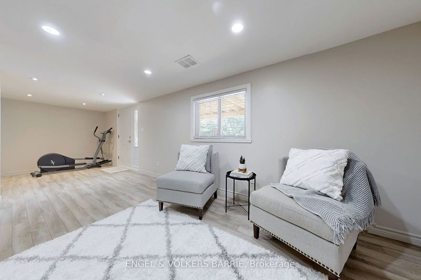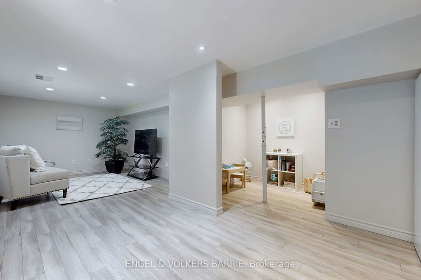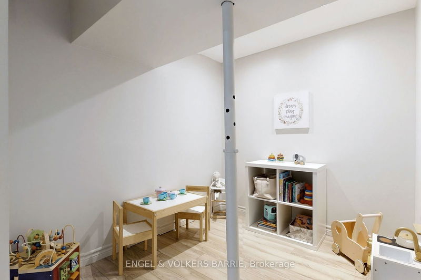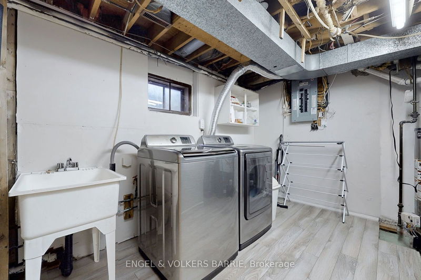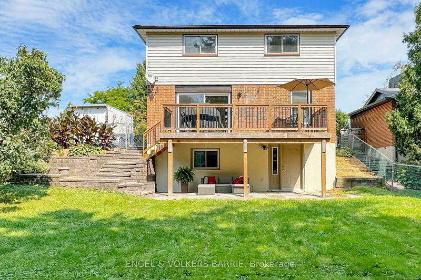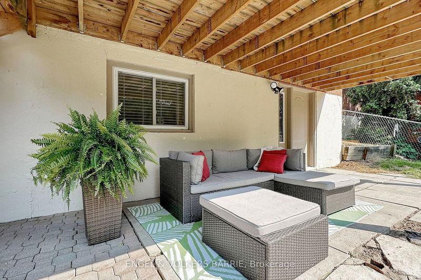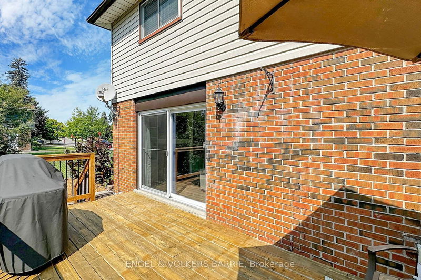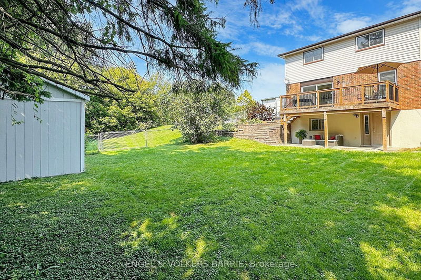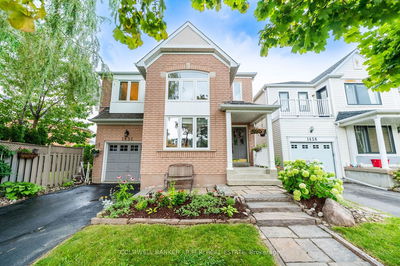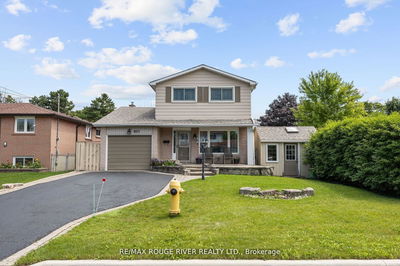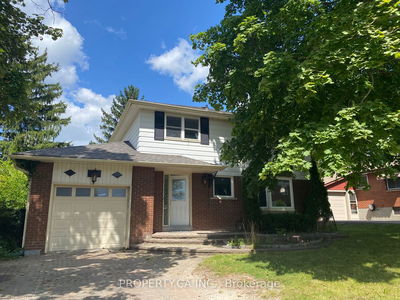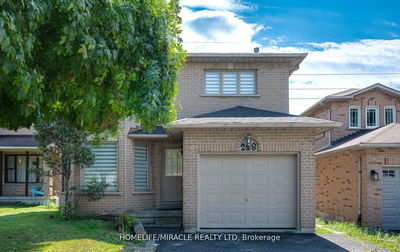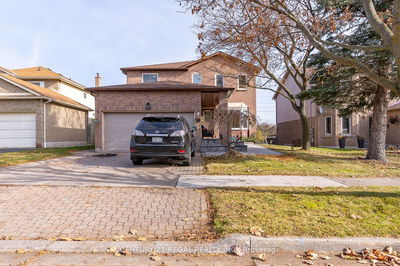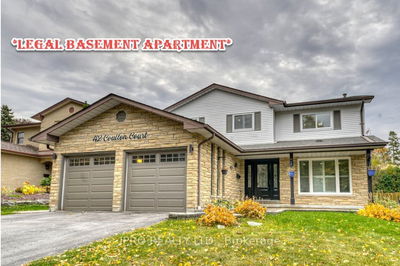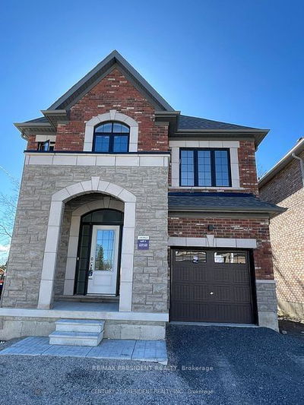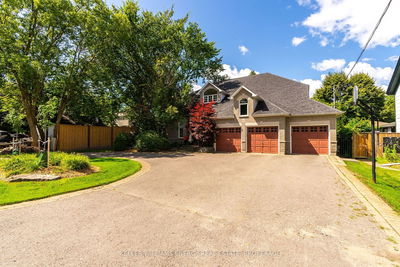Discover your dream home in the heart of Whitby! This bright and beautiful, open-concept 4-bedroom, 3-bathroom home offers a perfect blend of modern comfort and convenience. The recently renovated kitchen features beautiful granite countertops, herringbone backsplash and a spacious layout perfect for entertaining. Complete with a breakfast bar flowing into the large dining room. Step into the bright living room featuring stunning custom built-ins and fireplace with direct access to the upper deck through the oversized sliding doors. With four spacious bedrooms on the second level, there is plenty of space for your growing family or to work from home. The fully finished walk-out basement adds extra living space and versatility to suit your needs, whether as a recreation room, home office, or guest suite. Enjoy the luxury of a large ravine lot with access to the side yard, providing ample space for outdoor activities and relaxation. Located just minutes from downtown Whitby, the 401/412/407, and the GO train station, this home ensures easy access to all your essentials and an easily commutable community. Move in and experience peace and tranquility with this exceptional opportunity to own a home that combines style, functionality, and a prime location.
Property Features
- Date Listed: Friday, September 20, 2024
- Virtual Tour: View Virtual Tour for 300 Lupin Drive
- City: Whitby
- Neighborhood: Downtown Whitby
- Full Address: 300 Lupin Drive, Whitby, L1N 1Y1, Ontario, Canada
- Living Room: Main
- Kitchen: Main
- Listing Brokerage: Engel & Volkers Barrie - Disclaimer: The information contained in this listing has not been verified by Engel & Volkers Barrie and should be verified by the buyer.

