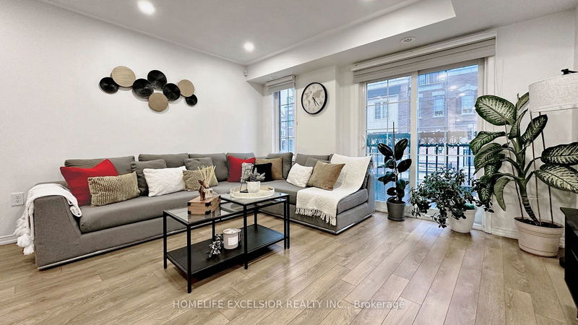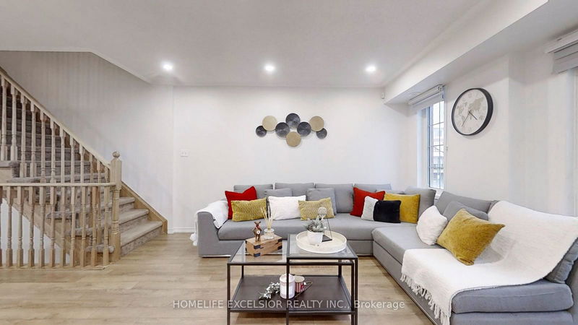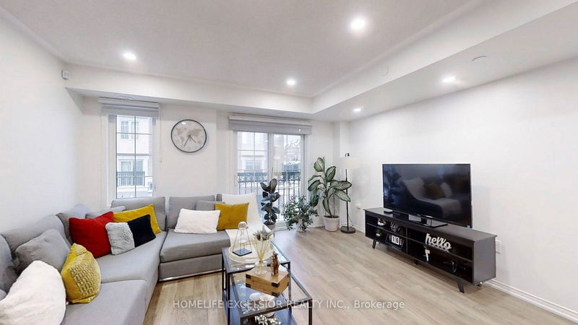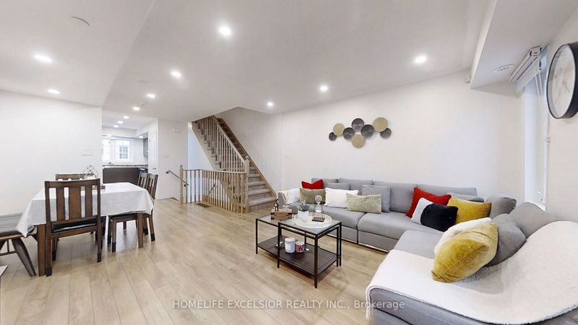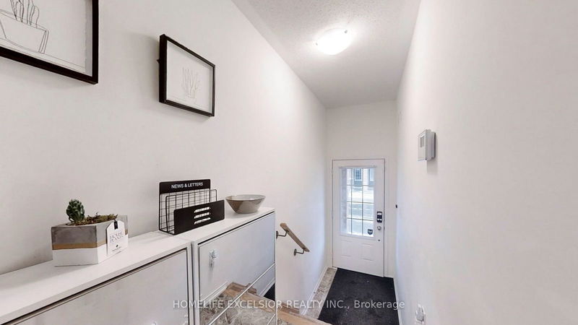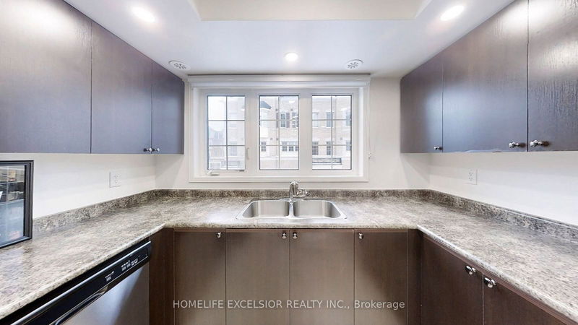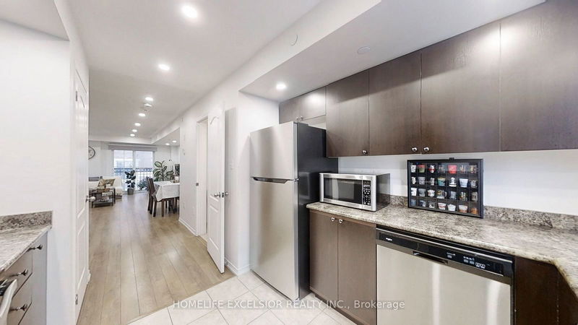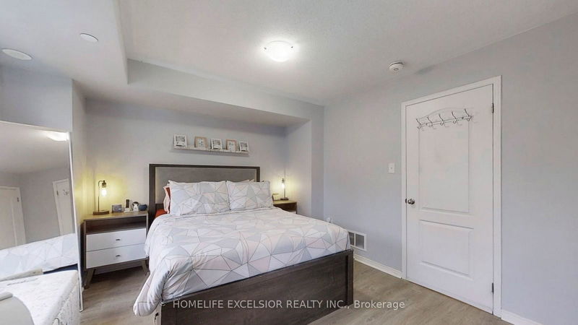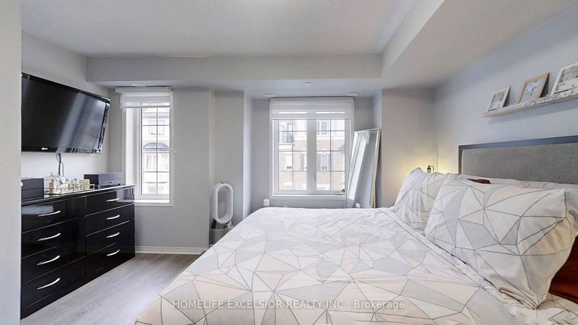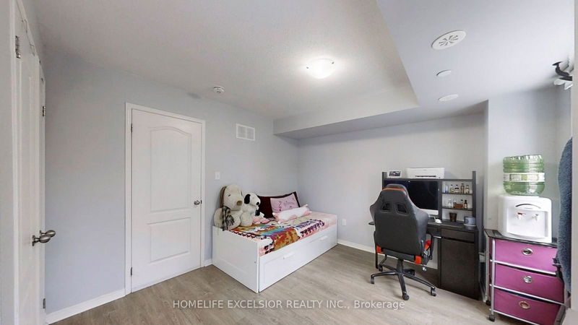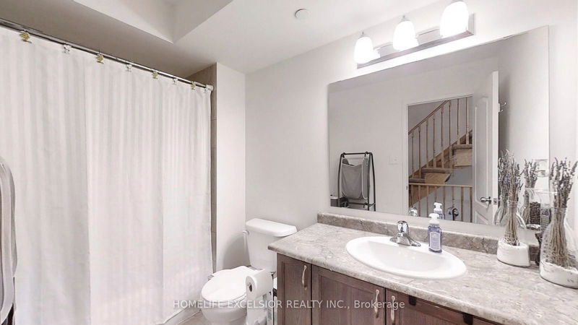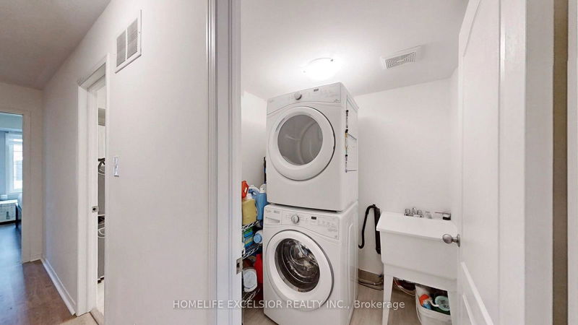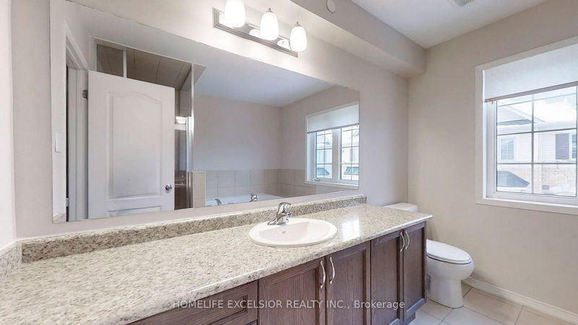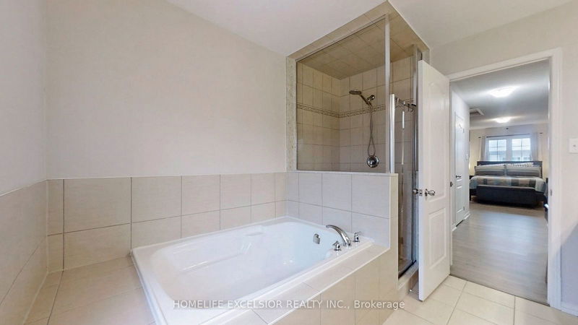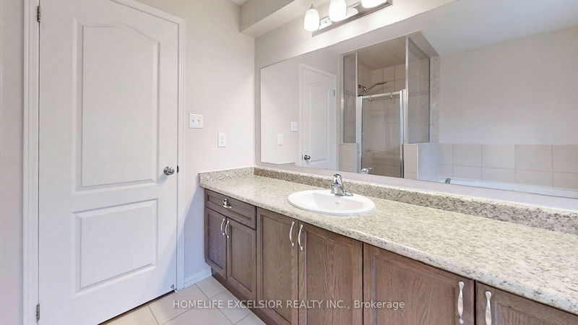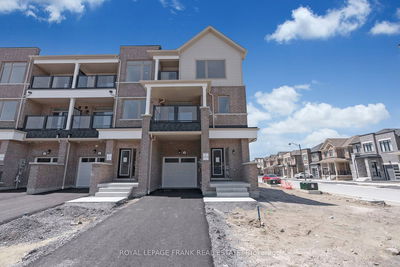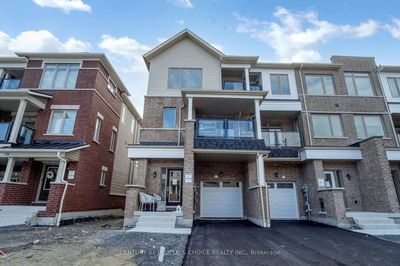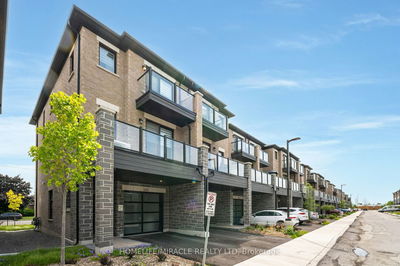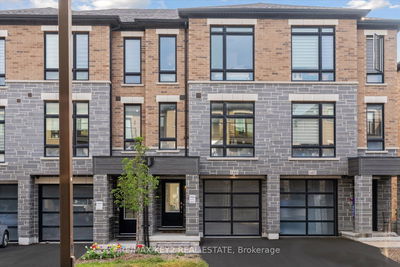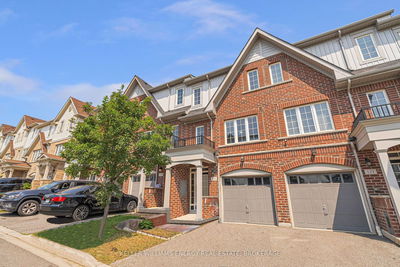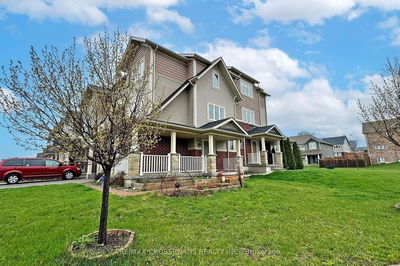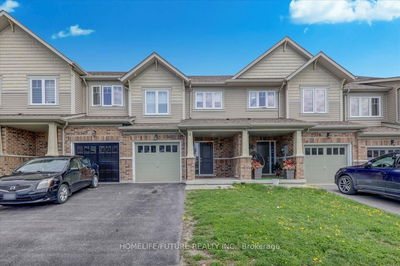Location! Location! Location! Situated In A Fast Growing Community In Northern Oshawa. Located Near UOIT & Durham College, Costco, FreshCo, Fast Food, & Shopping Options Being Built Just Steps Away! Open Concept Combines Living, Dining, & Kitchen. Bright & Cozy With Large Windows Throughout Inviting Natural Light In. Amazing Space For A Family, First Time Home Buyers & Investors! Footsteps Away From Transit. Short Minutes Away From 407. Primary Bedroom Is A Spa-Like Retreat! 4pc Ensuite With A Soaker Tub & Long Sink Counter. Double Closets & A Private Walk-out Balcony For Fresh Air. 2nd & 3rd Bedrooms Perfect For Additional Room, Guest Suites Or Office With Large Windows & Closets. Laundry Room With Sink Conveniently Situated On The Second Floor. Walk-out To An Open Backyard Perfect For BBQs, Entertaining Or Winding Down. Visitor Parking. Find Everything You Need Just Steps Away! Costco, Restaurants, Coffee Shops, & Many More In The Area! Open House Sat & Sun 2pm-4pm.
Property Features
- Date Listed: Friday, September 20, 2024
- City: Oshawa
- Neighborhood: Windfields
- Major Intersection: Simcoe/Britannia
- Full Address: 38 Glenstal Path, Oshawa, L1L 0L2, Ontario, Canada
- Living Room: Large Window, Juliette Balcony, Laminate
- Kitchen: Large Window, Stainless Steel Appl, O/Looks Backyard
- Listing Brokerage: Homelife Excelsior Realty Inc. - Disclaimer: The information contained in this listing has not been verified by Homelife Excelsior Realty Inc. and should be verified by the buyer.

