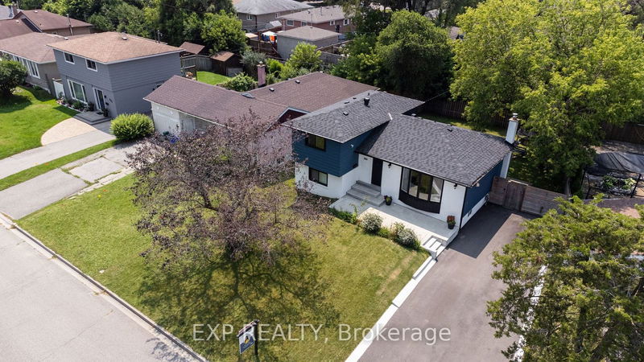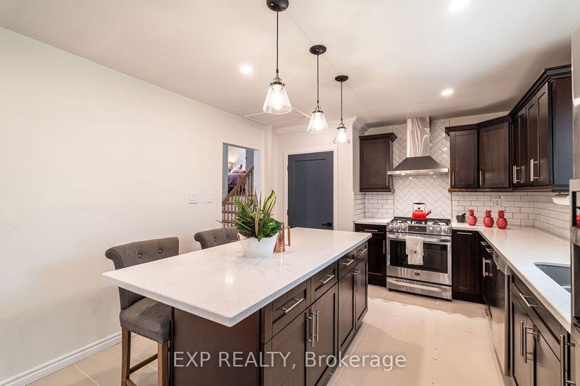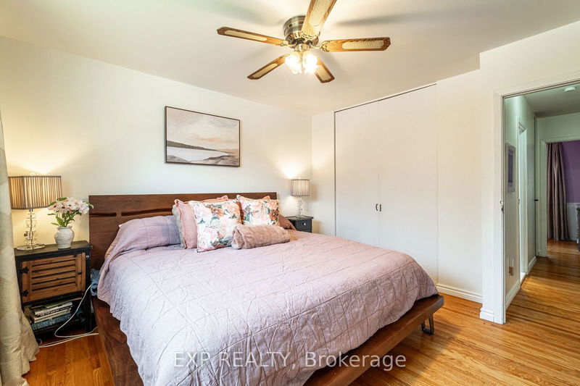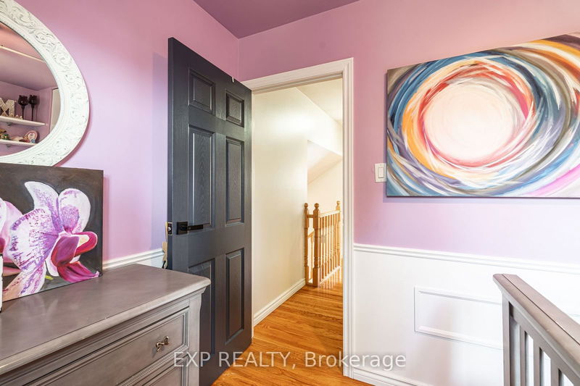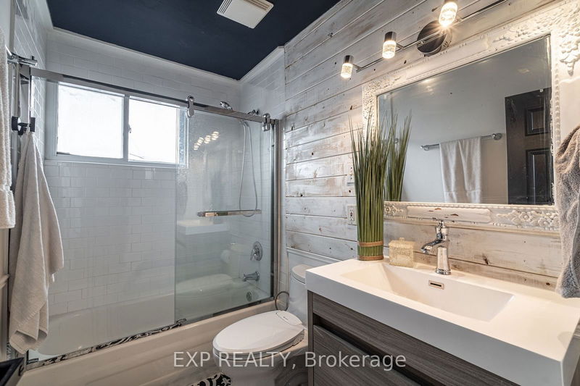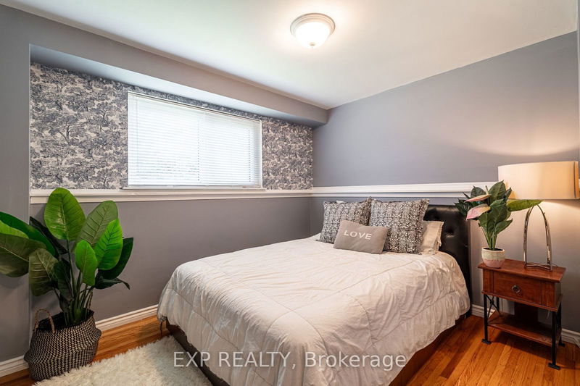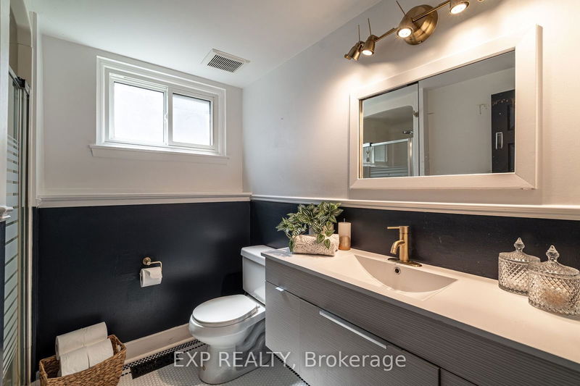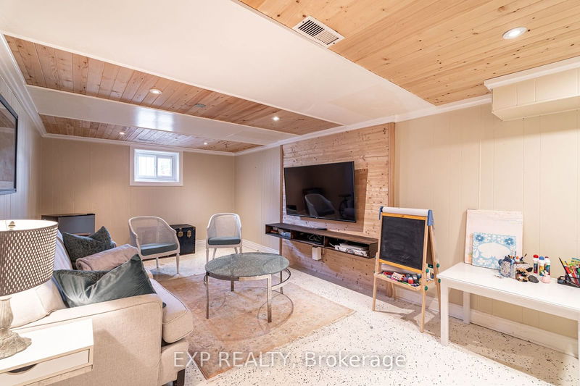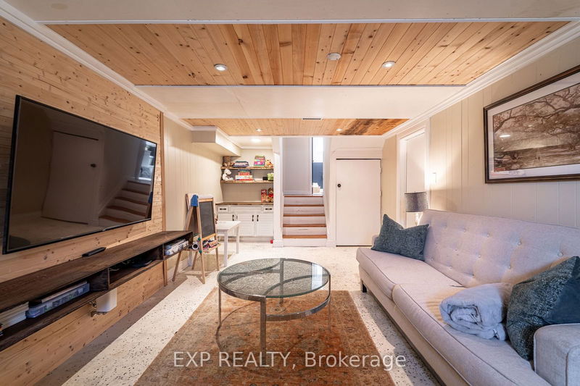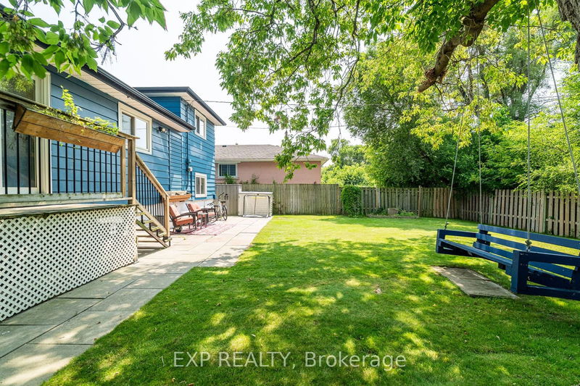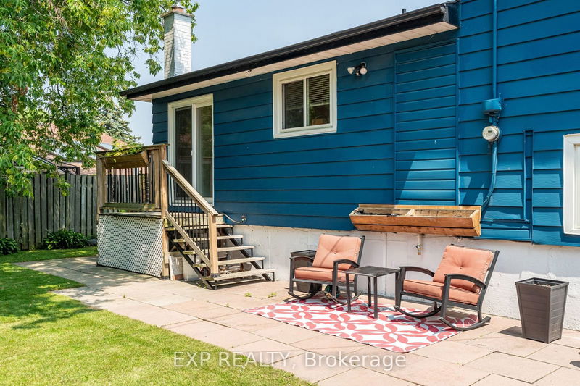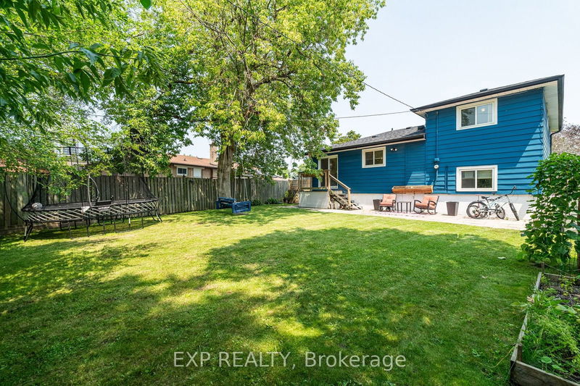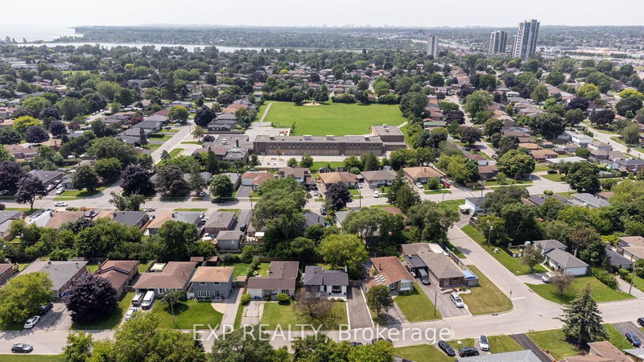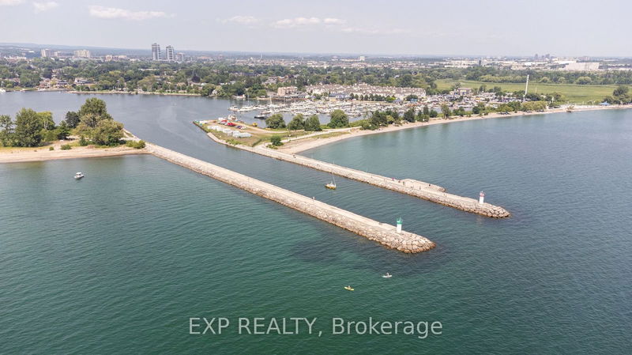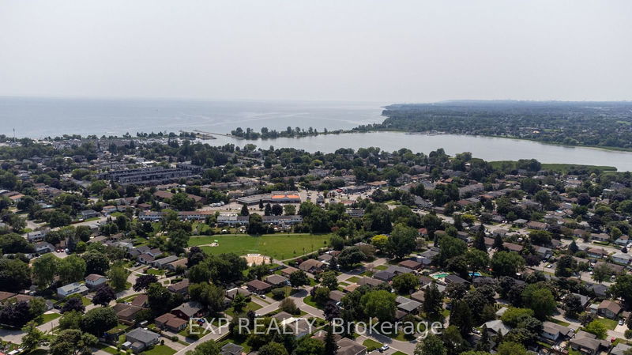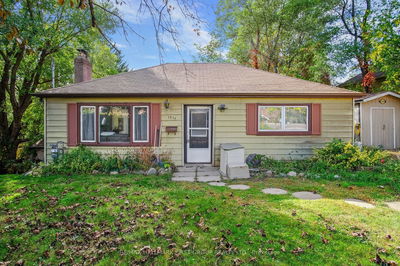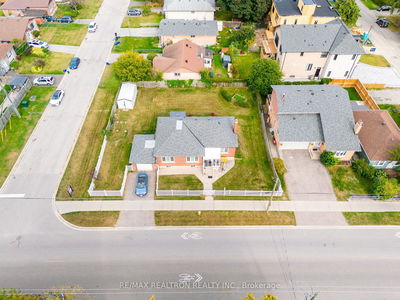Welcome to this spacious 4-bedroom multi-level home, offering the perfect blend of comfort and convenience. With two bedrooms on each split level, and a shared full bathroom between every two, this layout is ideal for growing families or guests. Step into the bright, inviting living room featuring a large bay window that floods the space with natural light, complemented by a new gas fireplace and custom-built shelvingideal for cozy evenings and family gatherings. The modern kitchen is a chef's dream, boasting stainless steel appliances and a rare walk-in pantry with ample storage and workspace for small appliances. The adjacent dining area flows seamlessly into the large backyard, complete with a swing set, perfect for outdoor entertaining and play. Enjoy extra living space in the additional basement rec roomperfect for a home gym, play area, or entertainment space.Nestled in one of Pickerings most sought-after neighborhoods, this home boasts an unbeatable location. Just moments from the GO Train and major highways, commuting is a breeze. Enjoy easy access to Frenchmans Bay for scenic waterfront walks and outdoor activities. You're also within walking distance to the vibrant Shoppes of Pickering City Centre, where premier shopping, dining, and entertainment options await.Don't miss this opportunity to live close to everything Pickering has to offer!
Property Features
- Date Listed: Wednesday, September 18, 2024
- City: Pickering
- Neighborhood: Bay Ridges
- Major Intersection: Bayly St & Sandy Beach Road
- Living Room: Hardwood Floor, Gas Fireplace, B/I Bookcase
- Kitchen: Porcelain Floor, Pantry, Pot Lights
- Family Room: Bsmt
- Listing Brokerage: Exp Realty - Disclaimer: The information contained in this listing has not been verified by Exp Realty and should be verified by the buyer.


