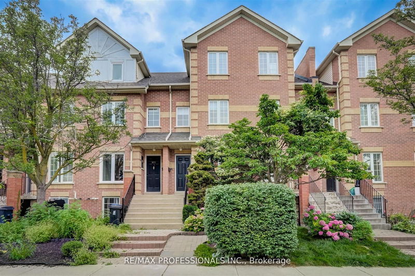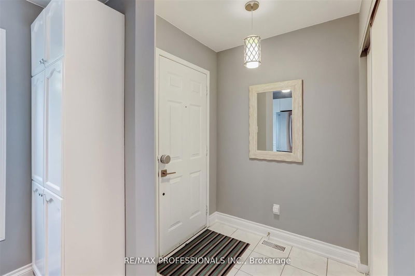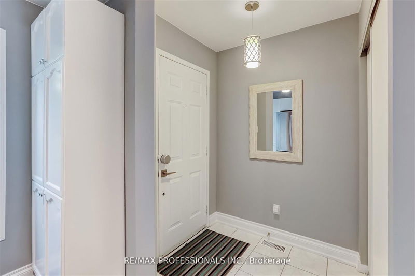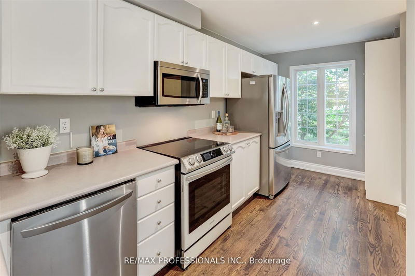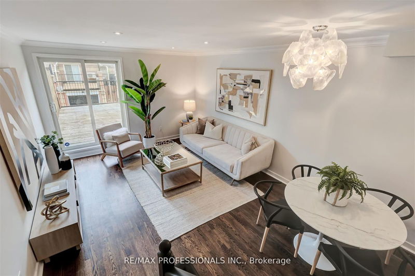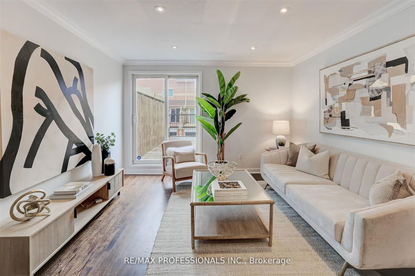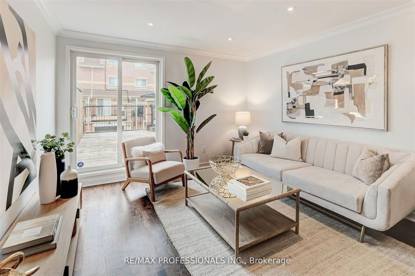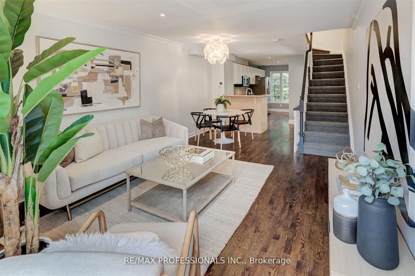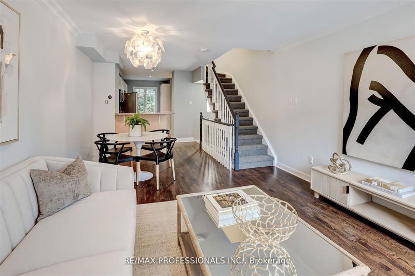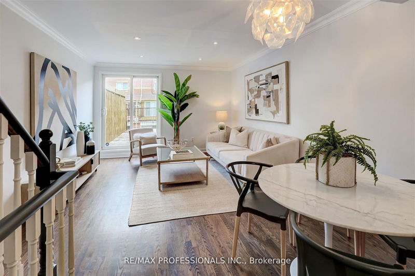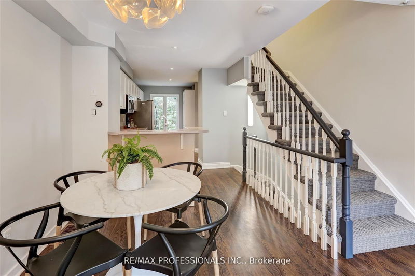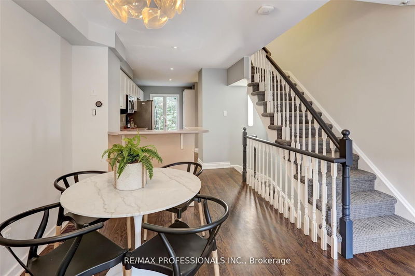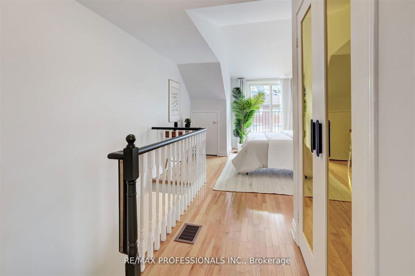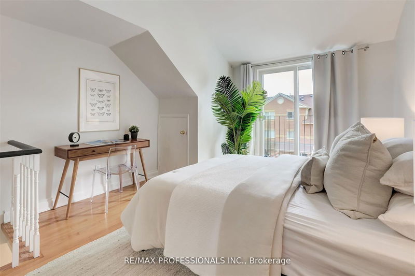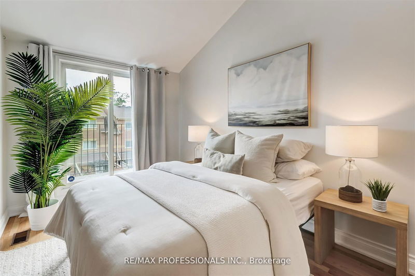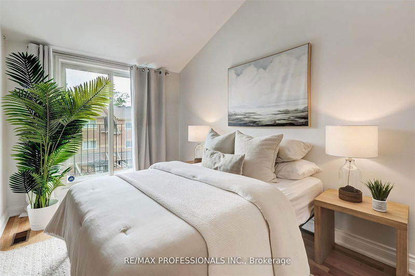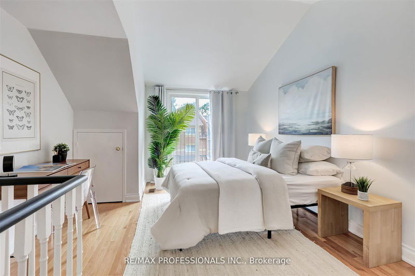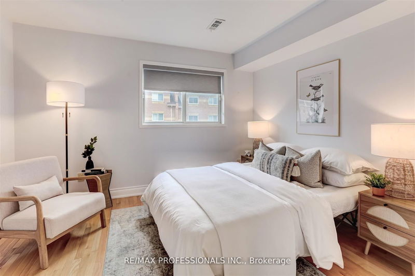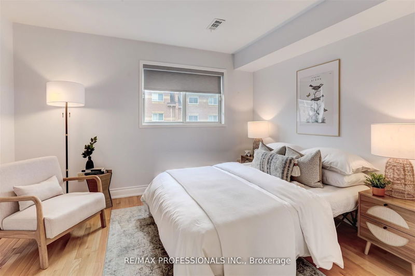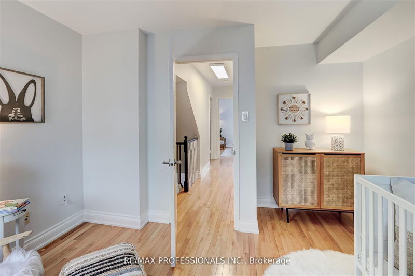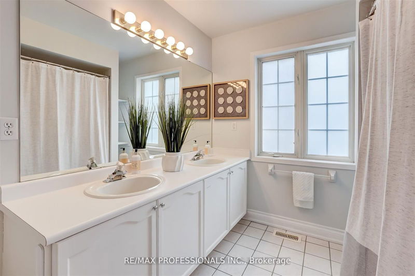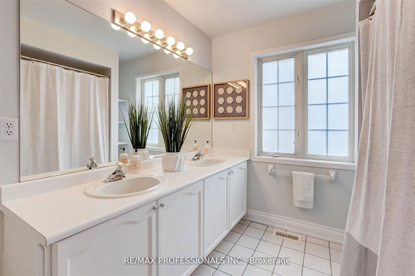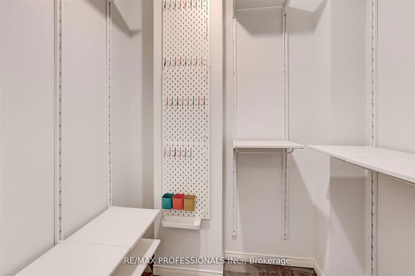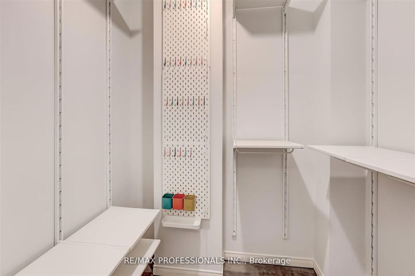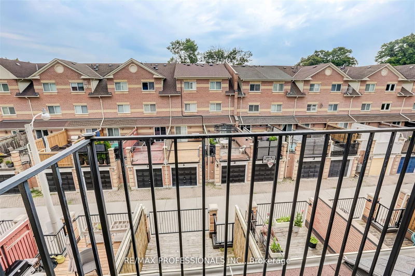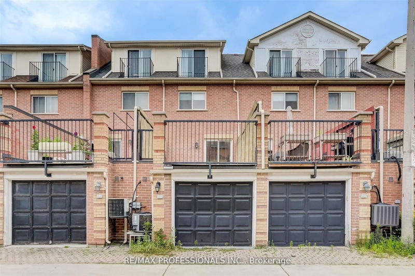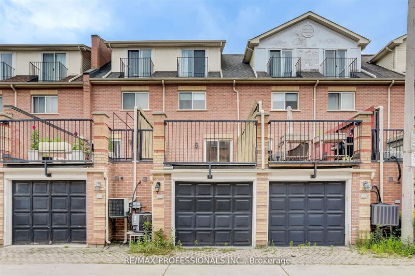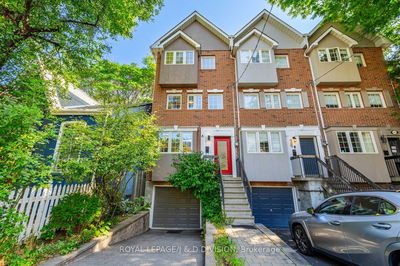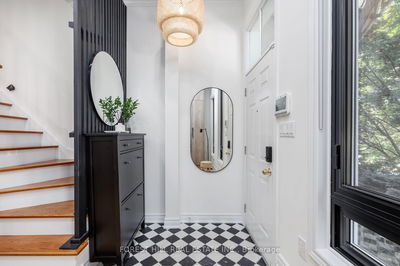Exceptional, three level brick town home located just steps to Coxwell Subway in the heart of Danforth Village! Family sized floor plan with many luxurious touches from top to bottom, including a private third floor primary suite with six piece ensuite bath, walk-in closet and balcony, hardwood floors throughout, new Berber runners on all stairs, upgraded kitchen appliances, tons of storage and cabinet space, pot lights and crown mouldings in the living areas and more. Living room walkout to huge and private deck over built-in garage. Two car tandem garage converted to single car plus handy utility room can easily be converted back. Approximately 1600ft2 total living area, including potential rec room on lower level with existing two piece bath. Many thoughtful extras, including HEPA filter, central vac, and Nest smart thermostat, doorbell and smoke detectors. Freshly painted throughout, this welcoming home is move-in ready for the next lucky couple or family. Ideal location with an incredible 97 Walk Score: groceries, pharmacies and boutiques, parks and transit, and sought after junior and senior schools all less than two minutes walk from the front door.
Property Features
- Date Listed: Friday, September 20, 2024
- City: Toronto
- Neighborhood: Greenwood-Coxwell
- Major Intersection: Danforth and Coxwell
- Full Address: 1169 Craven Road, Toronto, M4J 4V7, Ontario, Canada
- Kitchen: Hardwood Floor, Breakfast Bar, Pot Lights
- Living Room: Hardwood Floor, W/O To Deck, Pot Lights
- Listing Brokerage: Re/Max Professionals Inc. - Disclaimer: The information contained in this listing has not been verified by Re/Max Professionals Inc. and should be verified by the buyer.

