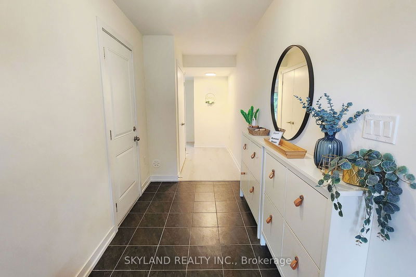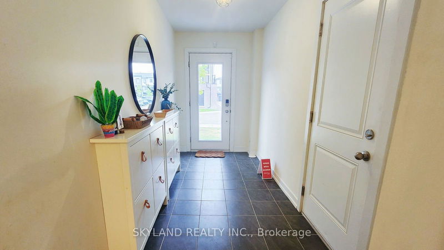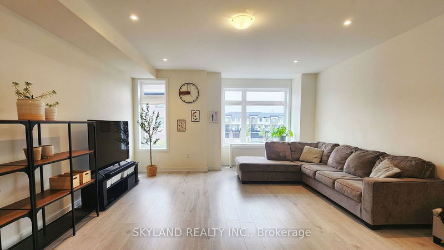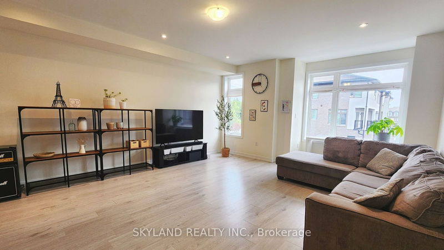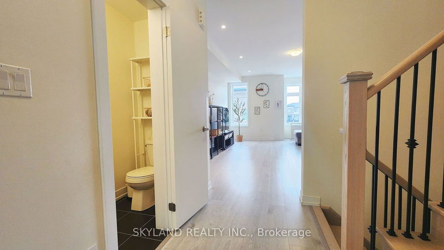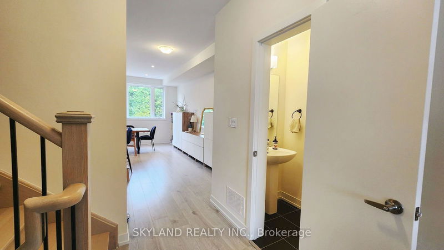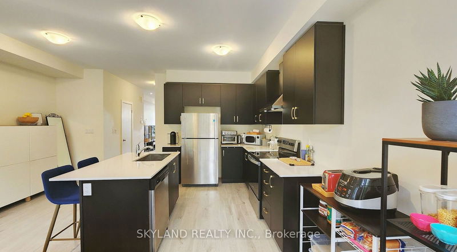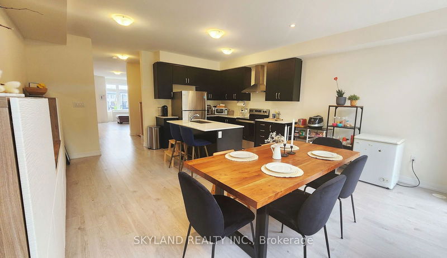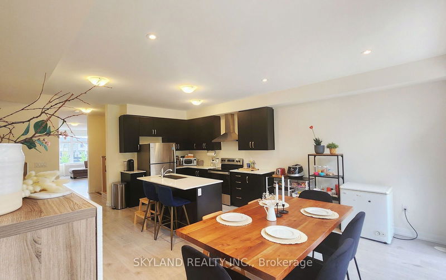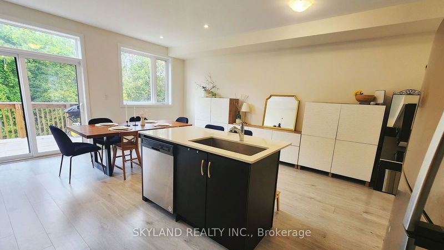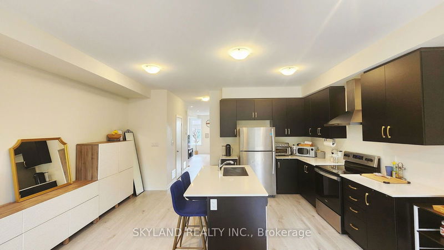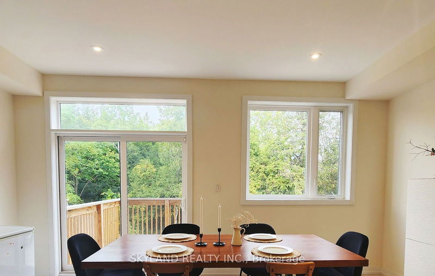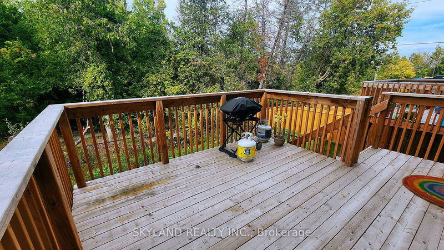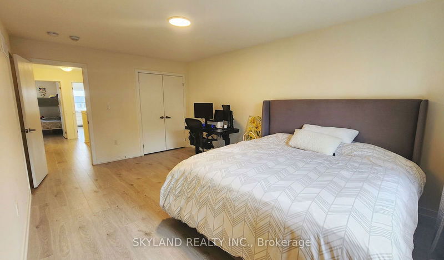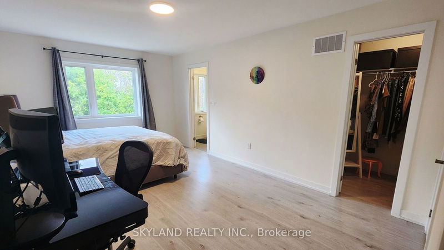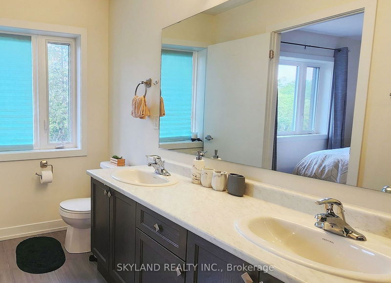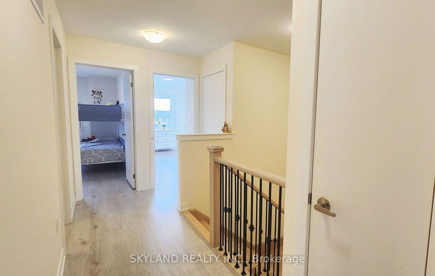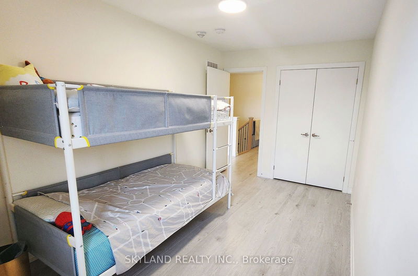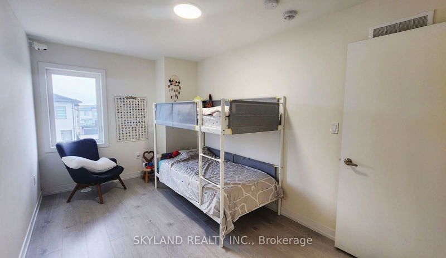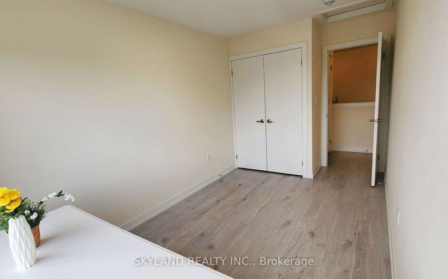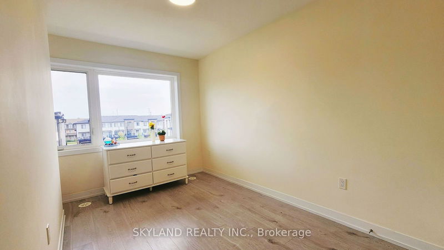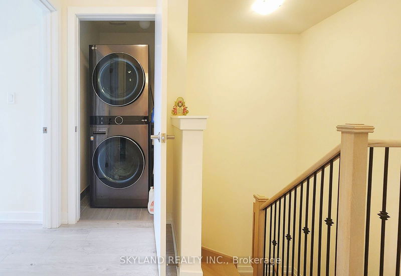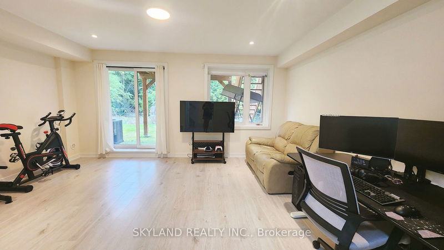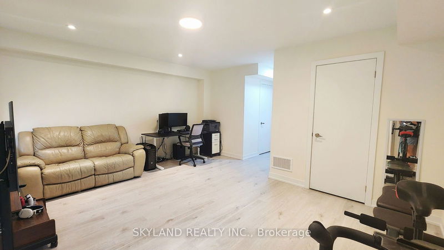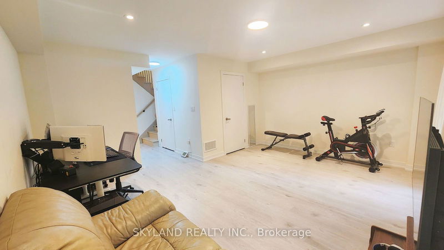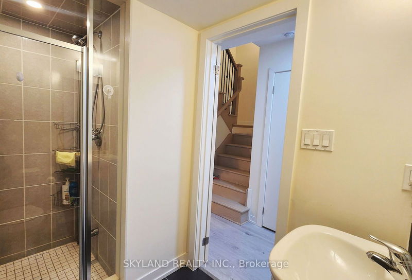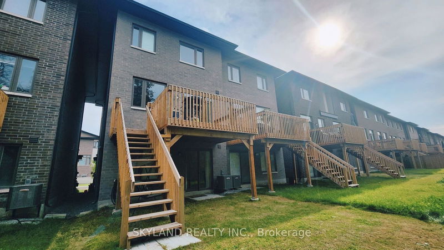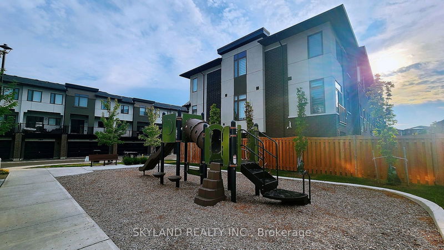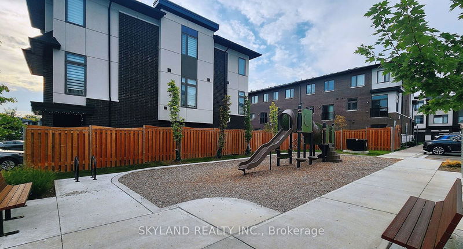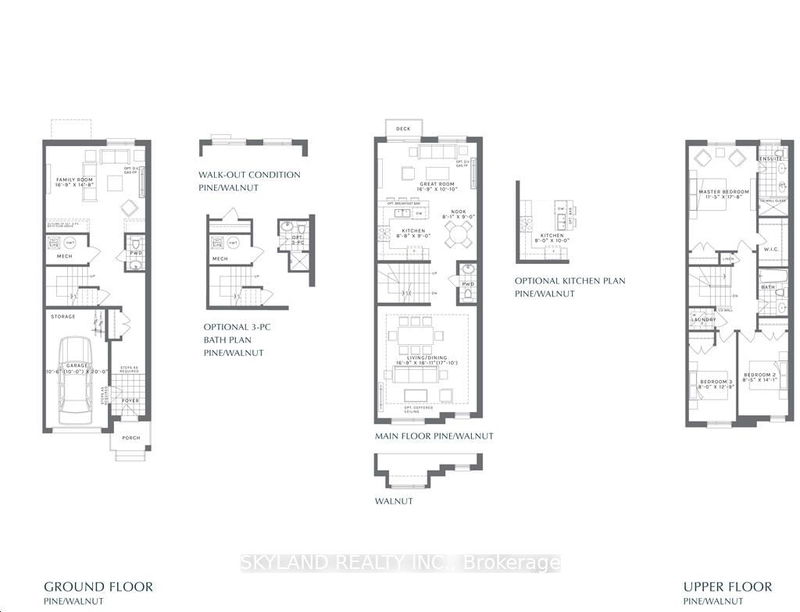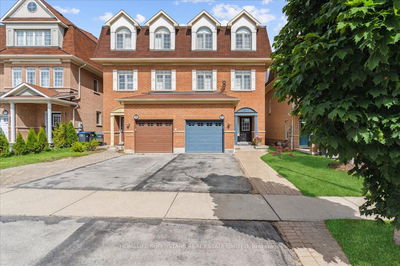Your home search ends here! This is one of the largest semi-detached floorplans, 2400 sqft, in Forest District neighbourhood. Occupied and maintained by original owner since 2022 spring. Many reasons to fall in love with the unit: very spacious floorplan catering all needs for family/work/entertainment ; ravine lot with deck facing south overlooking woodland area; Exra long garage with storage space; Plenty upgrades: 3pcs shower upgrade on lower level (potential for in-law/guest suite on 1st floor), Kitchen island, extended deck with stairs to backyard, hardwood stairs, laminte flooring in all bedrooms and family room.
Property Features
- Date Listed: Saturday, September 21, 2024
- City: Pickering
- Neighborhood: Rouge Park
- Major Intersection: Finch Ave & Altona Rd
- Family Room: South View, W/O To Ravine
- Living Room: Combined W/Dining, Large Window, Open Concept
- Kitchen: Granite Counter, Undermount Sink, Centre Island
- Listing Brokerage: Skyland Realty Inc. - Disclaimer: The information contained in this listing has not been verified by Skyland Realty Inc. and should be verified by the buyer.



