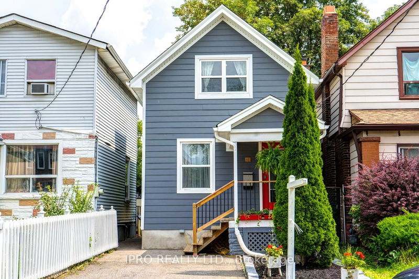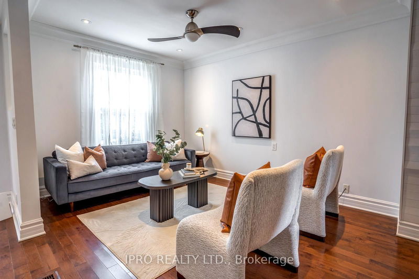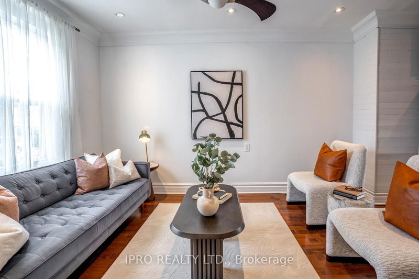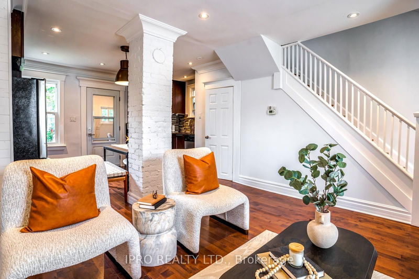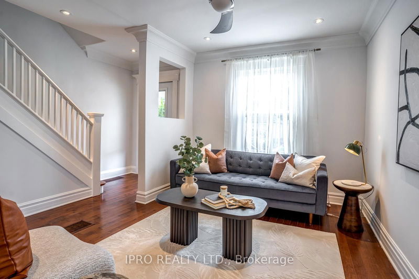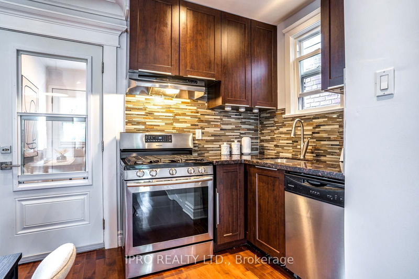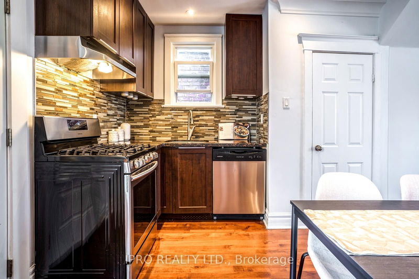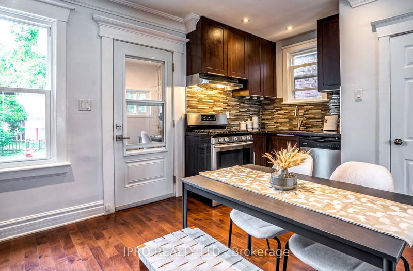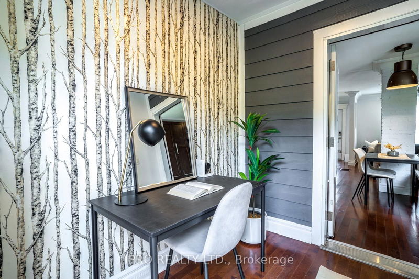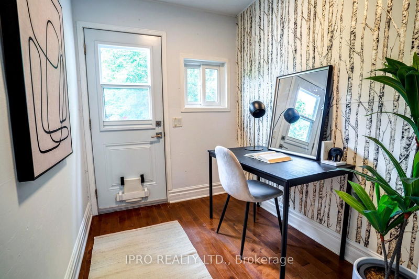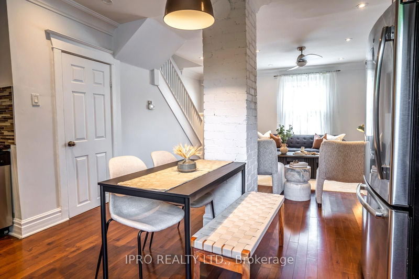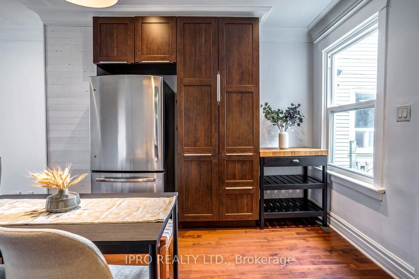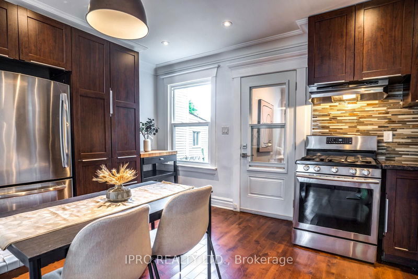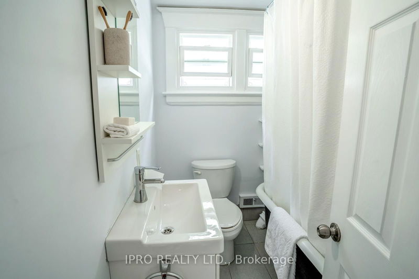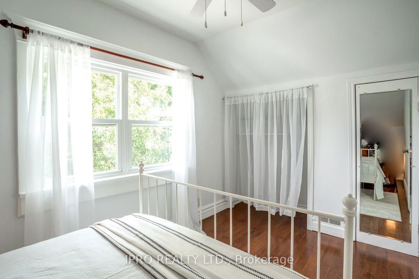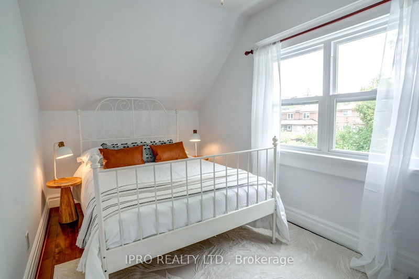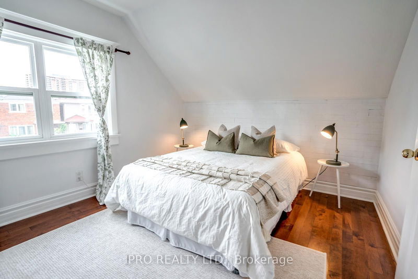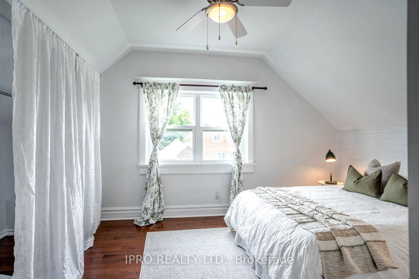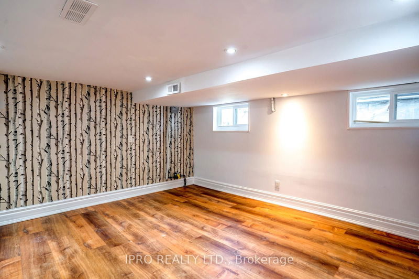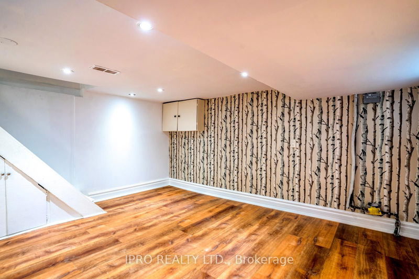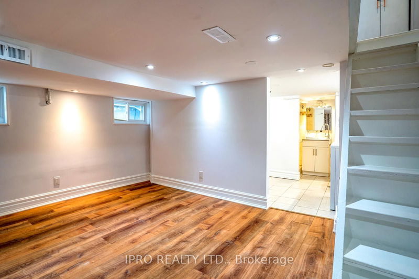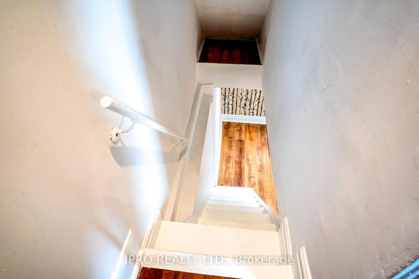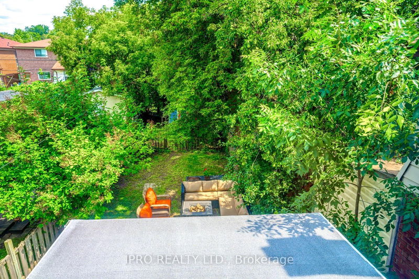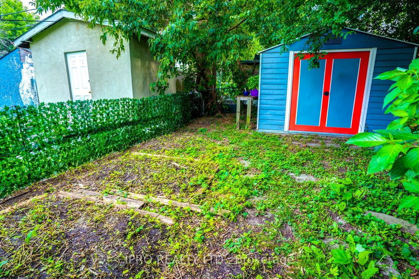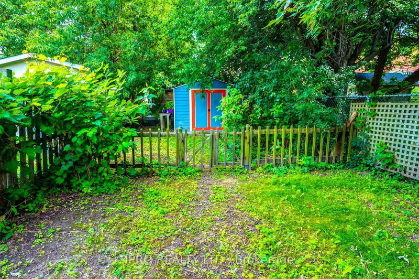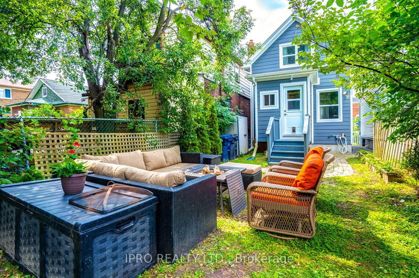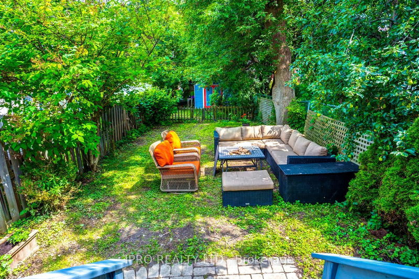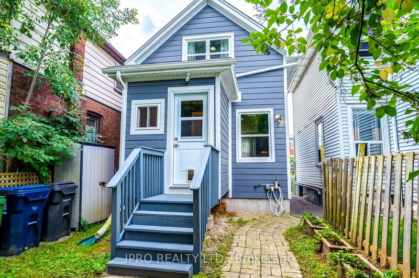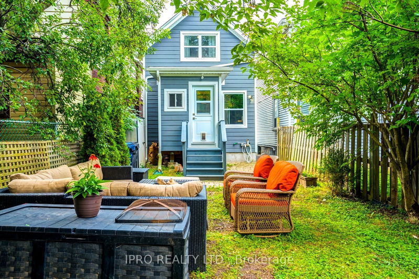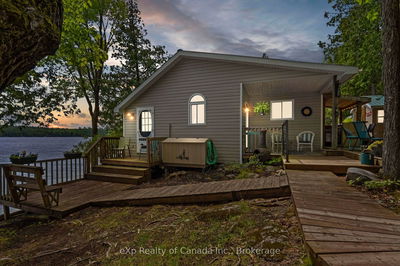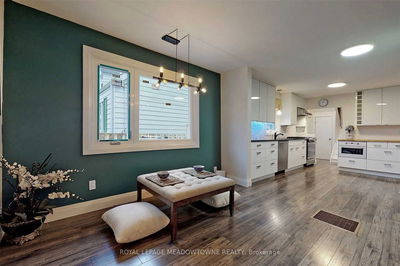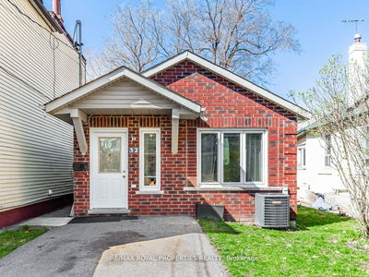Welcome To This Detached Gem Nestled On A 20 x 122.75 Ft Lot Offering 2 Bedrooms, 2 Bathrooms, A Private Driveway With One Parking Spot And A Serene Backyard Oasis. This Property Brims With Character And Charm, And It Features Pot Lights And Gleaming Hardwood Floors Throughout, Adding A Modern Touch To Its Classic Appeal. Enjoy A Bright And Cozy Main Floor Perfect For Daily Living And Entertaining, Offering A Living Room, An Eat-In Kitchen With Granite Counters, Stainless Steel Appliances, And An Office With A Walk-Out To The Patio. This Home Offers Comfort And Functionality With Two Spacious Bedrooms On The Upper Level And, A Finished Basement Featuring A Convenient 3-Piece Bathroom Adding Extra Room. Conveniently Located, Steps From Schools, A Community Centre, And The Vibrant Danforth Area, You'll Have Easy Access To Shopping, TTC, Parks, And Outdoor Activities. Tucked Away On A Quiet Street, This Home Feels Like A Country Escape In The Heart Of The CityPerfect For Your Lifestyle!
Property Features
- Date Listed: Monday, September 23, 2024
- City: Toronto
- Neighborhood: Oakridge
- Major Intersection: Danforth Ave And Pharmacy Ave
- Full Address: 27 Wanstead Avenue, Toronto, M1L 3L3, Ontario, Canada
- Living Room: Open Concept, Hardwood Floor, O/Looks Frontyard
- Kitchen: Granite Counter, Hardwood Floor, Eat-In Kitchen
- Listing Brokerage: Ipro Realty Ltd. - Disclaimer: The information contained in this listing has not been verified by Ipro Realty Ltd. and should be verified by the buyer.

