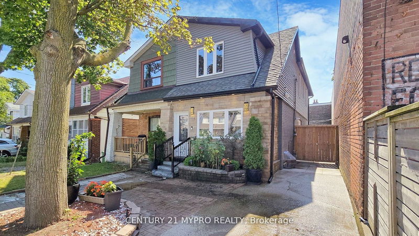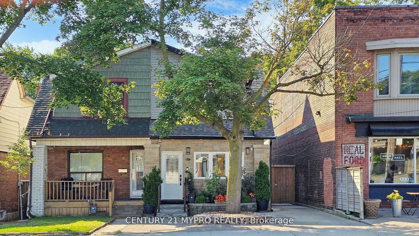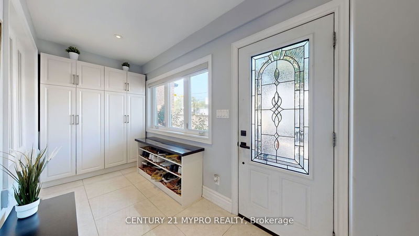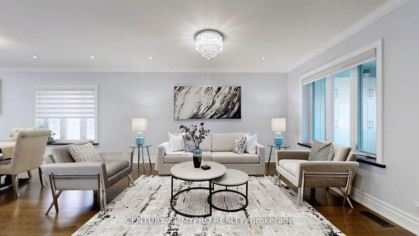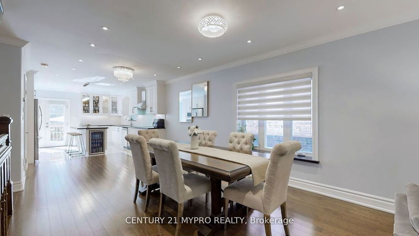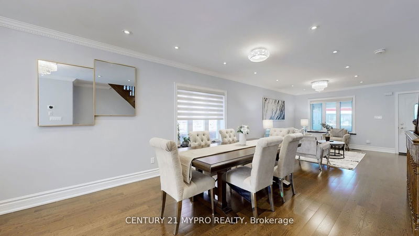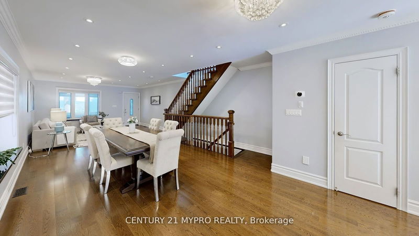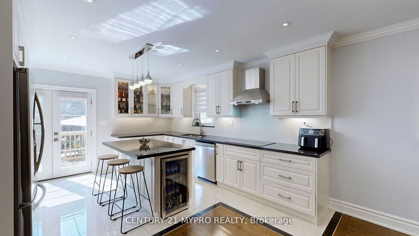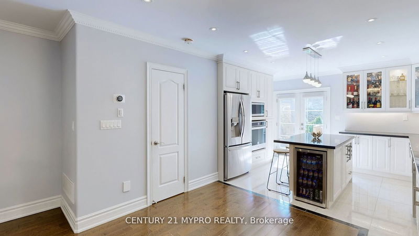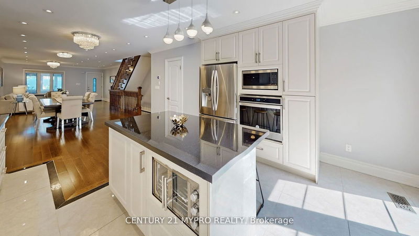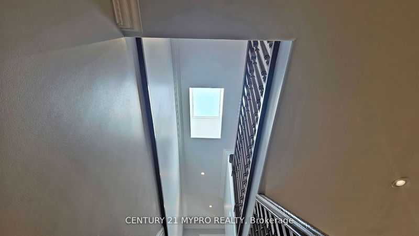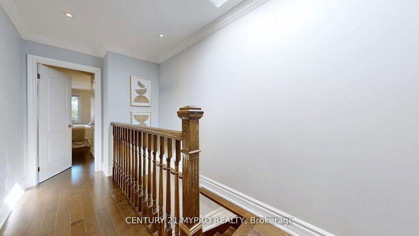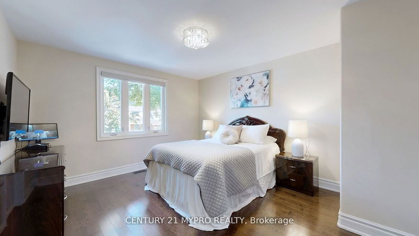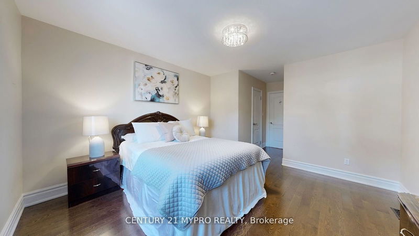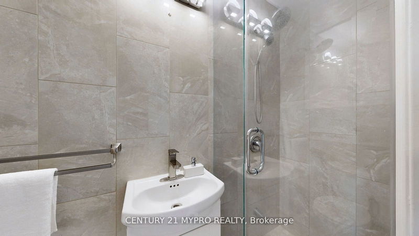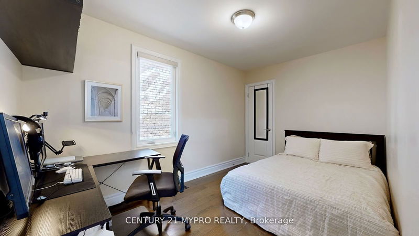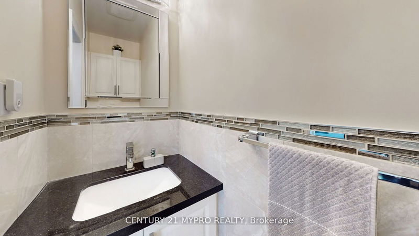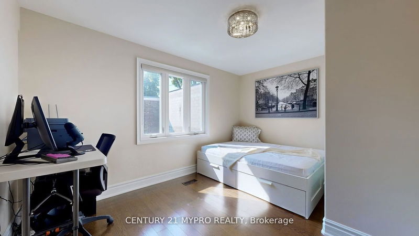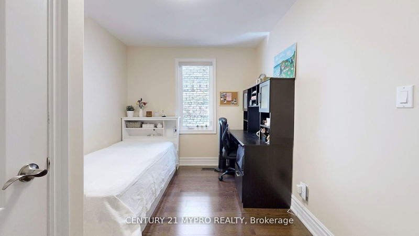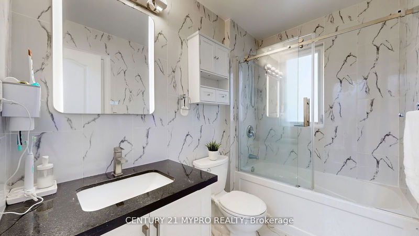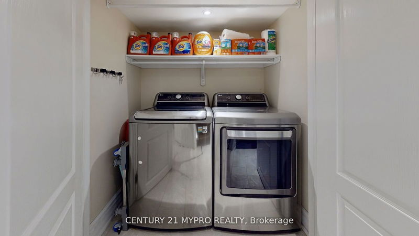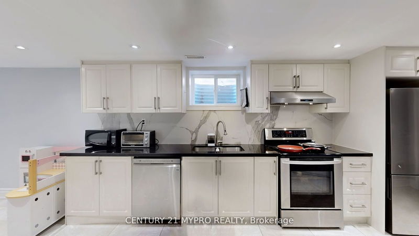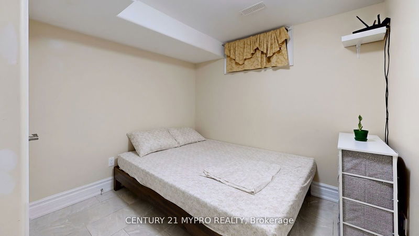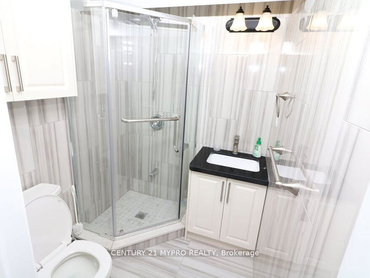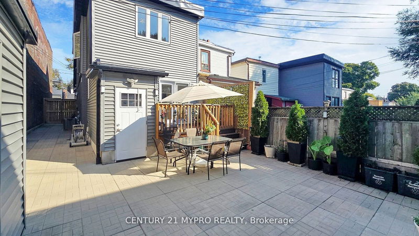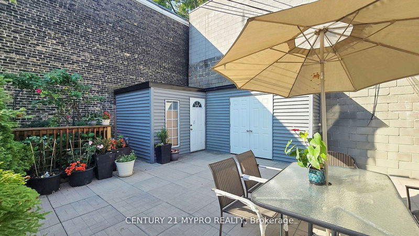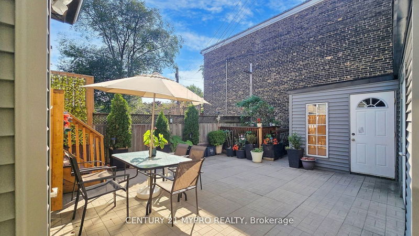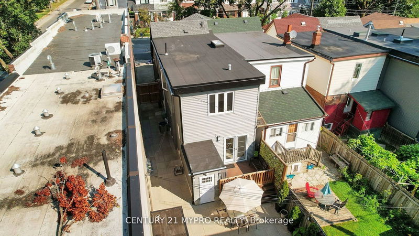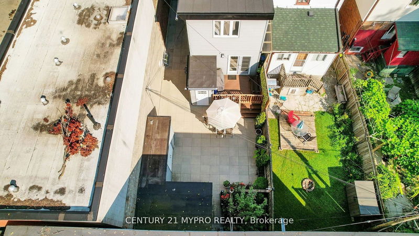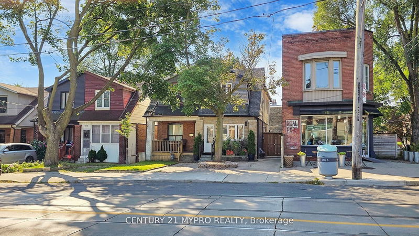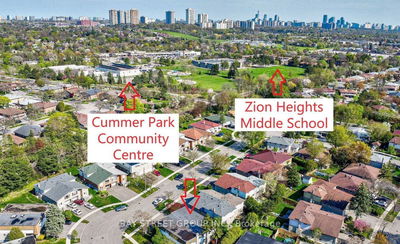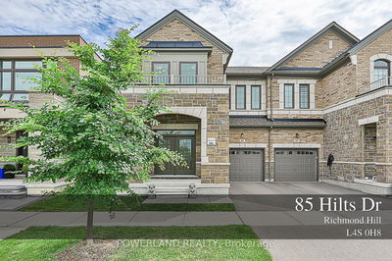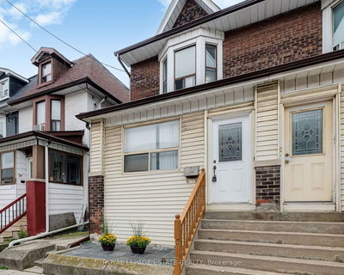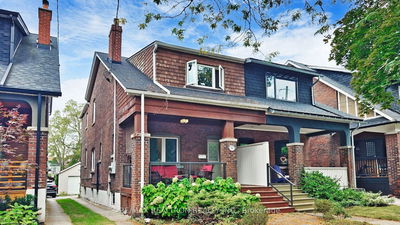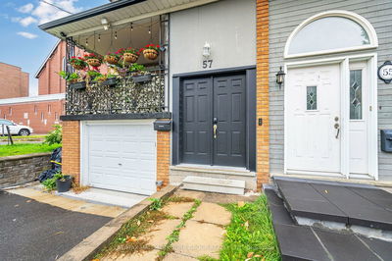Magnificently upgraded 4-bedroom home with a separate entrance to the basement, located in the prime South Riverdale neighborhood. Walking distance to Gerrard Square, public transit, shops, restaurants, and the excellent "Riverdale CI" school. Close to Toronto Metropolitan University, Eaton Centre, Yonge Street, UofT, and the heart of Toronto.The welcoming enclosed porch and foyer lead to an open-concept main floor, featuring elegant crown molding ceilings with pot lights. The modern kitchen boasts a granite center island with a beverage cooler. Charming stairways with a skylight lead to the second floor, which offers 4 spacious bedrooms. The ample primary bedroom features an ensuite with a large closet and organizers, while the second bedroom offers a semi-ensuite. The separate entrance basement includes 2 bedrooms, a kitchen, a full bath, and above-grade windows, making it perfect for an in-law suite or potential income. Enjoy 2 parking spots and a newly fenced, private backyard. Don't miss this amazing opportunity to own a truly spectacular home! The property was renovated according to city building permits, and all permits have been closed and satisfied. Home inspection report is available upon request.
Property Features
- Date Listed: Tuesday, September 24, 2024
- Virtual Tour: View Virtual Tour for 1127 Gerrard Street E
- City: Toronto
- Neighborhood: South Riverdale
- Major Intersection: Gerrard St E and Leslie St
- Living Room: Open Concept, Pot Lights, Crown Moulding
- Kitchen: Breakfast Bar, Stainless Steel Appl, W/O To Deck
- Living Room: Open Concept, Combined W/Kitchen, Above Grade Window
- Kitchen: Open Concept, Combined W/Dining, Above Grade Window
- Listing Brokerage: Century 21 Mypro Realty - Disclaimer: The information contained in this listing has not been verified by Century 21 Mypro Realty and should be verified by the buyer.

