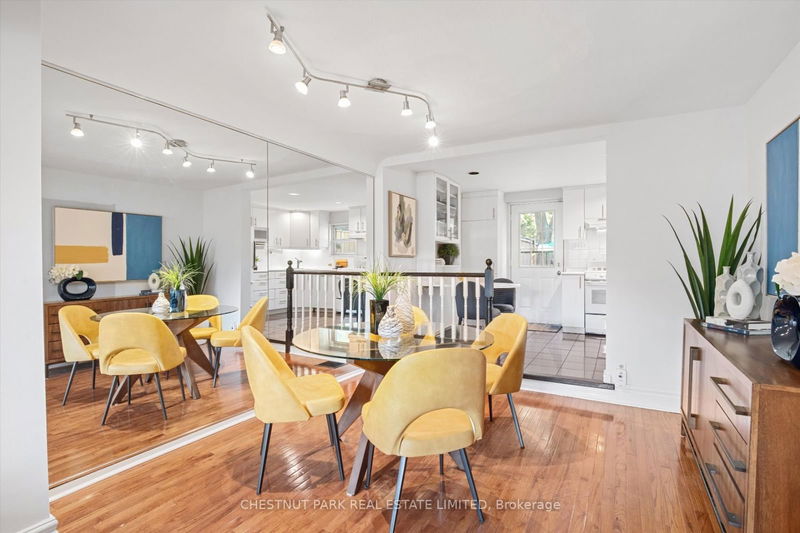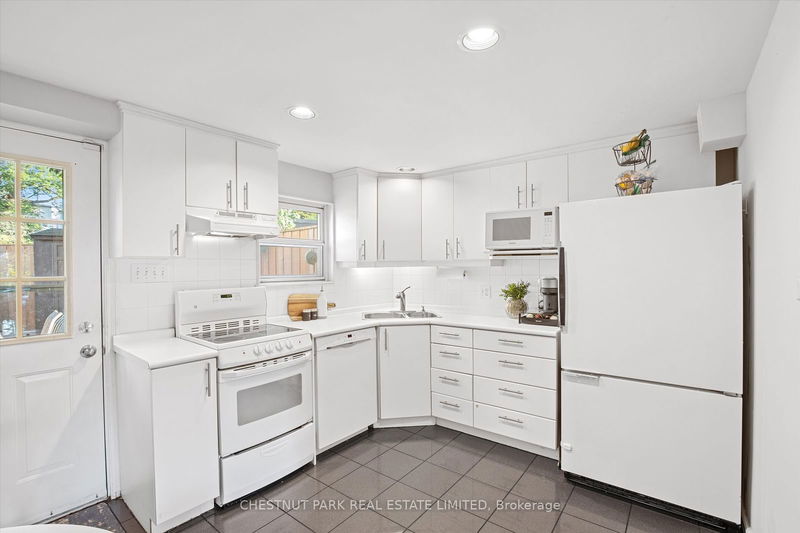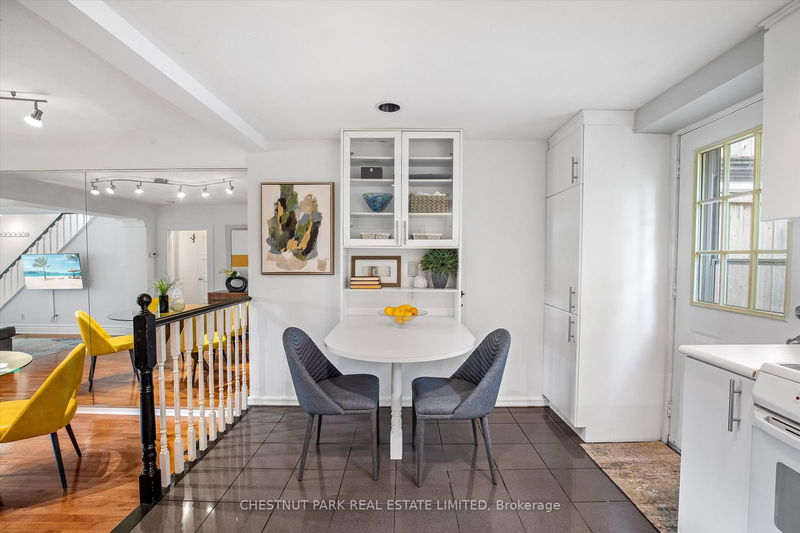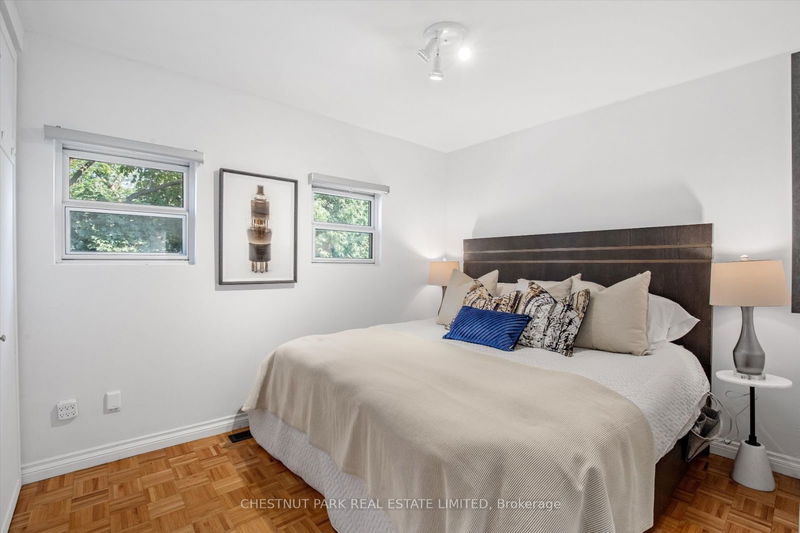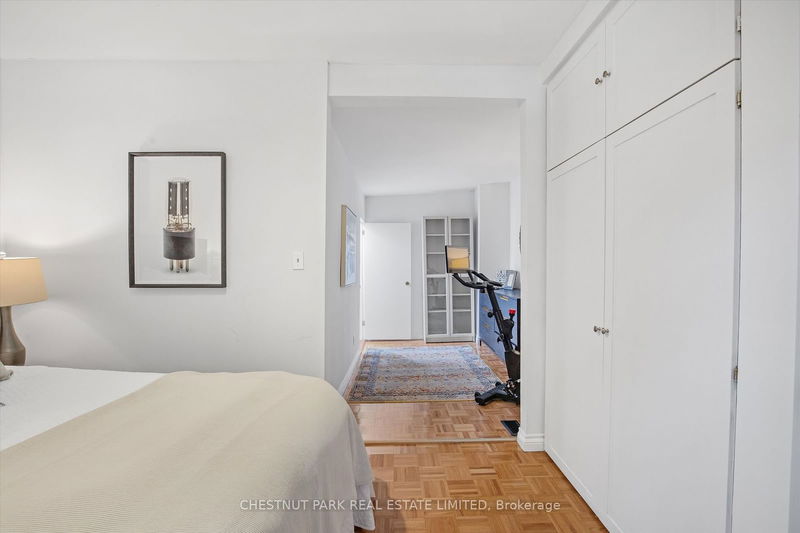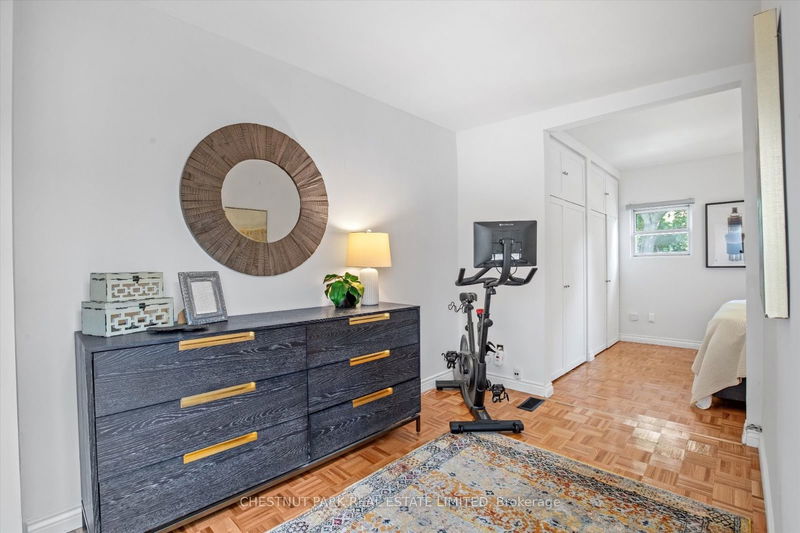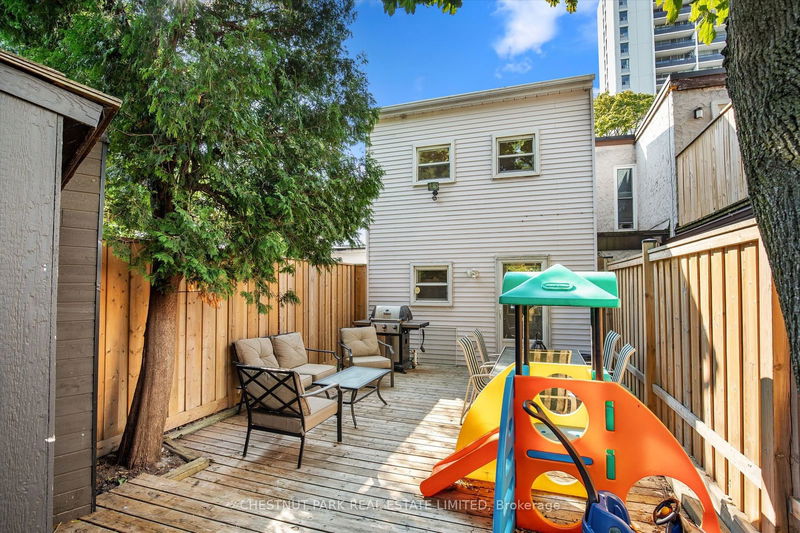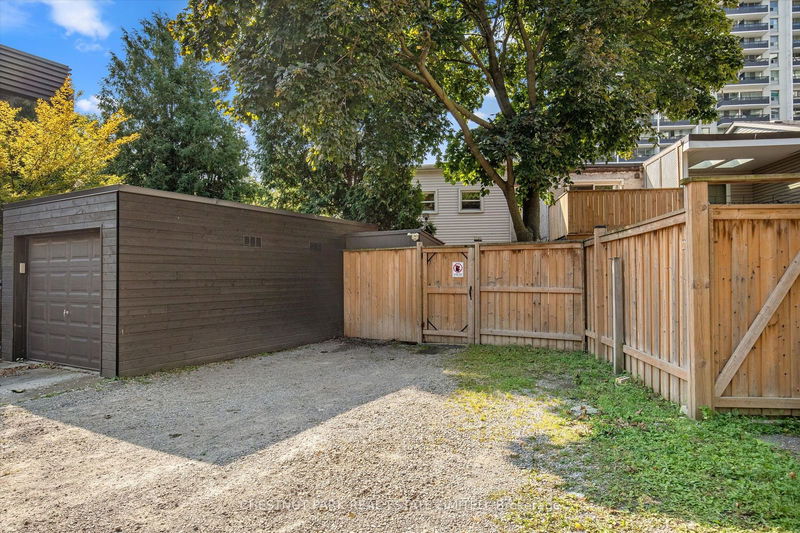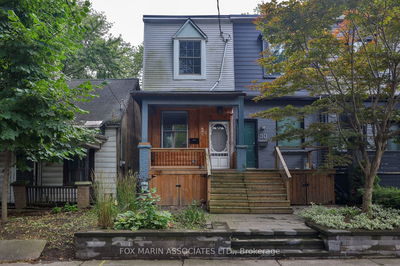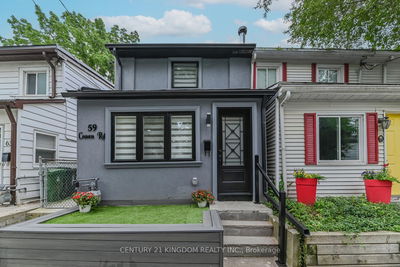Located in Playter Estates an exclusive community of homes located east of the Don Valley. This delightful row house, nestled on a cul de sac with other similar homes, radiates warmth and charm. 2+1 bedrooms, 2 bathroom, an eat in kitchen and the luxury of two-car laneway parking which is rare and a coveted feature offering both convenience and exclusivity. This home opens into a cozy yet very inviting living space where sunlight filters though the large living room window, casting a soft glow on the hardwood floors. The well-appointed kitchen, which overlooks the back deck and garden, blends into a dining room perfect for intimate gatherings. Every detail of this home reflects a blend of comfort and character, making it truly an inviting place to call YOUR HOME. Situated in the Jackman school district, This public school is one of the highest ranked in the province. Riverdale Park East, is located south of the Danforth and It is one of Torontos largest parks. The DonValley Trails are great for walking, hiking, biking. 20 Dartford Road is walking distance to Bloor/Danforth subway at Danforth Rd and Chester Ave. As well easy access to The DonValley Parkway. Transit system can get you anywhere in the city. The neighborhood vibe consists of The Taste of the Danforth, art shows, coffee shops, restaurants, shops, bakeries, juice bars and the list goes on. It is truly a community where everyone wants to live.
Property Features
- Date Listed: Tuesday, September 24, 2024
- City: Toronto
- Neighborhood: Playter Estates-Danforth
- Major Intersection: Broadview and Danforth
- Full Address: 20 Dartford Road, Toronto, M4K 1S8, Ontario, Canada
- Living Room: Picture Window, South View, Hardwood Floor
- Kitchen: Eat-In Kitchen, Double Sink, W/O To Deck
- Listing Brokerage: Chestnut Park Real Estate Limited - Disclaimer: The information contained in this listing has not been verified by Chestnut Park Real Estate Limited and should be verified by the buyer.



