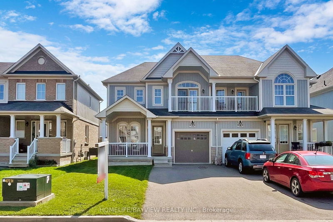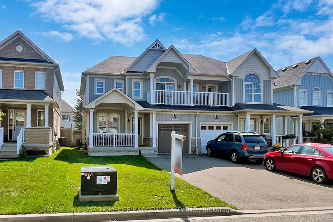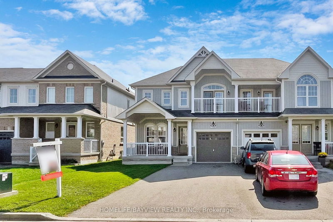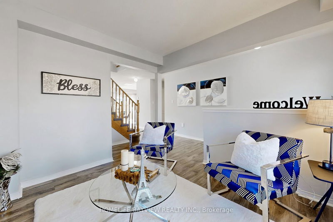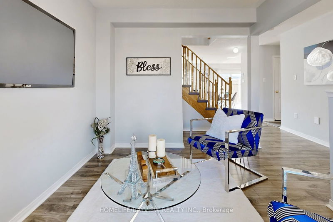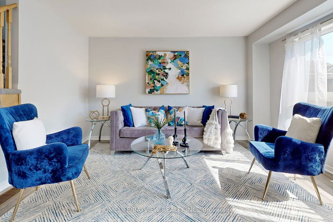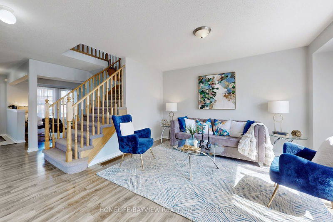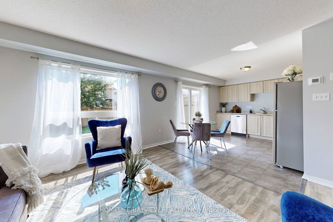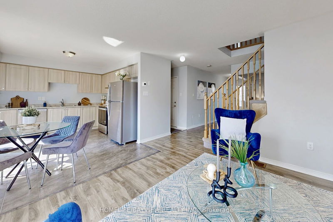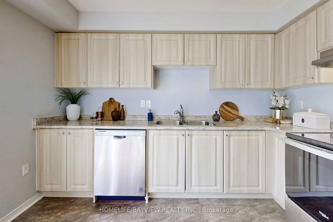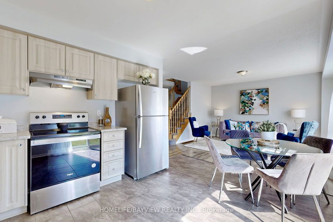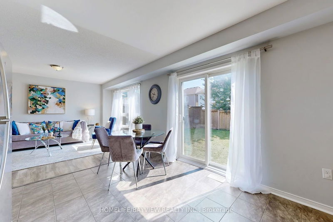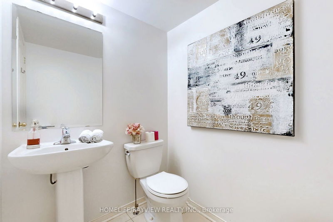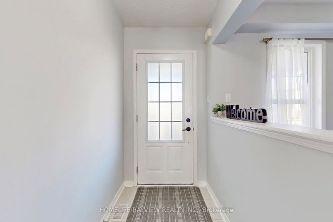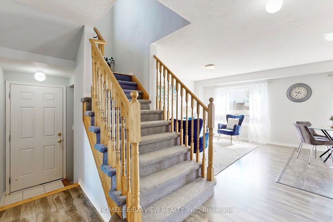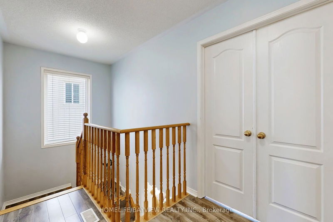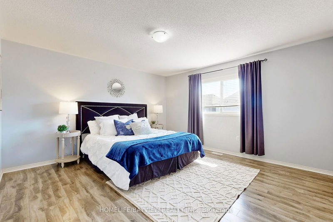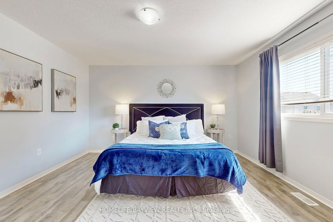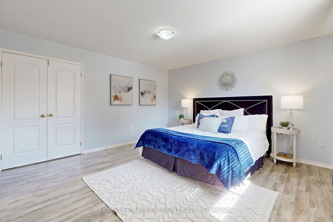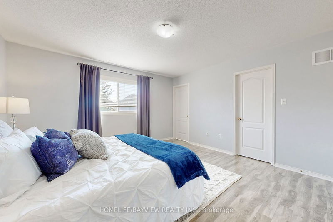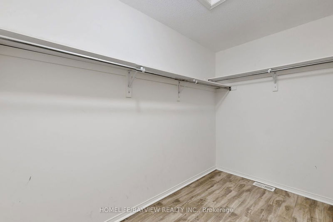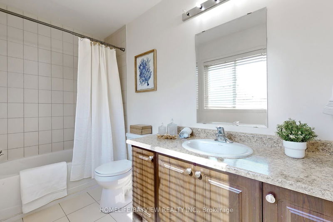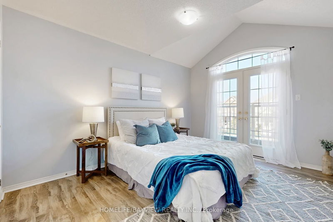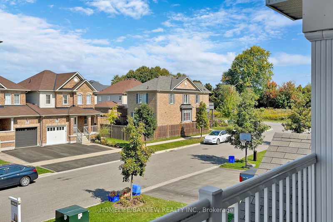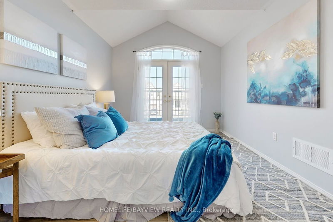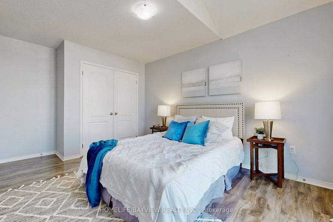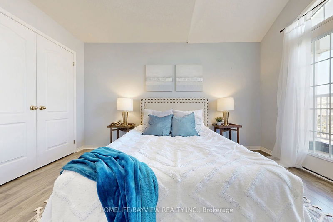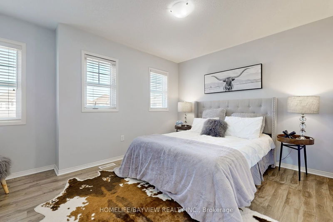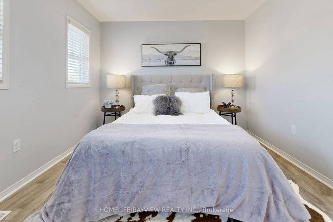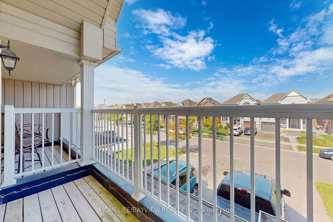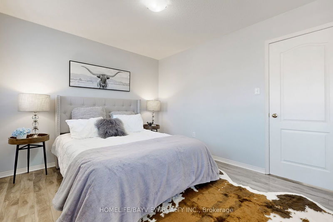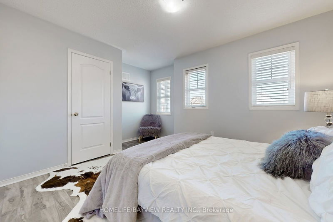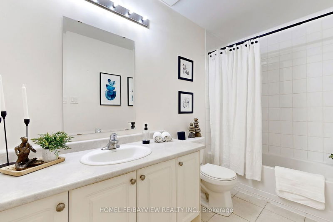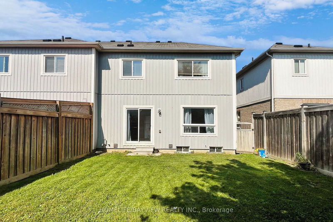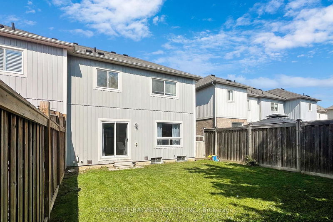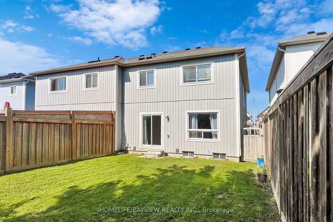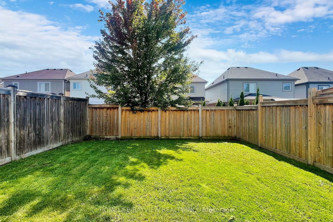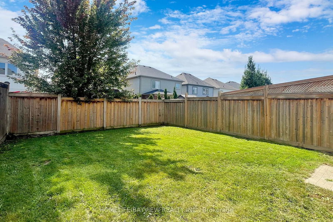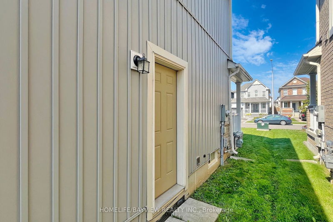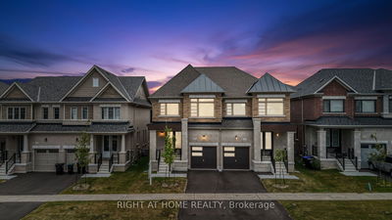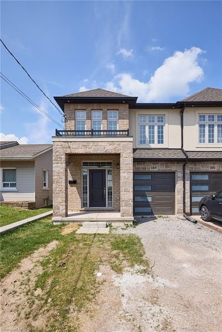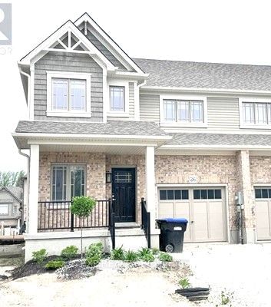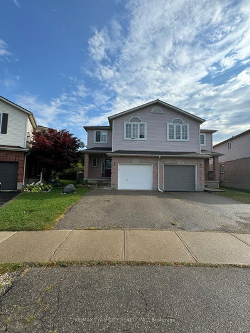ABSOLUTE GEM...Freehold Semi-Detached Located In The Highly-Desirable Northglen Community of Bowmanville! Most Impressive is the Functional Layout & Rarity of Having A Side Entrance With Possibilities To Earn Additional Income Or Having An In-Law Suite. Located In A Family-Friendly Neighbourhood where you can Enjoy Leisurely Walks & Relax On The Spacious Front Porch. This Home Features A Separate Dining Area that can be Converted Into Office/Den/Living Area Or Potential 4th Bedroom... Options are Limitless! Unwind In The Cozy Family Room Opened To Large Eat-In Kitchen W/Brand New Stainless Steel Appliances (2024) With Walkout To Fully Fenced Backyard Where You Can Entertain Freely. A Desired And Handy Feature Of Having Interior Access To Garage, Rough-In Central Vac, Laminate Flooring Throughout & Freshly Painted Main Floor (2024) . Upstairs Boasts 3 Bright & Spacious Bedrooms: The Primary Bedroom Has Large W/I Closet & 4PC Ensuite, 2 Additional Bedrooms Share a 4 PC Bathroom, 2nd Bedroom has W/O To Balcony Overlooking Front Yard Where You Can Sit Down Enjoy The Tranquility of the Outdoors, Have a Beverage & Relax. Customize Basement To Your Liking With Rough-In for Additional Bathroom and A Cold Cellar For Additional Storage. Conveniently Located Near Schools, Parks, Public Transit, Golf Courses, Shops And A Quick Commute To Hwy 407 or Hwy 401. This Home Is Move-In Ready!
Property Features
- Date Listed: Wednesday, September 25, 2024
- Virtual Tour: View Virtual Tour for 19 Sidney Rundle Avenue
- City: Clarington
- Neighborhood: Bowmanville
- Major Intersection: Concession 3/Bowmanville Ave
- Full Address: 19 Sidney Rundle Avenue, Clarington, L1C 3K2, Ontario, Canada
- Living Room: Laminate, Large Window
- Kitchen: Ceramic Floor, Breakfast Area, W/O To Yard
- Family Room: Laminate, Large Window, O/Looks Backyard
- Listing Brokerage: Homelife/Bayview Realty Inc. - Disclaimer: The information contained in this listing has not been verified by Homelife/Bayview Realty Inc. and should be verified by the buyer.

