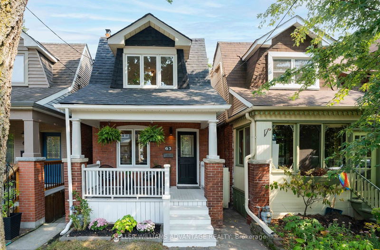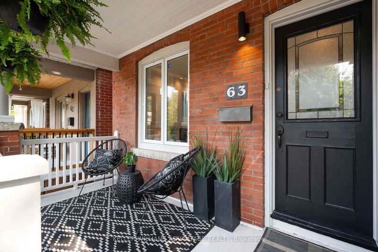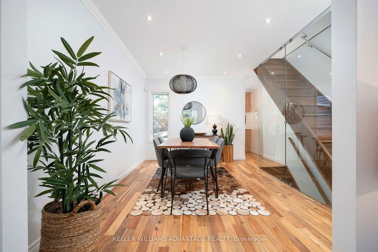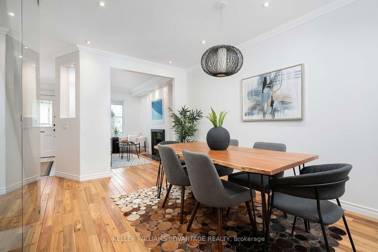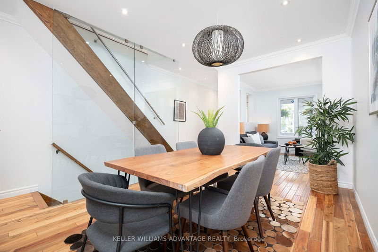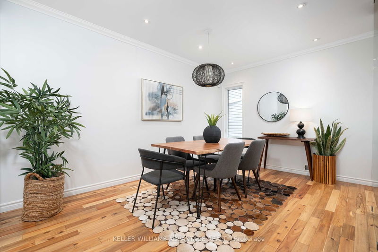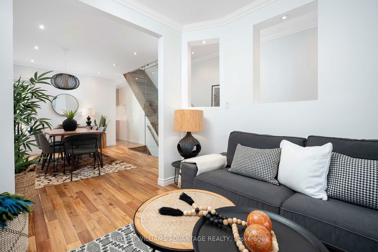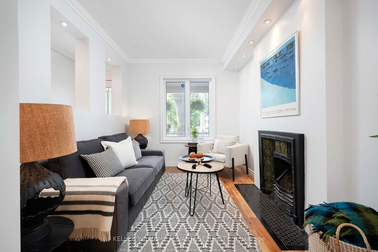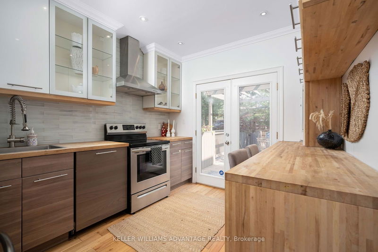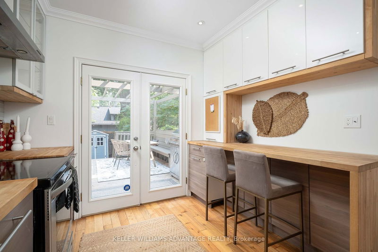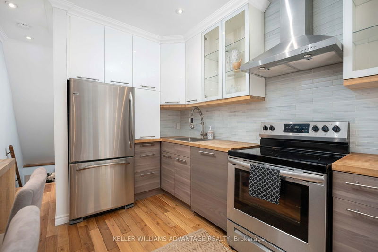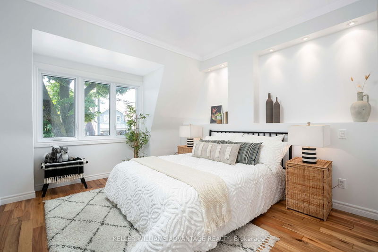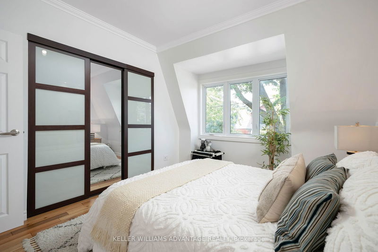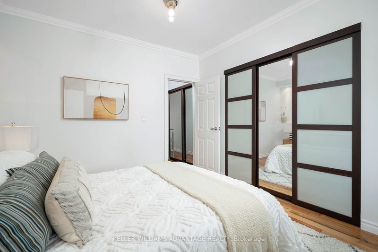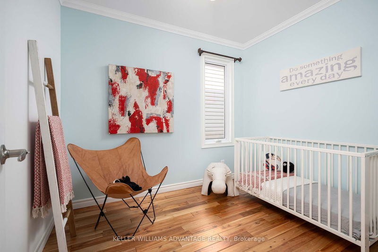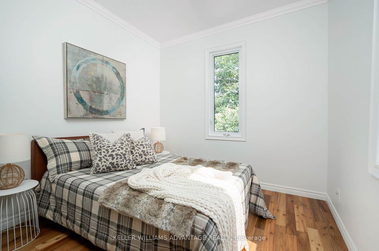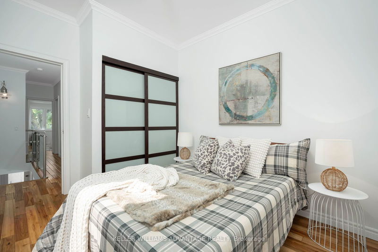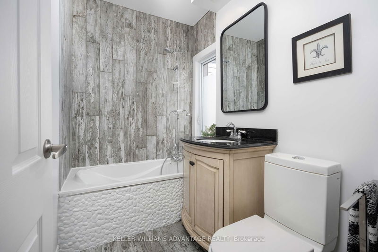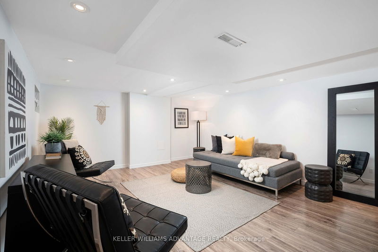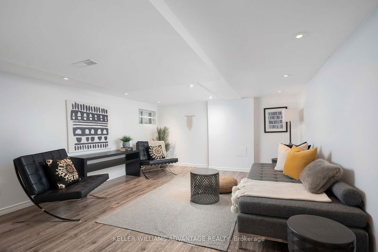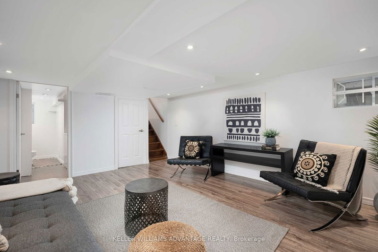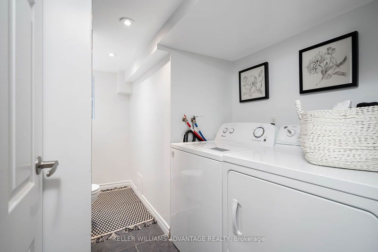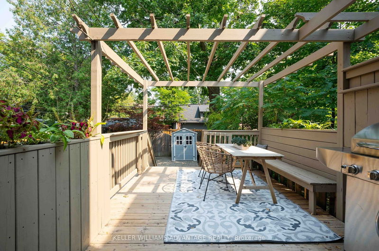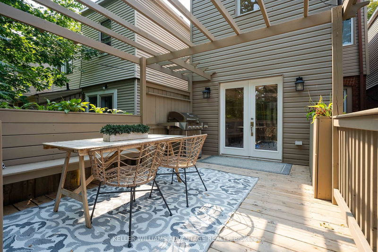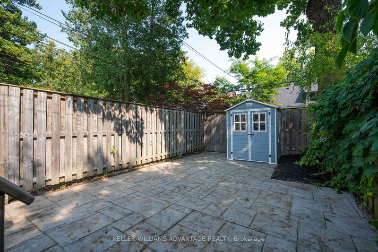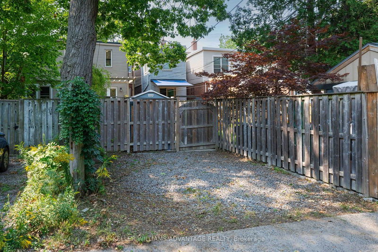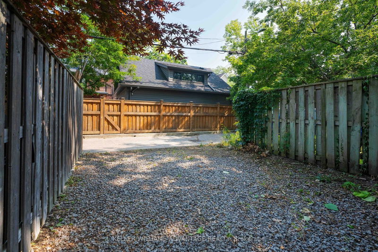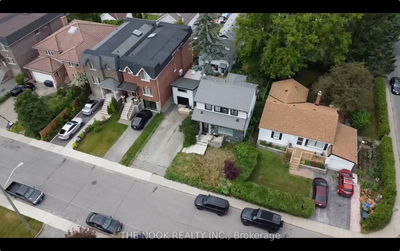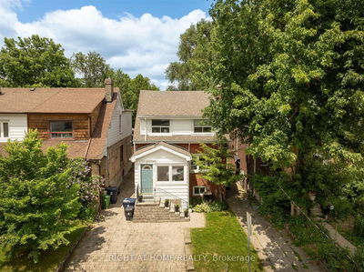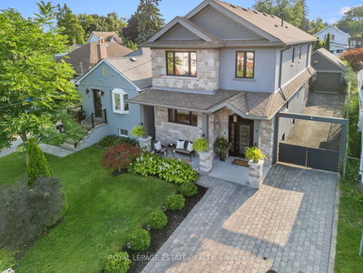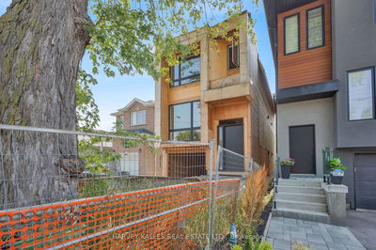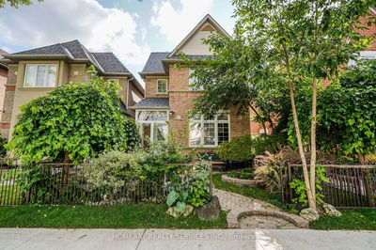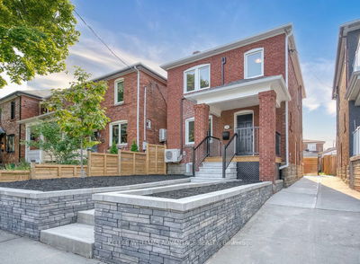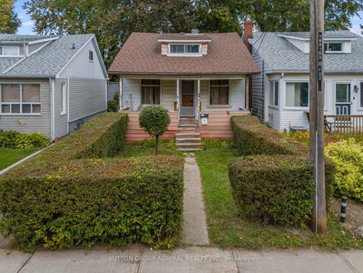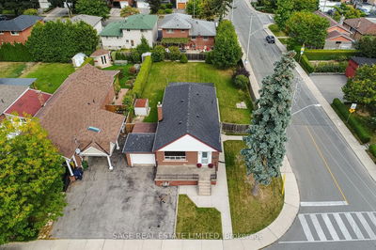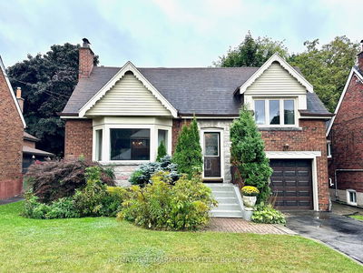Beautiful East York Detached Home On A Quiet Street With Lane Parking! Enjoy The Spacious Front Porch Before Entering Into A Bright And Upgraded Main Floor Featuring A Separate Entry Area, Combined Living And Dining, And Kitchen Area With Walk Out To Back Porch. Entertain With Friends And Family In Backyard Oasis That Leads To A Two Car Lane Way Parking In Rear. 3 Bedrooms, Upstairs With Plenty of Closet Space. Lower Level Features Second Full Bathroom, Rec Room, Laundry and Lots of Storage. Walking Distance To Grocery Store (Sobey's), Main Subway And Danforth GO Stations, Plus Easy Distance To The DVP. Great Schools, Parks, And Taylor Creek Ravine Close By!
Property Features
- Date Listed: Wednesday, September 25, 2024
- Virtual Tour: View Virtual Tour for 63 Chisholm Avenue
- City: Toronto
- Neighborhood: Woodbine-Lumsden
- Major Intersection: Danforth & Main
- Full Address: 63 Chisholm Avenue, Toronto, M4C 4V1, Ontario, Canada
- Living Room: Large Window, Combined W/Dining, Hardwood Floor
- Kitchen: W/O To Porch, Backsplash, Hardwood Floor
- Family Room: Above Grade Window, Pot Lights, 3 Pc Bath
- Listing Brokerage: Keller Williams Advantage Realty - Disclaimer: The information contained in this listing has not been verified by Keller Williams Advantage Realty and should be verified by the buyer.

