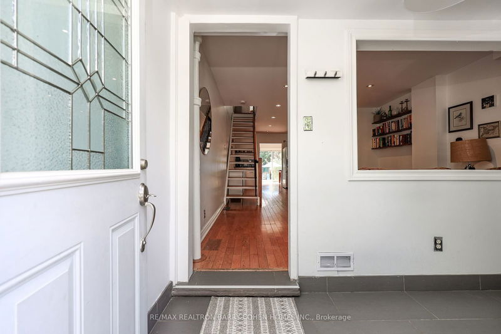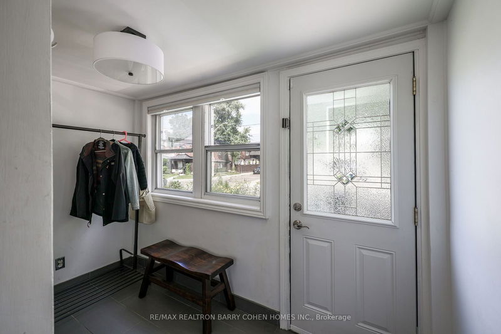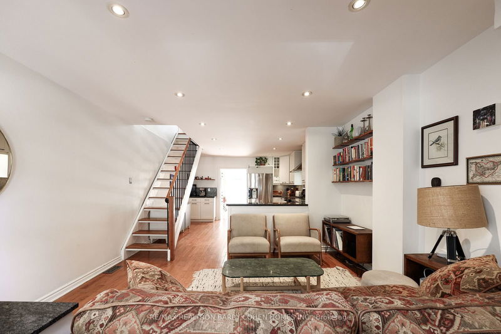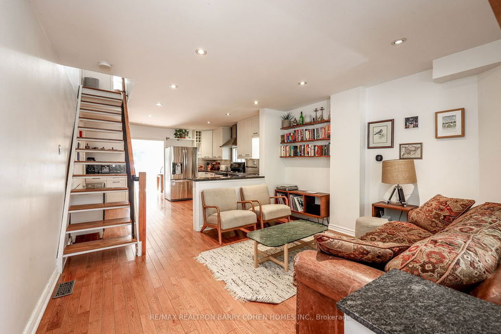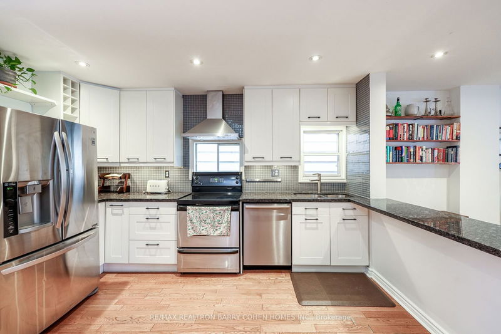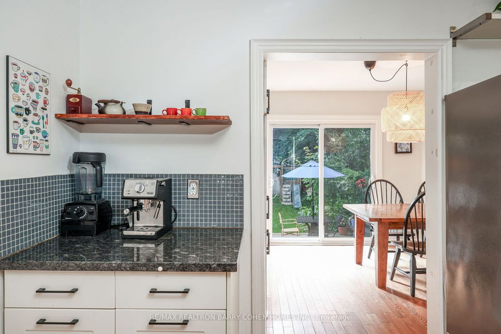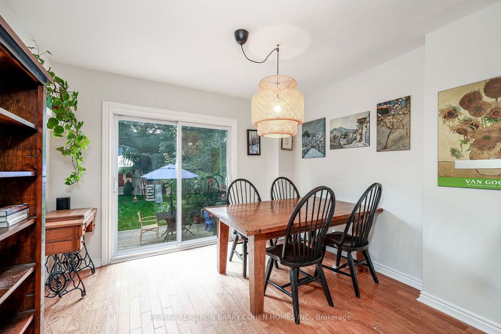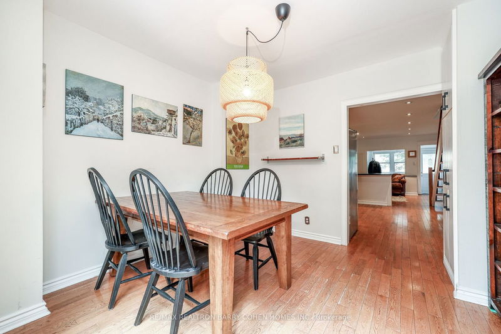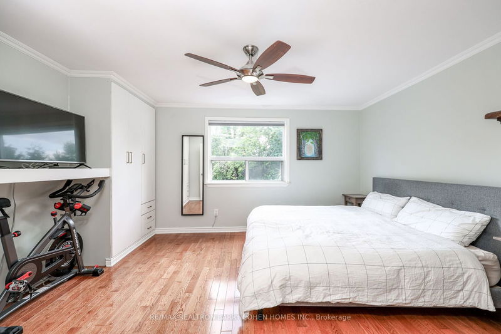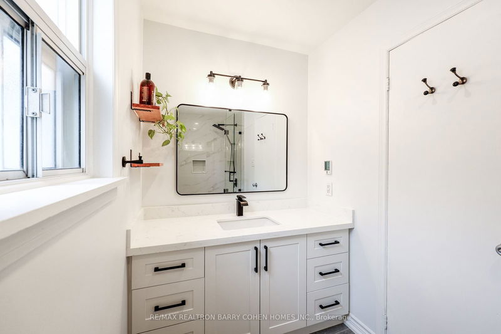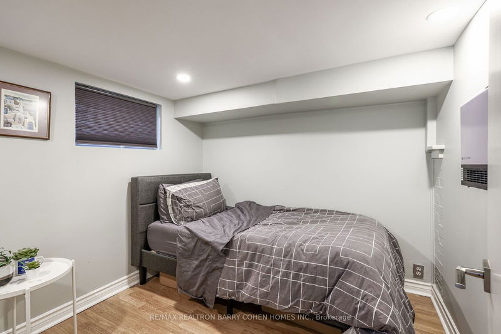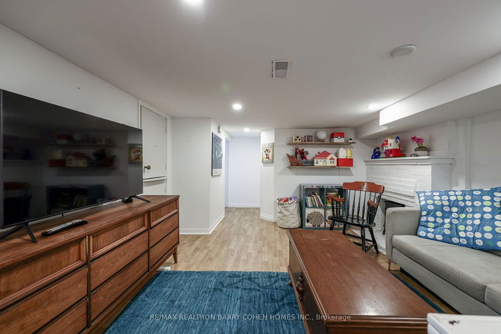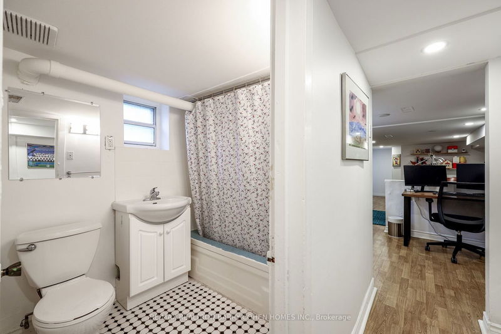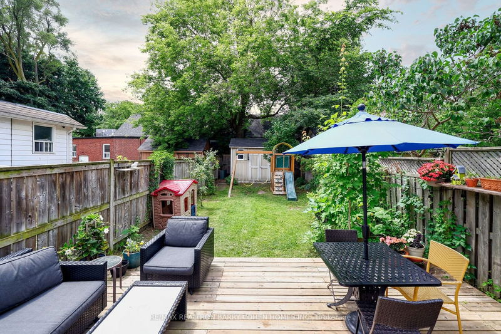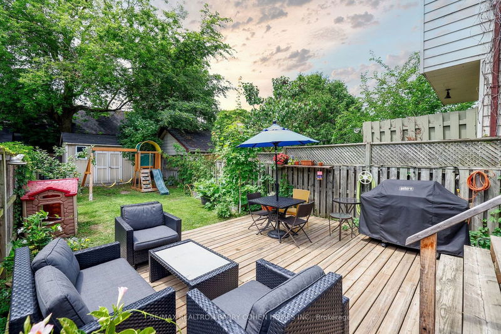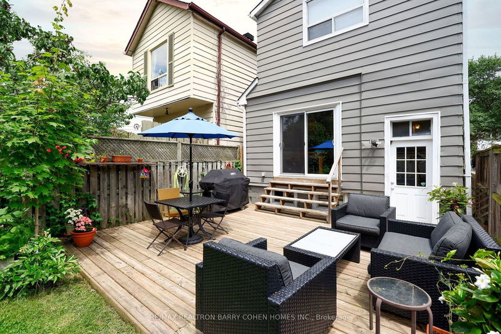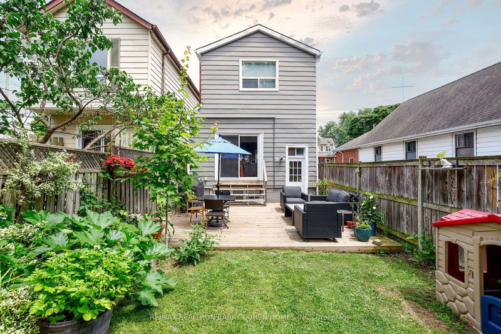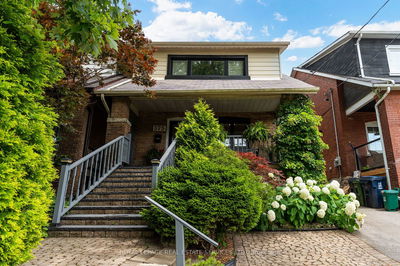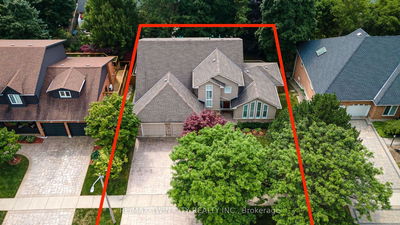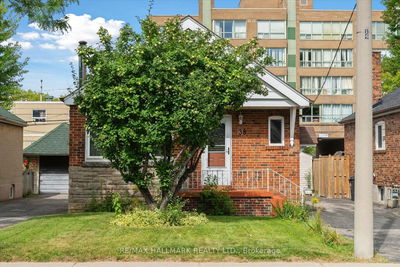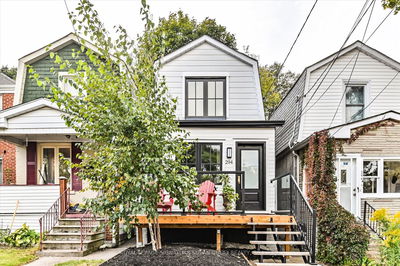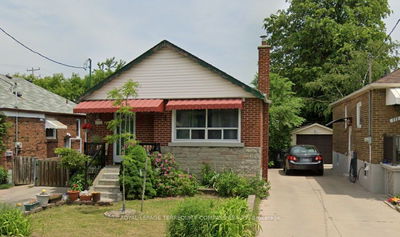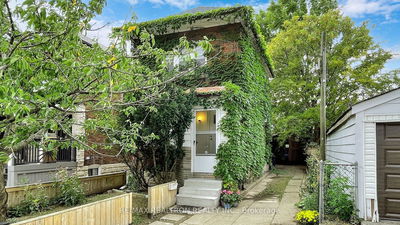Welcome To Glebemount! Exquisite Detached Residence Steps To Most Desirable Danforth Ave! Graciously Proportioned Principal Rooms & Excellent Open Concept Flow. Gleaming Hardwood! Front Hall Mudroom, Ideal For Family Living. Beautiful And Spacious Updated Kitchen W/ Coffee Nook And Stone Countertops. Sun-filled Formal Dining Room With Oversizing Sliding Doors Opening Onto The Deck and Gardens. Over Sized Primary Bedroom W/Ample Closets Overlooking The Lush Backyard Greenery. Fabulous Updated 4-Piece Washroom With Heated Floors And Top Of The Line Finishes. Updated Lower Level With Separate Entrances Could Be Easily Converted Into Basement Apartment Or In-Law Suite, Rec Room, Office Space And Storage. Picturesque Rear Yard W/Landscaped Gardens, Deck And Shed. Oasis In The City! Legal Front Pad Parking! Coveted RH McGregor School District. Walk To Subway, Parks And Shops And Eateries Along Danforth Avenue.
Property Features
- Date Listed: Wednesday, September 25, 2024
- City: Toronto
- Neighborhood: Danforth Village-East York
- Major Intersection: Coxwell/Mortimer
- Full Address: 234 Glebemount Avenue, Toronto, M4C 3T4, Ontario, Canada
- Living Room: Open Concept, Hardwood Floor, Pot Lights
- Kitchen: Stainless Steel Appl, Window, B/I Shelves
- Listing Brokerage: Re/Max Realtron Barry Cohen Homes Inc. - Disclaimer: The information contained in this listing has not been verified by Re/Max Realtron Barry Cohen Homes Inc. and should be verified by the buyer.



