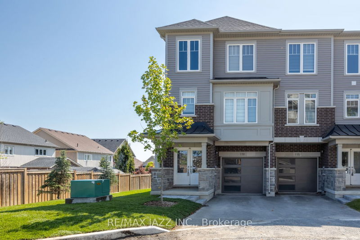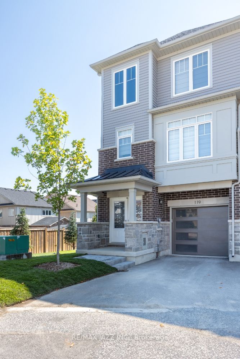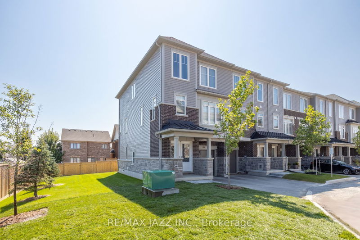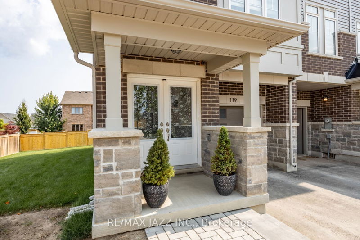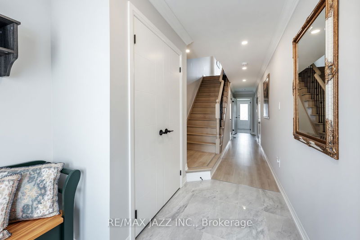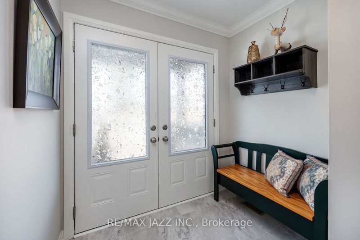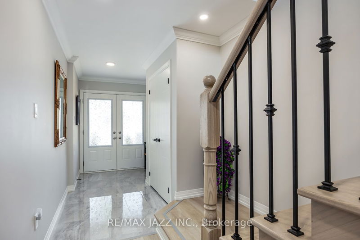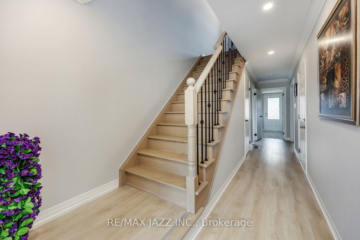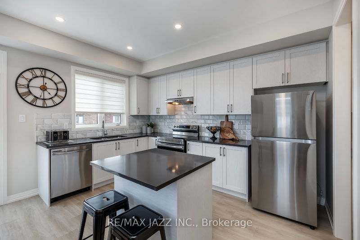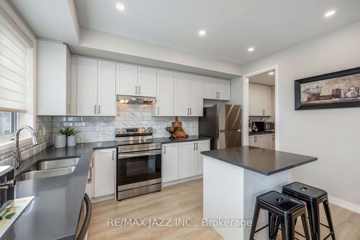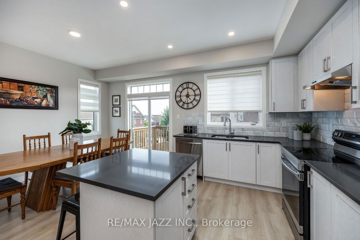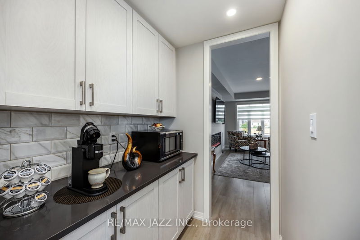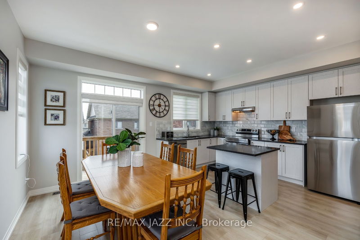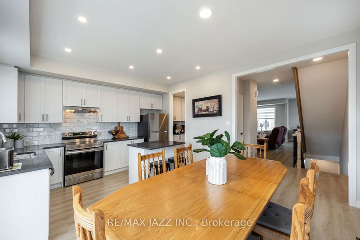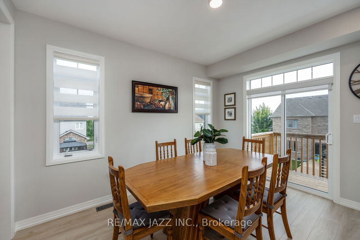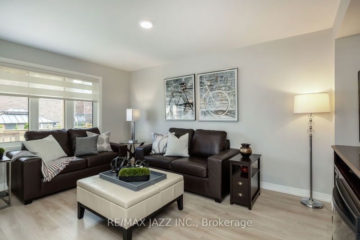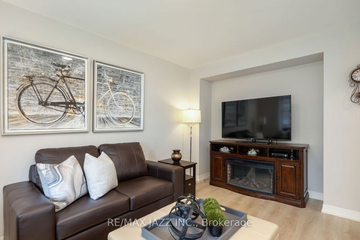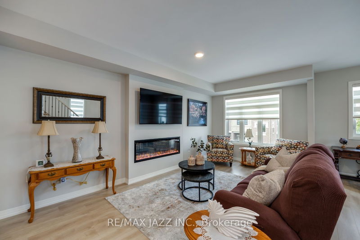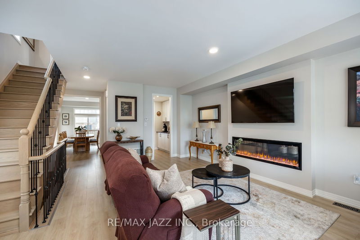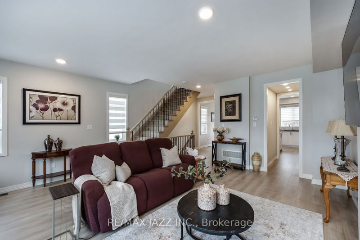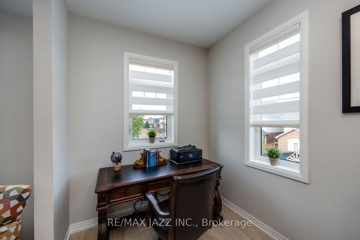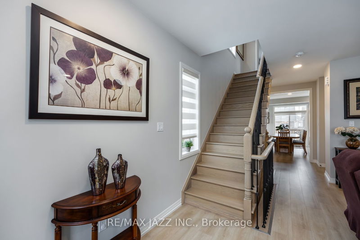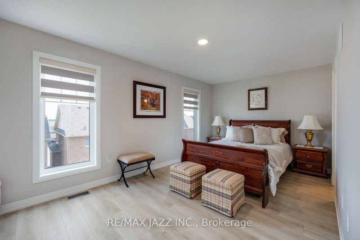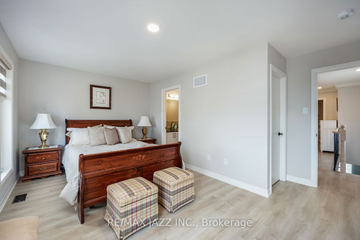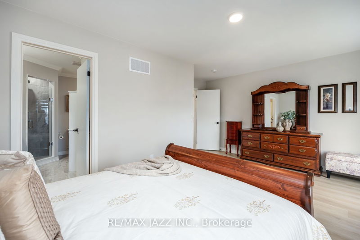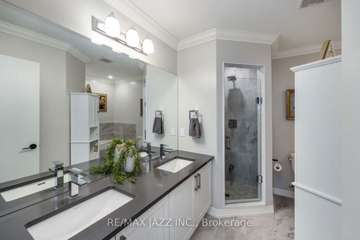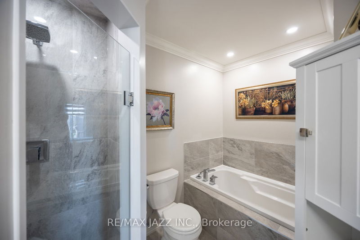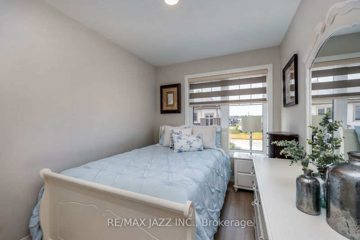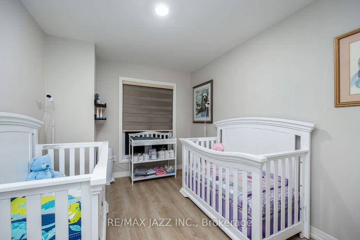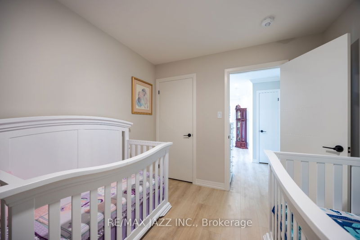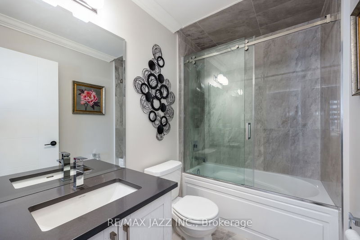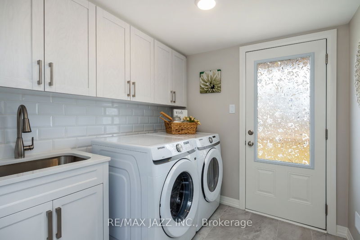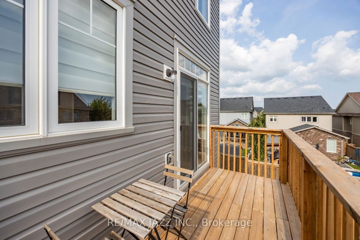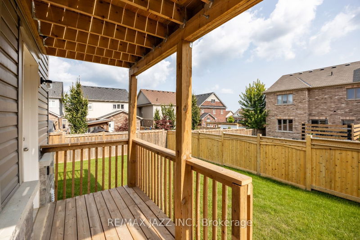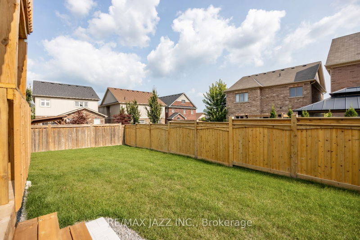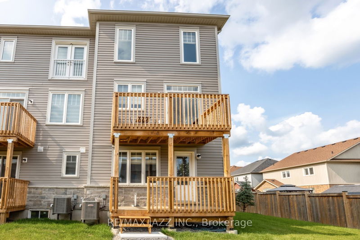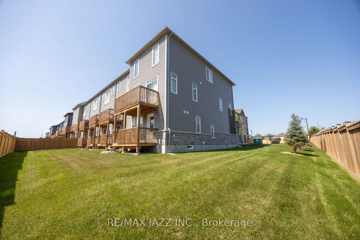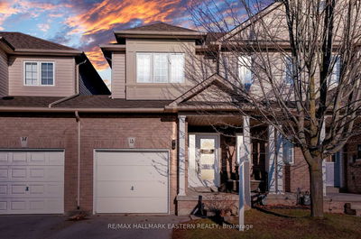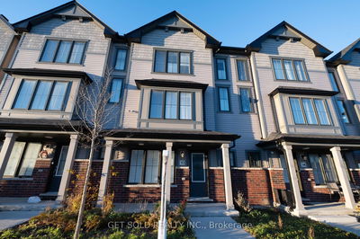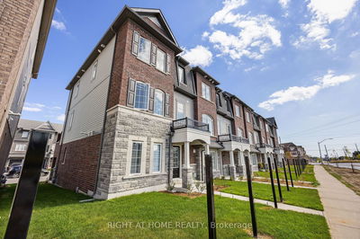This end-unit townhome situated on an over-sized 46' pool-sized lot, offers over 2,000 sq ft of beautifully crafted living space. As you enter, you'll be greeted by an elegant foyer with upgraded tiles and a double closet with built-in organizers. The main floor boasts a family room, laundry room and a convenient separate entrance with endless possibilities. The attached garage, with interior access, adds convenience to your daily routine. The second floor is the heart of the home, featuring an open-concept design with laminate floors that flow seamlessly throughout. The combined kitchen/dining area is ideal for both casual meals and formal dining. The dining room opens to a balcony, equipped with an electric sliding door blind, offering a lovely spot to enjoy your morning coffee. The kitchen is a chef's delight, featuring granite countertops, an upgraded backsplash, a large window that fills the space with natural light, and a breakfast bar. With ample cabinetry and a butler's pantry, offering additional granite counters and storage, this kitchen is both functional and beautiful. The adjacent living room is expansive and bright, with 9-foot ceilings and a built-in 60" electric fireplace. Ascend the oak staircase with iron pickets to the third floor, where the bedroom quarters await. The primary bedroom is a luxurious retreat, featuring large windows, a spacious walk-in closet with built-in organizers, and a 5pc ensuite bathroom with a glass-door, walk-in shower and a soaker tub. The second bedroom offers a double closet with built-in organizers and the third bedroom includes a single closet and large windows that flood the rooms with light. Zebra blinds on all windows add a touch of modern elegance. Crown molding in all bathrooms adds a refined touch, enhancing the overall sophistication of the home. The unspoiled, unfinished basement, allowing you to create the space that perfectly suits your needs.
Property Features
- Date Listed: Wednesday, September 25, 2024
- Virtual Tour: View Virtual Tour for 119 Bavin Street
- City: Clarington
- Neighborhood: Bowmanville
- Major Intersection: Scugog St/Concession Rd 3
- Full Address: 119 Bavin Street, Clarington, L1C 7H5, Ontario, Canada
- Family Room: Laminate, Large Window
- Kitchen: Granite Counter, Breakfast Bar, Backsplash
- Living Room: Laminate, Electric Fireplace, Large Window
- Listing Brokerage: Re/Max Jazz Inc. - Disclaimer: The information contained in this listing has not been verified by Re/Max Jazz Inc. and should be verified by the buyer.

