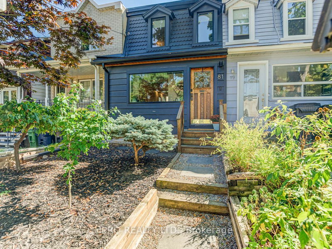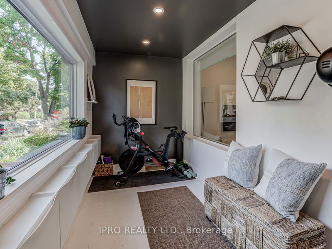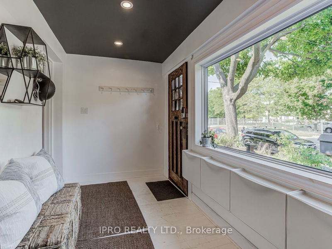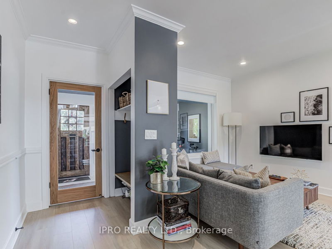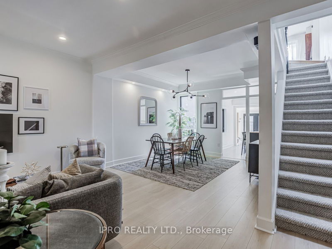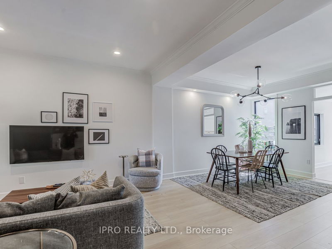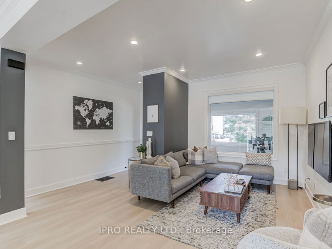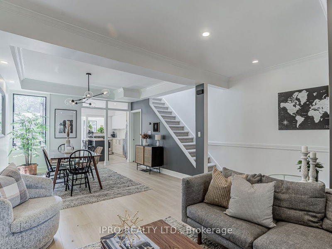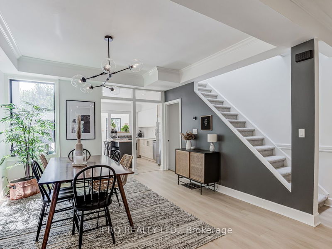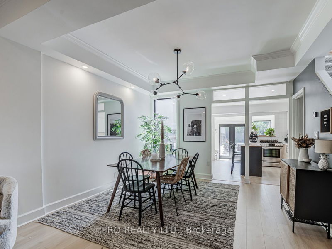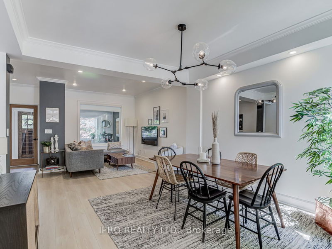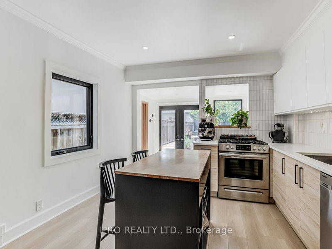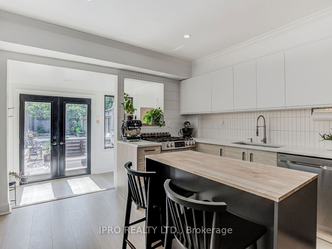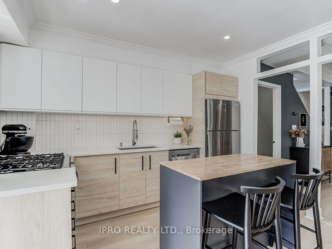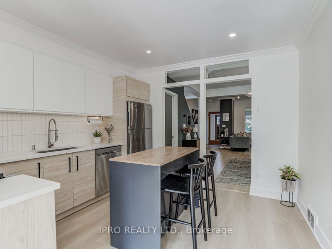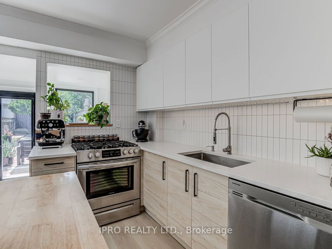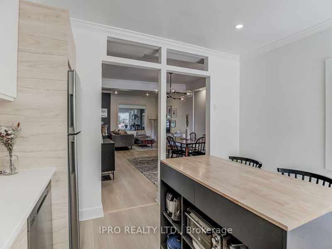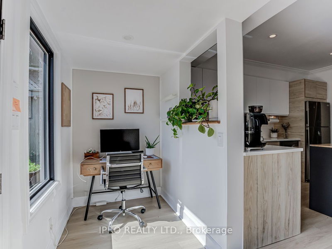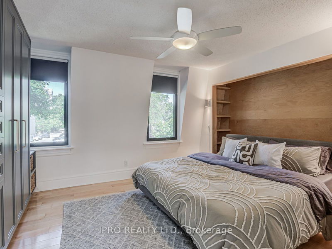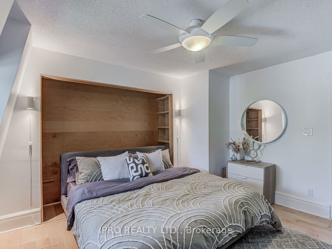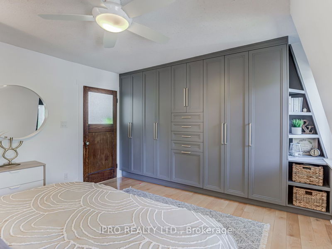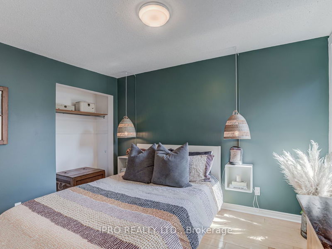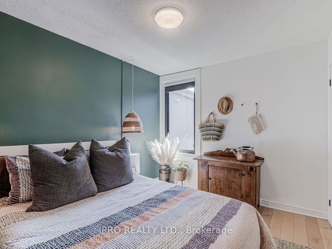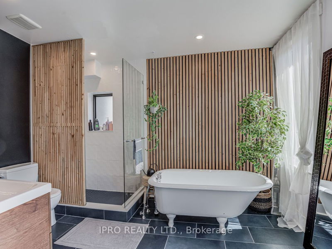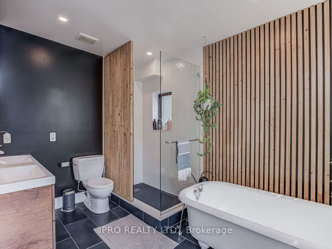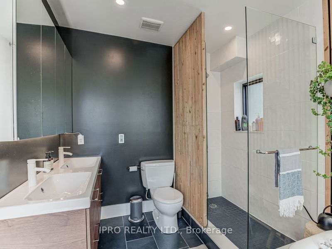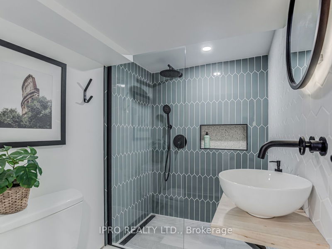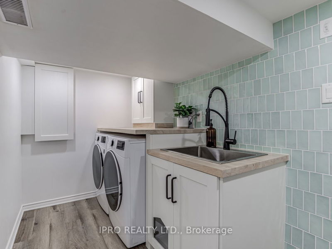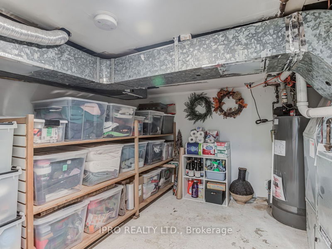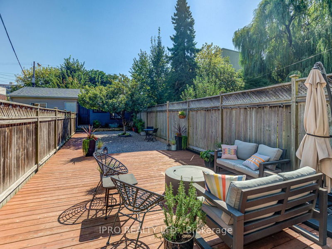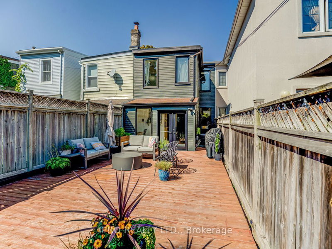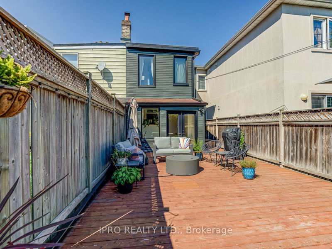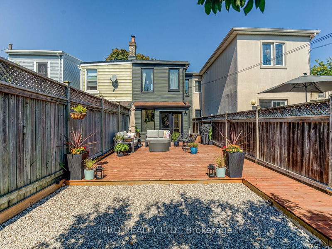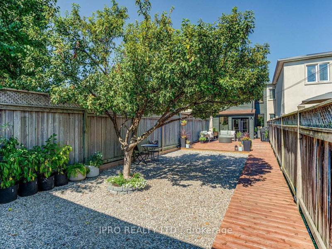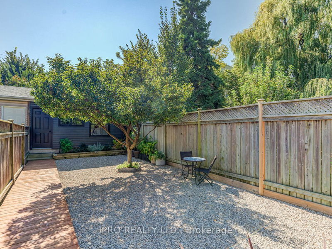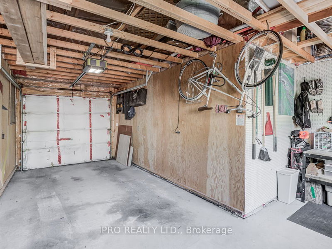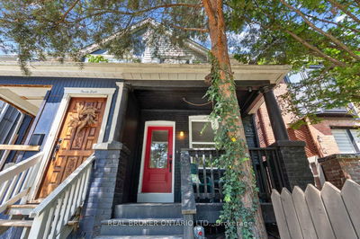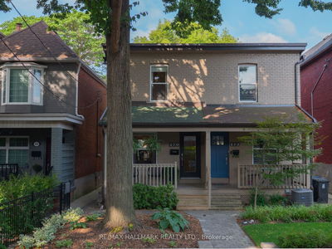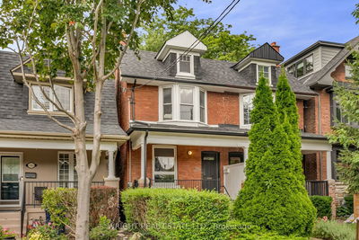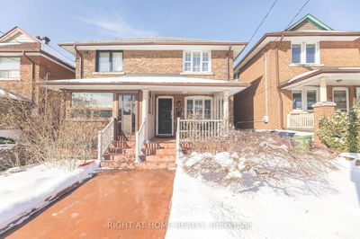Entertainer's Dream! Bright And Modern Semi-Detached Gem. This 2-Bedroom Stunner Sits On A Spacious 16x149.17 Lot And Boasts A Detached Garage With Convenient Parking ! Upgraded Throughout: Enjoy A Contemporary Kitchen With Quartz Counters, Stainless Steel Appliances, And A Stylish Back Splash.Benefit from Energy-efficient Pot Lights, New Floors On Main Level And Newly Renovated Basement Bathroom.Heated Floors In The Luxurious 5-piece Bathroom.Fresh & Inviting: Recently Painted Throughout, Outdoor Oasis: A Newly Designed Deck and Landscaping Perfect For Entertaining And Relaxing.Location, Location, Location:Convenient Transit: Just A Short Walk To The Subway And Close To Danforth GO.Local Amenities: Close To Groceries, Shopping, Schools, Beaches, And A Variety Of Restaurants And Other Local Attractions. Don't Miss This Opportunity To Call This Beautifully Updated Property Your New Home! Act Fast This One Wont Last!
Property Features
- Date Listed: Thursday, September 26, 2024
- City: Toronto
- Neighborhood: East End-Danforth
- Major Intersection: Danforth Ave & Main St.
- Full Address: 81 Coleman Avenue, Toronto, M4C 1P8, Ontario, Canada
- Living Room: Laminate, Open Concept, Pot Lights
- Kitchen: Laminate, Quartz Counter, Centre Island
- Listing Brokerage: Ipro Realty Ltd. - Disclaimer: The information contained in this listing has not been verified by Ipro Realty Ltd. and should be verified by the buyer.

