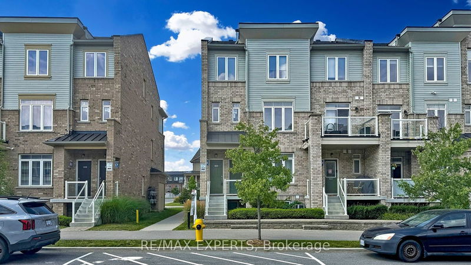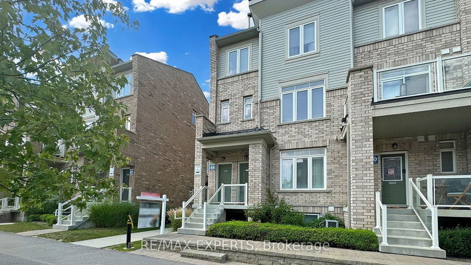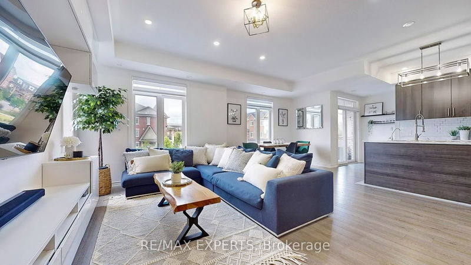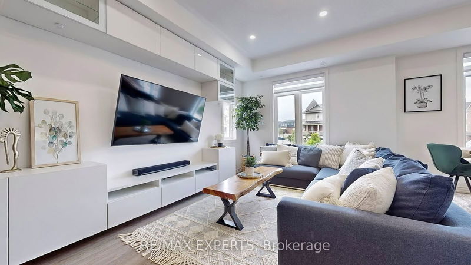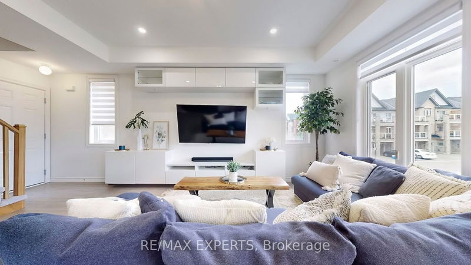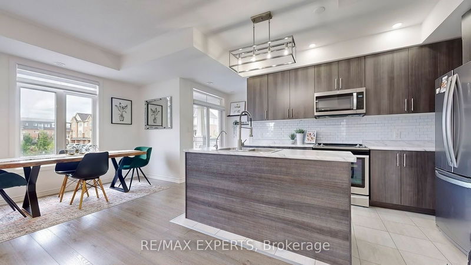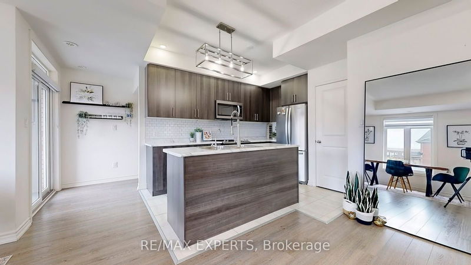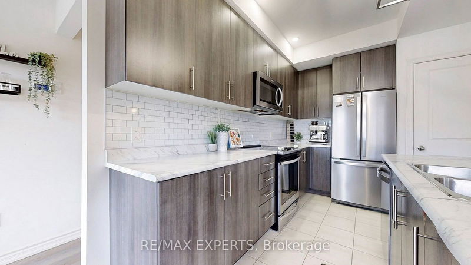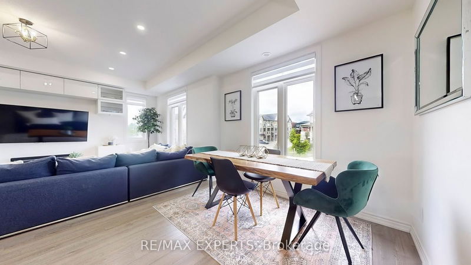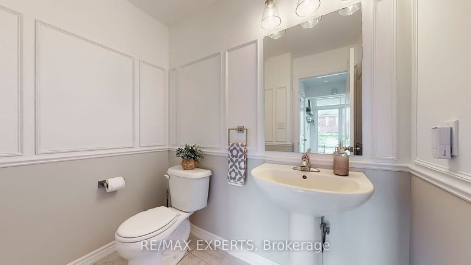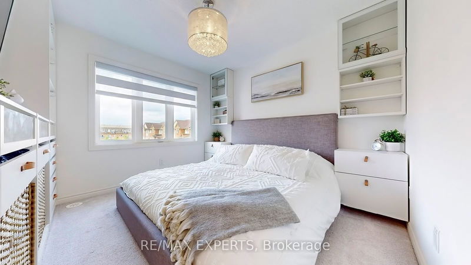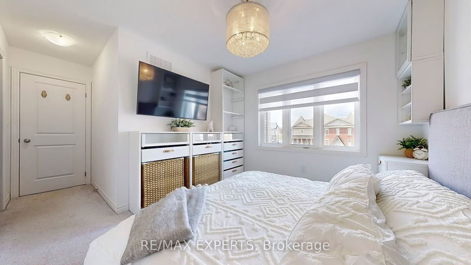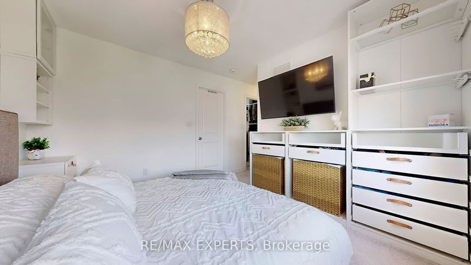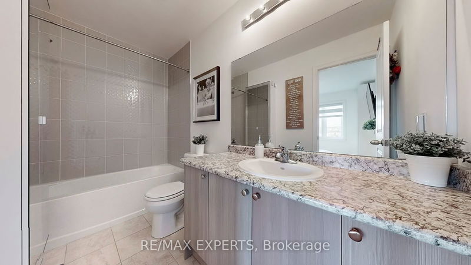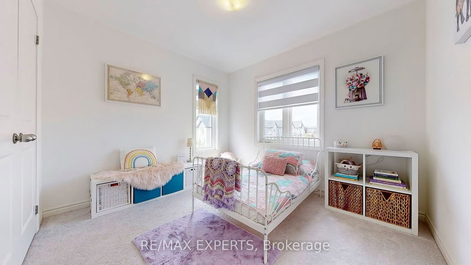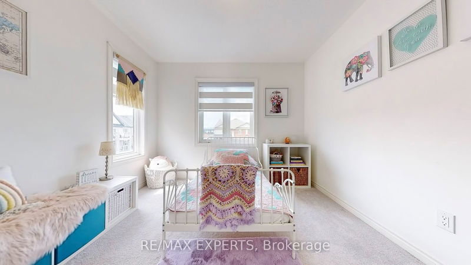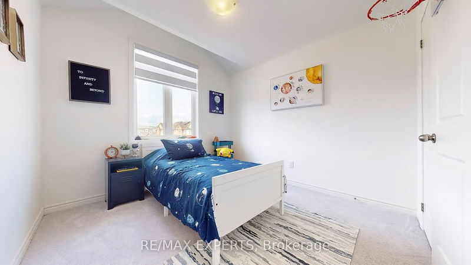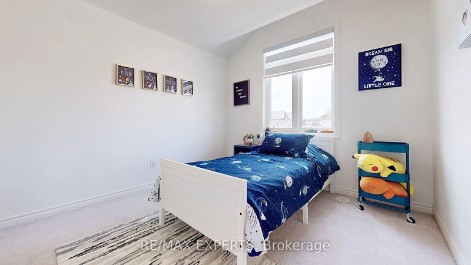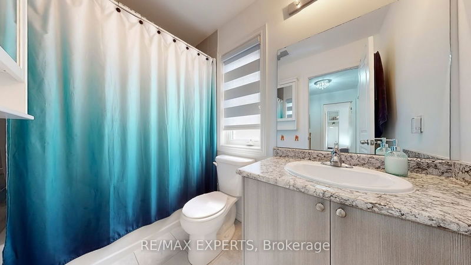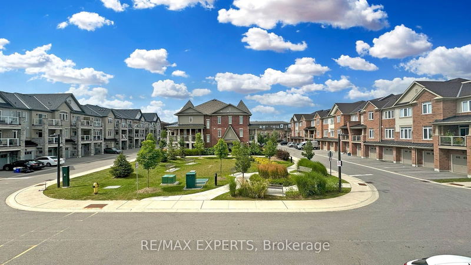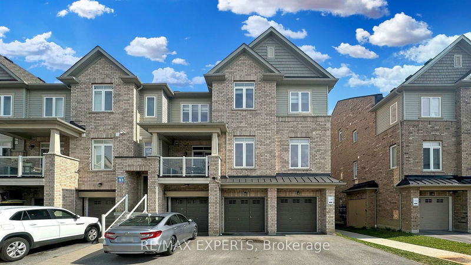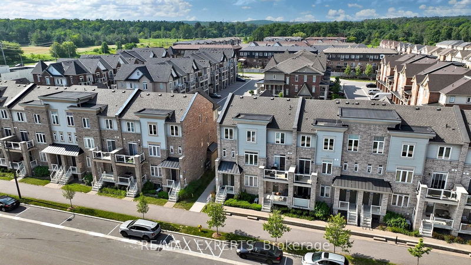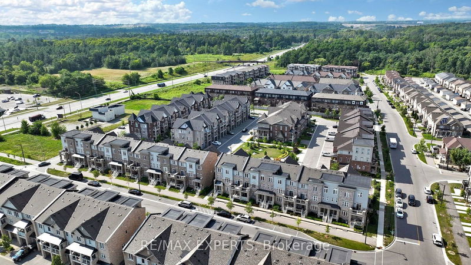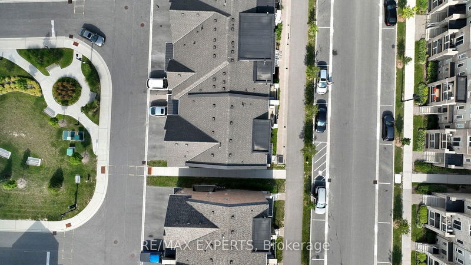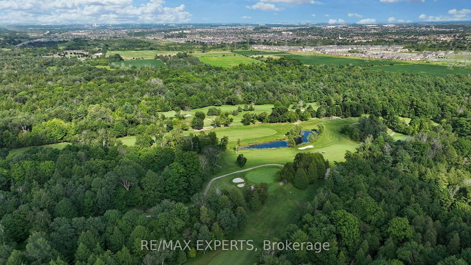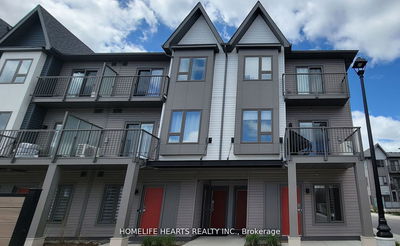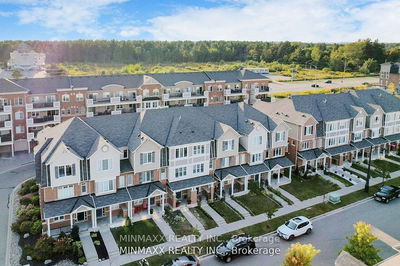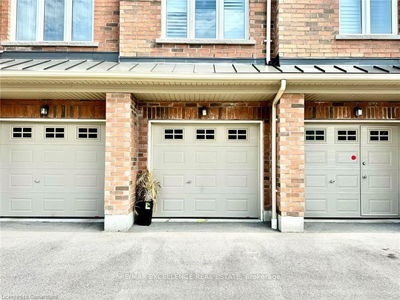Welcome To This Charming 3-Bedroom, 3-Bathroom End Unit Stacked Townhouse, Ideally Situated In The Heart Of Pickering. This Modern Home Offers A Perfect Blend Of Comfort And Convenience, Designed For Contemporary Living. As You Approach, You'll Notice The Convenience Of A Private 1-Car Garage And An Additional 1-Car Driveway, Ensuring Ample Parking Space For Residents And Guests. The Exterior Boasts A Sleek, Modern Design That Seamlessly Fits Into The Vibrant Neighborhood. Upon Entering, You'll Be Greeted By A Spacious Open-Concept Living Area That Is Bathed In Natural Light, Thanks To The Home's End-Unit Position. The Main Floor Features A Cozy Living Room, A Stylish Dining Area, And A Well-Appointed Kitchen With Modern Appliances, Water Filtration System, Ample Cabinetry, And A Breakfast Bar, Perfect For Casual Dining And Entertaining. Upstairs, The Master Bedroom Is A True Retreat, Complete With An Ensuite Bathroom And A Generous Walk-In Closet. The Two Additional Bedrooms Are Equally Spacious, Each Offering Ample Closet Space And Large Windows That Offer Lovely Views Of The Surrounding Area. The Additional Two Bathrooms Are Tastefully Designed With Contemporary Fixtures And Finishes. One Of The Highlights Of This Townhouse Is Its Prime Location Across From A Picturesque Park. This Home Is Also Perfectly Situated For Commuters, With Easy Access To Both The 407 And 401 Highways. Nestled In A Thriving Community, You'll Be Just Minutes Away From Local Shops, Dining Options, And Excellent Schools. This End Unit Stacked Townhouse Offers The Perfect Combination Of Modern Living, Convenience, And A Family-Friendly Environment, Making It An Ideal Place To Call Home.
Property Features
- Date Listed: Thursday, September 26, 2024
- Virtual Tour: View Virtual Tour for 1790 Rex Heath Drive
- City: Pickering
- Neighborhood: Duffin Heights
- Full Address: 1790 Rex Heath Drive, Pickering, L1X 0E4, Ontario, Canada
- Living Room: Combined W/Dining, Laminate, W/O To Balcony
- Kitchen: Ceramic Floor, Pantry, Centre Island
- Listing Brokerage: Re/Max Experts - Disclaimer: The information contained in this listing has not been verified by Re/Max Experts and should be verified by the buyer.


