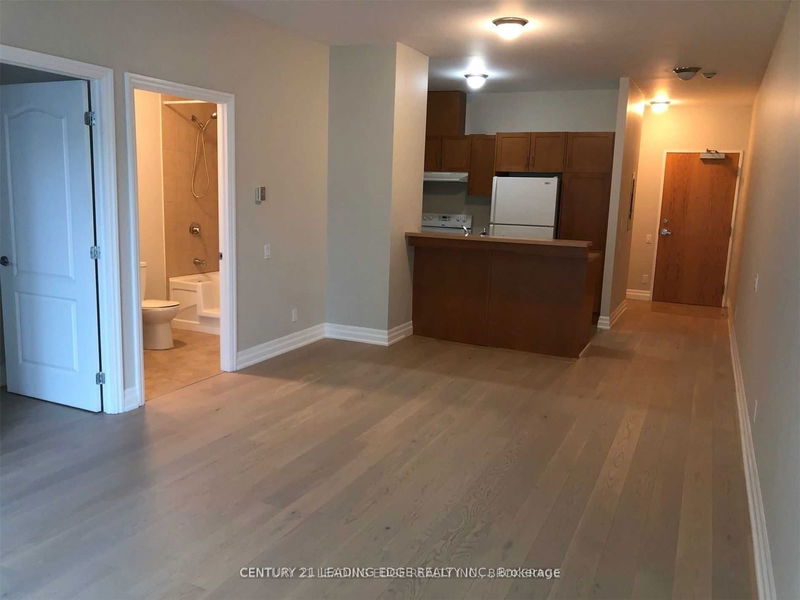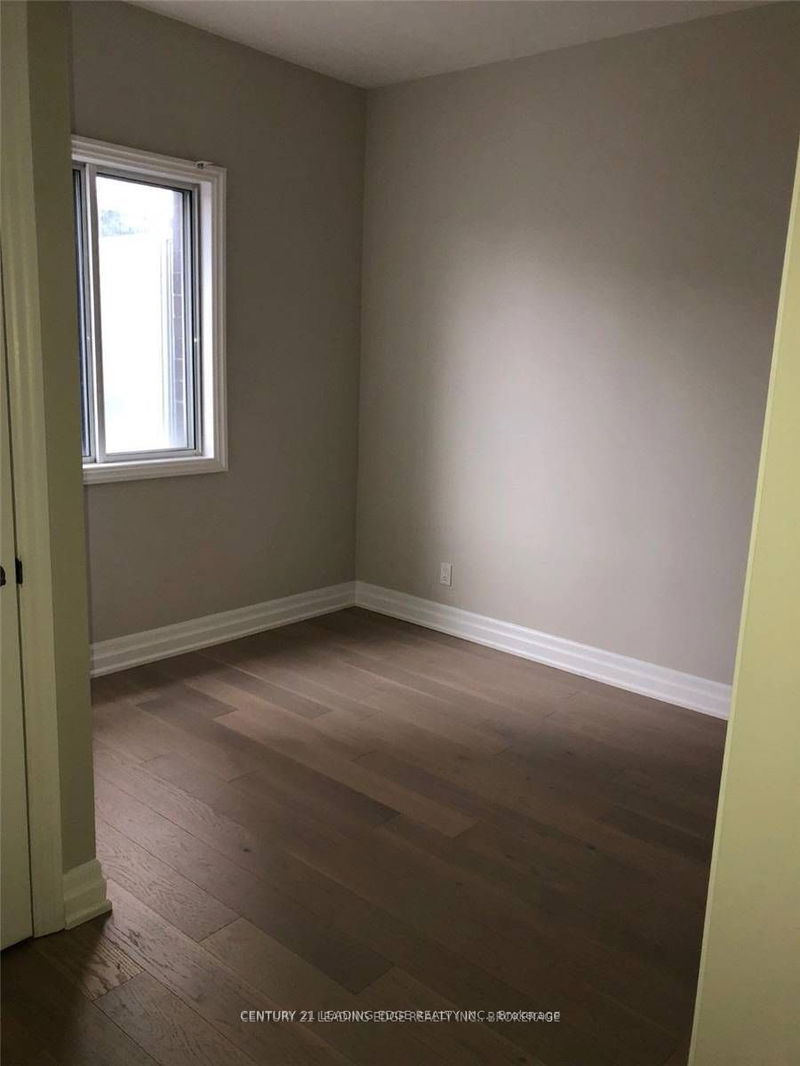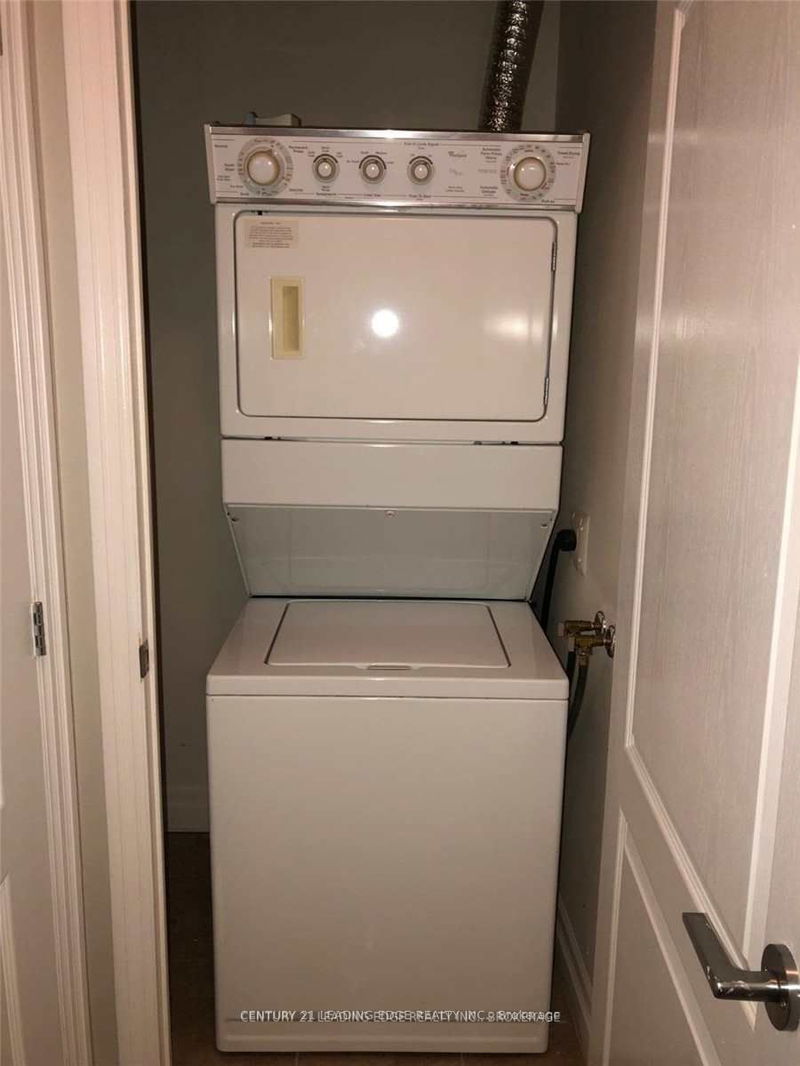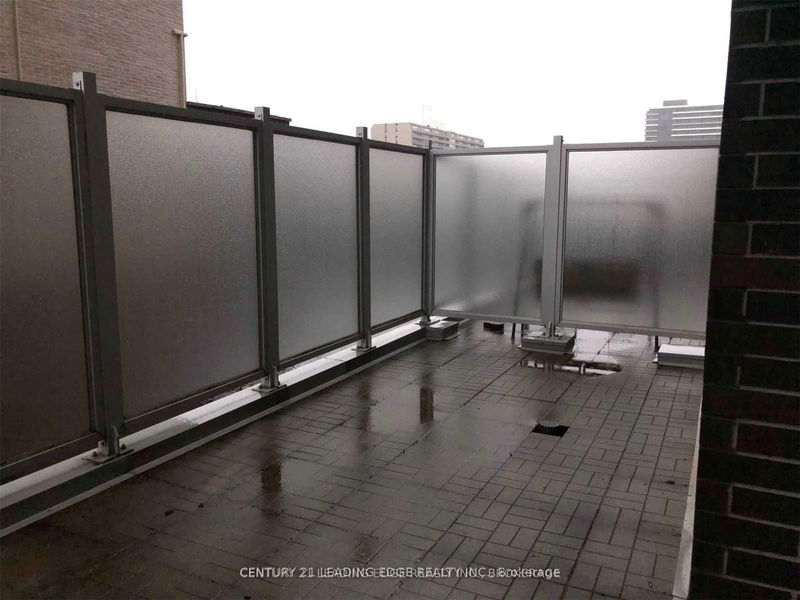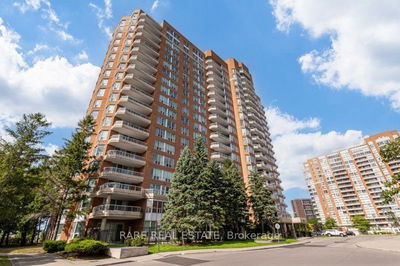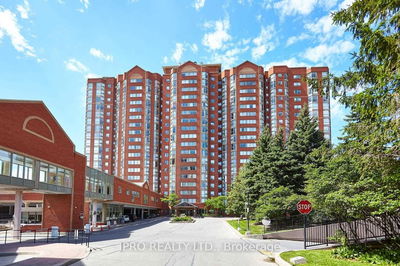Beautiful Open Concept Unit In A sought After Location. Newer Hardwood Floor In Living, Dining and Bedroom. KItchen With Ceramic Floor, Pantries & & Double Sink. Spacious, Private Terrace Ideal For Entertaining And Gardening. Close To All Amentias, Transit, City Hall, And Groceries. Bus Stop At The Front.
Property Features
- Date Listed: Friday, September 27, 2024
- City: Oshawa
- Neighborhood: O'Neill
- Major Intersection: Bond St/ Centre St
- Full Address: 302-44 Bond Street W, Oshawa, L1G 6R2, Ontario, Canada
- Living Room: Combined W/Dining, Hardwood Floor
- Kitchen: Open Concept, Hardwood Floor
- Listing Brokerage: Century 21 Leading Edge Realty Inc. - Disclaimer: The information contained in this listing has not been verified by Century 21 Leading Edge Realty Inc. and should be verified by the buyer.

