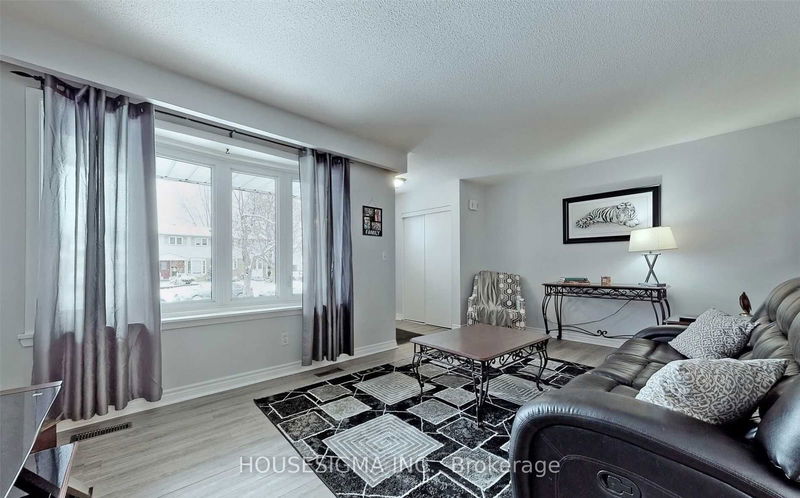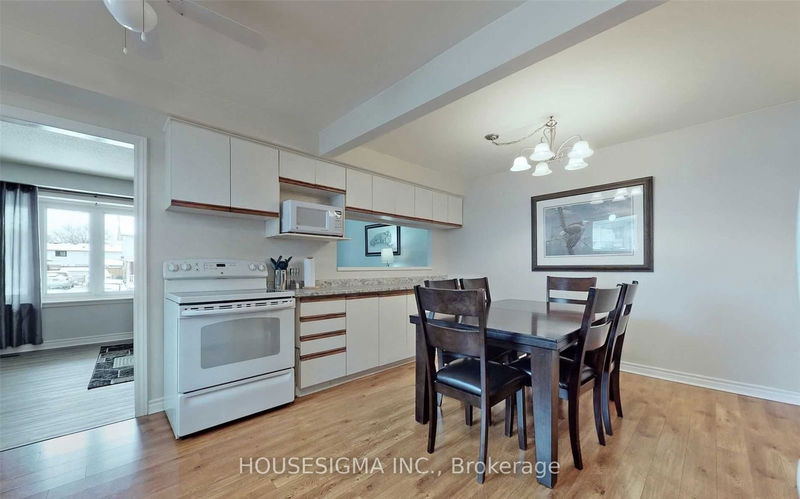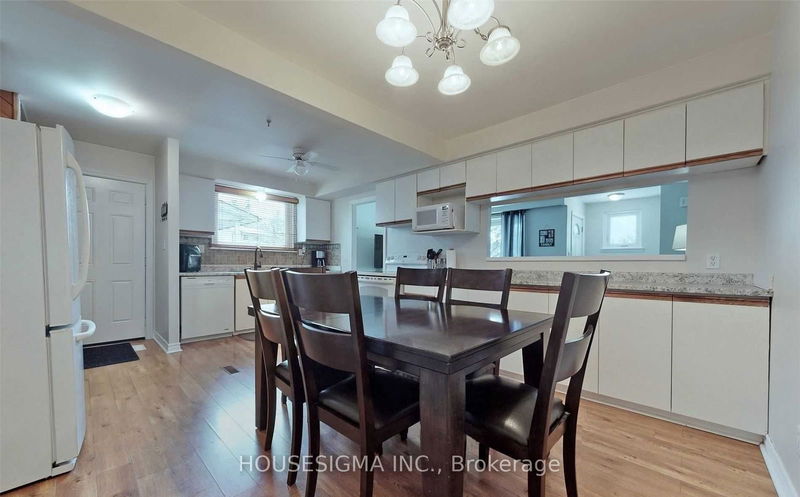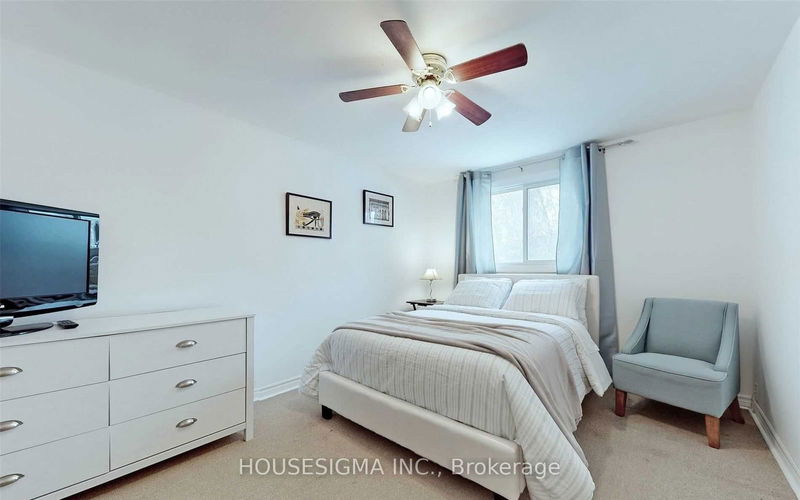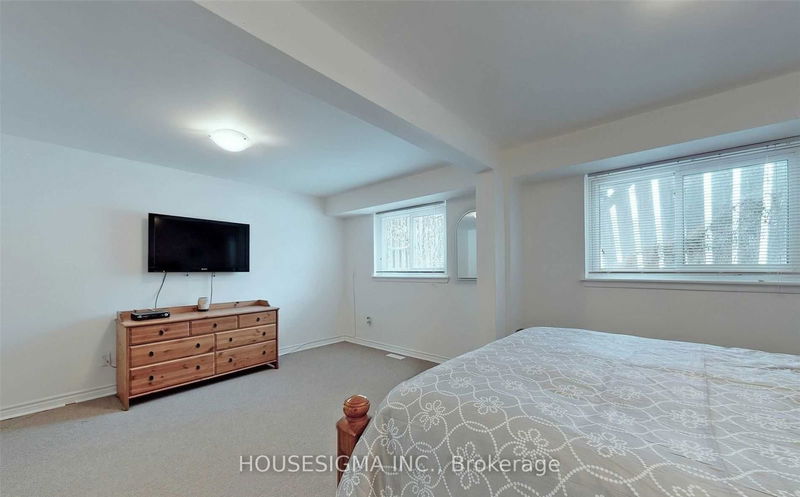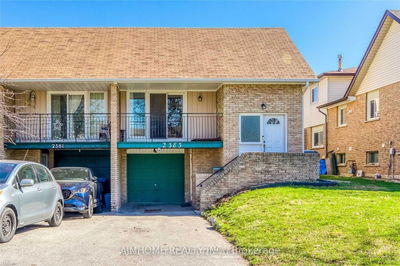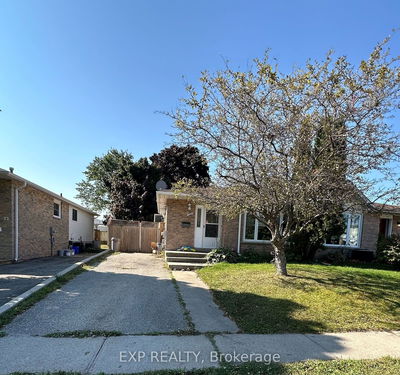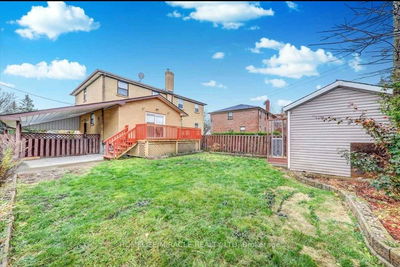This Semi-Detached Is 4-Level Backsplit W/Extra Large Lot! Large Family Size Eat-In Kitchen Overlooking The Living Rm W/Beautiful Bow Window And Laminate Flooring. Upper Level Boasts Two Large Bedrooms And A Large 3-Pc Bathroom. In-Between Level Has An Extra Large Master Bedroom With 2 Closets. Large 4-Car Parking Space. Minutes From 401.Close To Family Amenities: Schools, Parks, Transit, Shopping Centres & Grocery Stores. Pictures Are From the Previous Listing.
Property Features
- Date Listed: Friday, September 27, 2024
- City: Oshawa
- Neighborhood: Donevan
- Major Intersection: Harmony Rd S/Olive Ave
- Full Address: 430 Harcourt Drive, Oshawa, L1H 6V6, Ontario, Canada
- Living Room: Laminate, Bow Window
- Kitchen: Laminate, Double Sink, Family Size Kitchen
- Listing Brokerage: Housesigma Inc. - Disclaimer: The information contained in this listing has not been verified by Housesigma Inc. and should be verified by the buyer.

