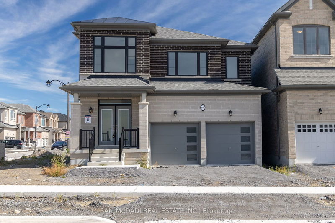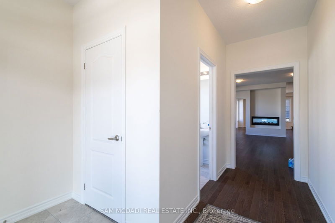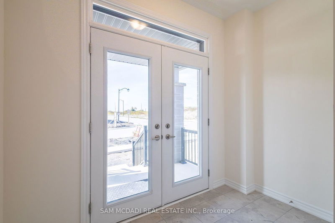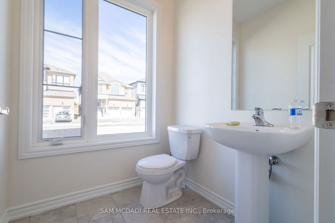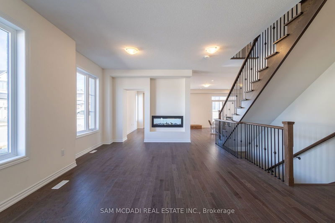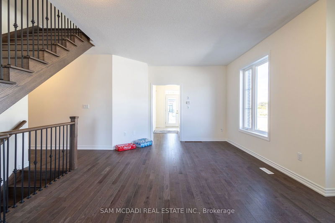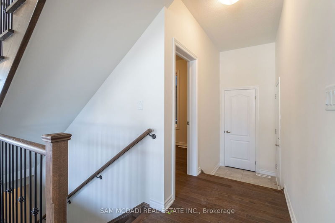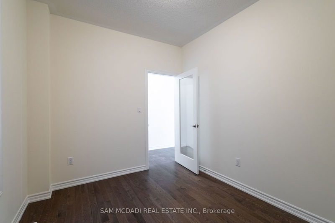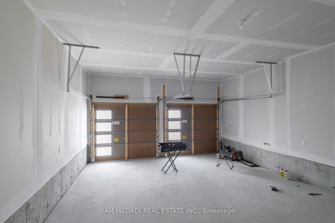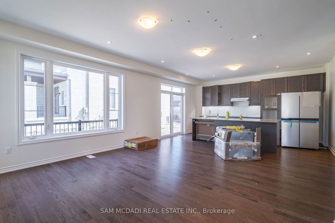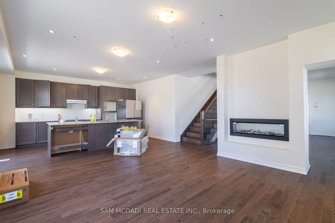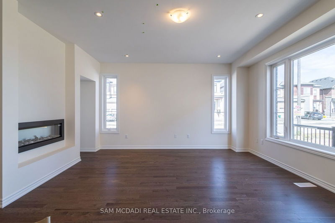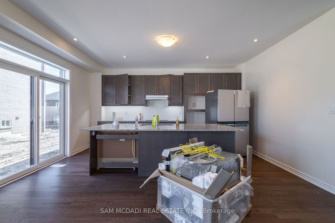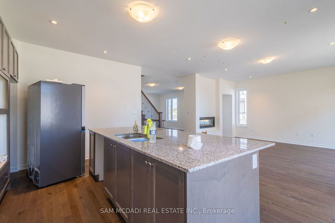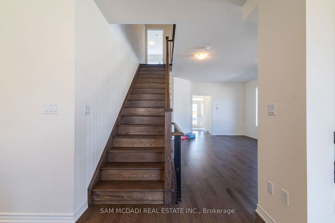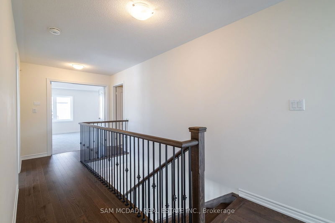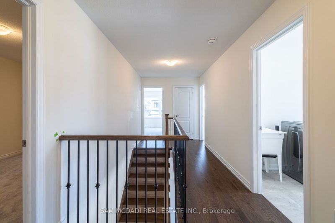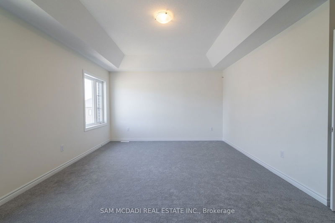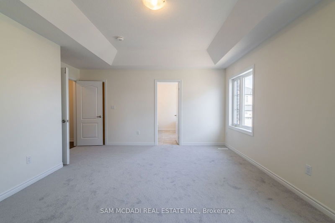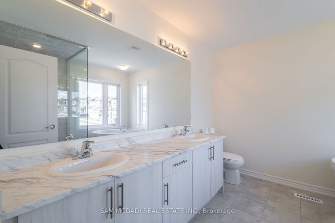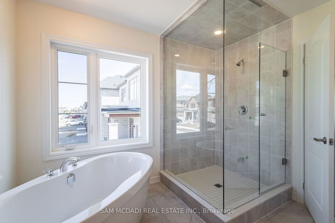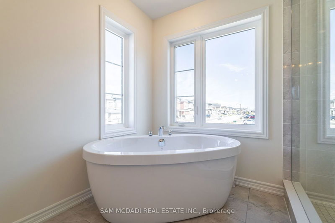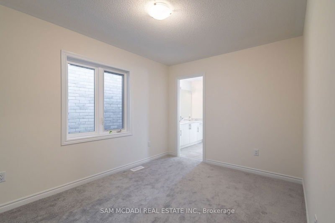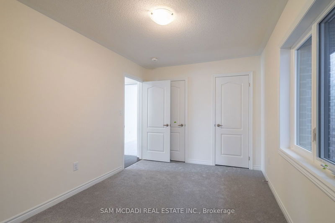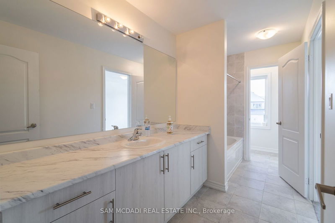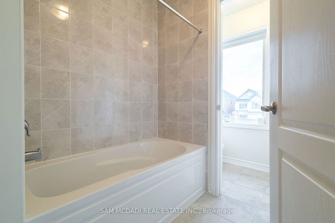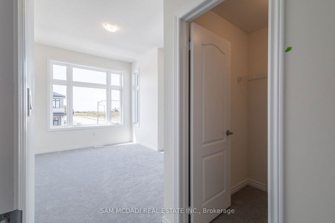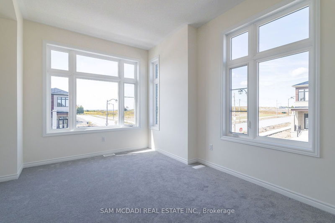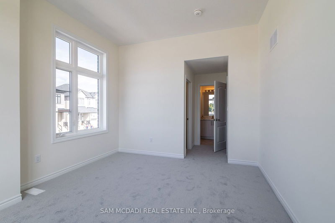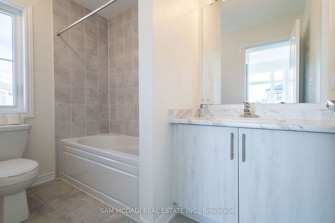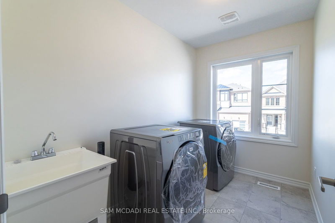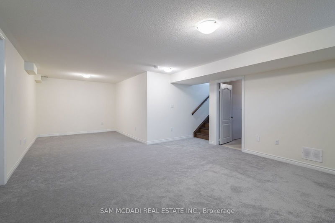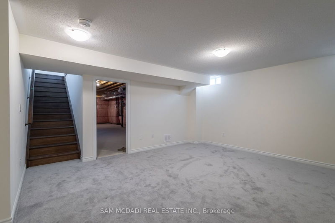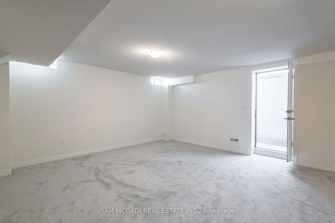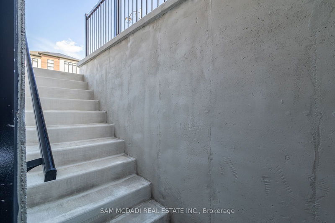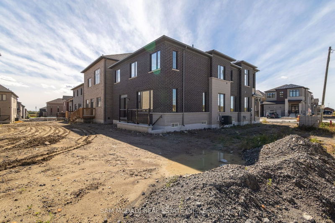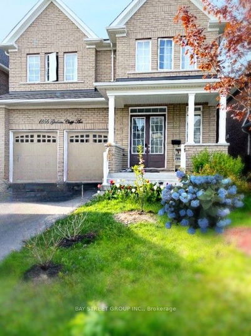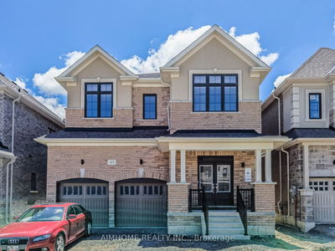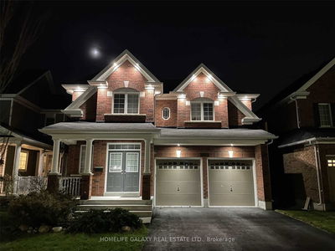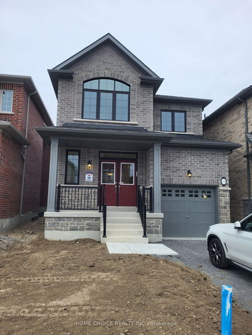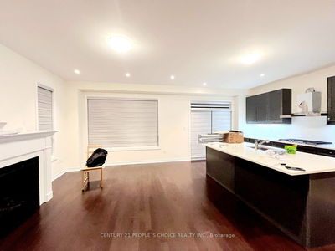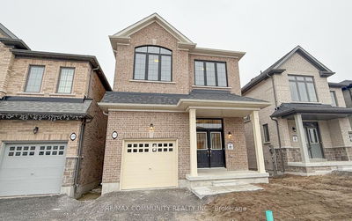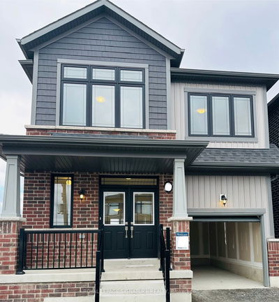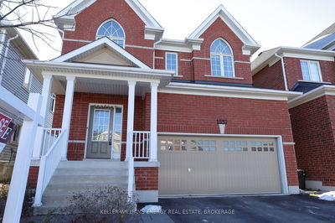Welcome to your dream home! This beautiful brand new 4-bedroom 4-washroomdetached house, situated on a desirable corner lot, is now available for rent. With a spacious layout and modern finishes, this property is perfect for families seeking comfort and style. The open concept eat-in kitchen is a chefs delight, featuring stunning stone countertops and brand-new stainless-steel appliances. It seamlessly flows into the family and dining rooms, which are elegantly designed and highlighted by a striking double-sided fireplace perfect for cozy gatherings. Throughout the main floor,hallways, and staircase are finished with beautiful hardwood flooring adding warmth and sophistication. The second floor features 4 spacious bedrooms, including a luxurious primary suite complete with a walk-in closet and a 5-piece ensuite bathroom. The remaining bedrooms offering ample closet space and convenient access to ensuite or semi-ensuite bathrooms. The laundry room is conveniently located on the second floor.Parking is a breeze with a 2-car garage and an additional 2 parking spots on the driveway, providing a total of 4 parking spaces for added convenience. The basement is partially finished by the builder, offering the potential for a large rec room with a walk out to the backyard, while the remaining unfinished portion is ideal for extra storage.Situated in a friendly neighborhood, this home provides easy access to local amenities,schools, parks, and shopping. Dont miss out on this incredible opportunity! Schedule a viewing and make this stunning property your new home.
Property Features
- Date Listed: Friday, September 27, 2024
- City: Oshawa
- Neighborhood: Kedron
- Major Intersection: Britannia Ave. E & Harmony Rd. N.
- Full Address: 2151 Hallandale Street, Oshawa, L1H 0K6, Ontario, Canada
- Kitchen: Combined W/Family, Hardwood Floor, Pot Lights
- Living Room: 2 Way Fireplace, Hardwood Floor
- Listing Brokerage: Sam Mcdadi Real Estate Inc. - Disclaimer: The information contained in this listing has not been verified by Sam Mcdadi Real Estate Inc. and should be verified by the buyer.

