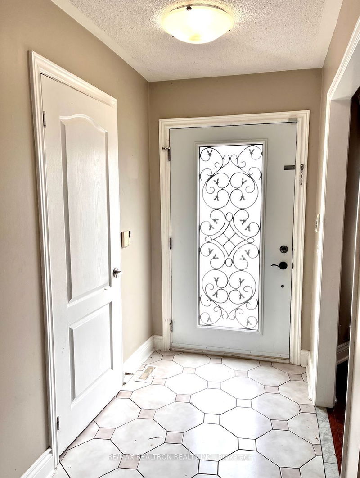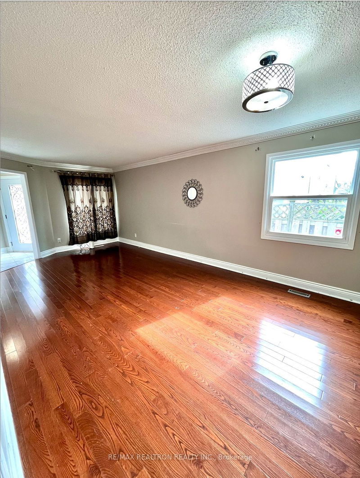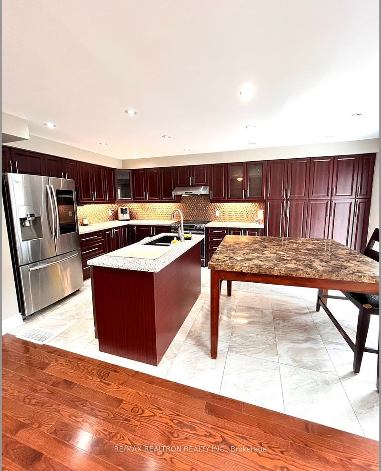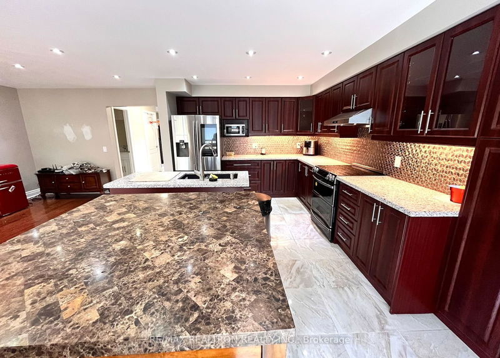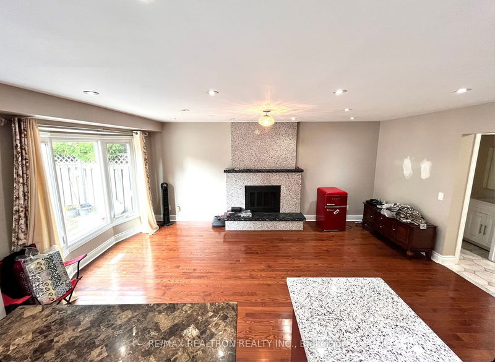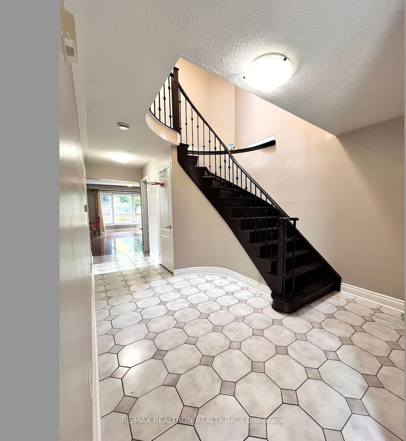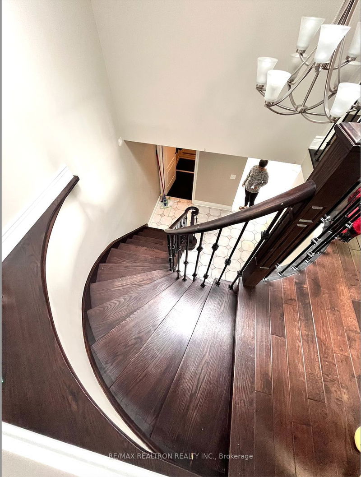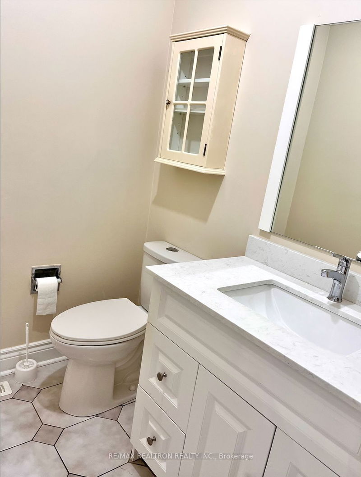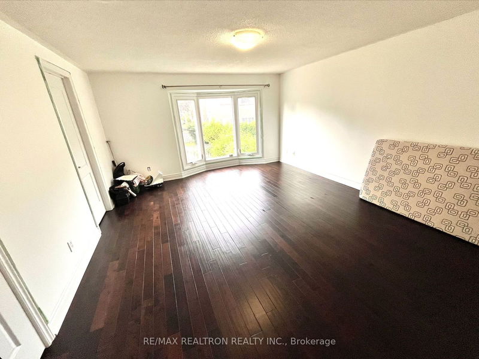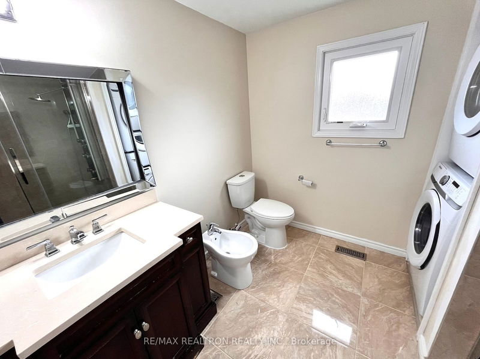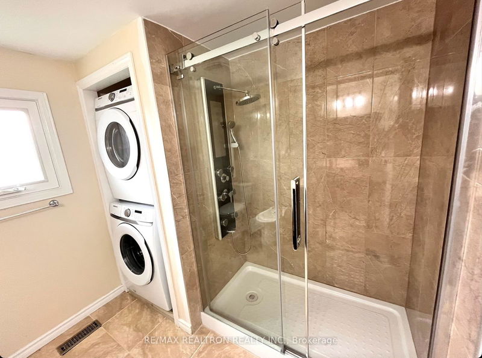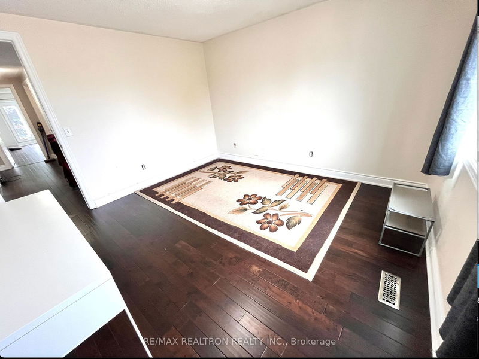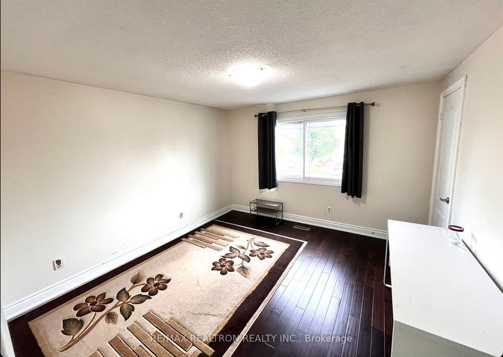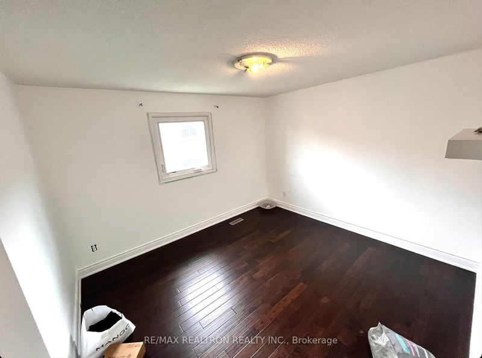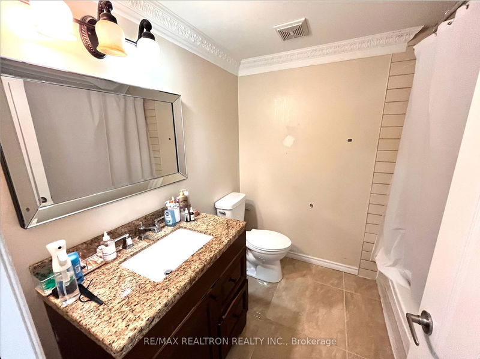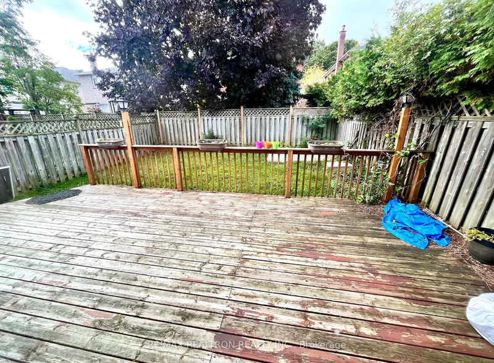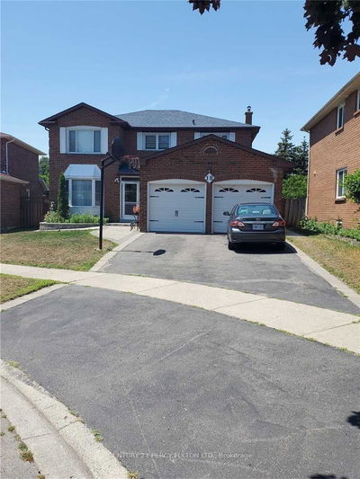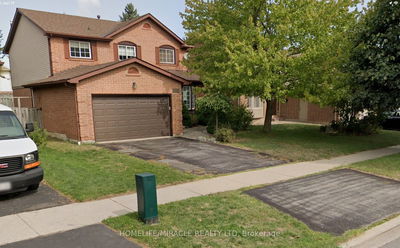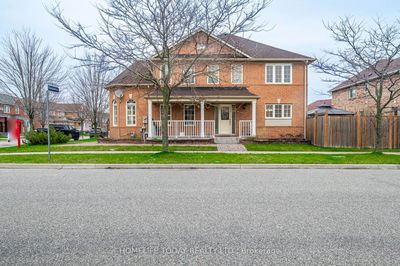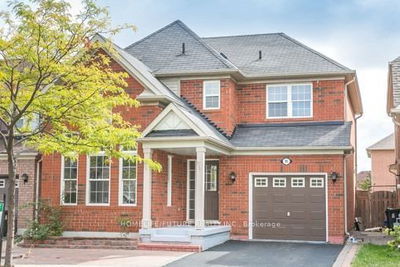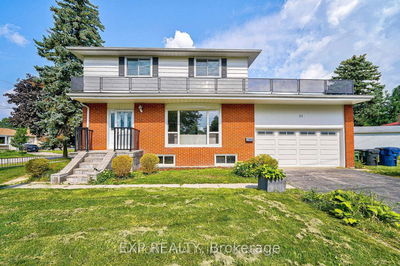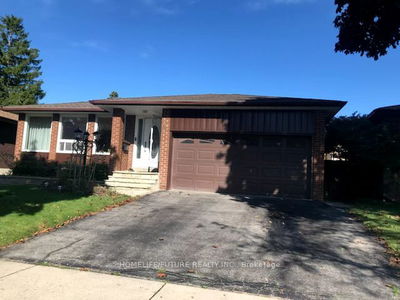**Offer Lease For Full Upstairs Unit Only** Approx. 2240 Sqft Detached 4 Br, Renovated Kitchen,Hardwood Floors, Master Br With 4 Pc Ensuite, Family Rm W/Frpl, Direct Access From Garage IntoHome. Short Walk To Rouge Hill Go Train & Bus Service. Short Walk To Schools And A 3-Minute DriveTo Highway 401.
Property Features
- Date Listed: Sunday, September 29, 2024
- City: Toronto
- Neighborhood: Rouge E10
- Major Intersection: Lawrence Ave & Starspray Blvd
- Living Room: Hardwood Floor, Window
- Kitchen: Tile Floor, Open Concept
- Family Room: Bay Window, Fireplace
- Listing Brokerage: Re/Max Realtron Realty Inc. - Disclaimer: The information contained in this listing has not been verified by Re/Max Realtron Realty Inc. and should be verified by the buyer.



