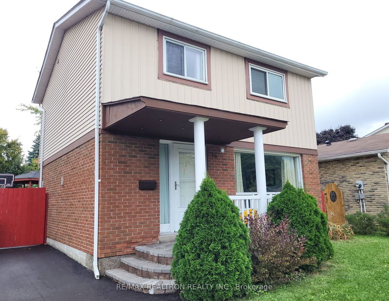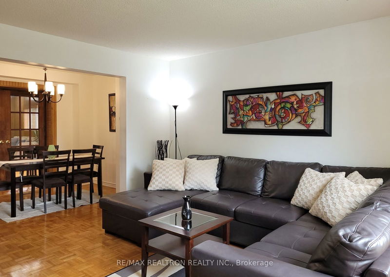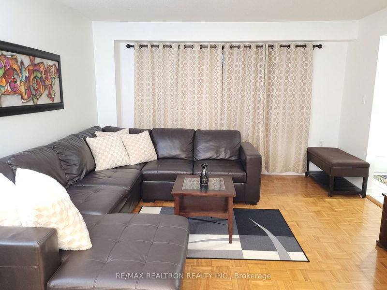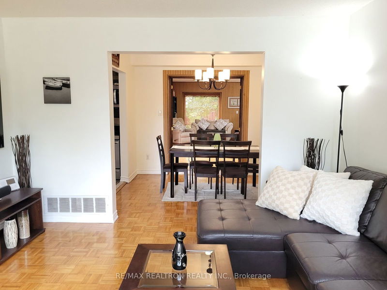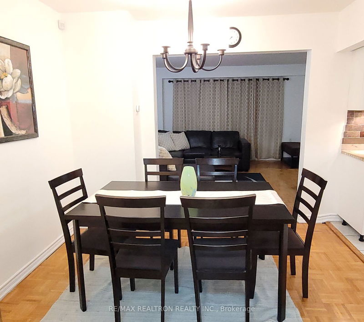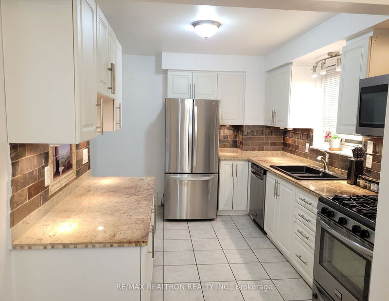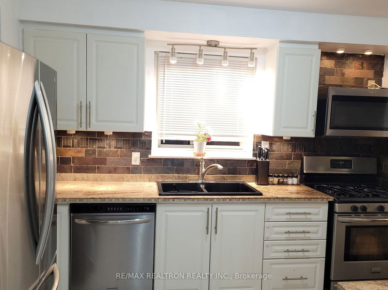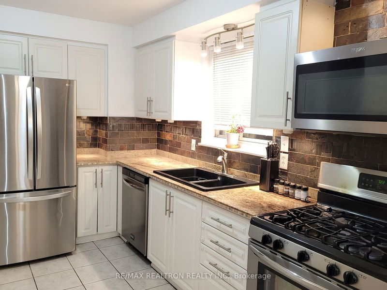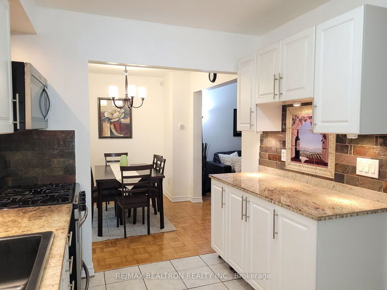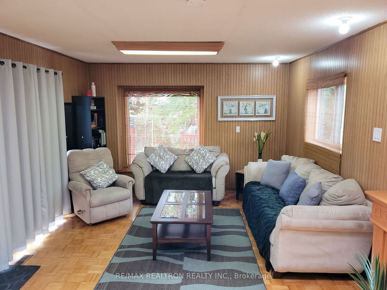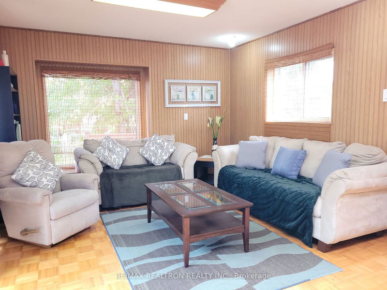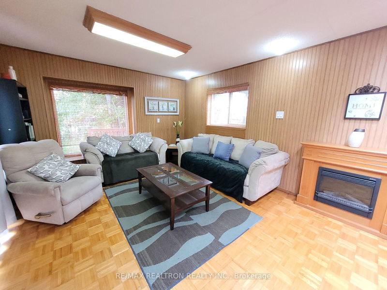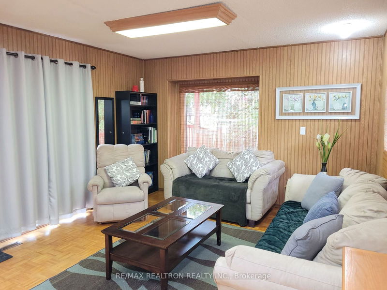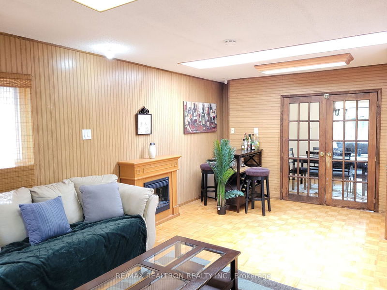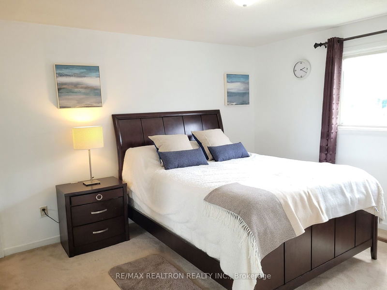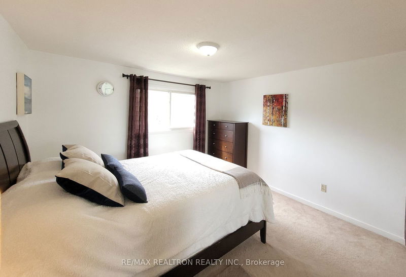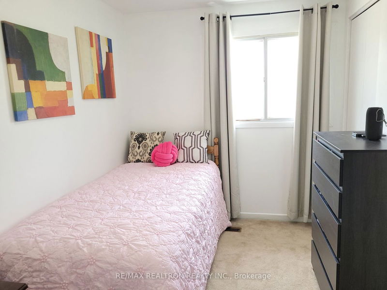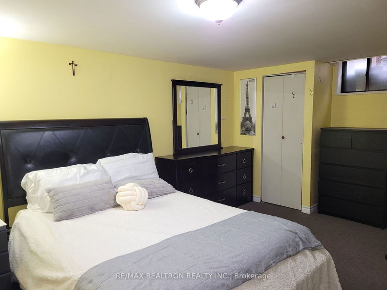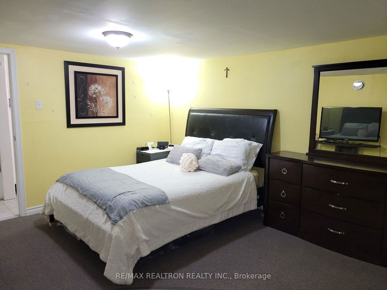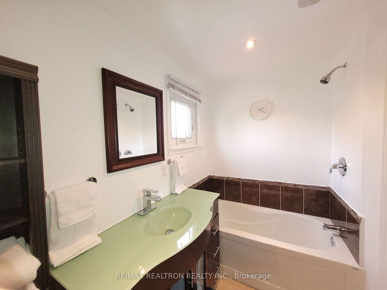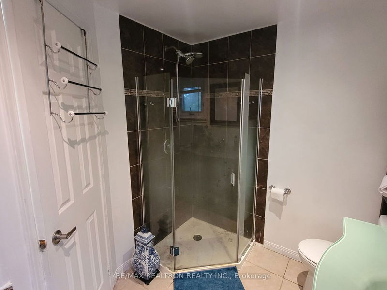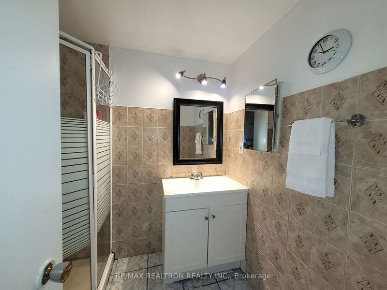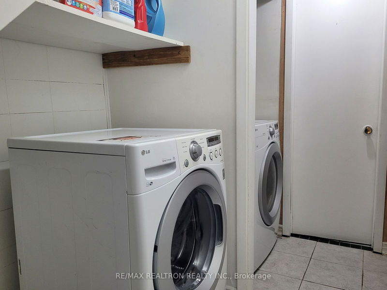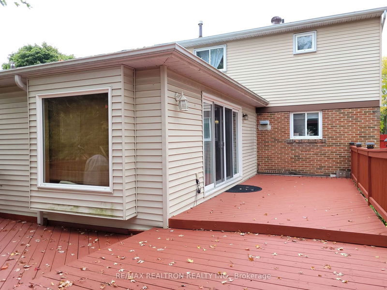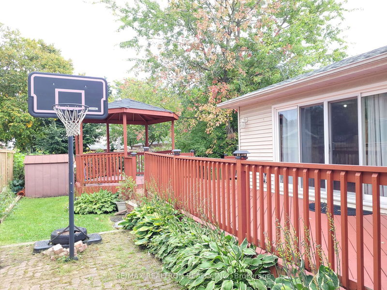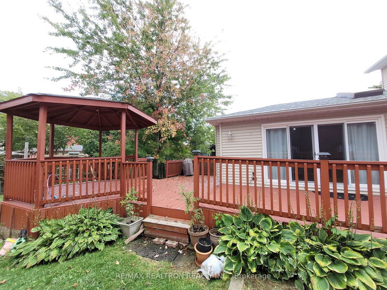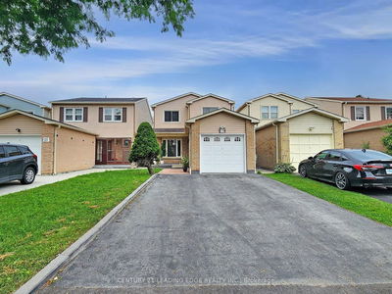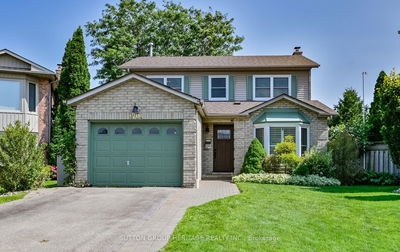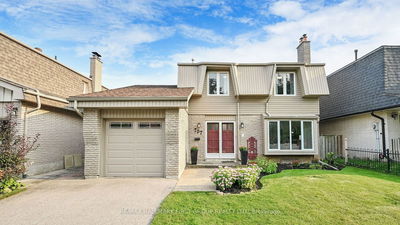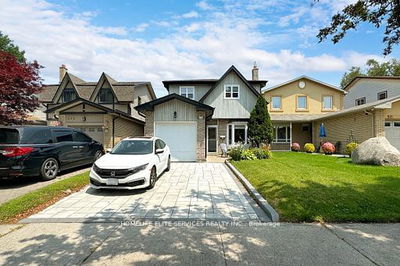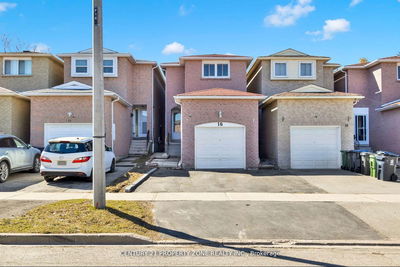Stunning Detached Family Home in a Prime and Convenient Location! Finished Basement with One (1) Bedroom and Washroom. Upgraded Kitchen with Stainless Steel Appliances, Slate Backsplash and Pot Lights. A glass-enclosed shower and large soaker tub main Bathroom. Open concept Living and Dining rooms. Bright and spacious family room with walk out to a deck and charming gazebo in the private serene backyard, perfect for BBQ and outdoor entertainment. Minutes' walk to Catholic and Public Elementary Schools, Park and Playgrounds. Conveniently close to Walmart, Cineplex, Home Depot, Plaza and other amenities. Easy Access to TTC Bus and HWY 401.
Property Features
- Date Listed: Monday, September 30, 2024
- City: Toronto
- Neighborhood: Malvern
- Major Intersection: Sheppard & Murison
- Living Room: Large Window, Parquet Floor
- Kitchen: Stainless Steel Appl, Backsplash
- Family Room: Skylight, W/O To Deck
- Listing Brokerage: Re/Max Realtron Realty Inc. - Disclaimer: The information contained in this listing has not been verified by Re/Max Realtron Realty Inc. and should be verified by the buyer.


