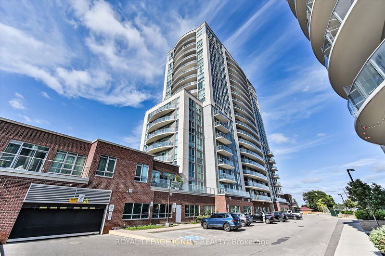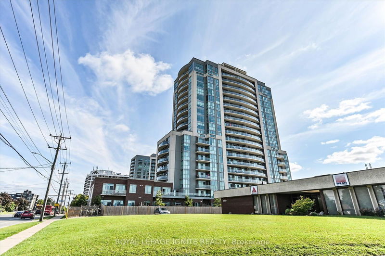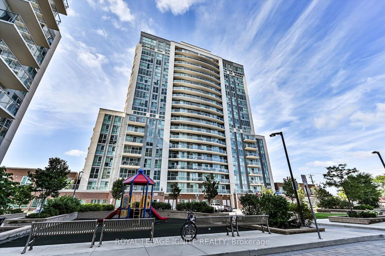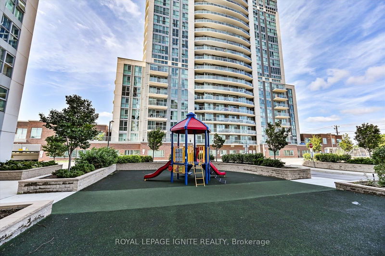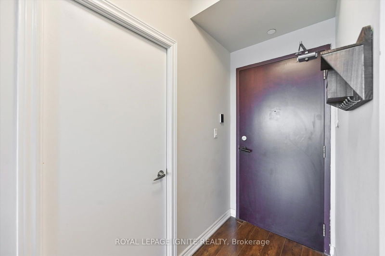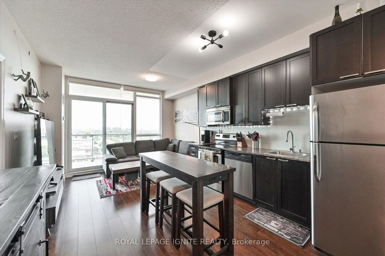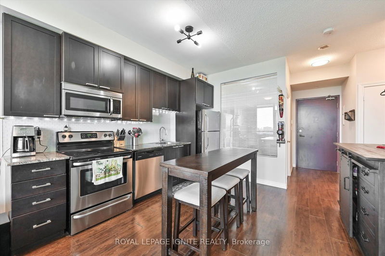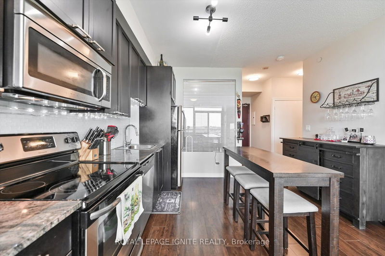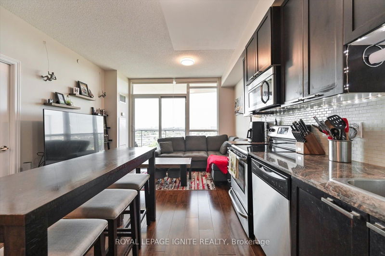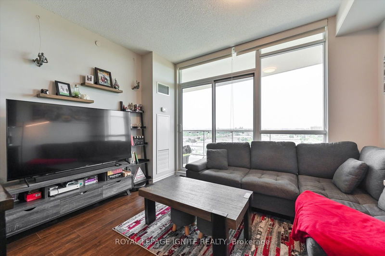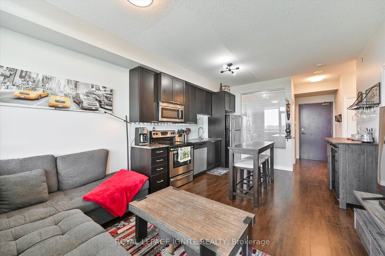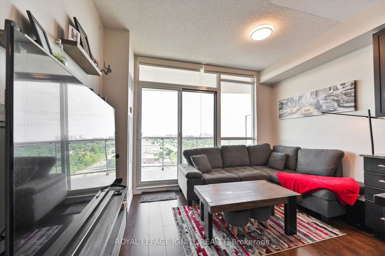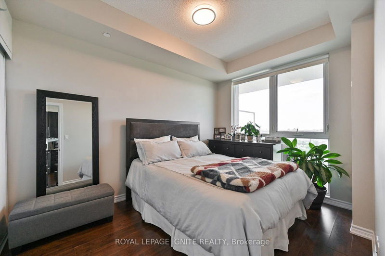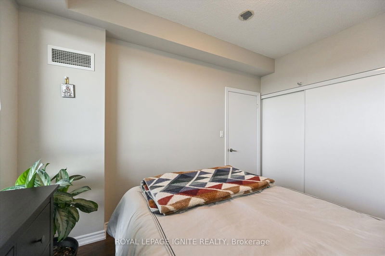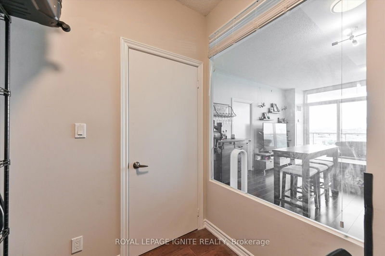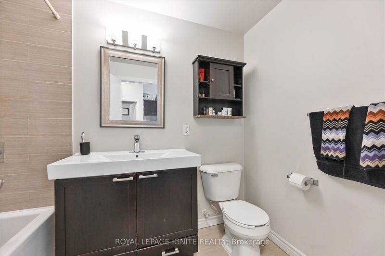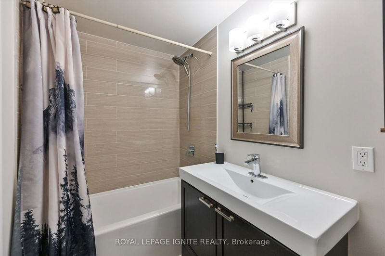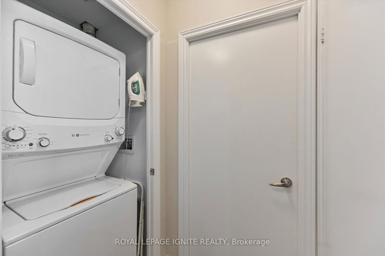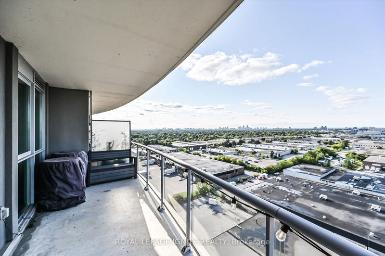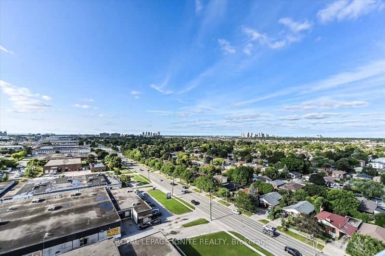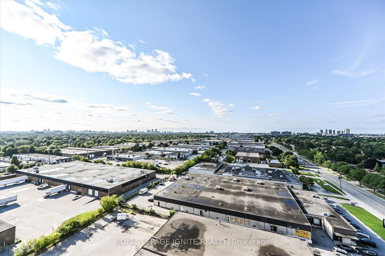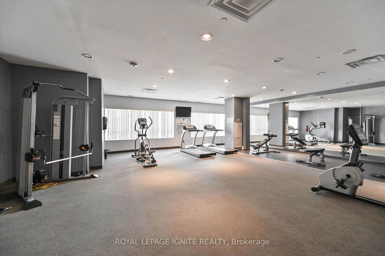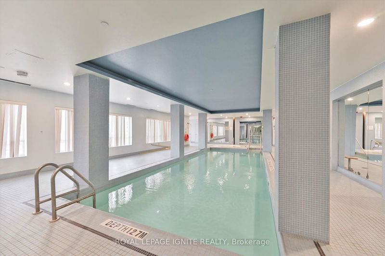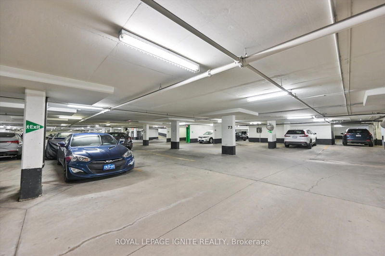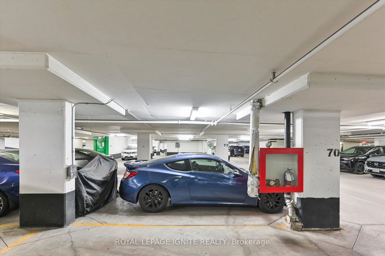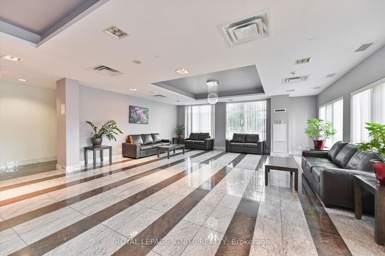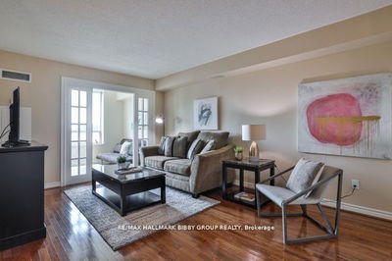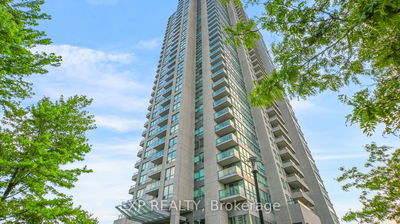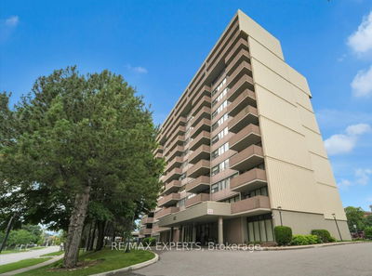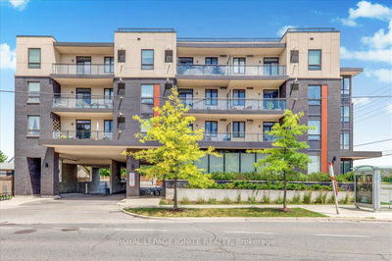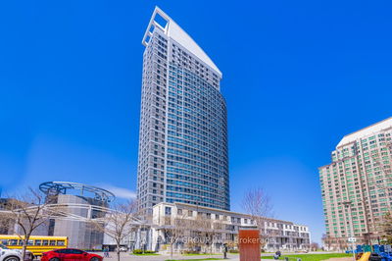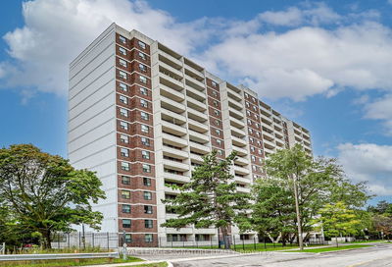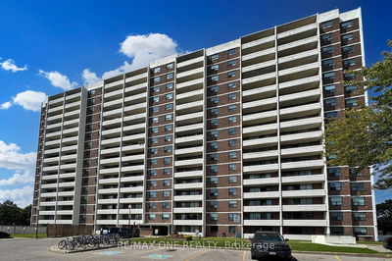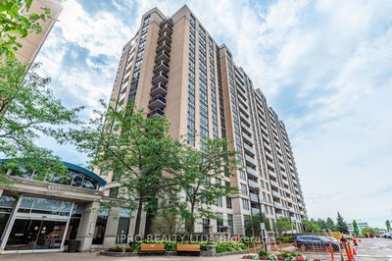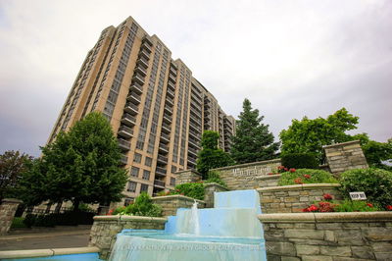Location, Location, Location! Live In The Heart of Scarborough with Unobstructed views...watch Panoramic Sunsets Daily Thru Floor To Ceiling windows. Look Up To 9Ft Ceilings, Unwind On Your Large walkout Balcony & Maximize Your Livable Den with Door & Interior window That Can Be 2nd Bedroom. Cook Up A Storm In Your Modern Kitchen with Stainless Steel Appliances. Easy To Clean Laminate Flooring Thru out. Step Just outside Your Door To Catch The Bus Or Drive Minutes To The Subway, Hwy 401, 404. Be Home within Minutes After Banking, Shopping, Dining Right Around The Corner. Play & Learn Next Door with Parks, Schools, Community Centre In Your 'Hood. Don't Miss Out!
Property Features
- Date Listed: Monday, September 30, 2024
- Virtual Tour: View Virtual Tour for 1606-1328 Birchmount Road
- City: Toronto
- Neighborhood: Wexford-Maryvale
- Full Address: 1606-1328 Birchmount Road, Toronto, M1R 0B6, Ontario, Canada
- Living Room: Laminate, W/O To Balcony, Open Concept
- Kitchen: Laminate, Combined W/Dining, Open Concept
- Listing Brokerage: Royal Lepage Ignite Realty - Disclaimer: The information contained in this listing has not been verified by Royal Lepage Ignite Realty and should be verified by the buyer.

