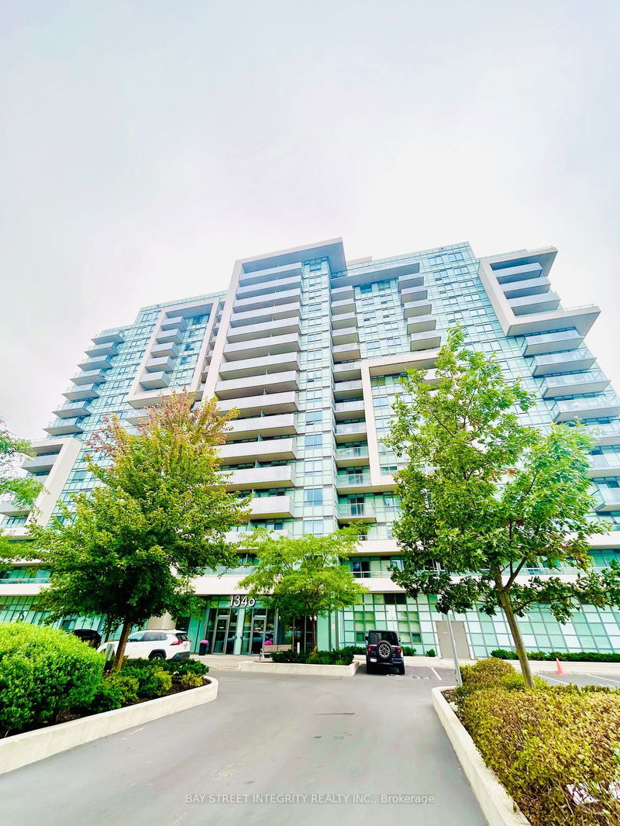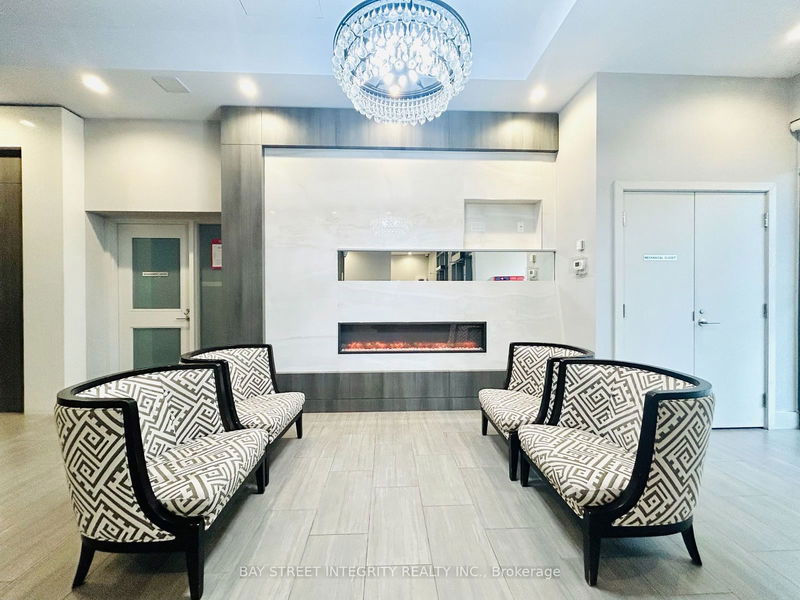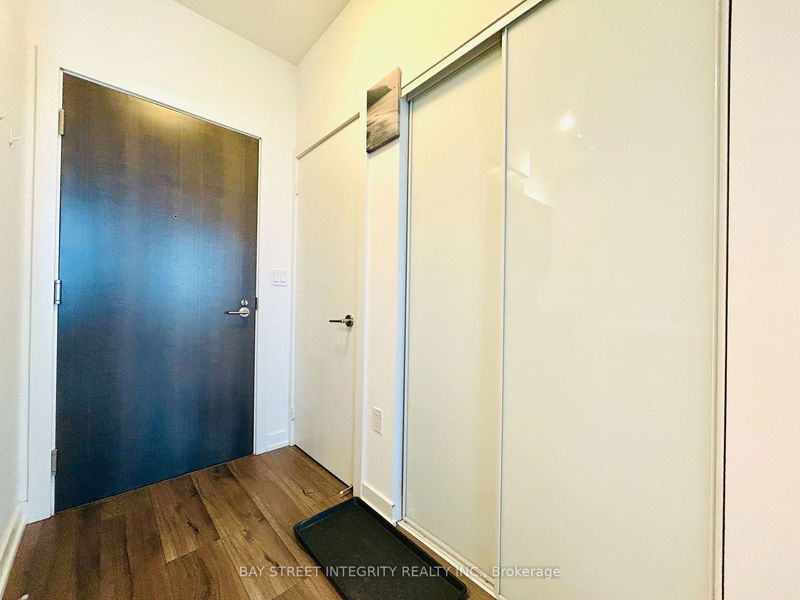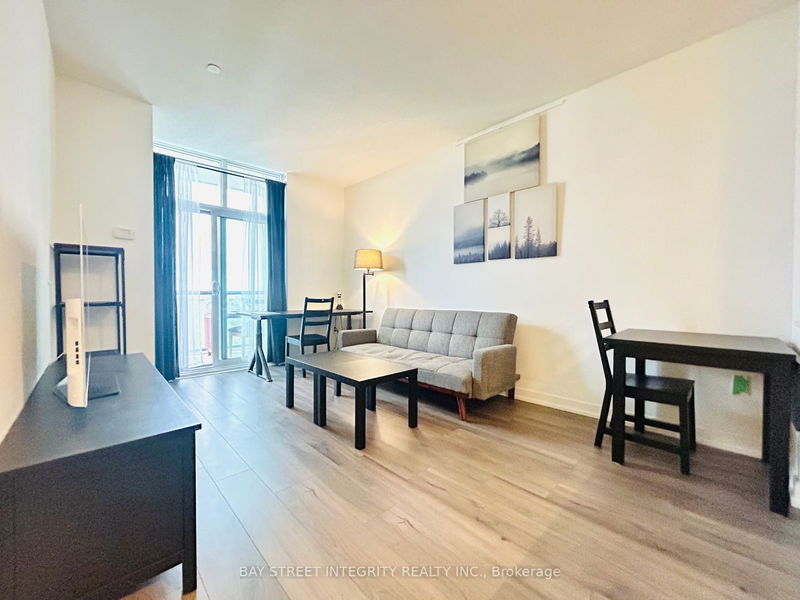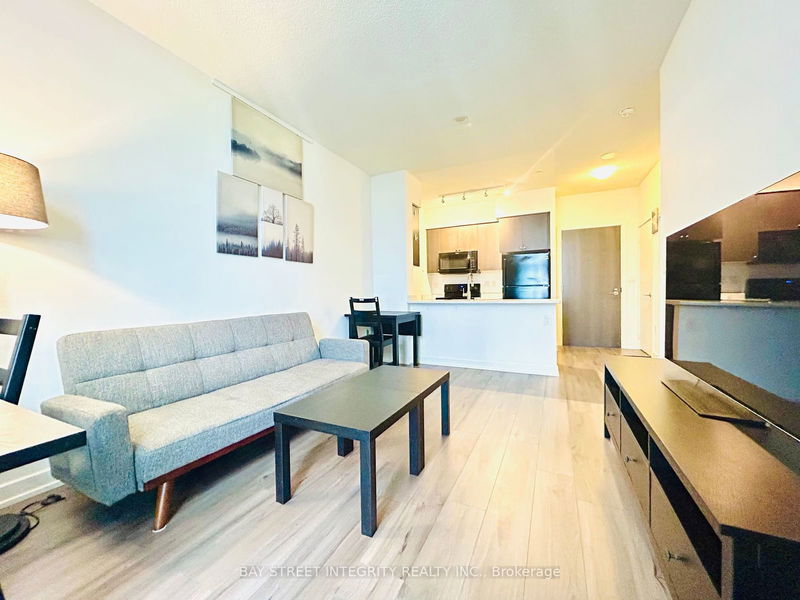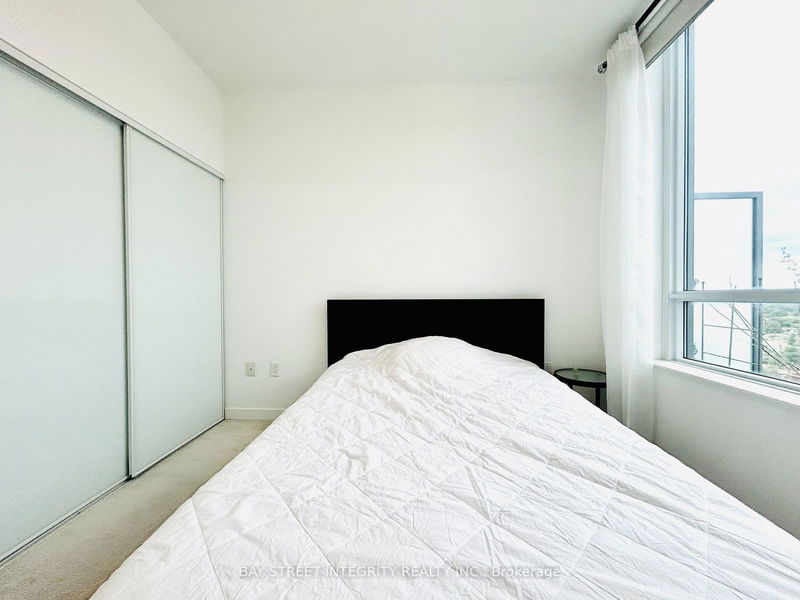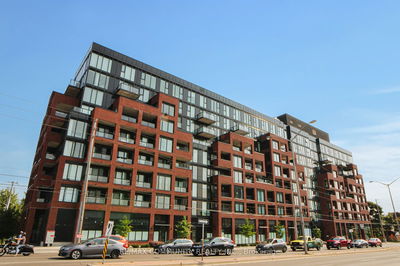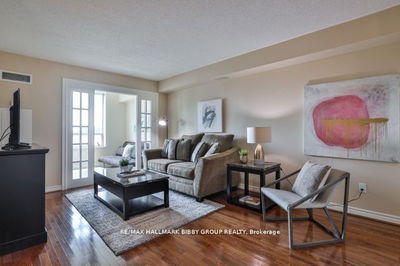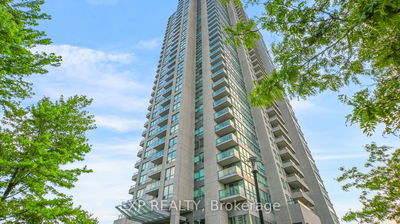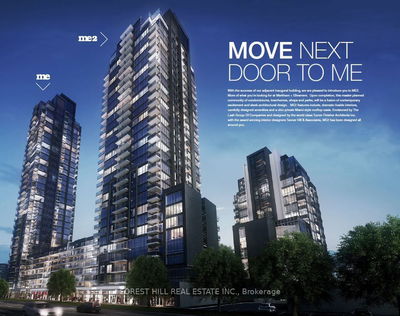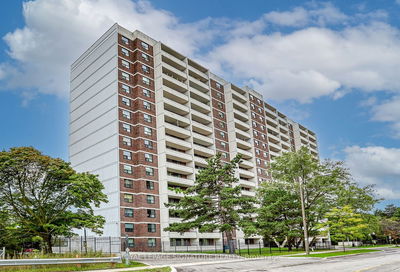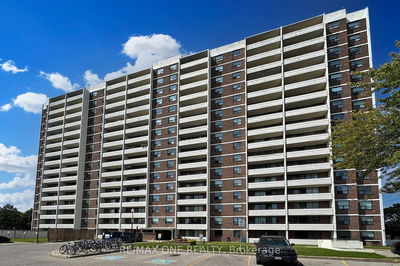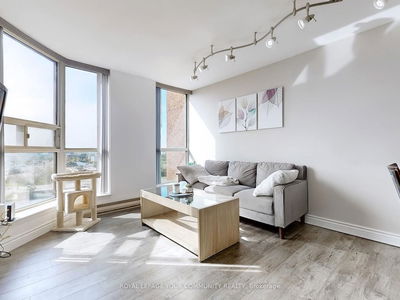Exclusive Open Concept Penthouse. Bright & Spacious 1 Bedroom With Beautiful, Unobstructed East Views. Enjoy early morning coffee and watching the sunrise on the Huge Balcony. Sun filled Bedroom W/Closet, Modern Kitchen, Black Appliances, Stove, B/I Dishwasher, Microwave/Range Hood, Washer And Dryer, Countertop W/ Breakfast Bar And Large Living/Dining Room, 9 ft ceiling. Including 1 Premium Underground Parking Space with the EV charger installed and one Locker. Condo Amenities Include Security System, Gym, Party Room, Bike Racks and Lots of Visitor Parking. Conveniently Located 20 Minutes To Downtown, 8 Mins To Eglinton/Scarborough/Kennedy GO Stations, TTC At Doorstep, Close To Grocery Stores, Schools, Parks & All Your Daily Amenities.
Property Features
- Date Listed: Tuesday, October 01, 2024
- City: Toronto
- Neighborhood: Eglinton East
- Major Intersection: Danforth Rd And Eglinton Ave E
- Full Address: 1613-1346 Danforth Road, Toronto, M1J 0A9, Ontario, Canada
- Living Room: Combined W/Dining, W/O To Balcony, Open Concept
- Kitchen: O/Looks Living, Breakfast Bar, Double Sink
- Listing Brokerage: Bay Street Integrity Realty Inc. - Disclaimer: The information contained in this listing has not been verified by Bay Street Integrity Realty Inc. and should be verified by the buyer.


