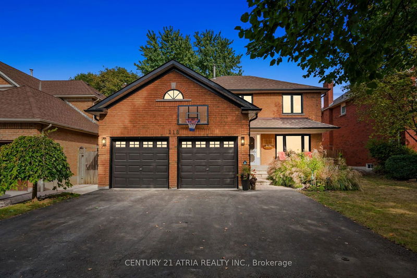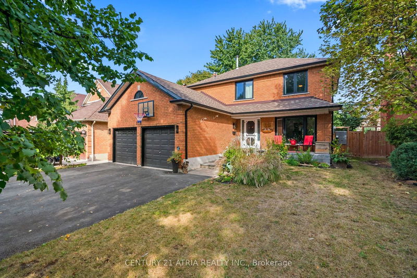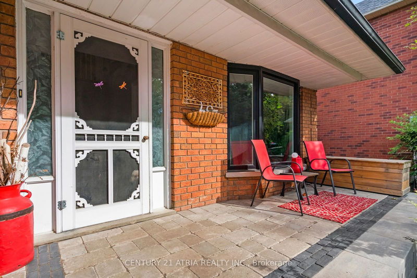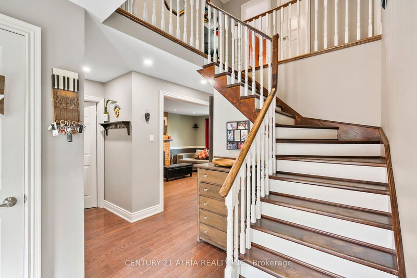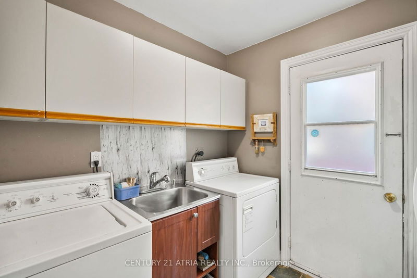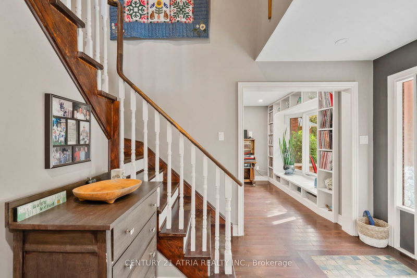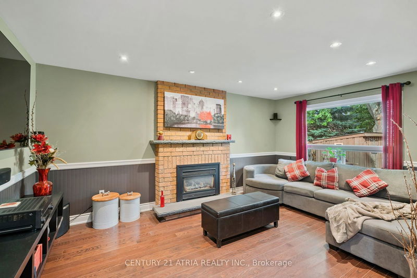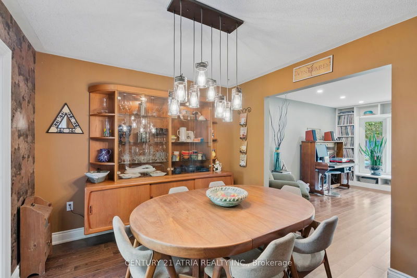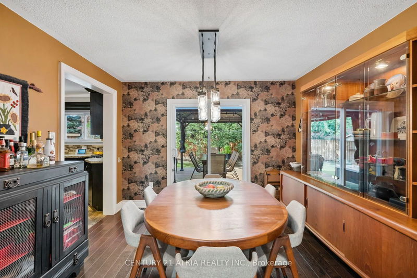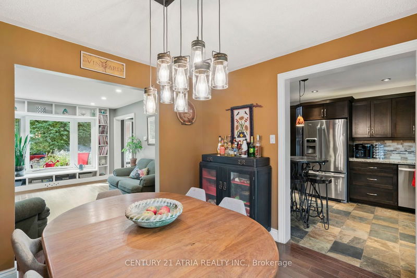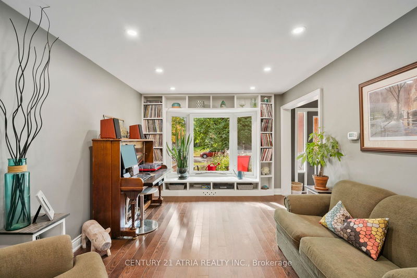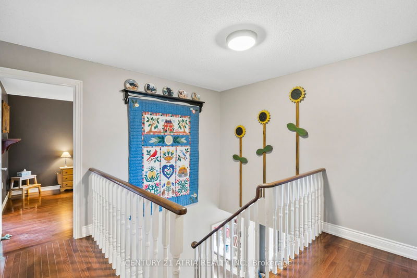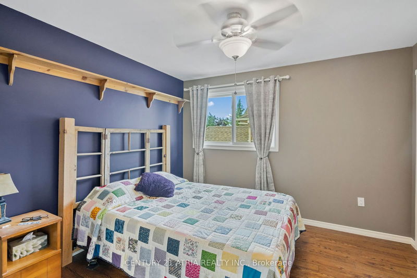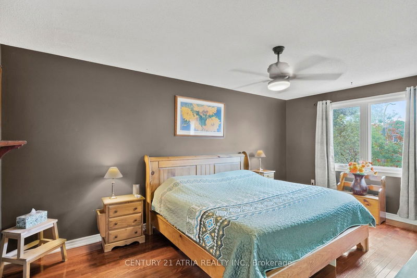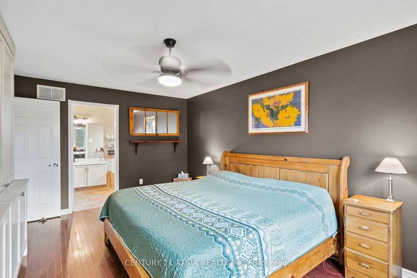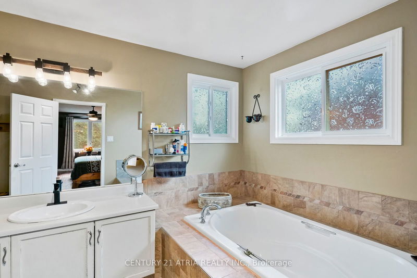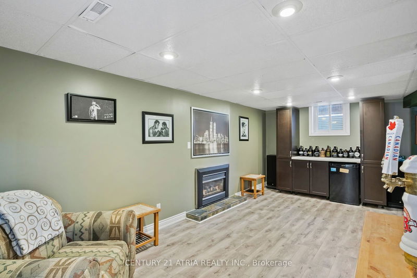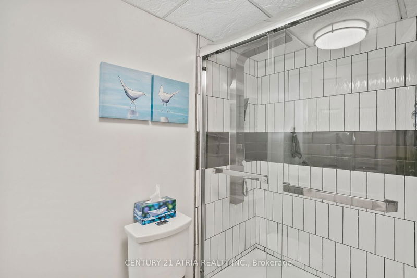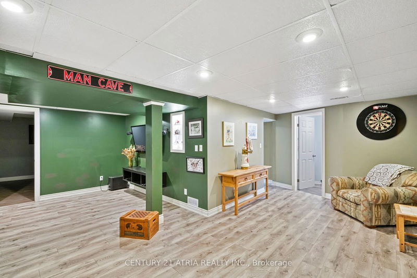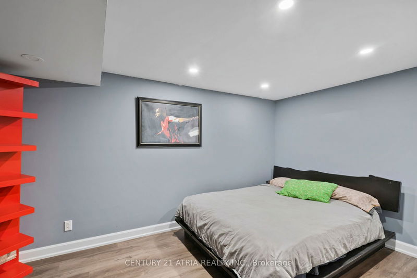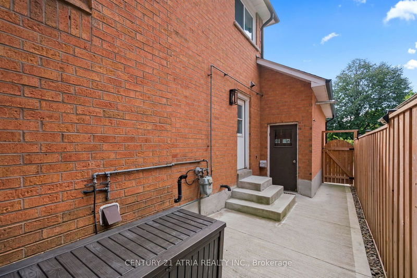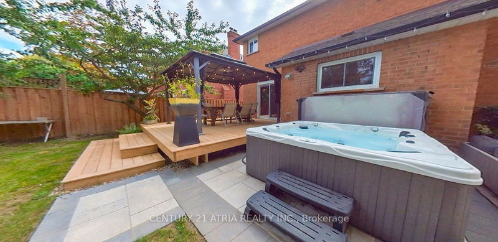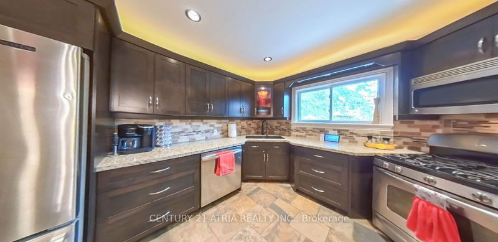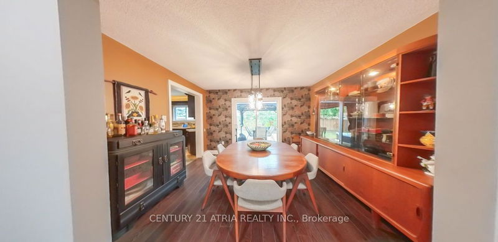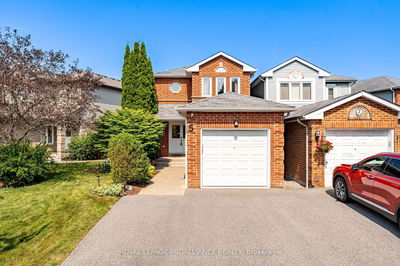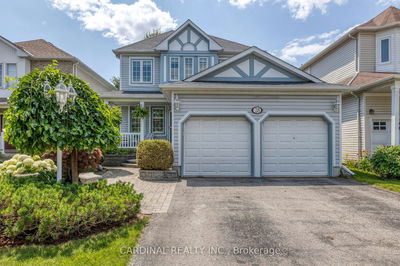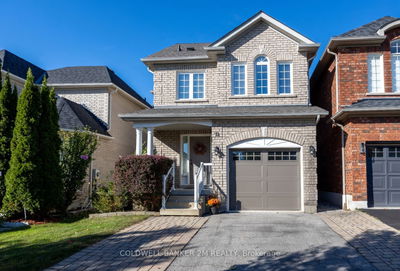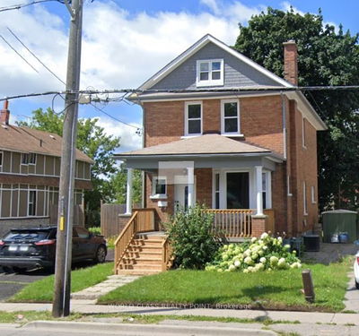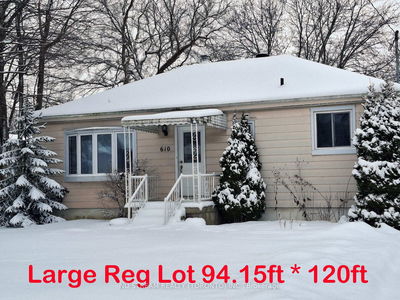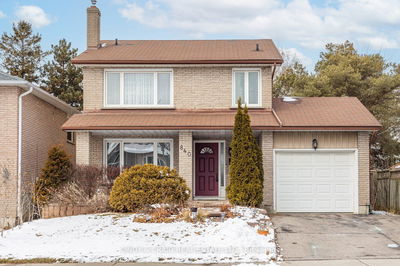As you drive-up this canopy of trees you are surrounded by nature and all amenities. This carpet free home with pot lights throughout has plenty of room for a growing family. Decorative tile entrance, living area with a gorgeous bay window surrounded by built-ins. This home boasts hardwood floors, granite & slate in the kitchen w. coffee station, wine fridge, S.S. appliances. The family room has a brick gas fireplace & large window. The dining area leads to a beautiful deck. The yard has a gazebo, hot tub, garden box, gas fire pit, custom bar & a shed. The main floor laundry has a side entrance & leads to a heated garage. Upstairs you will find 3 bedrooms & 2 baths. The primary has removable built-ins, walk-in closet, ensuite w. separate shower& soaker. The spacious basement has a beautiful, full bath, bar area, workshop & bench as well as plenty of storage. WELCOME HOME!
Property Features
- Date Listed: Tuesday, October 01, 2024
- Virtual Tour: View Virtual Tour for 118 Erickson Drive
- City: Whitby
- Neighborhood: Blue Grass Meadows
- Major Intersection: THICKSON & ROSSLAND
- Full Address: 118 Erickson Drive, Whitby, L1N 8S9, Ontario, Canada
- Living Room: Hardwood Floor, Bay Window, Combined W/Dining
- Kitchen: Stone Floor, Window, Combined W/Dining
- Family Room: Hardwood Floor, Fireplace, B/I Shelves
- Listing Brokerage: Century 21 Atria Realty Inc. - Disclaimer: The information contained in this listing has not been verified by Century 21 Atria Realty Inc. and should be verified by the buyer.

