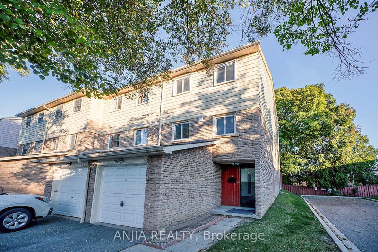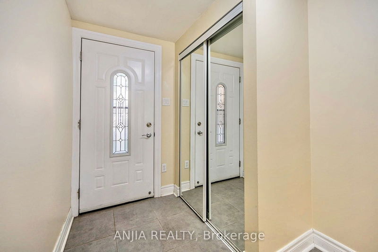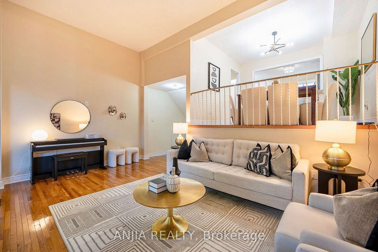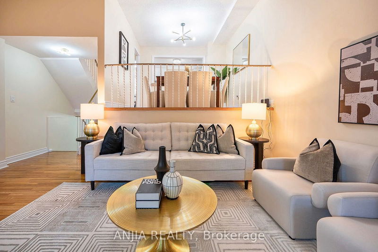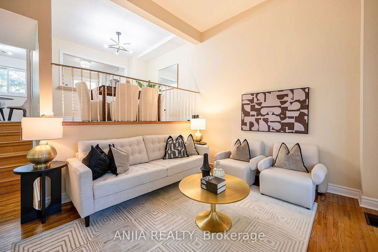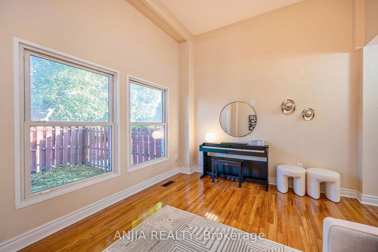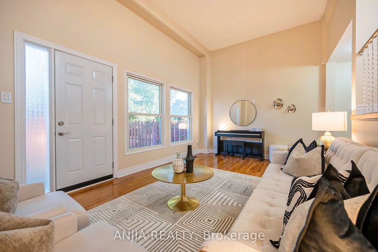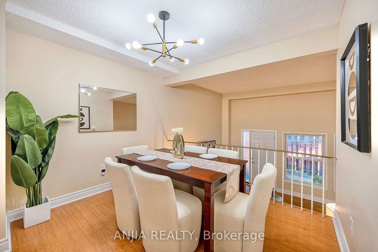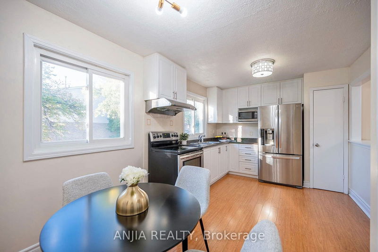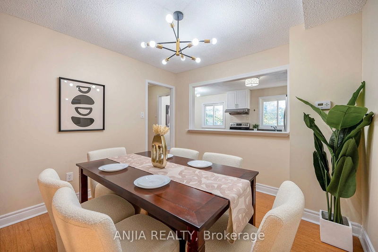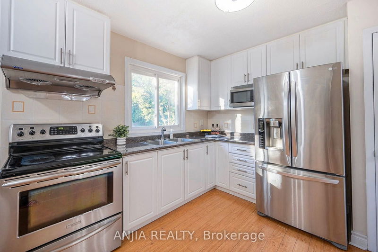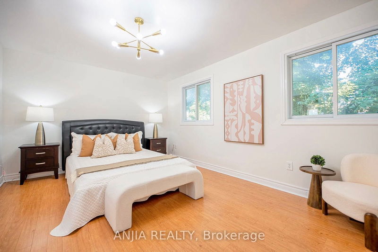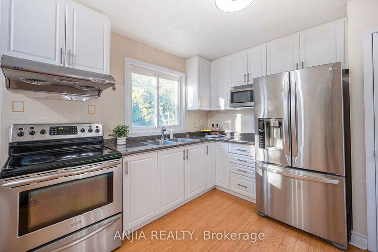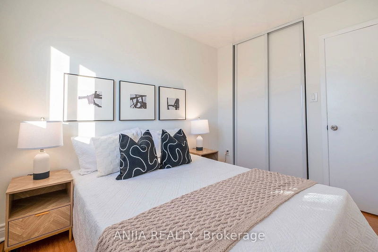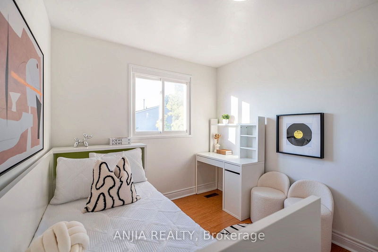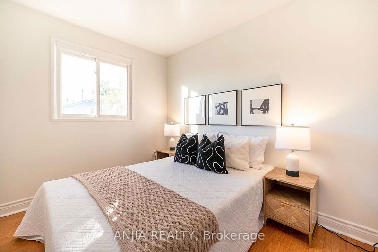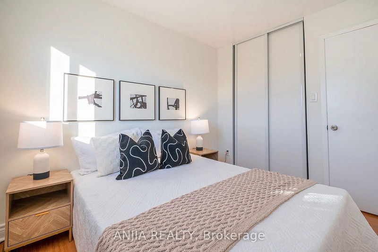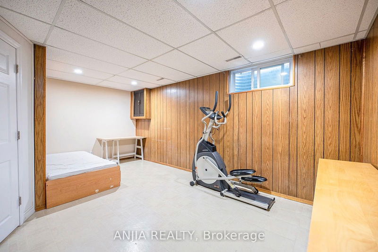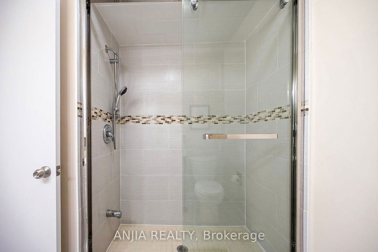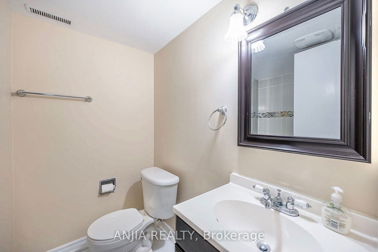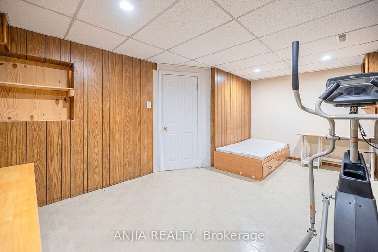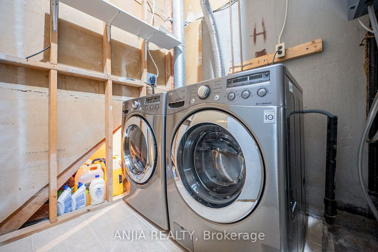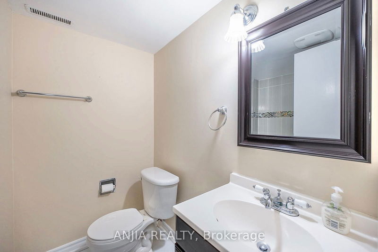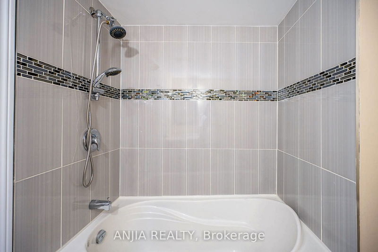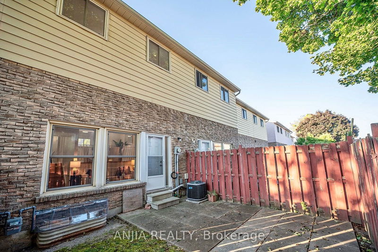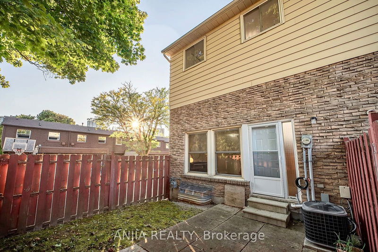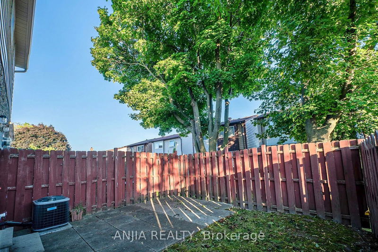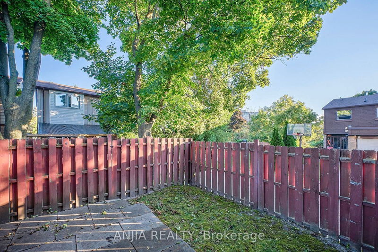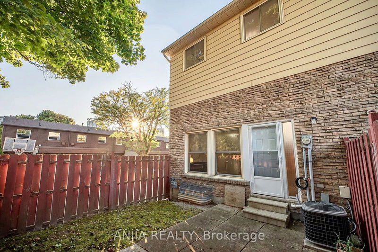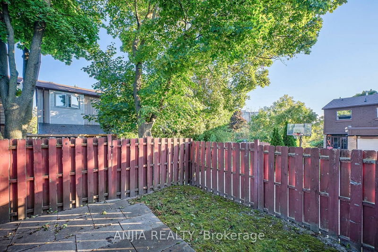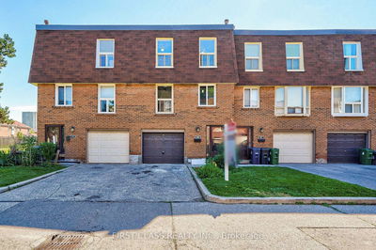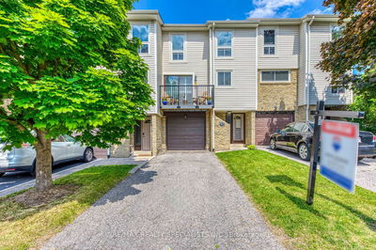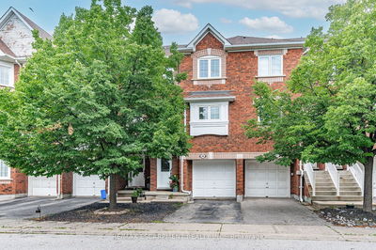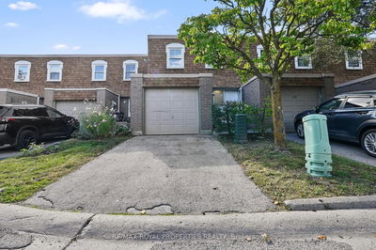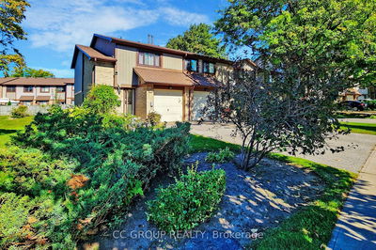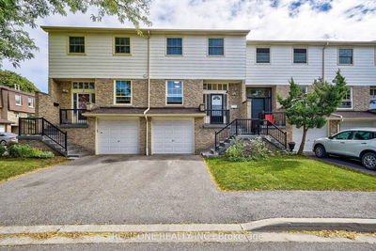*END UNIT CONDO TOWNHOUSE * Stunning 3+1 Bedrooms, 2 Bathrooms Condo Townhouse Nestled In L'Amoreaux Community! Open Concept, Freshly Painted, Laminate Floor Throughout The 2nd Floor. Living Room Combined With Dining Room, And Walk-Out To The Yard. Upgrade Kitchen With S/S Appliances, And Open To Above On Living Room. Upgraded Lights Fixtures. Master Bedroom With Walk-In Closet. Other 2 Bedrooms On 2nd Floor Have Separate Closet And All Bedrooms Are In Good Size. 4PC Bathroom On The 2nd Floor. Finished Basement With Ceramic Floor And 4PC Upgraded Bathroom. Large Backyard, Heater Newly Installed In 2023. Garage Door With Remote Opener. The Windows Of The House Glow With A Warm, Golden Light, Revealing Glimpses Of A Snug Interior Filled With Soft Laughter And Quiet Conversation. The Gentle Illumination From The Lamps Casts A Welcoming Atmosphere, Drawing You In To Discover The Comforting Embrace Of Home. 3 Mins Drive To Shoppers, 10 Mins Drive To Nofrills, Food Basics And Walmart. Close To Banks, Groceries, Restaurants, Gym, Bakeries, Public Transport, Plazas And All Amenities. A Must See!
Property Features
- Date Listed: Tuesday, October 01, 2024
- City: Toronto
- Neighborhood: L'Amoreaux
- Major Intersection: Warden/Finch
- Full Address: 58-81 Brookmill Boulevard, Toronto, M1W 2L5, Ontario, Canada
- Living Room: Hardwood Floor, W/O To Yard
- Kitchen: Laminate, Eat-In Kitchen
- Listing Brokerage: Anjia Realty - Disclaimer: The information contained in this listing has not been verified by Anjia Realty and should be verified by the buyer.



