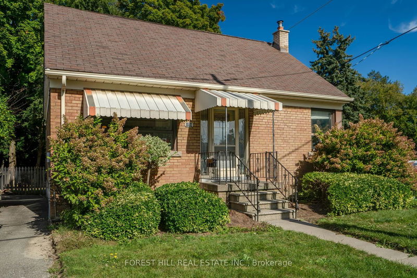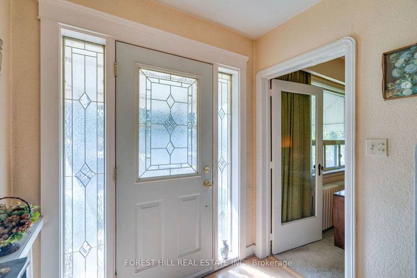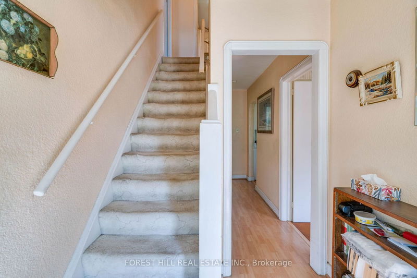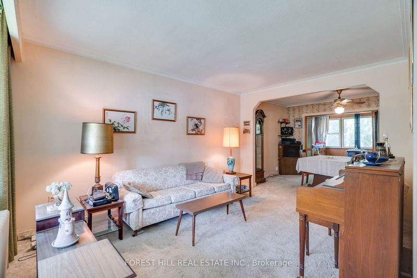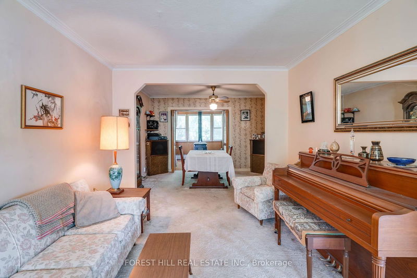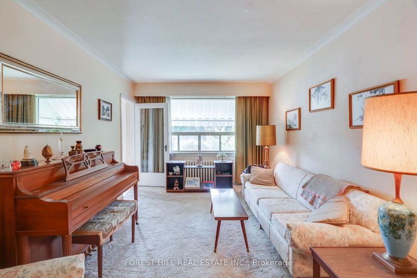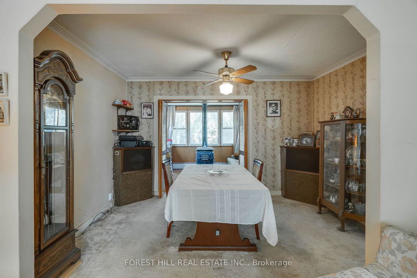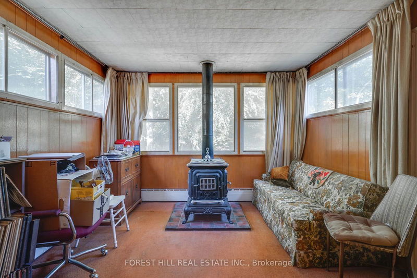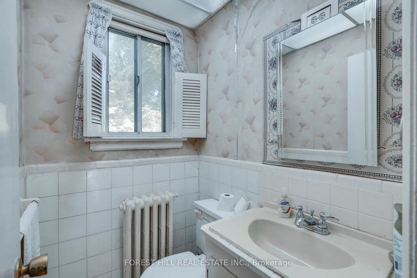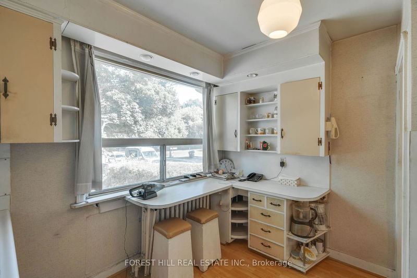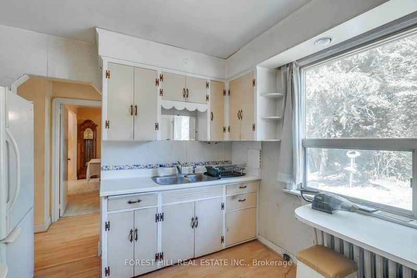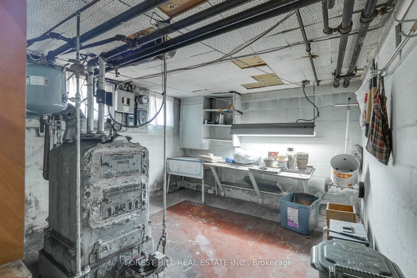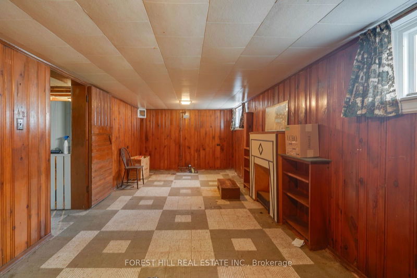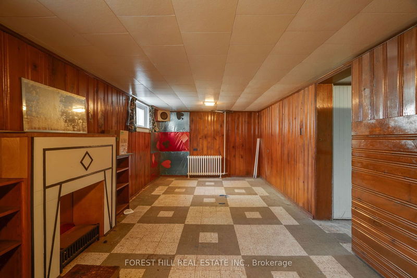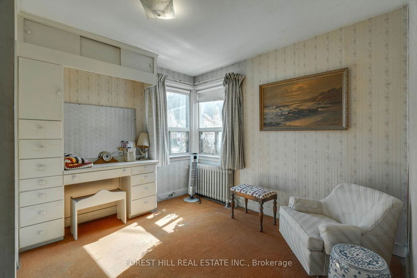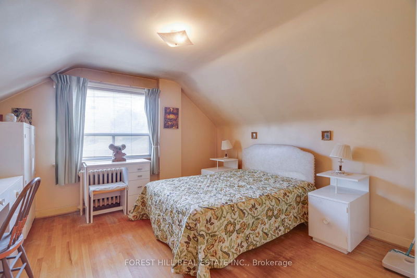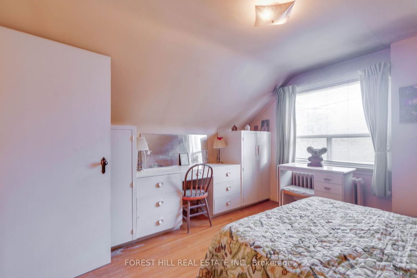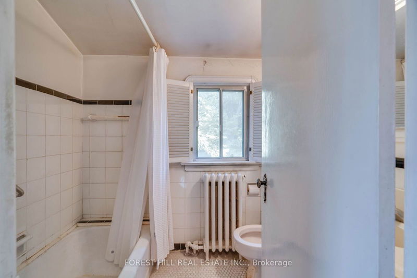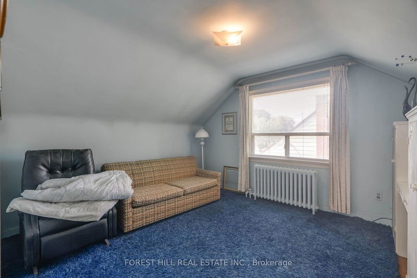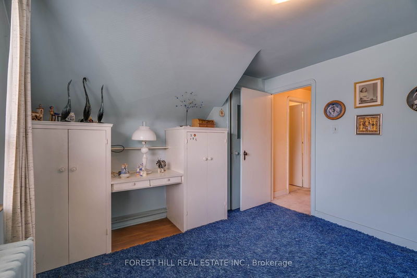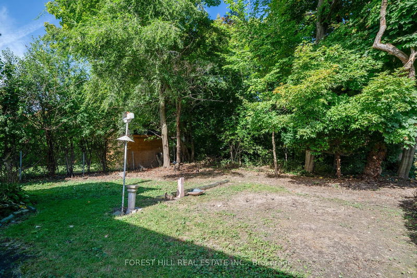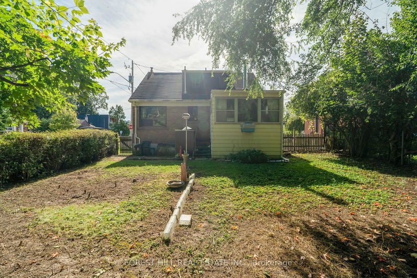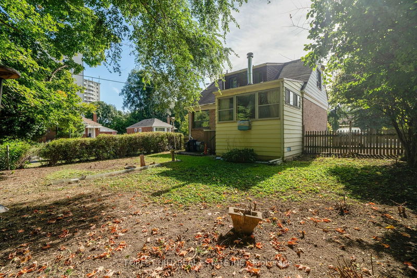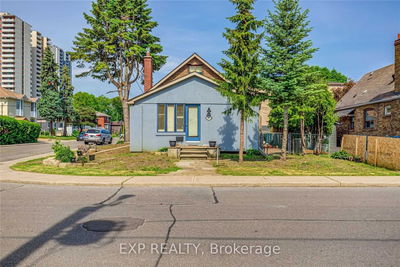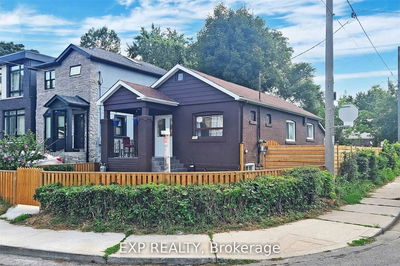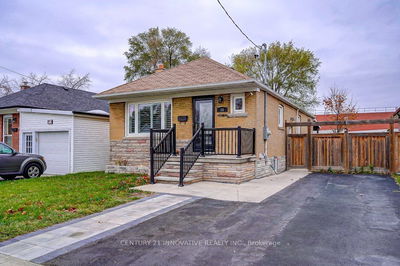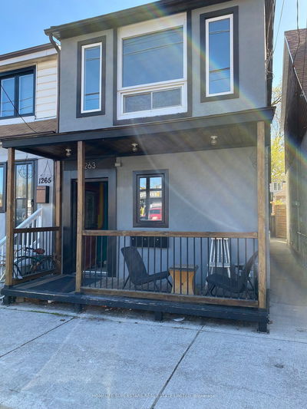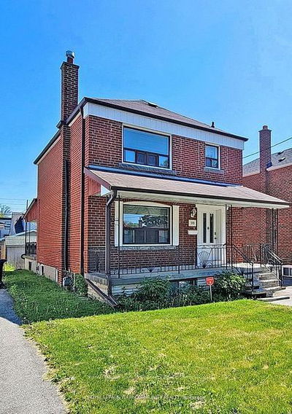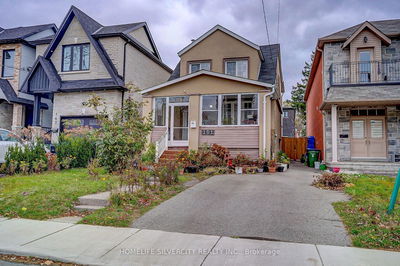Rare opportunity for wise buyers! 1950's time capsule sitting on wide 160ft deep ravine lot. Original owners for 73 years! Renovate or rebuild. Hardwood under carpets throughout. Main floor bedroom for multi generational living. Every bedroom has large closet, built in desk and shelves. Family room addition with wood stove and walkout to yard. Well preserved original home. Deep private drive with 2 car parking.
Property Features
- Date Listed: Tuesday, October 01, 2024
- Virtual Tour: View Virtual Tour for 154 Glen Albert Drive
- City: Toronto
- Neighborhood: O'Connor-Parkview
- Major Intersection: Dawes/Victoria Park
- Full Address: 154 Glen Albert Drive, Toronto, M4B 1J3, Ontario, Canada
- Living Room: Crown Moulding, French Doors
- Family Room: Wood Stove, W/O To Garden
- Kitchen: Side Door
- Listing Brokerage: Forest Hill Real Estate Inc. - Disclaimer: The information contained in this listing has not been verified by Forest Hill Real Estate Inc. and should be verified by the buyer.


