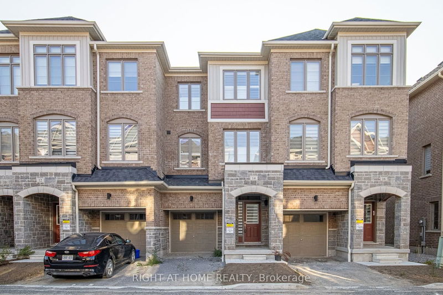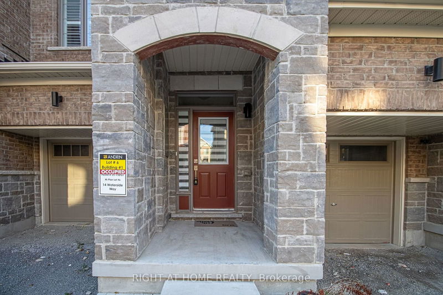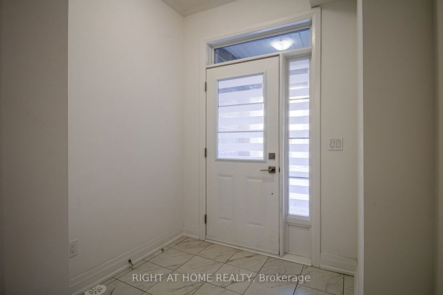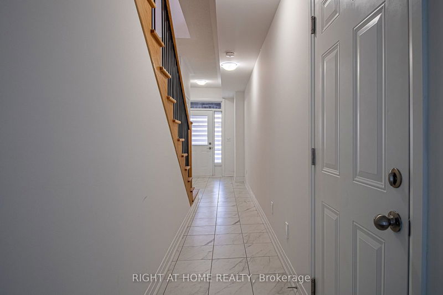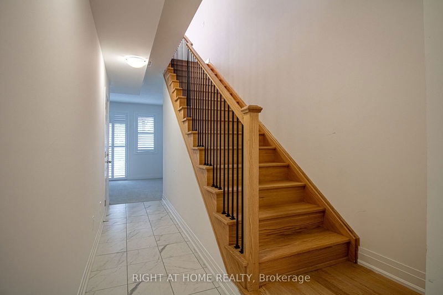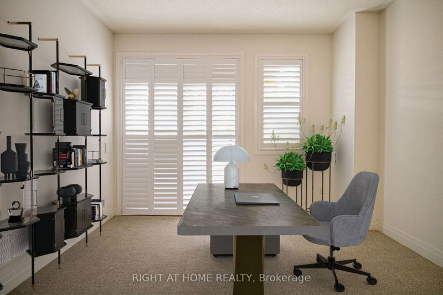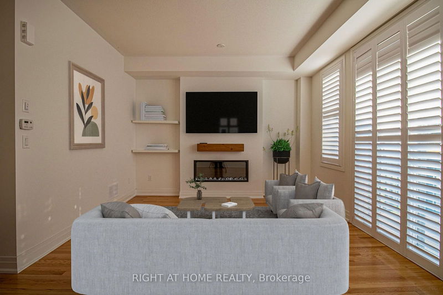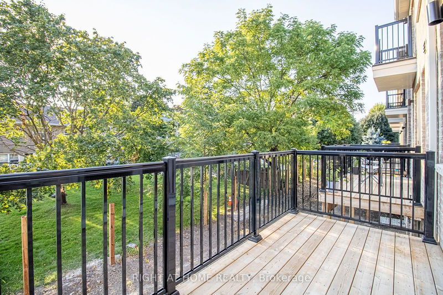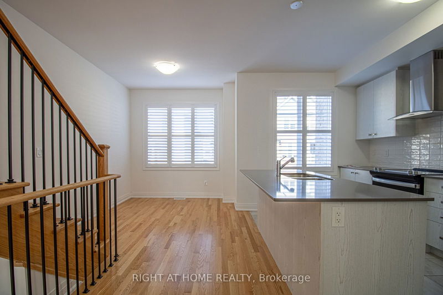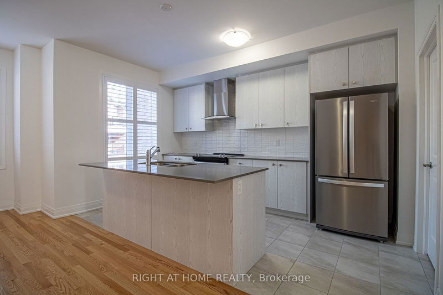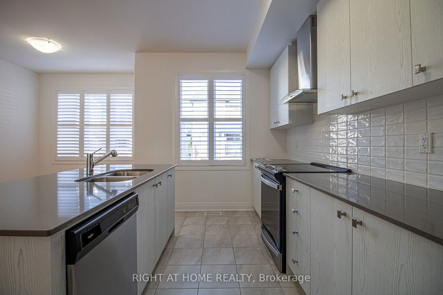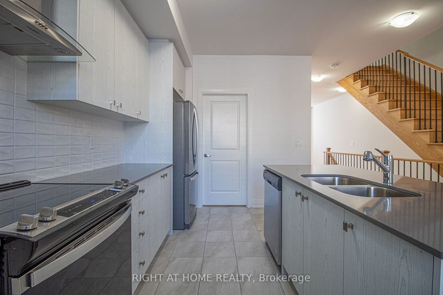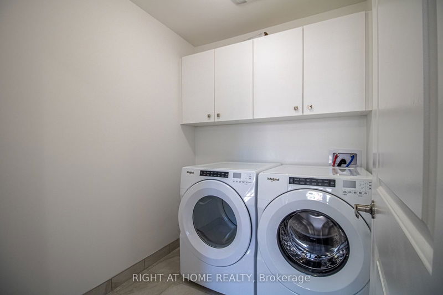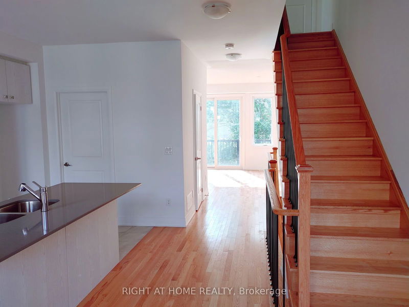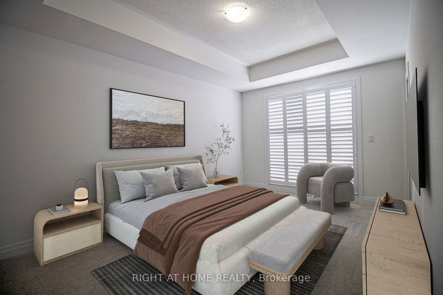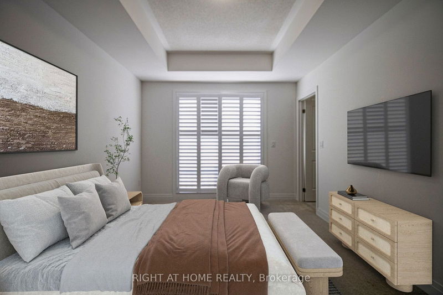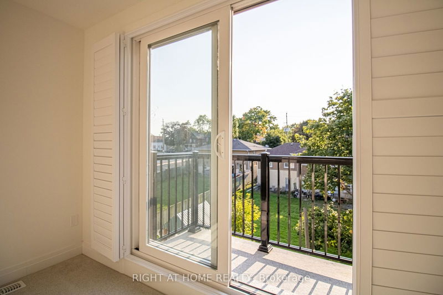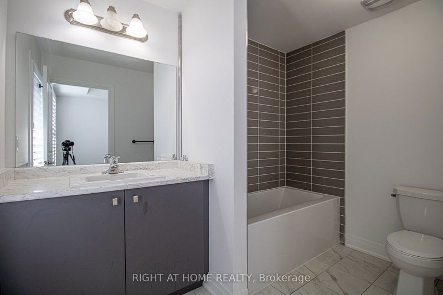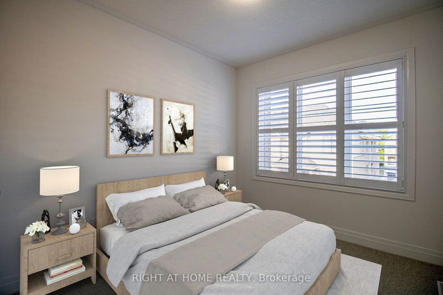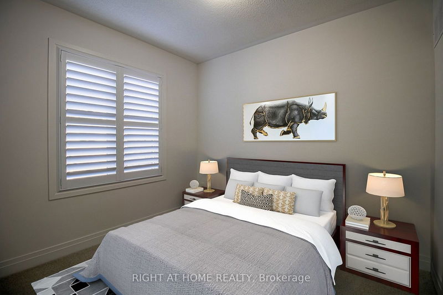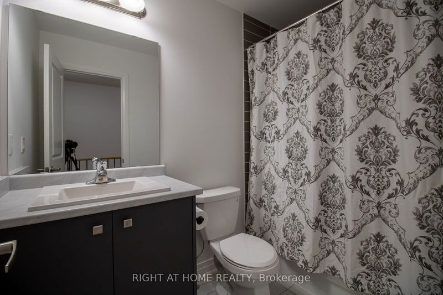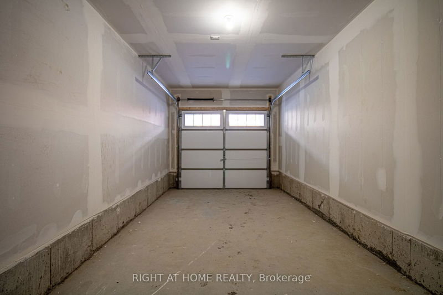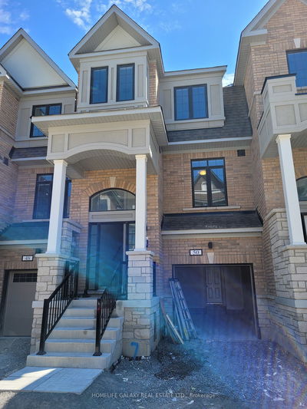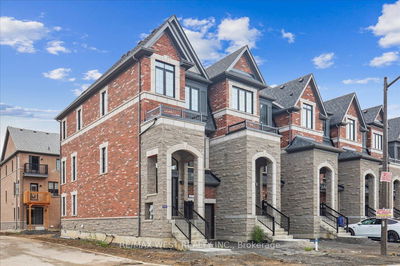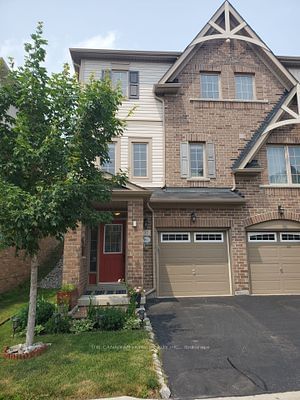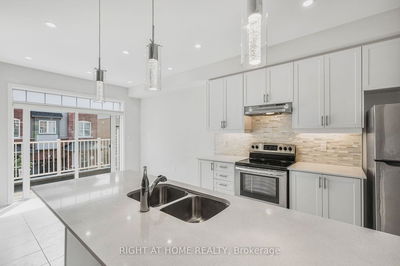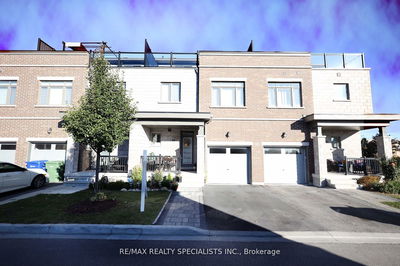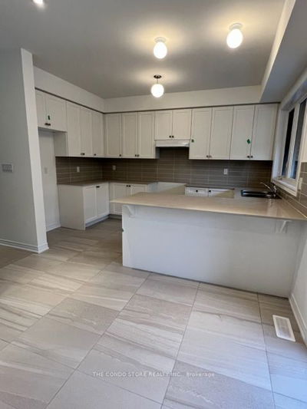Welcome To The Waterfront Community Of Port Whitby, Marketed As The Boatworks Community By Andrin. This is a Traditional Style Townhome W/ Backyard, Approx 1710 Sq Ft, 9" Ceilings On Ground Level & 2nd Floor, Oak Staircases W/ Metal Pickets, Large Windows & Walk-outs From Every Floor To Backyard Views. The Main Floor Features An Inviting Foyer With Access To Garage, Large Family Room Overlooking The Backyard Or Can Be Used As A Great Office Room For Work Home Pros. The 2nd Level Features A Large Great Room With Gleaming Hardwood Floors & Access To Deck, A Modern Functional Kitchen With S/S Appliances, Ample Cabinets, Subway Tile Backsplash, Quartz Counters & Double Sink, A Separate Dining Area Overlooking The Front & Enjoy The Convenience Of A Laundry Room. The Upper Level Has 3 Good Sized Bedrooms With The Primary Bedroom Featuring A Walk Out To Its Own Private Balcony, Large Walk-In Closet & 4 Pc Ensuite, 2 Other Bedrooms With Closet & Window & An Additional Common 4 Pc Bathroom. Conveniently Located Across From Whitby GO, Hwy 401, 5 Mins To The Marina, Lakefront Park, Outdoor Gym, Beach, Trails, Iroquois Rec Centre & Historic Downtown Whitby. Ideal Location For Young/Active Families! Just Move In & Enjoy.
Property Features
- Date Listed: Tuesday, October 01, 2024
- City: Whitby
- Neighborhood: Port Whitby
- Major Intersection: Duffrein St & Victoria St E
- Full Address: 14 Waterside Way, Whitby, L1N 0N1, Ontario, Canada
- Family Room: Broadloom, W/O To Yard, Window
- Kitchen: Ceramic Floor, Ceramic Back Splash, Stainless Steel Appl
- Listing Brokerage: Right At Home Realty - Disclaimer: The information contained in this listing has not been verified by Right At Home Realty and should be verified by the buyer.

