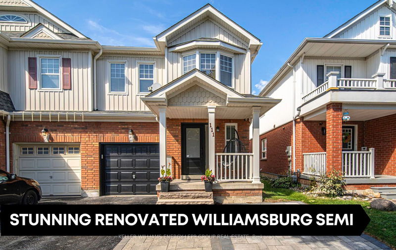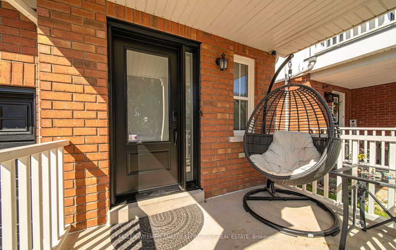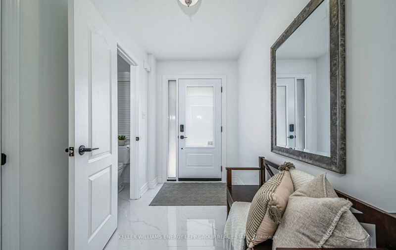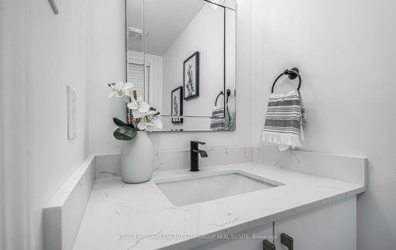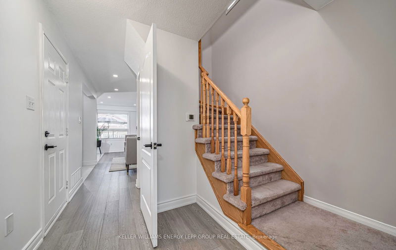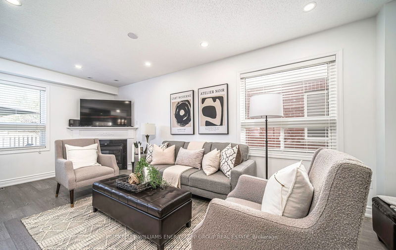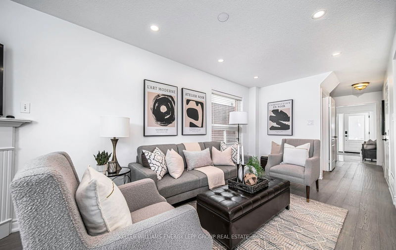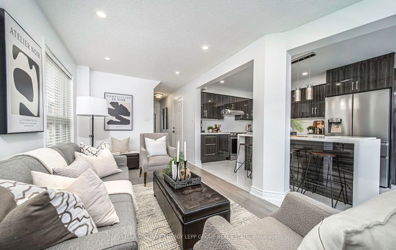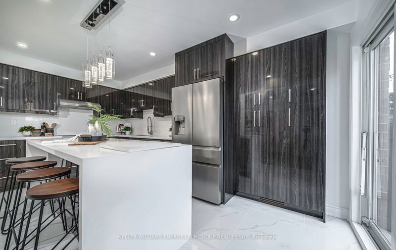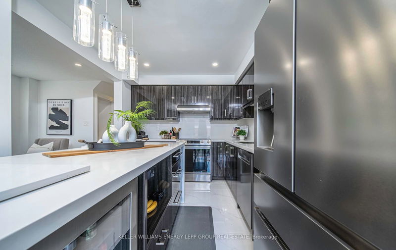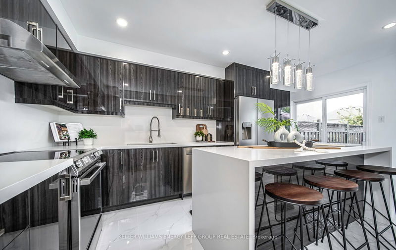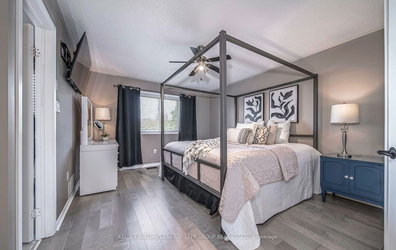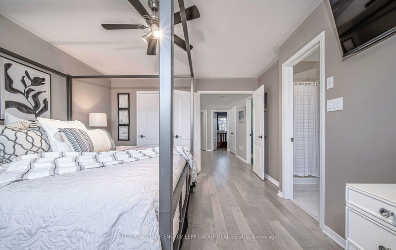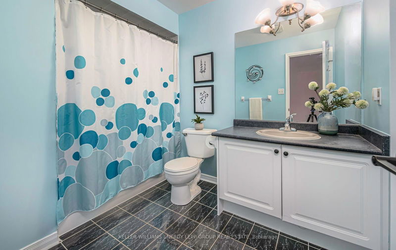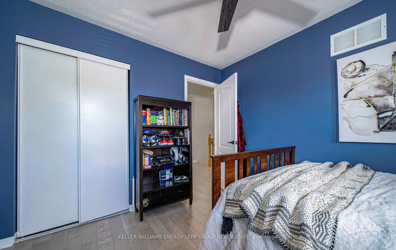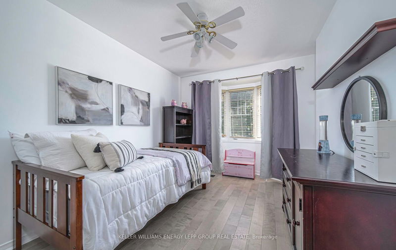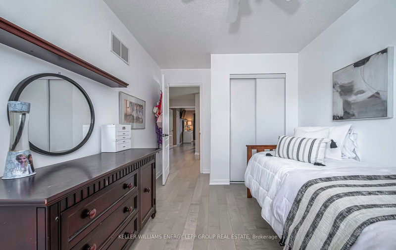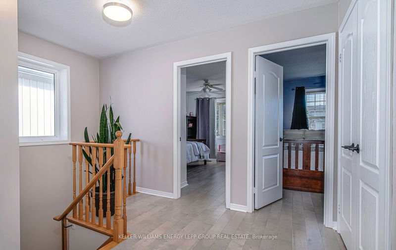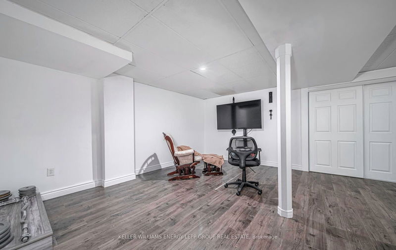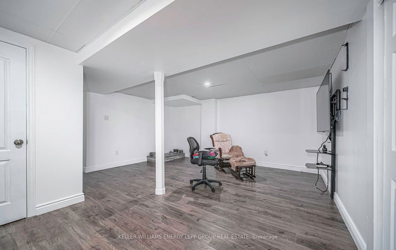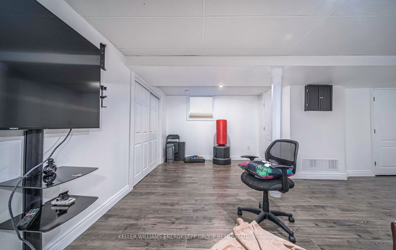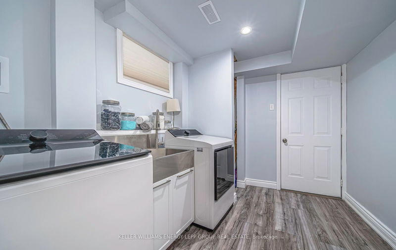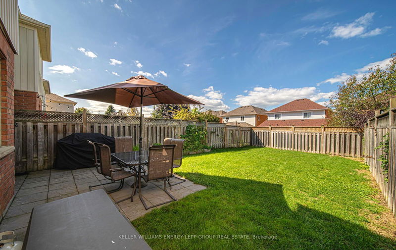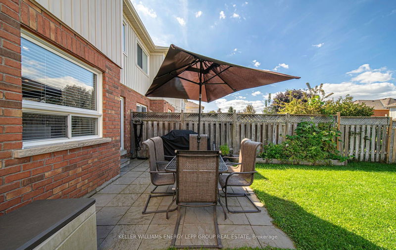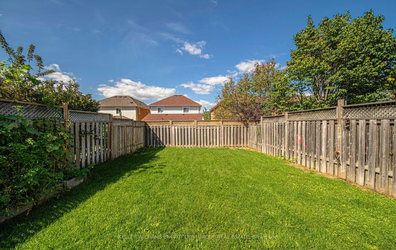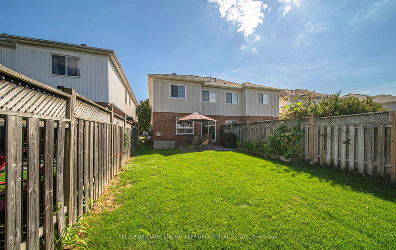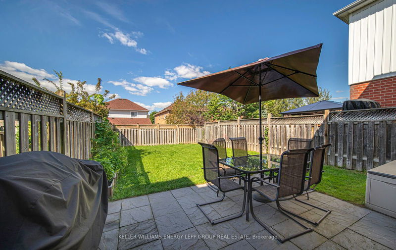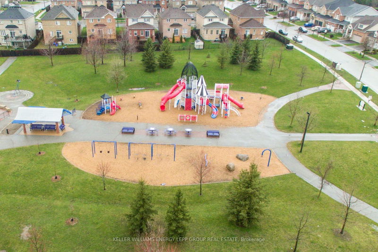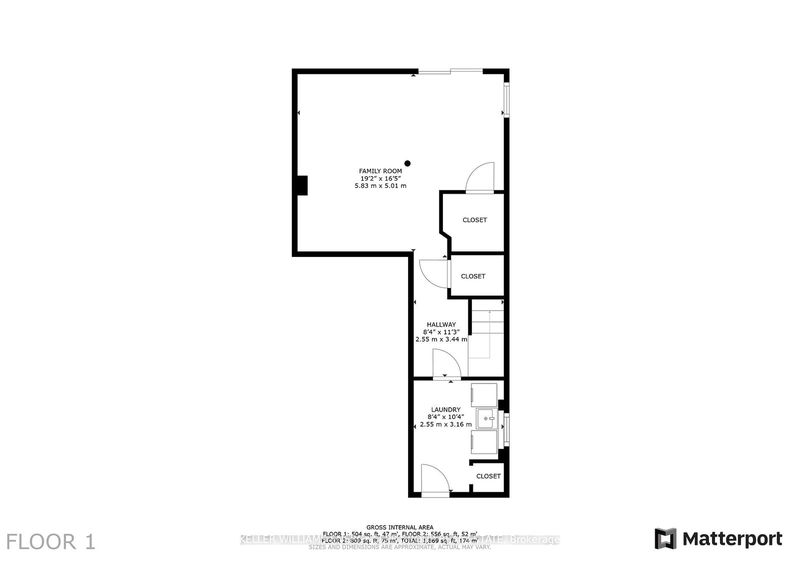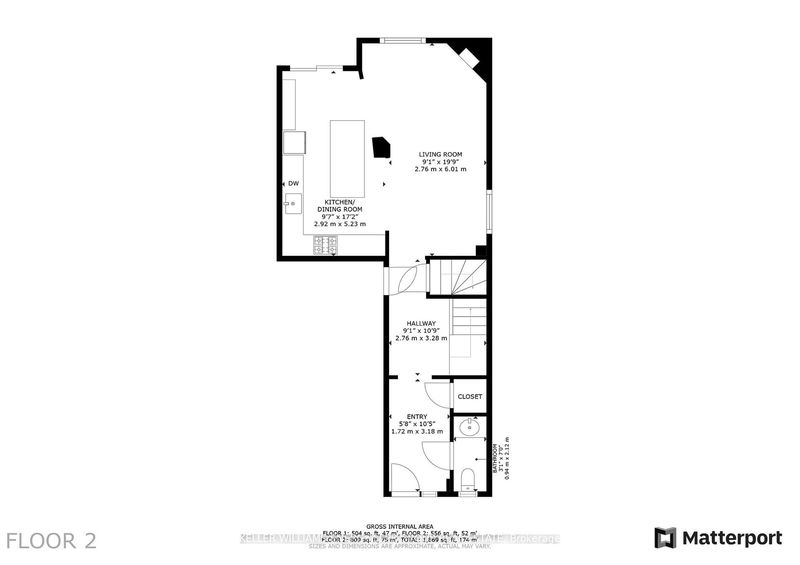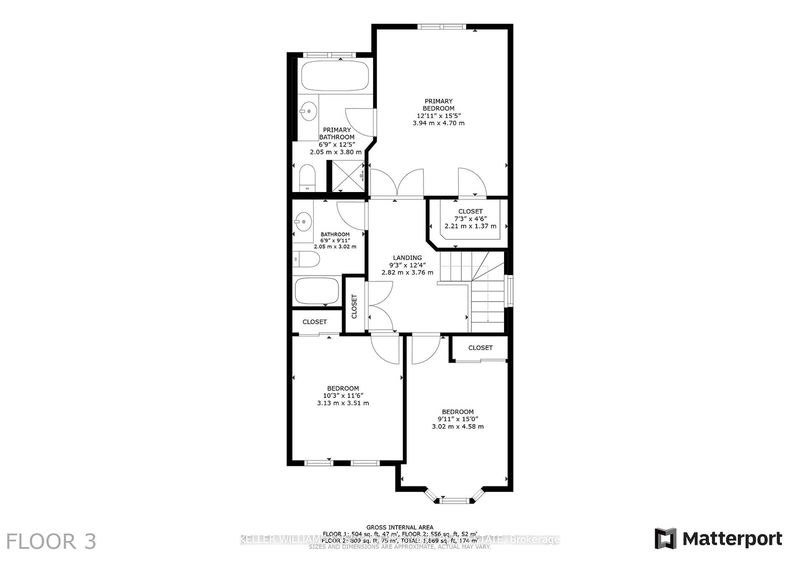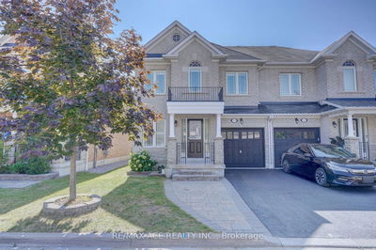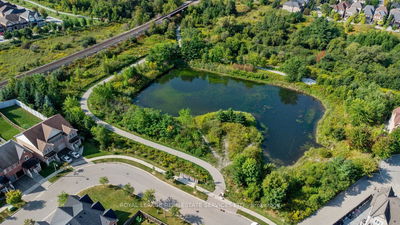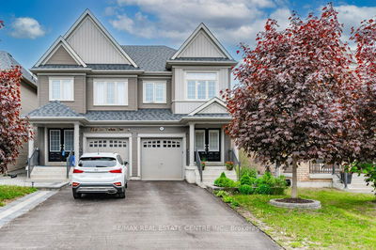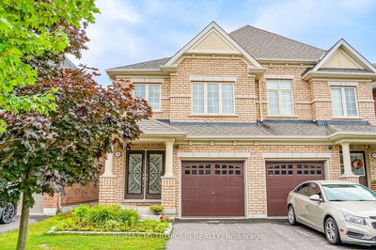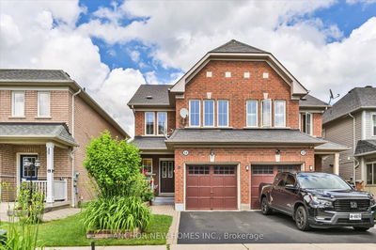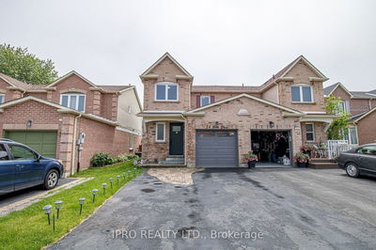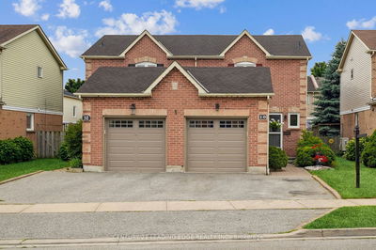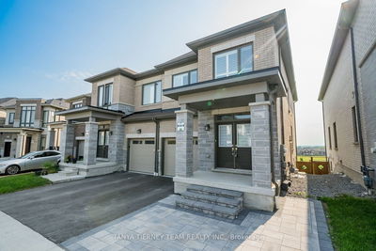Welcome to this stunning, fully renovated semi-detached home in the highly sought-after Williamsburg neighborhood. Spanning 1,475 sqft, this immaculate property features 3 spacious bedrooms and 3 luxurious bathrooms, with over $100,000 invested in upgrades and improvements. The professionally finished interior boasts larger upgraded tiles, engineered hardwood flooring, and a large Great Room with a cozy corner gas fireplace. The open-concept kitchen is a chef's dream, featuring a central island with power, a mini fridge, and a breakfast bar. The primary suite is a true retreat, complete with a 4-piece en-suite featuring a whirlpool tub, a walk-in closet, and a double door entry. Enjoy the professionally finished basement with large windows, modern flooring, and abundant pot lights, along with a renovated laundry room and cold cellar. The fully fenced backyard provides a perfect outdoor oasis. With space for 3 cars, an interlock front, and proximity to five excellent schools and fantastic parks, including the popular Rocketship Park, this home is perfectly situated for convenience. It's also just moments away from all amenities and major highways (412, 407, and 401).
Property Features
- Date Listed: Tuesday, October 01, 2024
- Virtual Tour: View Virtual Tour for 111 Brownridge Place
- City: Whitby
- Neighborhood: Williamsburg
- Full Address: 111 Brownridge Place, Whitby, L1P 1W1, Ontario, Canada
- Kitchen: Centre Island, Breakfast Bar, Backsplash
- Family Room: Open Concept, Gas Fireplace, Large Window
- Listing Brokerage: Keller Williams Energy Lepp Group Real Estate - Disclaimer: The information contained in this listing has not been verified by Keller Williams Energy Lepp Group Real Estate and should be verified by the buyer.

