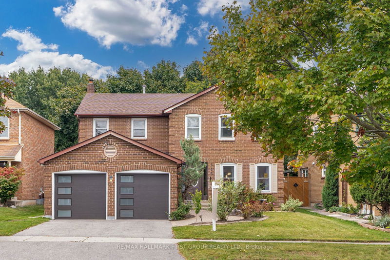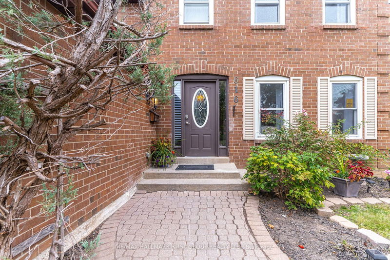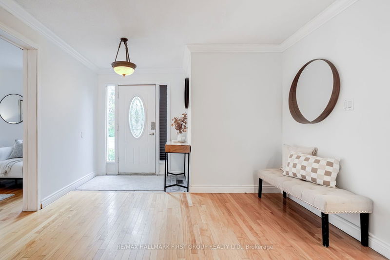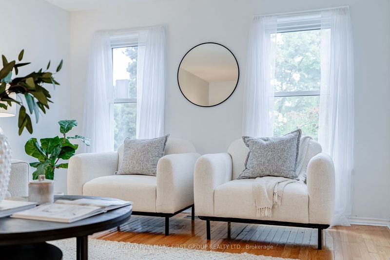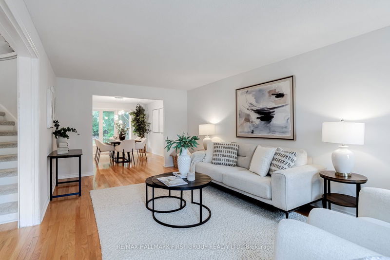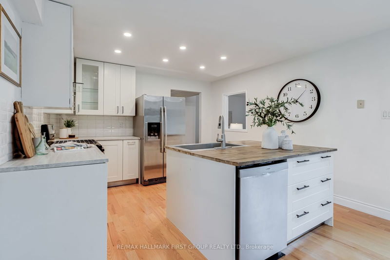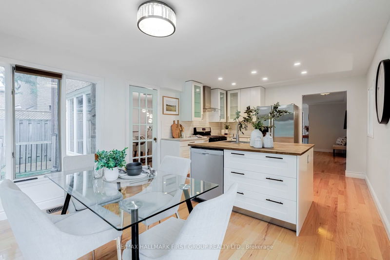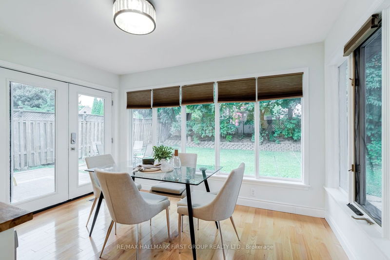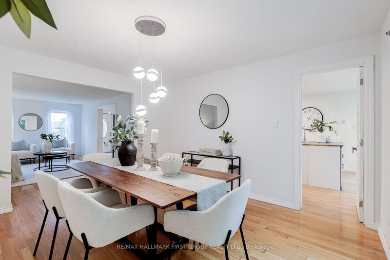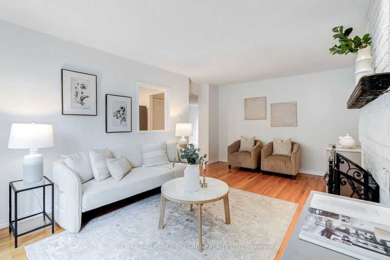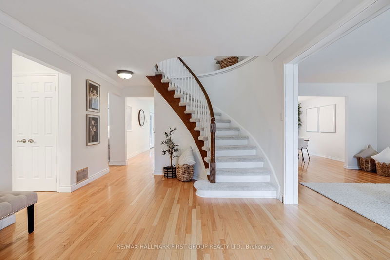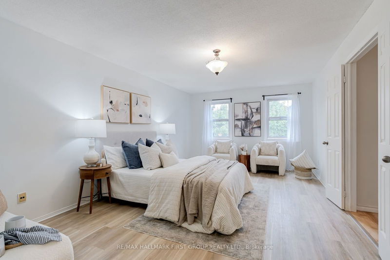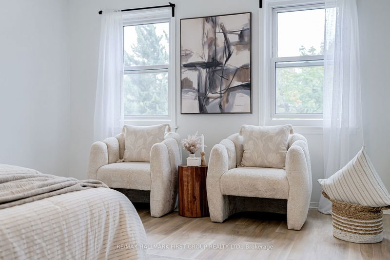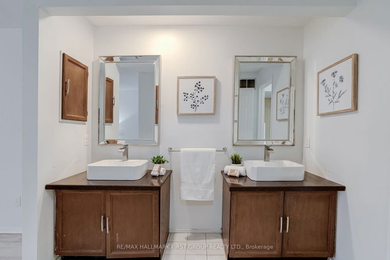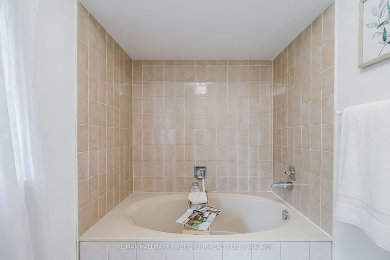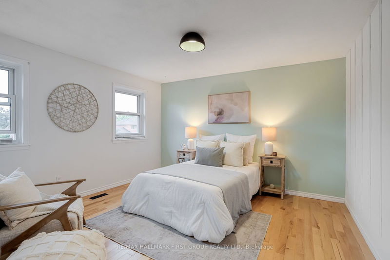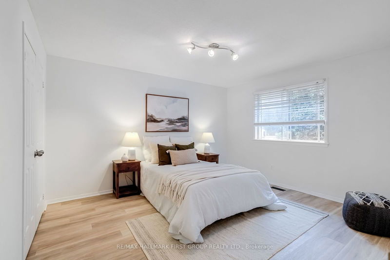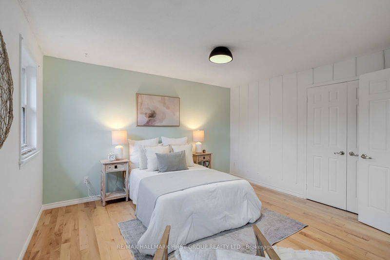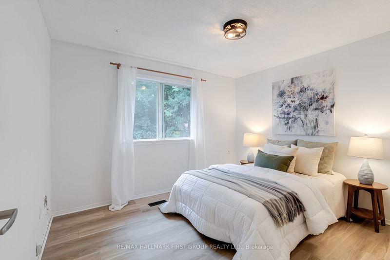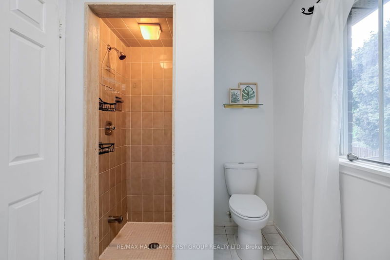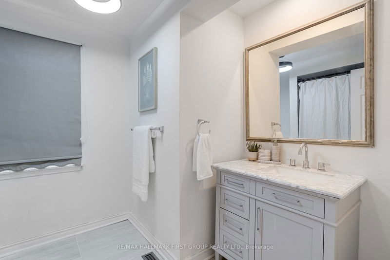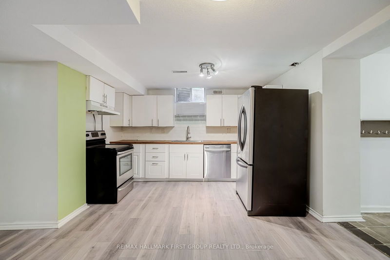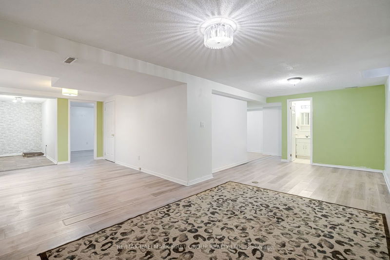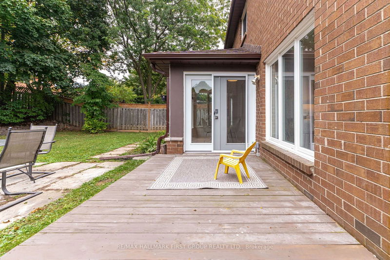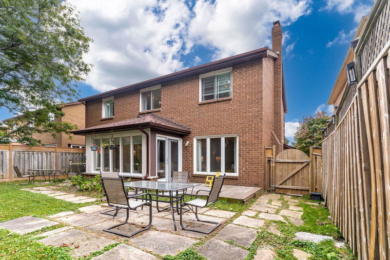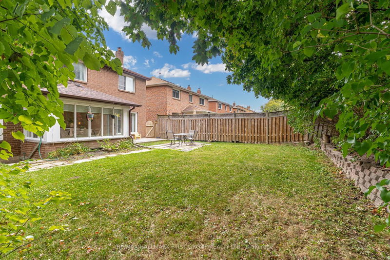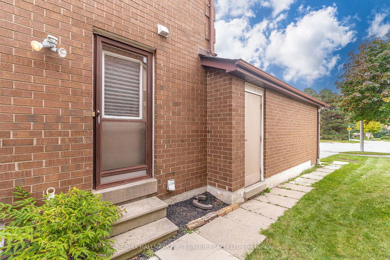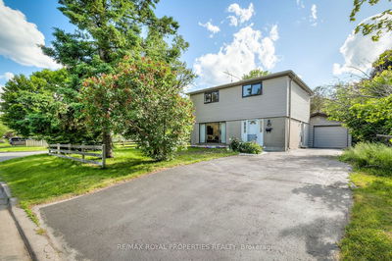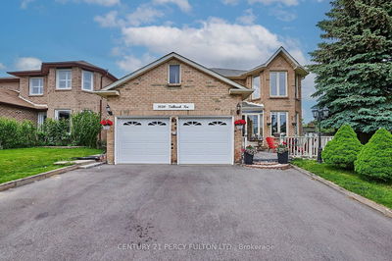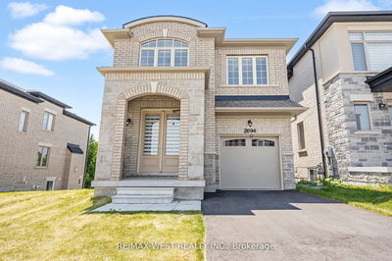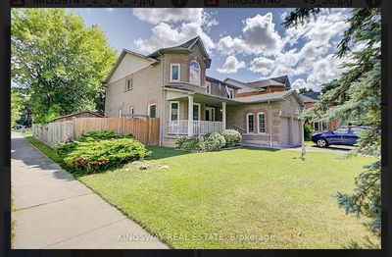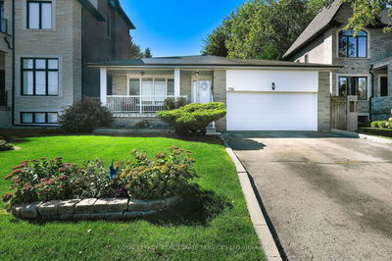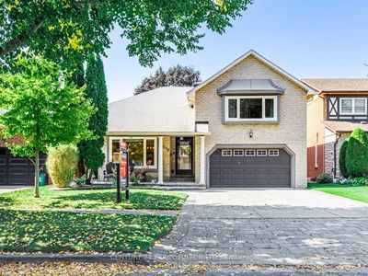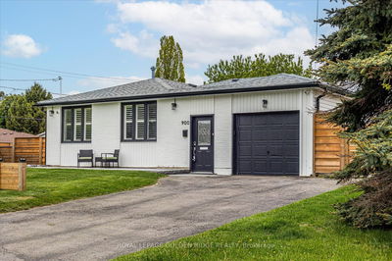Fantastic Opportunity * Legal Duplex * In Most Desired Amberlea Community! Walking Distance to Top Ranked School, Beautiful Trails, Parks, Go Train & Hwy 401. This Spacious Home Is The Perfect Fit For Large Families. This Sunny South Facing Main Floor Boasts Hardwood Floors, Separate Living and Dining Rooms With Large Family Room W/Fireplace Perfect For Entertaining. Renovated Eat-In Kitchen Features A Large Centre Island, Gas Stove, Backsplash and Walk Out To Nicely treed, Private yard. Conv Main Floor Laundry With Side Entrance (East/West Facing) The Winding Staircase Leads to the 2nd Floor With 4 Large Bedrooms Offering New Laminate Floors. Primary Retreat Has Sitting Room, Walk In Closet & 5 Pc Spa Like Bath. Lower Level Offers A Complete 2 Bedroom Basement Apartment With Sep.Entrance.** Income Potential ** Or 2 Families Combine To Purchase This Home. 2nd Full Kitchen W/S/S appliances, Large Living/Dining Room and 2 Bedrooms With 4 Pc Bath. Sep Laundry For Lower Level. Endless Opportunities Here!!
Property Features
- Date Listed: Wednesday, October 02, 2024
- Virtual Tour: View Virtual Tour for 616 Bayfield Street
- City: Pickering
- Neighborhood: Amberlea
- Major Intersection: Whites & Bayfield
- Full Address: 616 Bayfield Street, Pickering, L1V 3W5, Ontario, Canada
- Living Room: Hardwood Floor, Formal Rm
- Kitchen: Backsplash, Centre Island, W/O To Yard
- Family Room: Hardwood Floor, Fireplace
- Living Room: Laminate, Open Concept
- Kitchen: Laminate, Stainless Steel Appl, O/Looks Living
- Listing Brokerage: Re/Max Hallmark First Group Realty Ltd. - Disclaimer: The information contained in this listing has not been verified by Re/Max Hallmark First Group Realty Ltd. and should be verified by the buyer.

