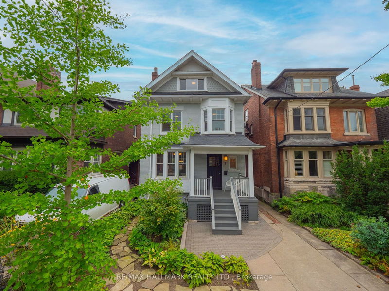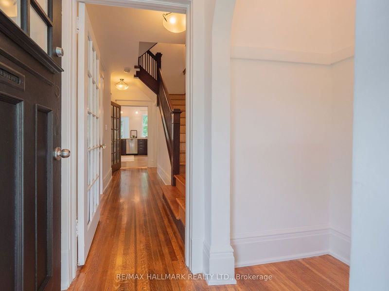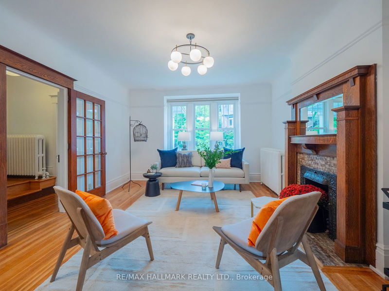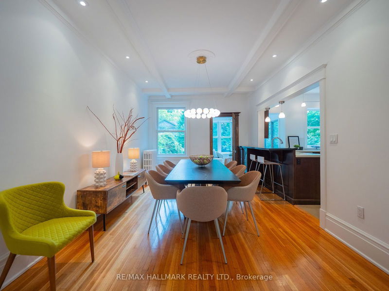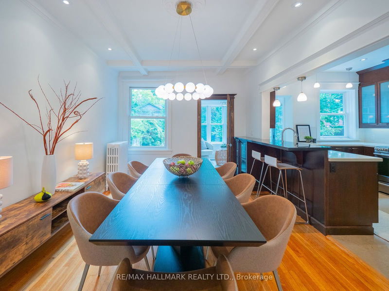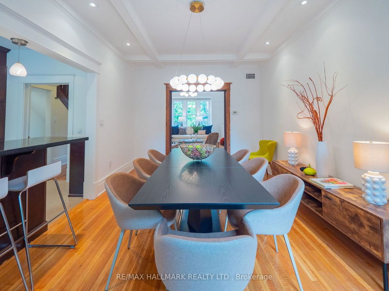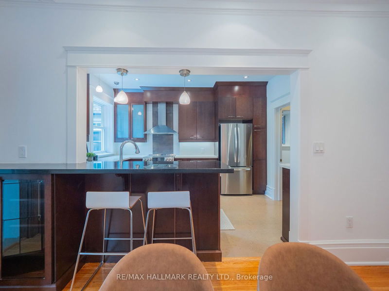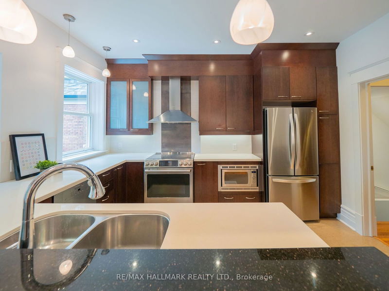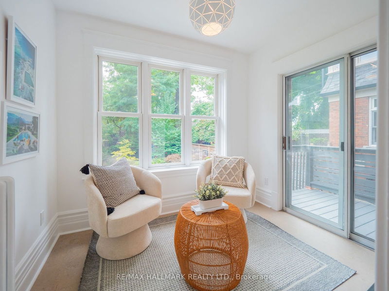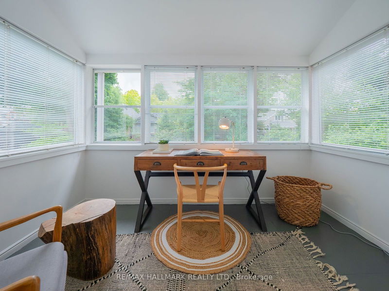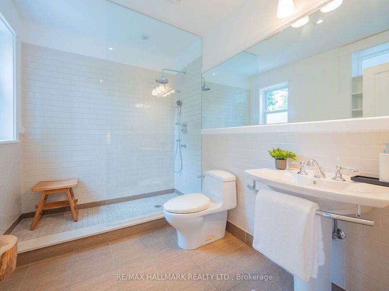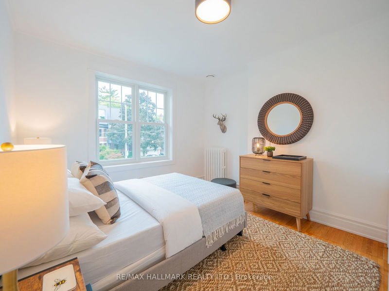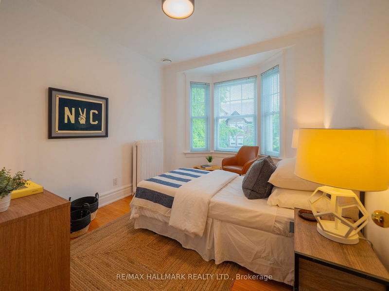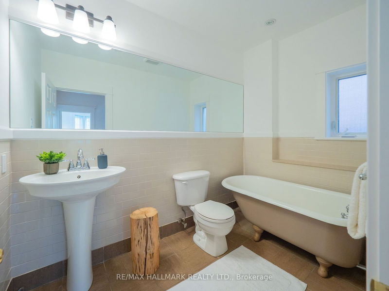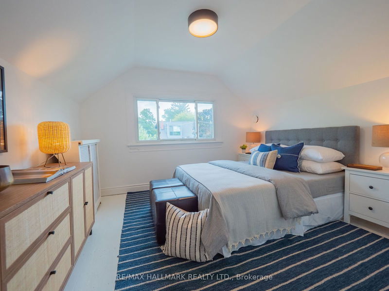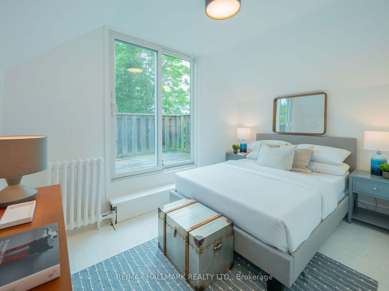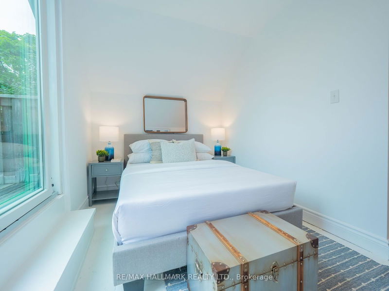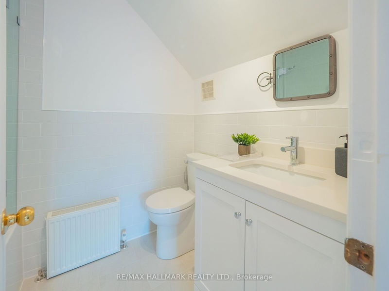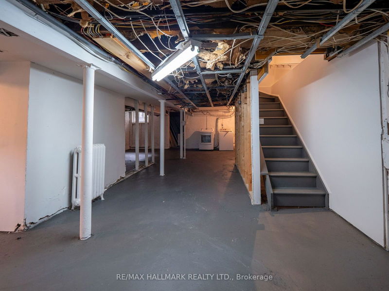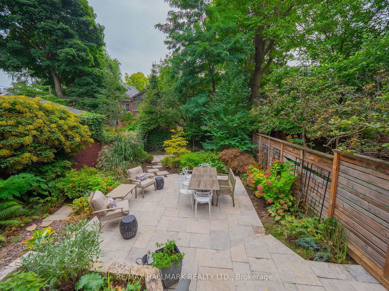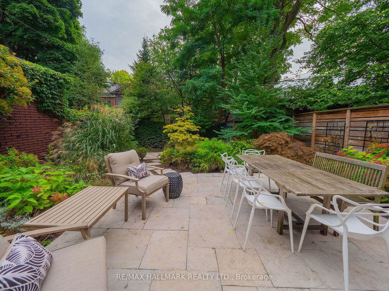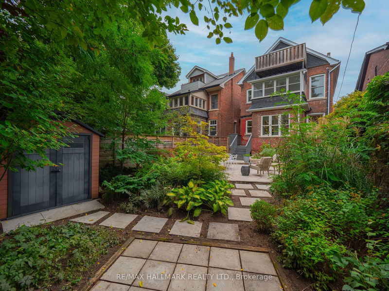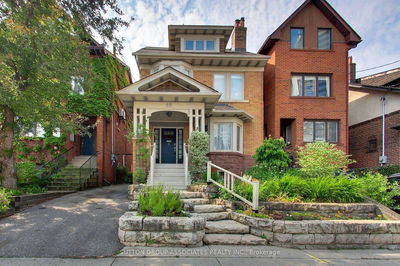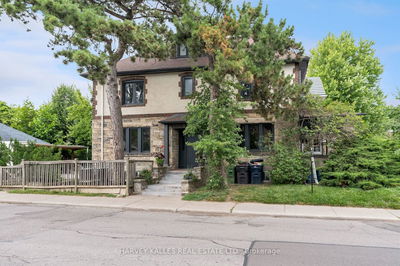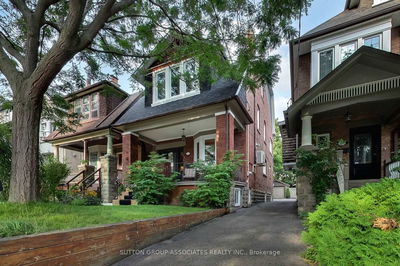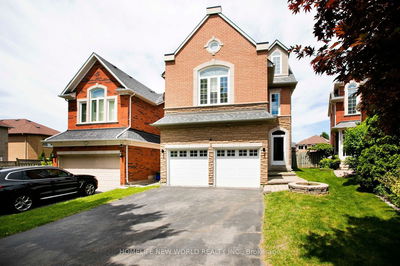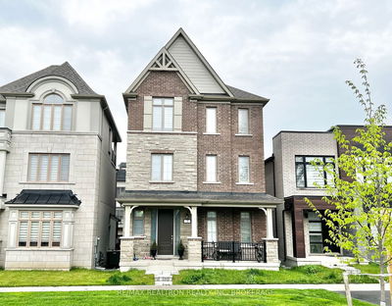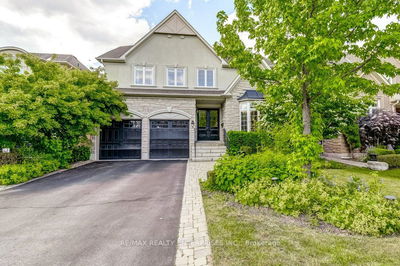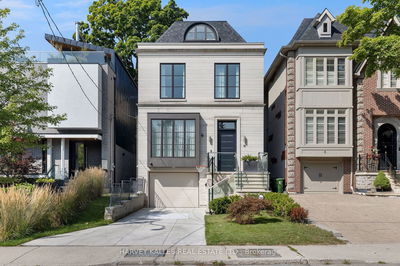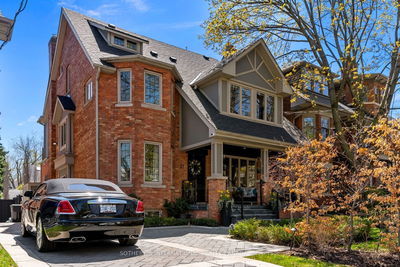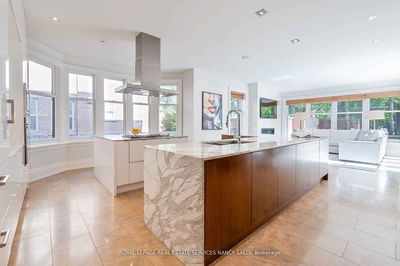Welcome to 7 Playter Crescent, where classic elegance meets modern living in the heart of prestigious Playter Estates. Nestled within the highly sought-after Jackman School District, this distinguished 3-storey detached home is the epitome of timeless charm and refined sophistication. As you step inside, you are immediately greeted by the warmth of its beautifully preserved architectural details and inviting atmosphere. The home boasts five generously sized bedrooms and three well-appointed bathrooms, making it perfect for family living and entertaining. The main floor features a formal living room adorned with rich hardwood floors, an elegant fireplace, and an abundance of natural light, creating a cozy yet impressive space for gathering. Beyond, the exquisite formal dining room showcases stunning wooden pocket doors and beamed ceiling, providing an ideal backdrop for hosting dinner parties and celebrations. The recently renovated kitchen is a chefs delight, offering extensive counter space, ample storage, and sleek stainless steel appliances that cater to every culinary need. Whether preparing a quick breakfast or a gourmet feast, this kitchen is both stylish and functional. Step outside, and you'll discover a south-facing backyard oasis that feels like your own private retreat. Enveloped by mature trees and lush greenery, this serene space offers unparalleled privacy and tranquility perfect for morning coffees, al fresco dining, or simply unwinding in natures embrace. Situated just steps from the vibrant Danforth, with its eclectic mix of restaurants, shops, and cultural amenities, 7 Playter Crescent offers the best of city living while retaining the charm and community feel of Playter Estates. This is more than just a home its a lifestyle opportunity in one of Toronto's most coveted neighbourhoods
Property Features
- Date Listed: Wednesday, October 02, 2024
- Virtual Tour: View Virtual Tour for 7 Playter Crescent
- City: Toronto
- Neighborhood: Playter Estates-Danforth
- Full Address: 7 Playter Crescent, Toronto, M4K 1S1, Ontario, Canada
- Living Room: Hardwood Floor, Fireplace, Pocket Doors
- Kitchen: Renovated, Cork Floor, Stainless Steel Appl
- Listing Brokerage: Re/Max Hallmark Realty Ltd. - Disclaimer: The information contained in this listing has not been verified by Re/Max Hallmark Realty Ltd. and should be verified by the buyer.

