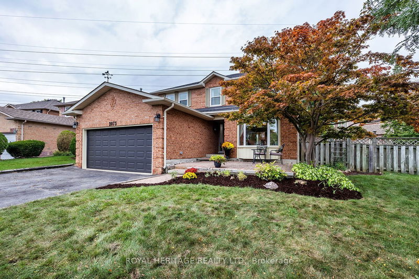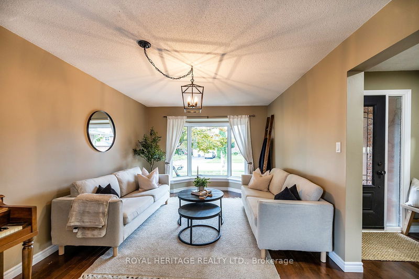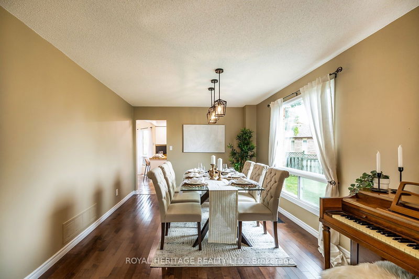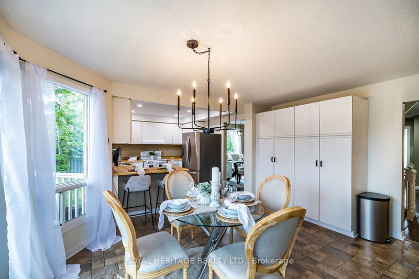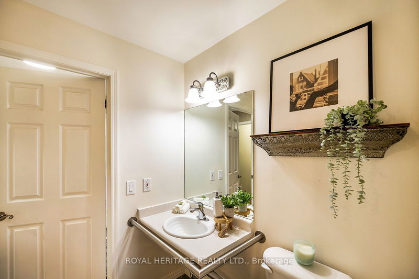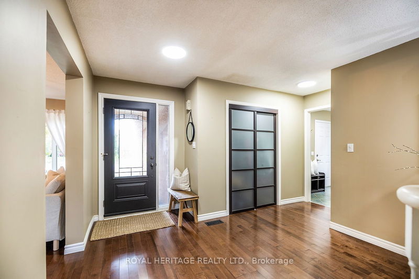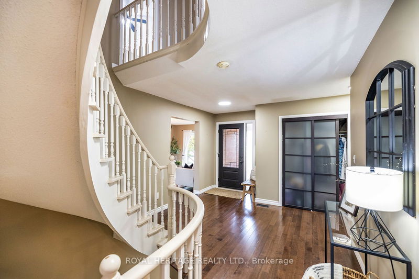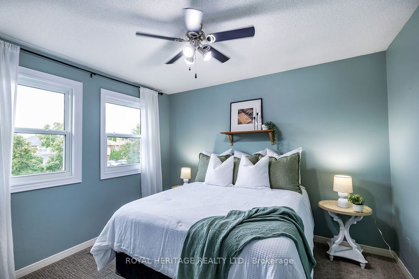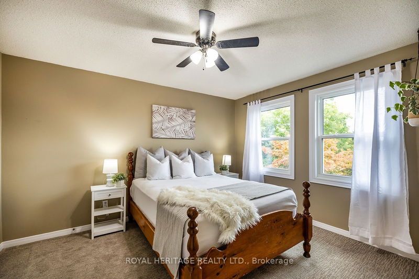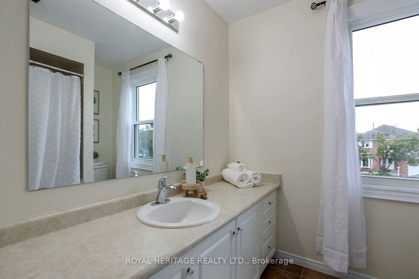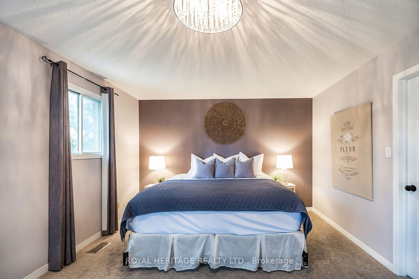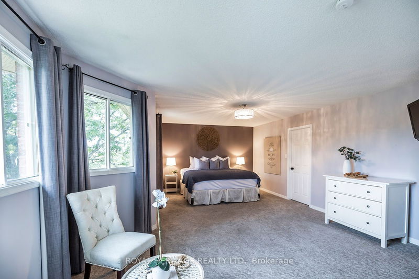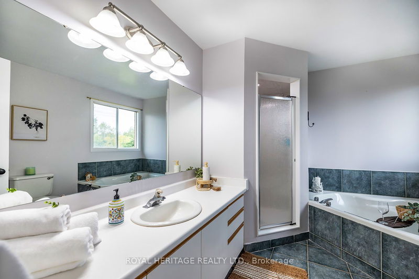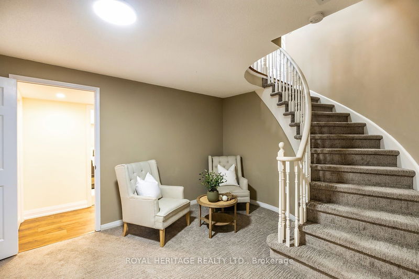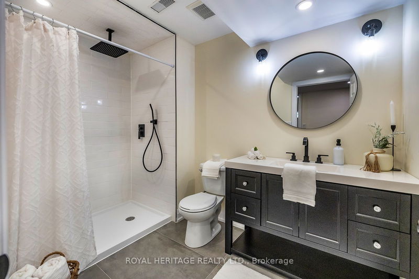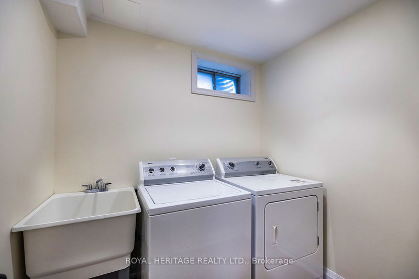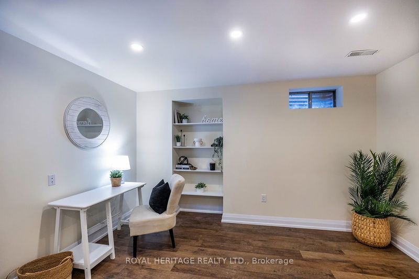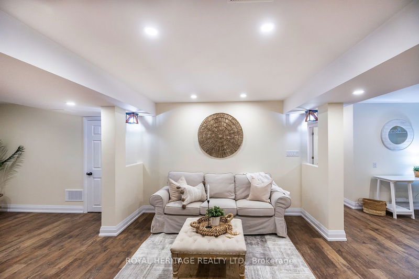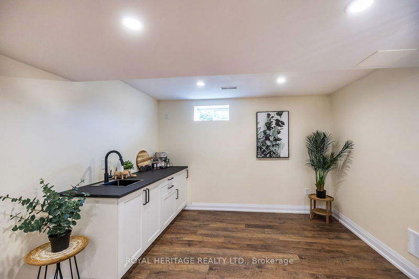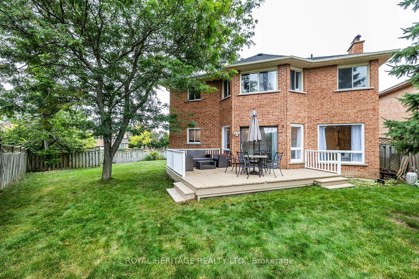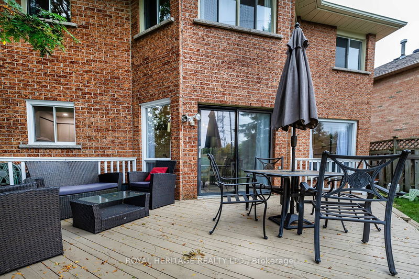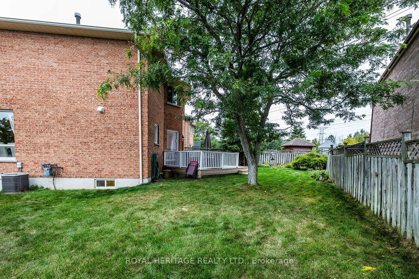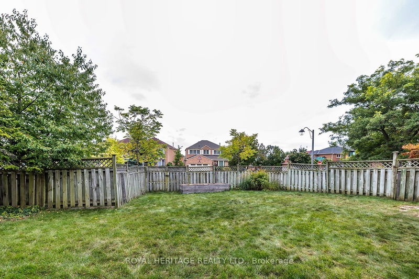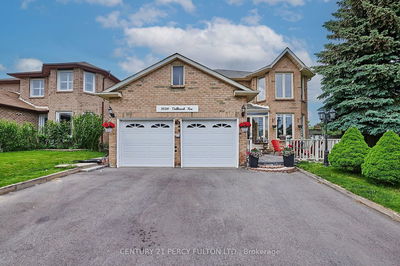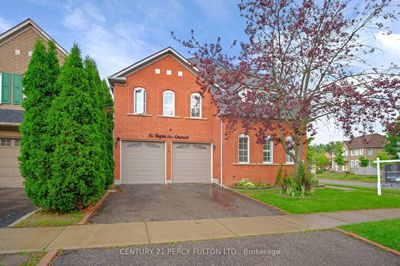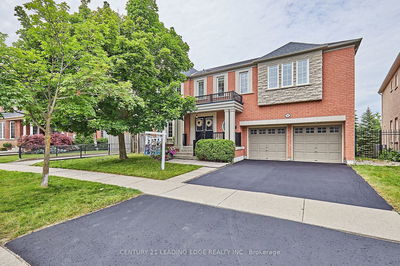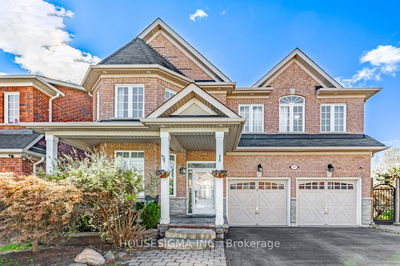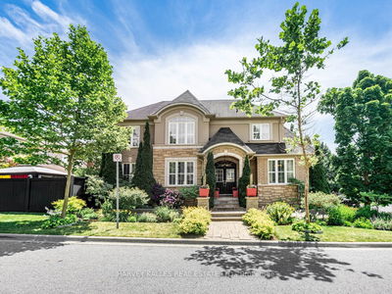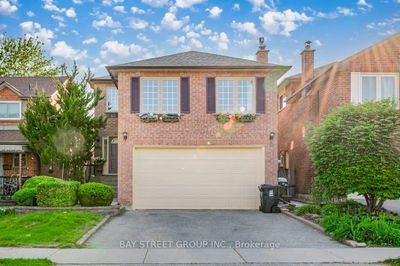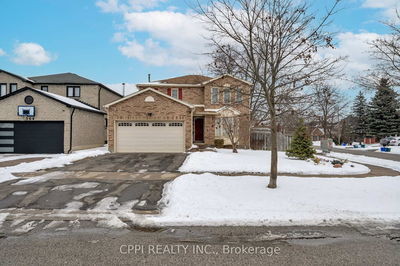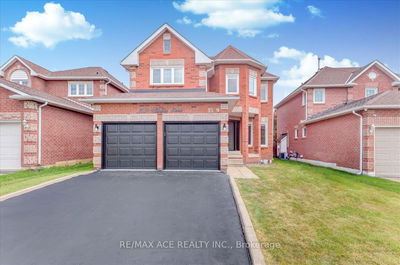Located in the sought-after area of Lynn Heights, this spacious 4+1-bedroom, 4-bathroom home offers exceptional comfort and versatility for a growing family. Each level features a bathroom with a shower, including the main floor with accessibility features. The fully renovated basement includes a TV room, wet bar, bedroom, bathroom, and study area, making it ideal for a potential in-law suite or extra space for your Family. The main floor boasts newly installed hardwood floors and updated lighting, while upstairs you'll find brand-new carpeting. Nestled on a large, beautifully treed corner lot, the fenced yard includes a double gate, perfect for storing your boat at home. With the Family room Having Access to the bathroom on the main floor as well it offers the possibility of having a loved one with more accessible needs on the main floor if needed. UPDATES: Roof Shingles 2019, Front Windows 2019, Carpet 2024, Dining Room Window 2024, Basement Finished 2024, Ensuite Shower 2023, Garage Door 2019. Homes in this desirable neighborhood don't last long, this one is a must-see!
Property Features
- Date Listed: Wednesday, October 02, 2024
- Virtual Tour: View Virtual Tour for 2073 Lynn Heights Drive
- City: Pickering
- Neighborhood: Liverpool
- Major Intersection: Finch Ave. and Dixie Road
- Full Address: 2073 Lynn Heights Drive, Pickering, L1X 1P9, Ontario, Canada
- Kitchen: Main
- Living Room: Hardwood Floor
- Family Room: Hardwood Floor
- Listing Brokerage: Royal Heritage Realty Ltd. - Disclaimer: The information contained in this listing has not been verified by Royal Heritage Realty Ltd. and should be verified by the buyer.

