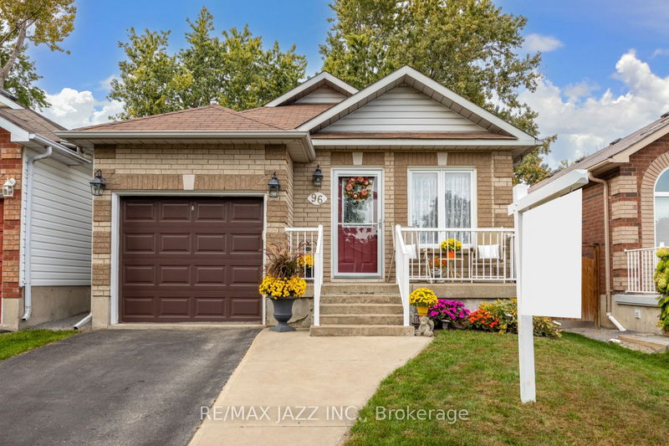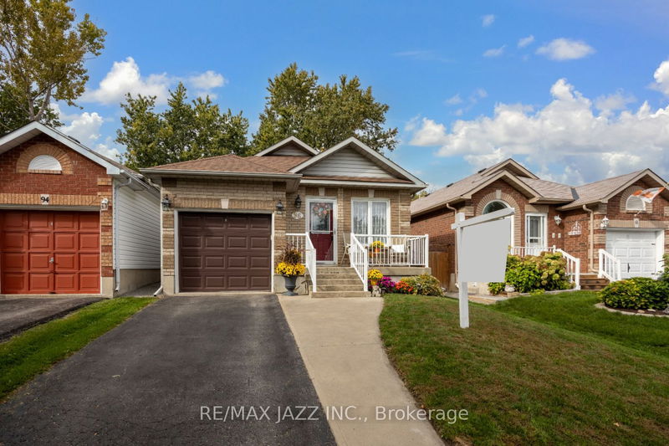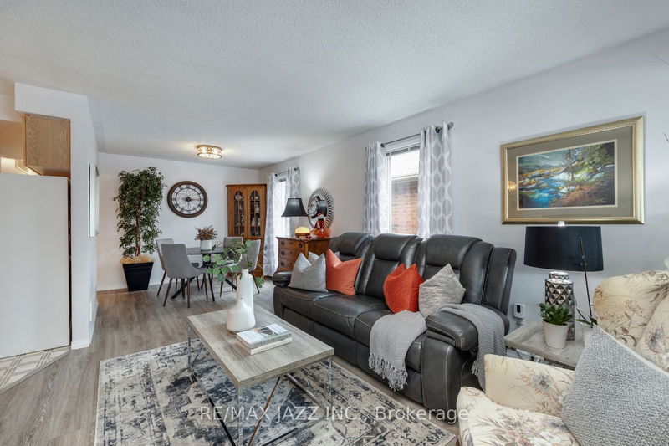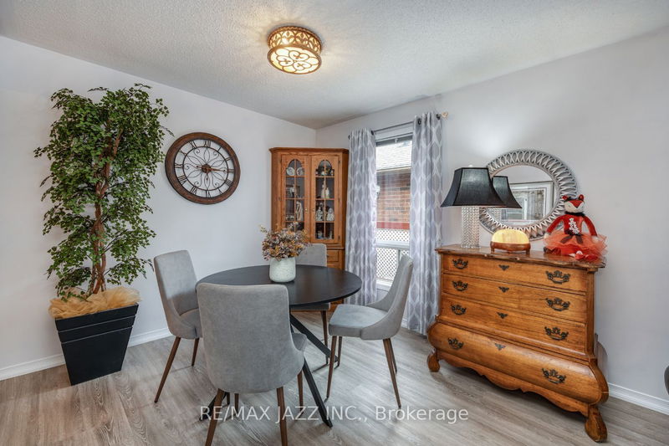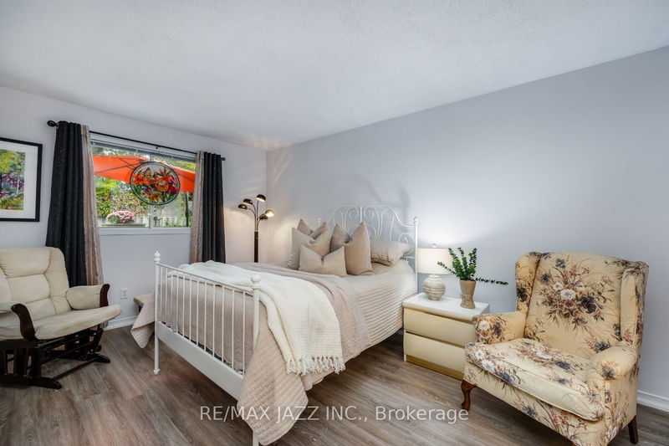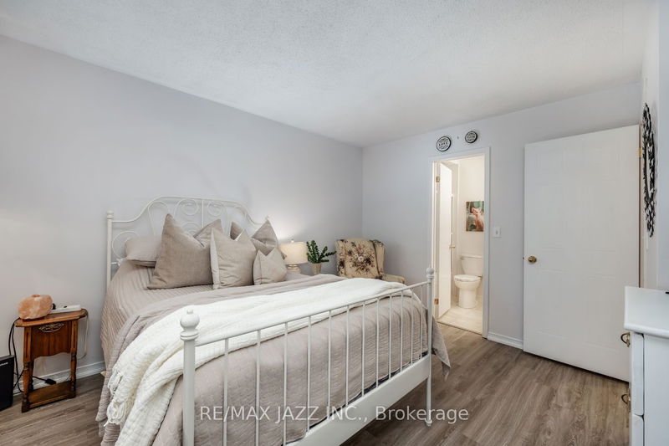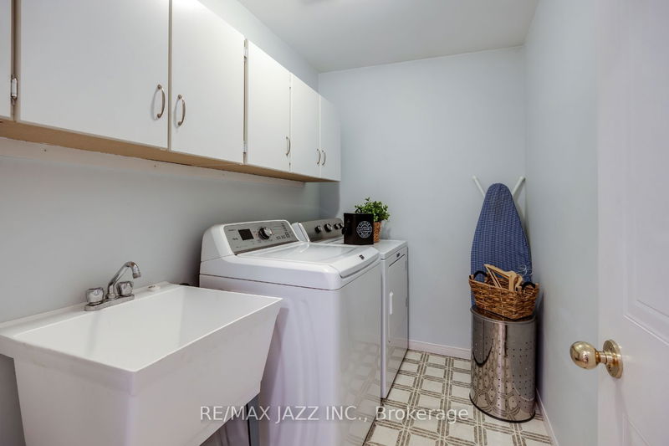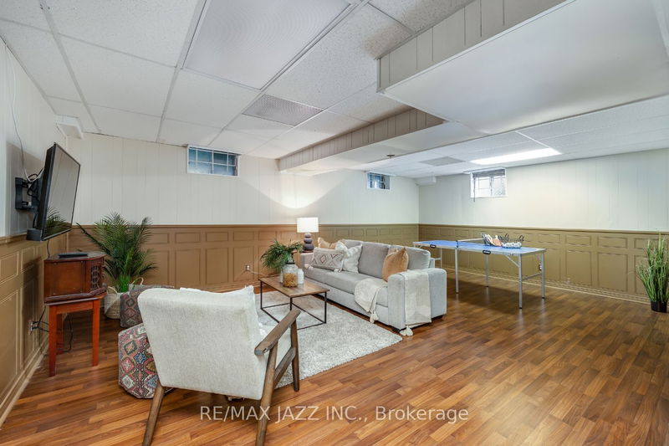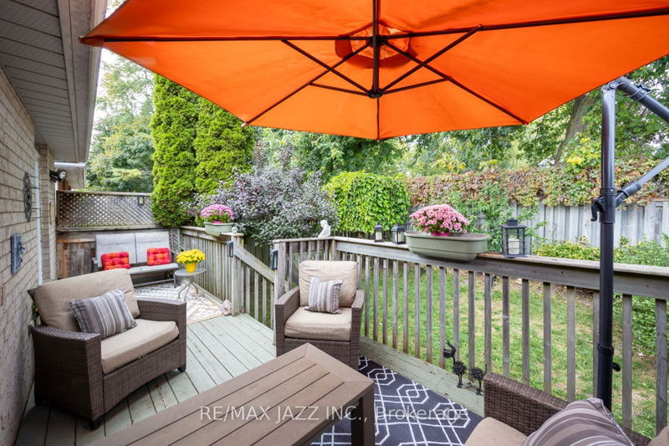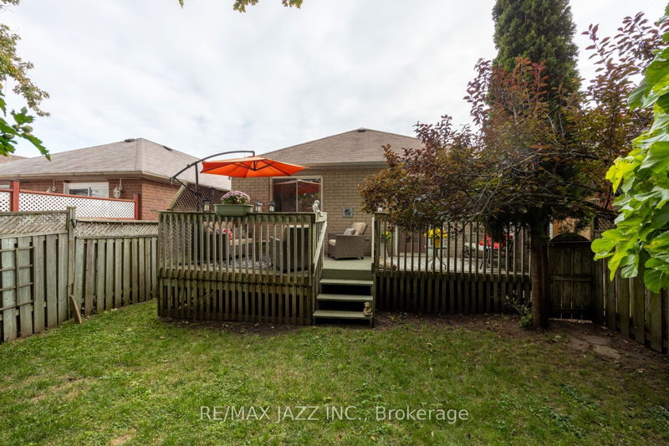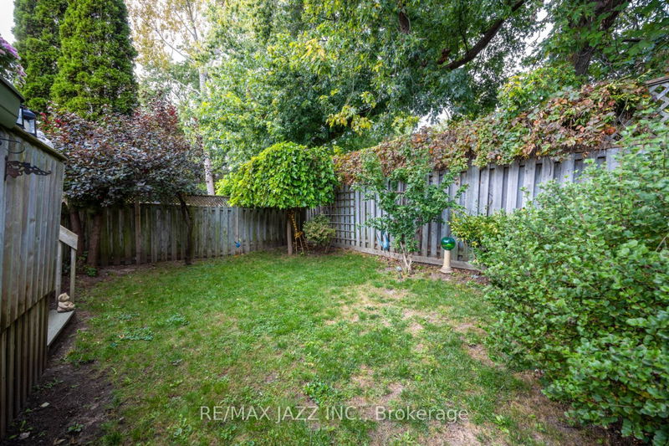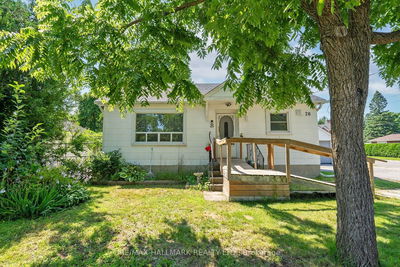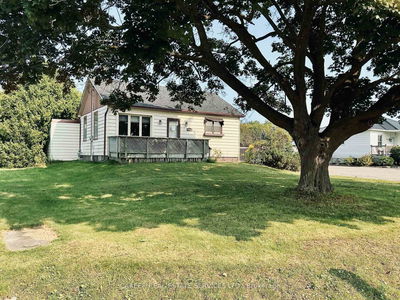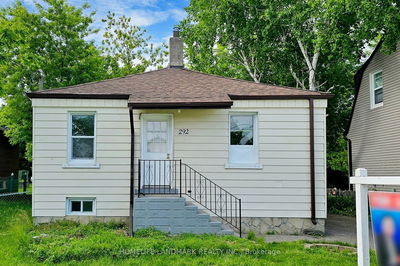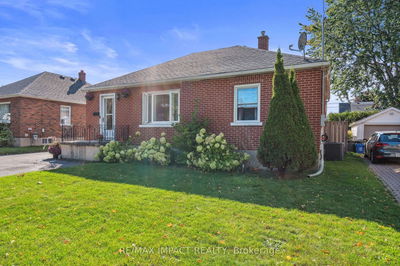Charming two bedroom bungalow offers a welcoming and convenient lifestyle. Ideally located near amenities and the Soper Valley Creek walking trail. The open-concept main floor features a combined living and dining area with stylish laminate flooring, creating a welcoming space for entertaining and relaxation. The eat-in kitchen provides plenty of cupboard space and a casual dining option with ample room for meals. The primary bedroom boasts a spacious triple size closet and semi-ensuite. The second bedroom offers direct access to the deck, perfect for enjoying the fresh air and sunshine. Convenient, main floor laundry with cupboards for storage. The partially finished basement contains a spacious rec room with laminate flooring and wainscoting and a 4-pc bathroom. There is no shortage of storage space throughout the home, ensuring everything has its place. Outside, the fully fenced backyard, with a deck, offers a secluded retreat.
Property Features
- Date Listed: Thursday, October 03, 2024
- Virtual Tour: View Virtual Tour for 96 Mcfeeters Crescent
- City: Clarington
- Neighborhood: Bowmanville
- Full Address: 96 Mcfeeters Crescent, Clarington, L1C 4Y6, Ontario, Canada
- Kitchen: Eat-In Kitchen
- Living Room: Laminate
- Listing Brokerage: Re/Max Jazz Inc. - Disclaimer: The information contained in this listing has not been verified by Re/Max Jazz Inc. and should be verified by the buyer.

